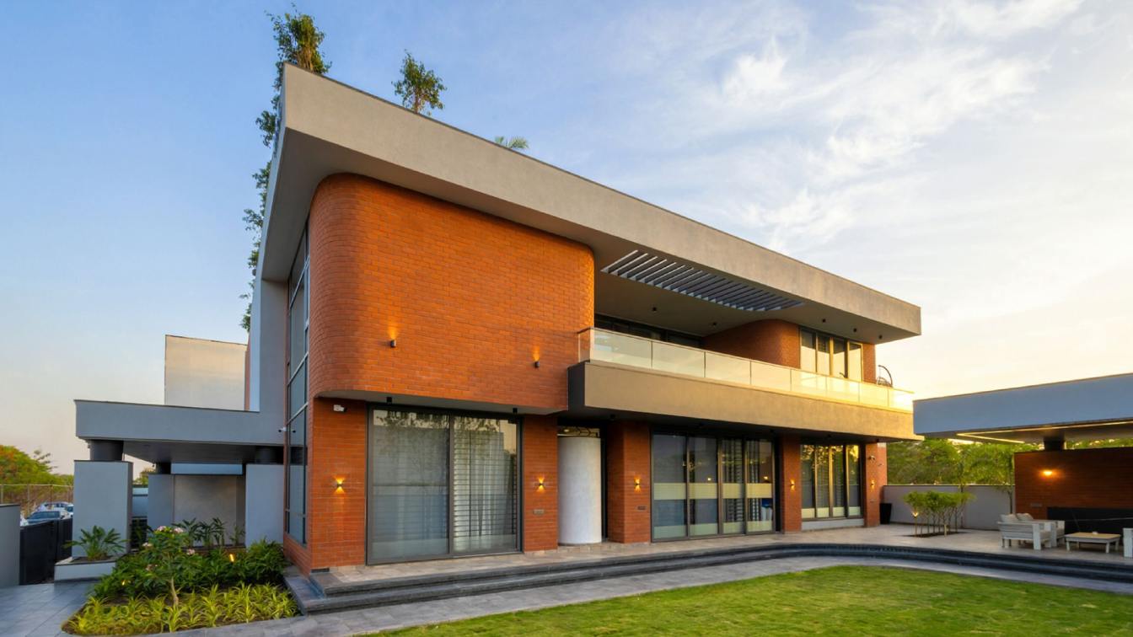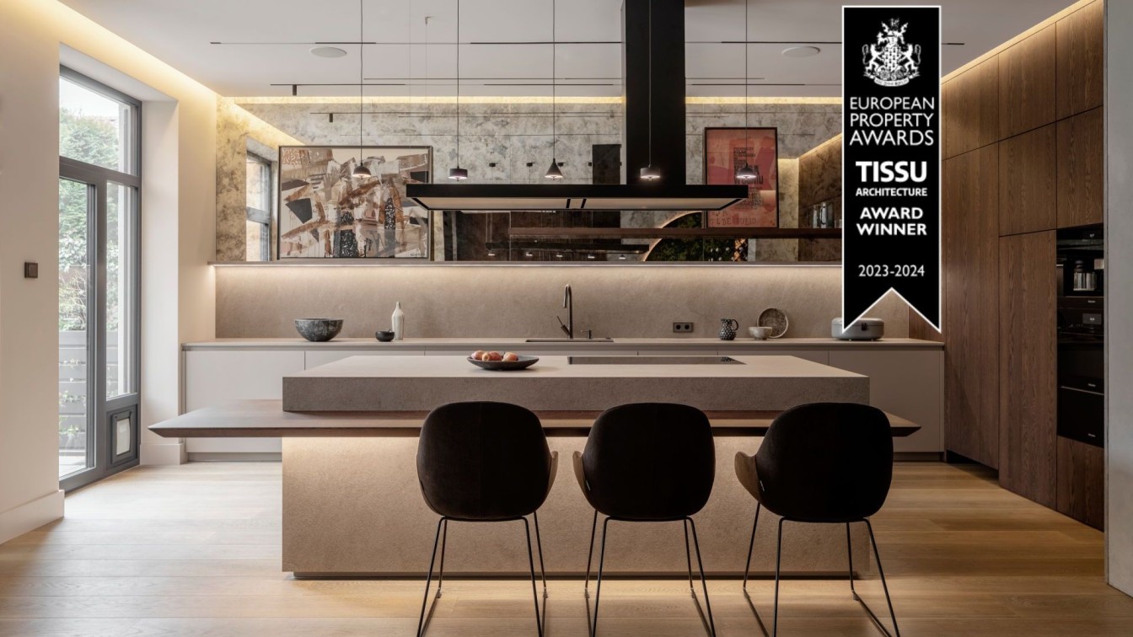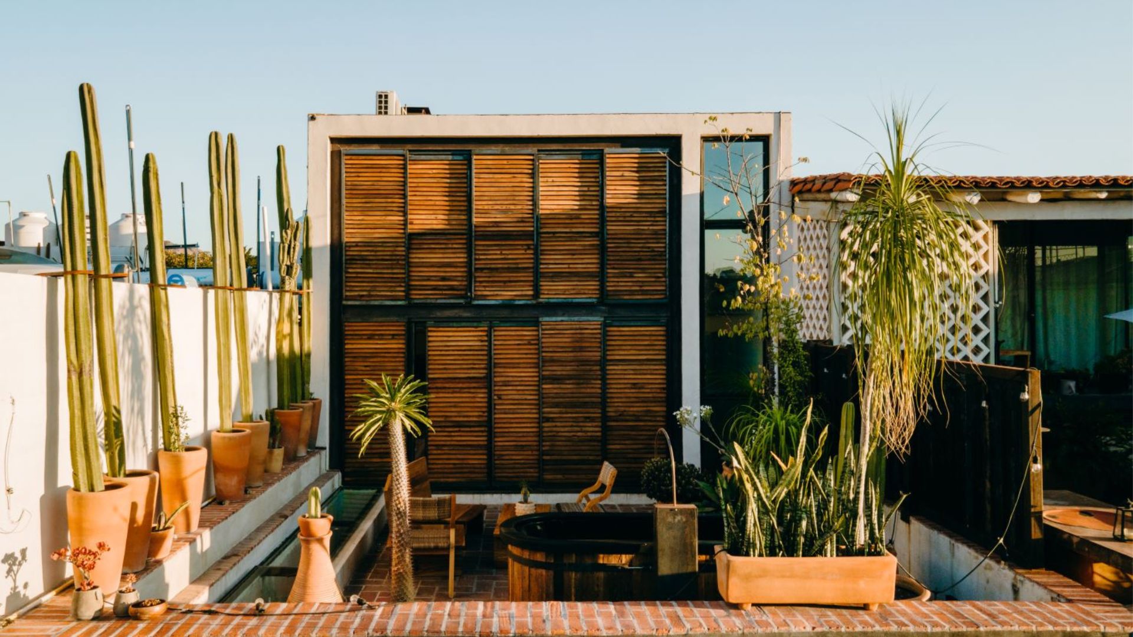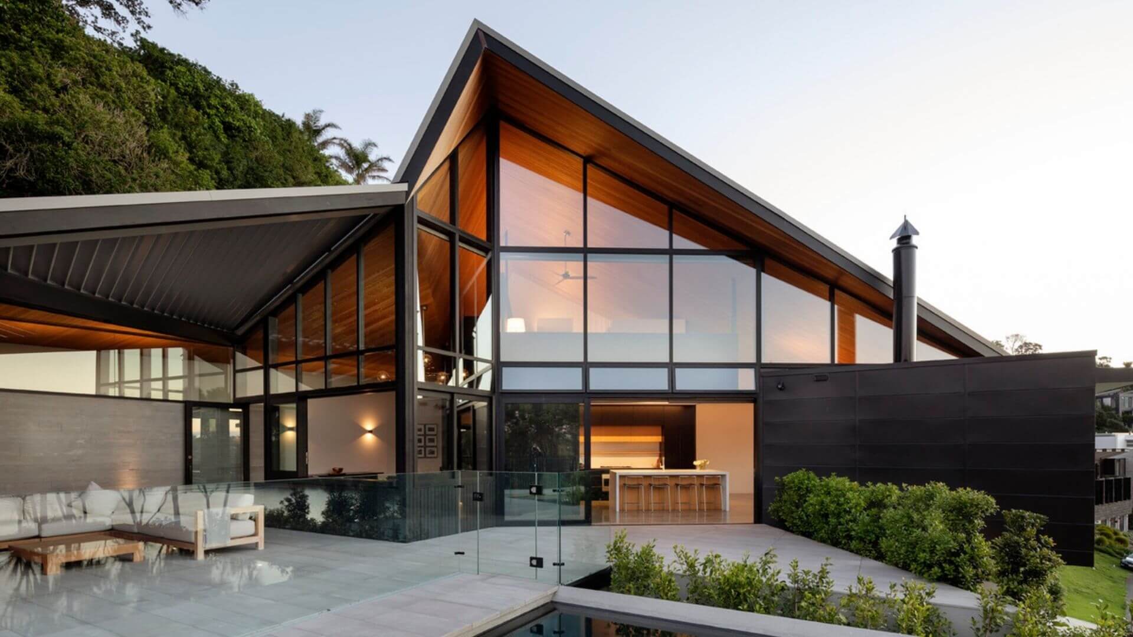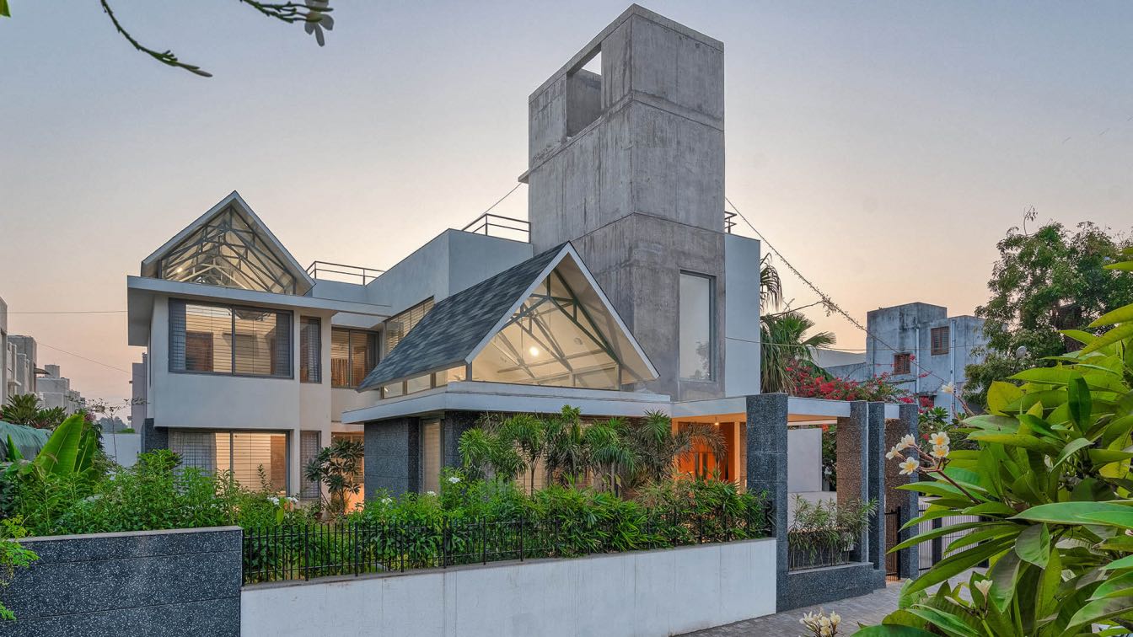RKGA Consultants: The home is located in the emerging neighborhoods of the cleanest city in India - Indore. The client needed a shelter catering to tradition and comfort while elevating lifestyle and aspirations. The architects of the house ruminated on client consultations and conceptualized an inward-looking yet welcoming house that binds the family together.
RKGA's vision for this residence unfolds like a poem composed of light and space. It respectfully nods to the ancient verses of Vastushastra as a climate-compliance guide. A contemporary interpretation of an indigenous spatial system for dwelling in India draws a house with a central opening. This was later aptly named the Sanctum - a place having a space within, a sacred entity.
It starts unfolding at the eastern entrance – an auspicious welcome bathed in shade and the calming sound of flowing water. The central living areas, a symphony of shared spaces, connect seamlessly to verdant gardens through expansive openings, blurring the walls, and bringing lushness.
Private quarters, strategically placed for privacy, optimal sunlight and willing green glimpses, offer sanctuaries of tranquility. The kitchen, akin to a sacred chamber, is positioned for efficiency near the dining area, adhering to contemporary principles while allowing the Malwa Sun to cleanse the space naturally in the morning and evenings.
Upstairs, expansive bedrooms and inviting recreational retreats like the home theatre and terraces complement the overall aesthetic while identifying with the holders. Terraces, and serene outdoor sanctuaries, blues and greens echo the home's profound connection with nature. The second floor's lawn and sunken seating area offer luxuriant luxurious escapes, sheltered from the elements.

The verdant landscape placed on the northern side of the plot, with a babbling fountain in the northeast, its meandering pathways and preserved mature trees, reflects a deep respect for nature, reiterating the tradition. Water cherishes the auspicious Ishan direction of the plot with tranquil sounds of water and singing birds. The fountain on one side and the gazebo with a floating roof on the other define the lawn area and prepare it as an outer courtyard and a celebratory space that can be accessed from the living room as well as from the main entry. Like a stage, it can be witnessed from the first-floor lounge.
A well-designed separate serving area is designed under the gazebo with a kitchenette and a counter as well as a detached, hidden toilet for the guests. Discreet parking, hidden storage, utilities and other services ensure functional harmony, while strategically placed staircases and wide pathways prioritize seamless movement.
The iconography of the house is filled with hints for one to discover and explore. The pooja room becomes an entity with a curved section. A drawing void in the wall next to the staircase evokes an inverted Yantra. The ephemeral chiaroscuro created by the interplay of sunlight and a mandala animates the house. Bold yet humanized forms with the house’s larger silhouette satiate the primitive want of intimacy and scale, further seen in soothing small-size cladding, planters, pergolas, curves, and intricate details.
Vistas and frames serve as a dynamic design appreciation capturing the lushness of the landscape, the elegance of the façade, and the optimally-furnished, light-filled interiors. Rooted in the timeless wisdom of Vastushastra, this residence stands as a beacon of spatial elegance, natural light, and environmental responsiveness- a future of Indian heritage. It should be called a brave and successful experiment that is generally either resentfully done or denied entirely in the current architectural fraternity.



























