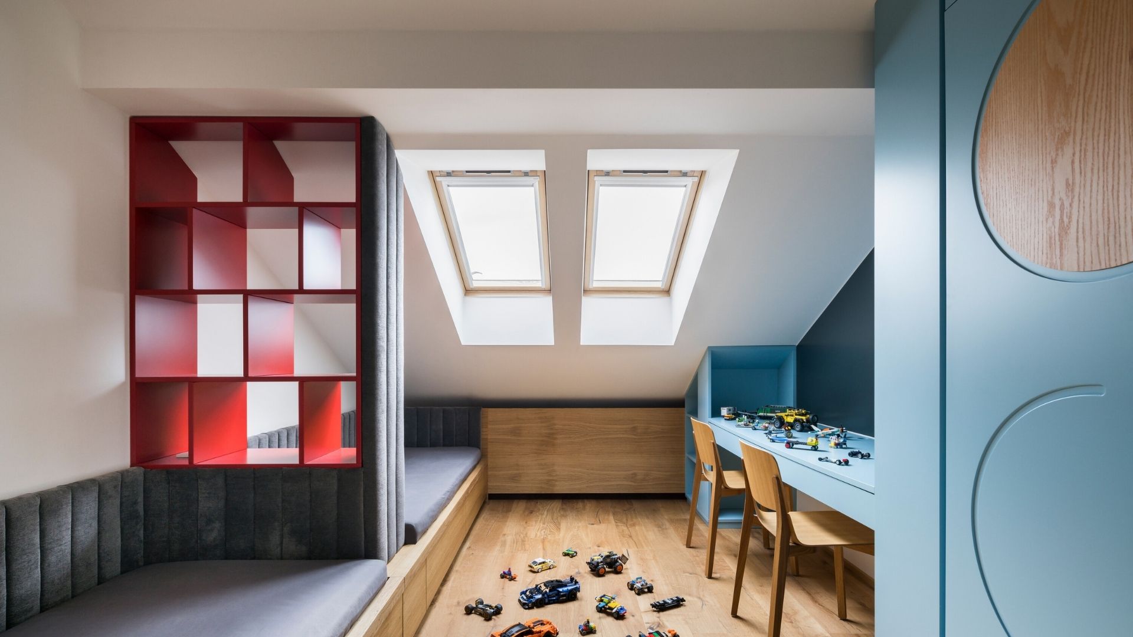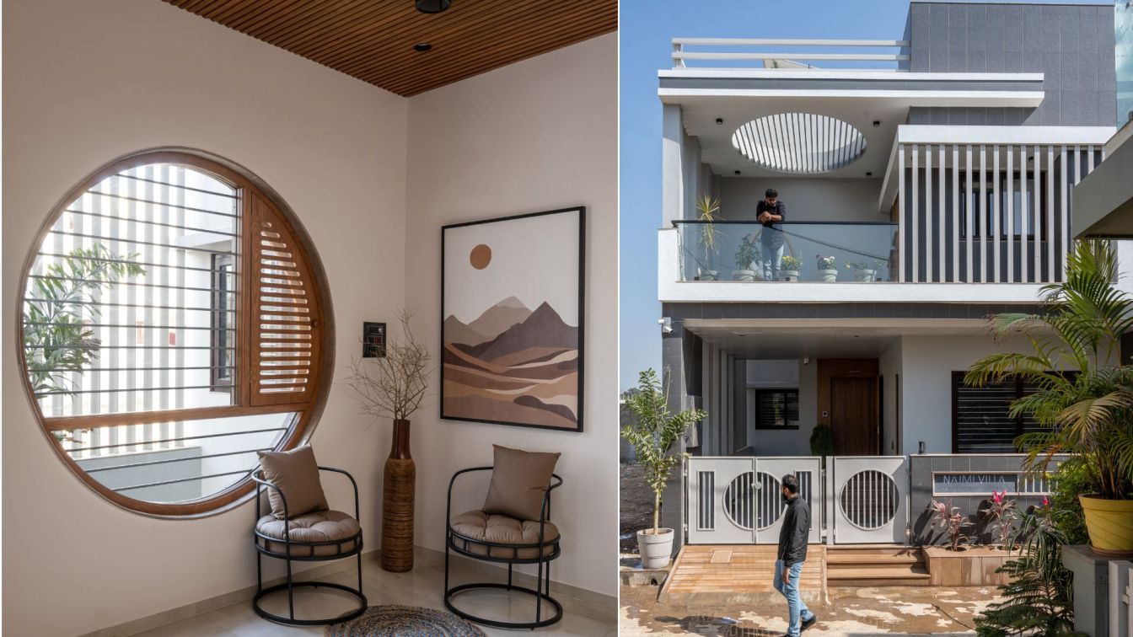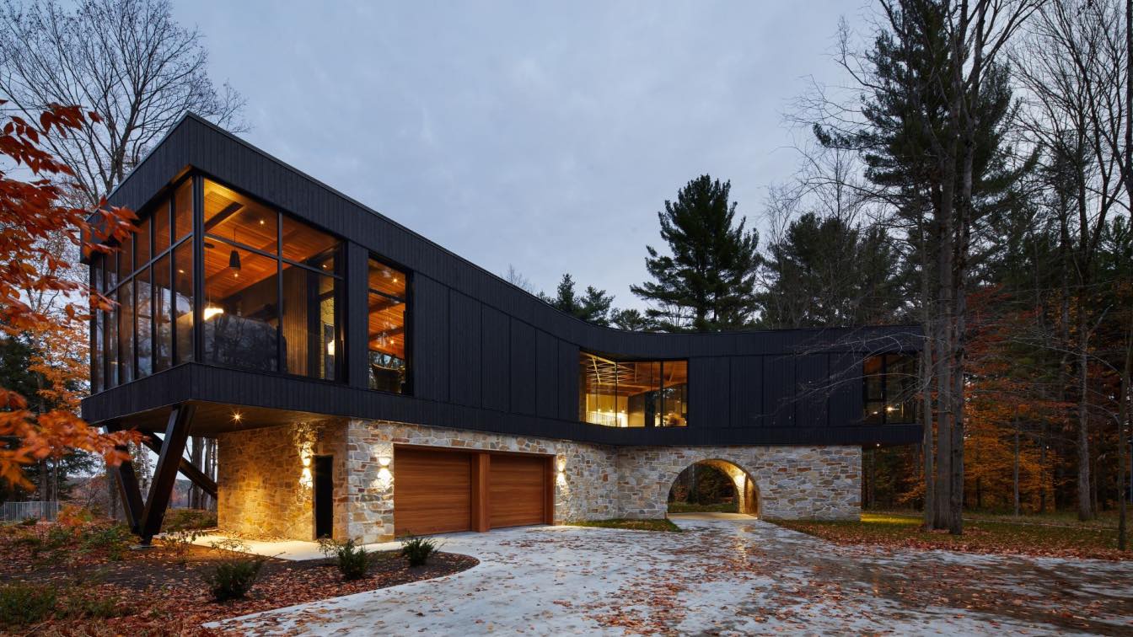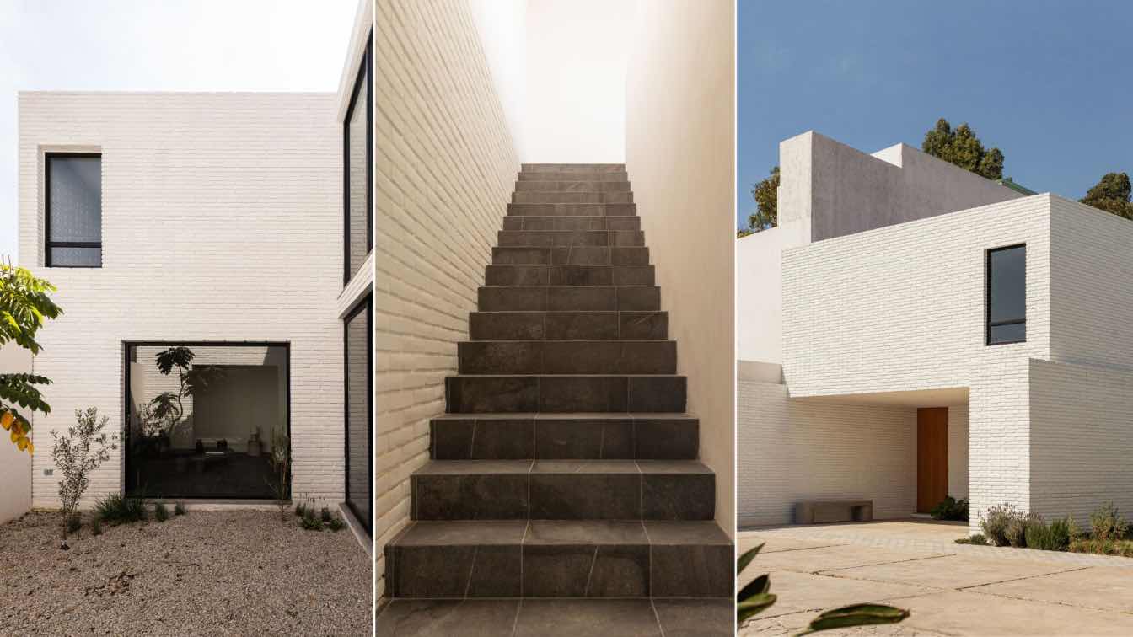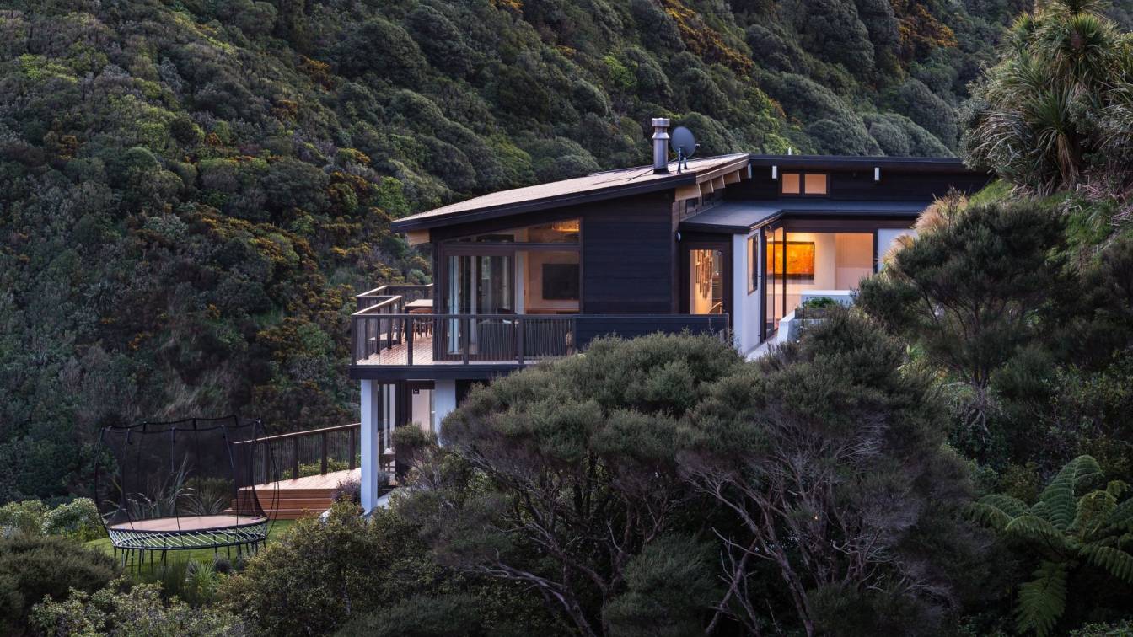No Architects: The number sixty-nine is more than a sexually coded reference, which was not the inspiration for designing this space. However, neither the number sixty-nine nor the colors used are random. The inspiration for the interior and its numeric theme were paintings.
One group of people accept contemporary art as mere home decoration. Another group of people - collectors - can value contemporary art. However, their homes are cluttered and turn into art depositaries. Finally, there is the third group of people who, although not necessarily collectors, have fine pieces of art in their homes that bring them joy and pleasure. The reconstruction of a maisonette in Žižkov was designed to give some fine pieces of art a respectable living space.
Studio No Architects incorporated two striking paintings into this design, and at the same time this design was incorporated into the two paintings. Number sixty-nine, represented in a painting by Vladimír Houdek, has a special meaning for the owners of this space. This inspiration is evident in the furniture and specially designed heating covers. The unusually rough edges of the paintings are reflected in the kitchen cupboard doors. The paintings’ colors match the colors of the interior - from obvious connections to the discrete ones, such as the color of the wall coating behind the bookshelves.

The shade behind the bookshelf was mixed to harmonize with the object above the bookshelves - a second painting by Josef Bolf. The elegant melancholy of this piece is thematically referenced by the teardrop-shaped lights and the placement of this painting. It was visually connected to a large waterfall painting that can be seen on a block of flats through the living room window, designed by Patrik Hábl.
One cannot escape from artists, but artists are not the main focus here. It is a simple living space for a family who understands art and wants to appreciate and enjoy it. Designing an interior where contemporary art is not just replaceable decoration goes hand in hand with solving many practical problems, such as kitchen or closet enlargement, covers of domestic technologies such as plumbing, office space creation, etc.
The flat has been completely reconstructed - the layout, sanitary hardware and covers have been changed, the heating modified, and an air conditioning unit has been added. A new set of stairs connects the floors, illuminated with some sacral lighting. The furniture is custom-made, starting from the bed, through to the cupboards and dining table.























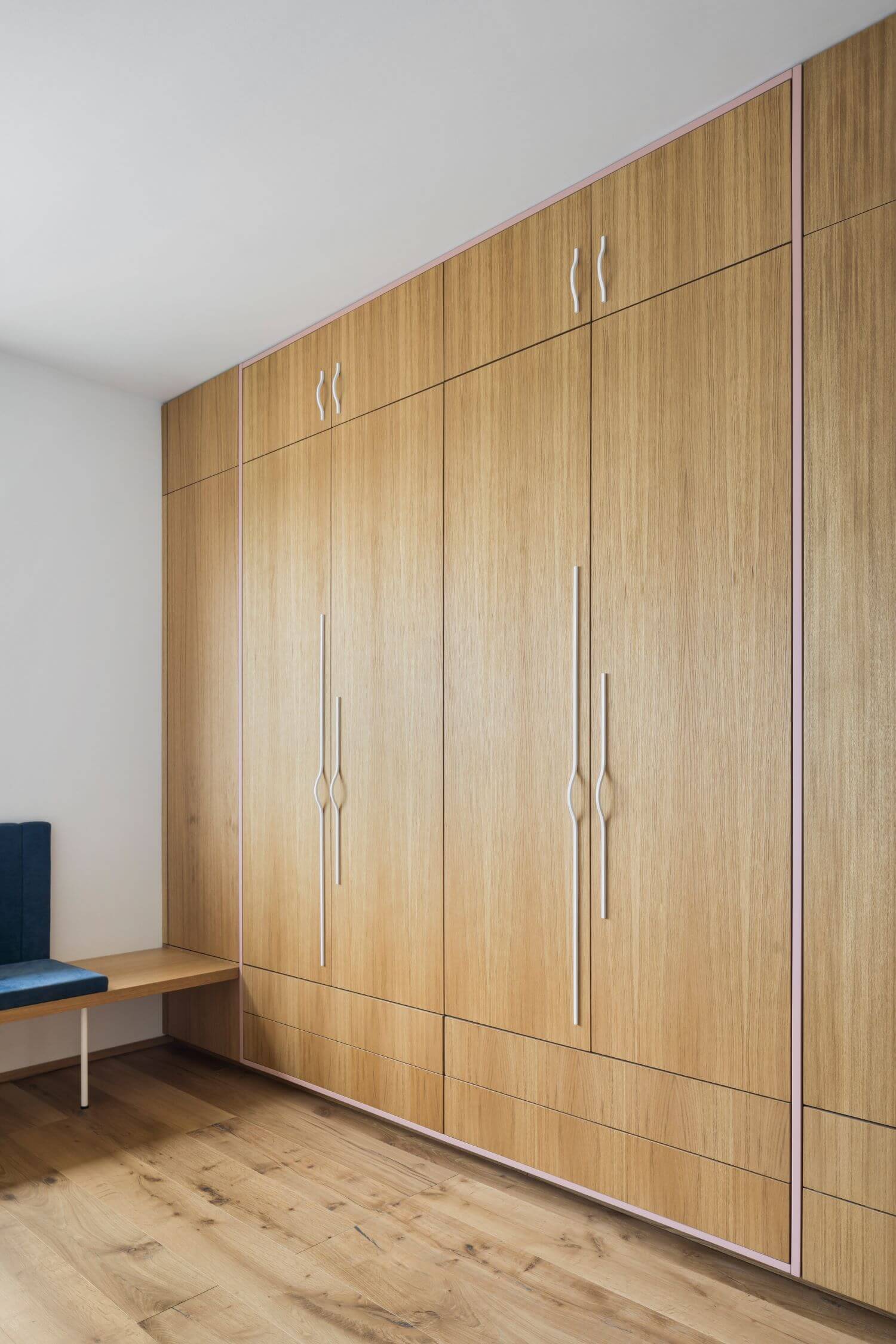






About studio
The No Architects studio has been built on the cooperation of an architect and a visual artist. A team of internal and external collaborators takes part in this collaboration. They can cover the whole range of specialised trades as necessary for good architecture.
We are interested in sensitive detailed solutions that reflect unique stories of every project and every client.

