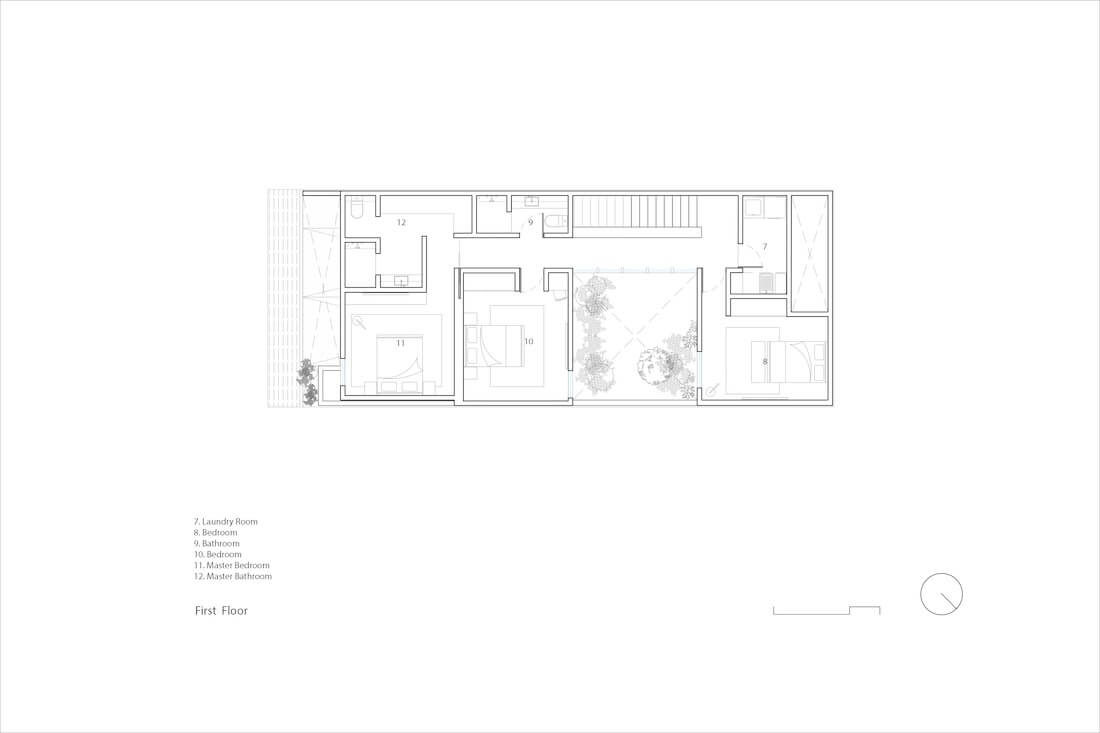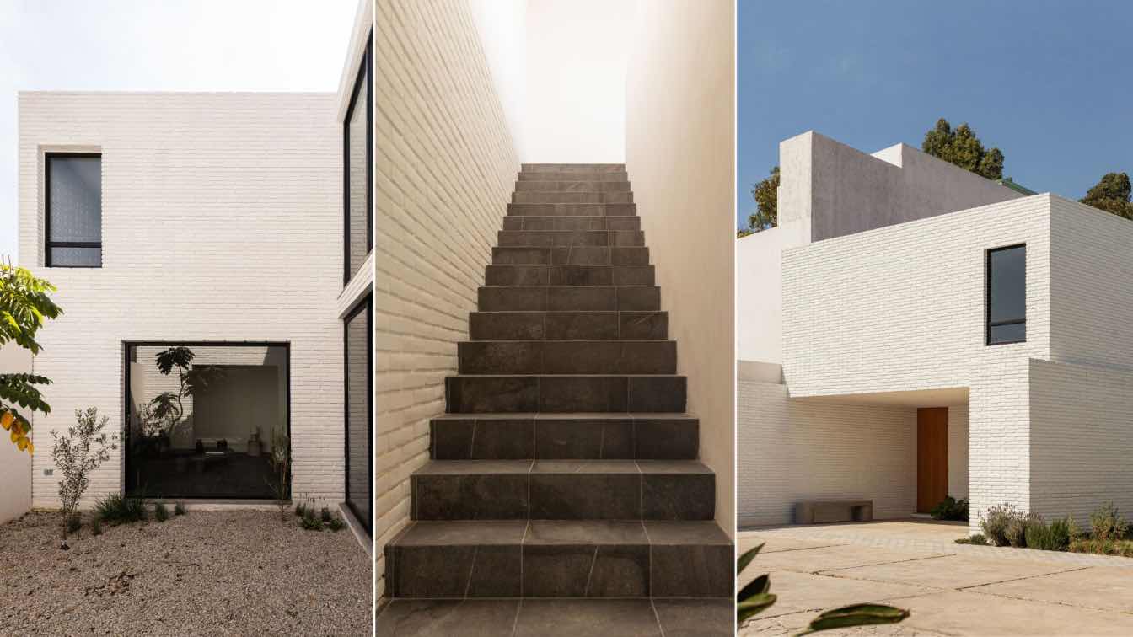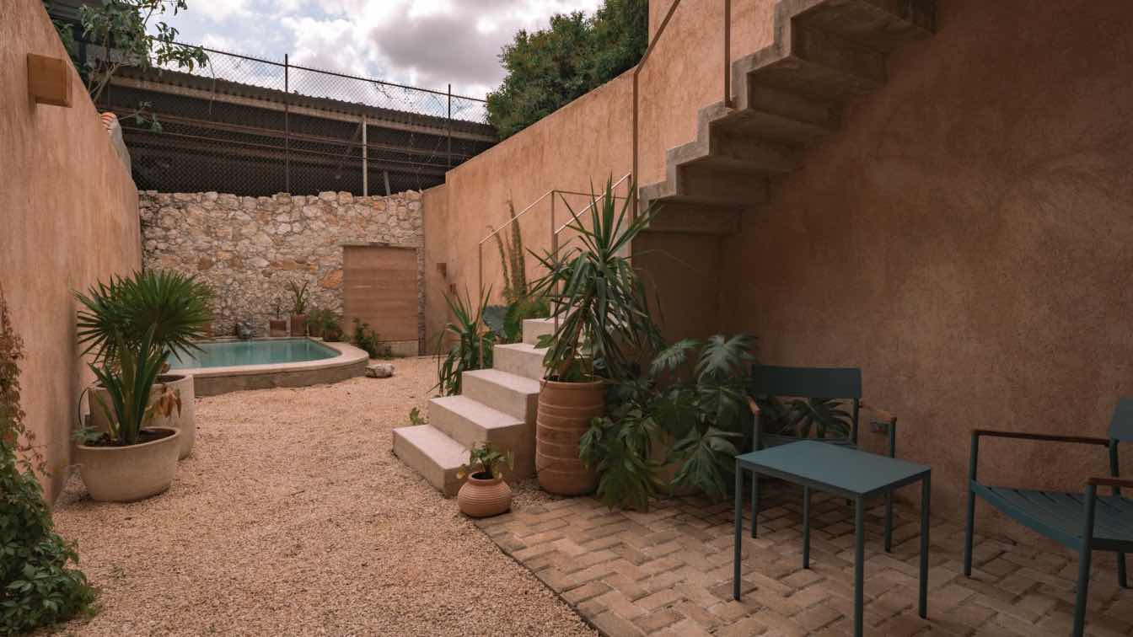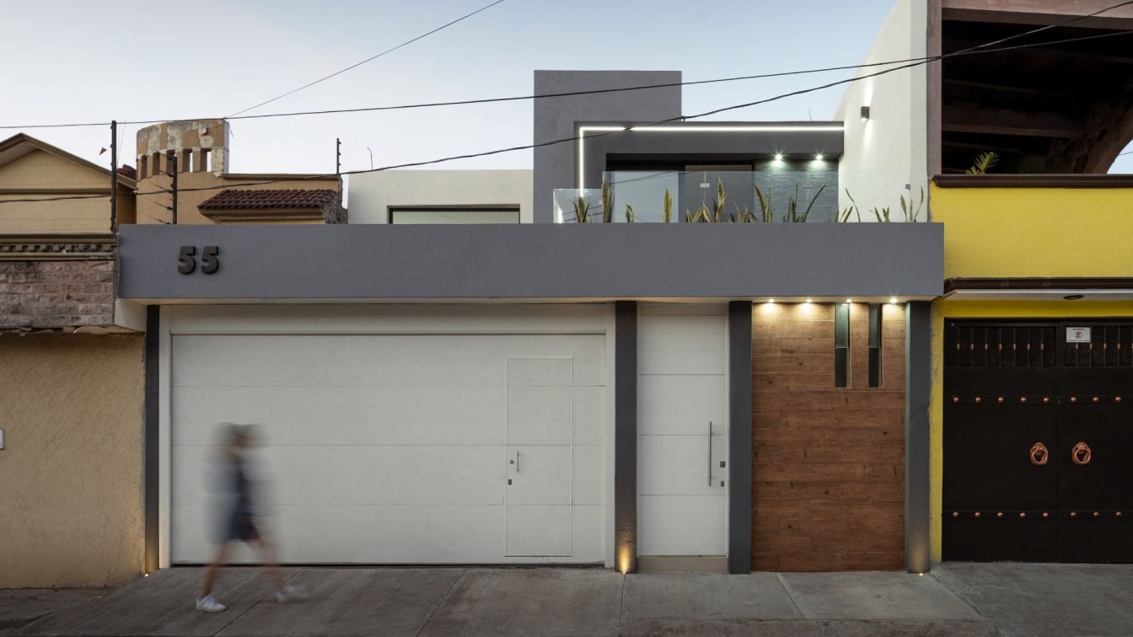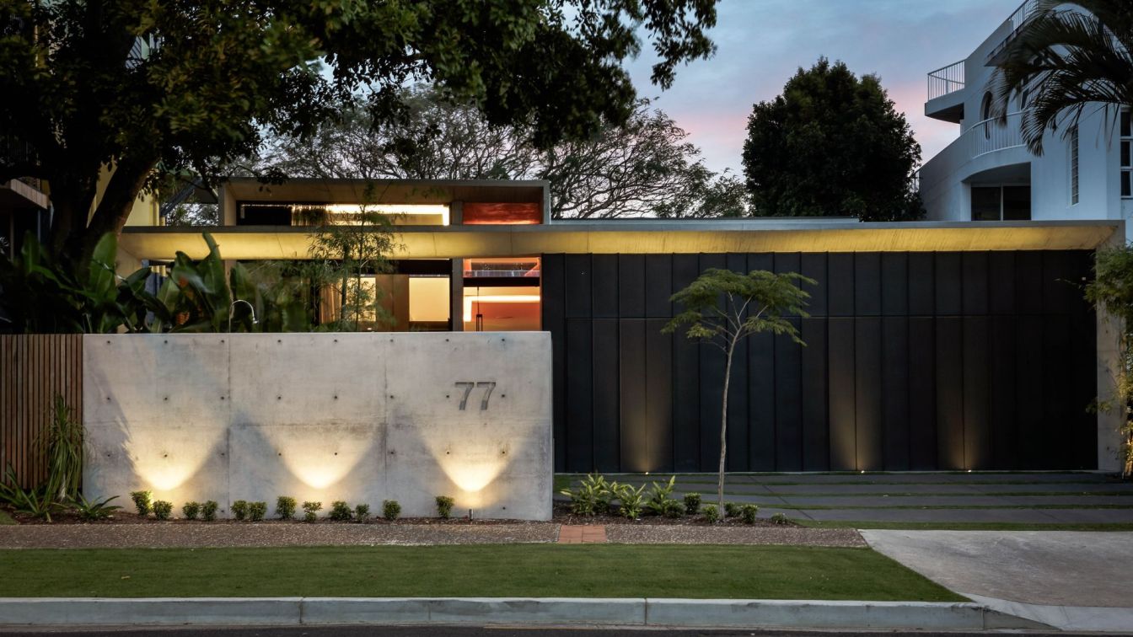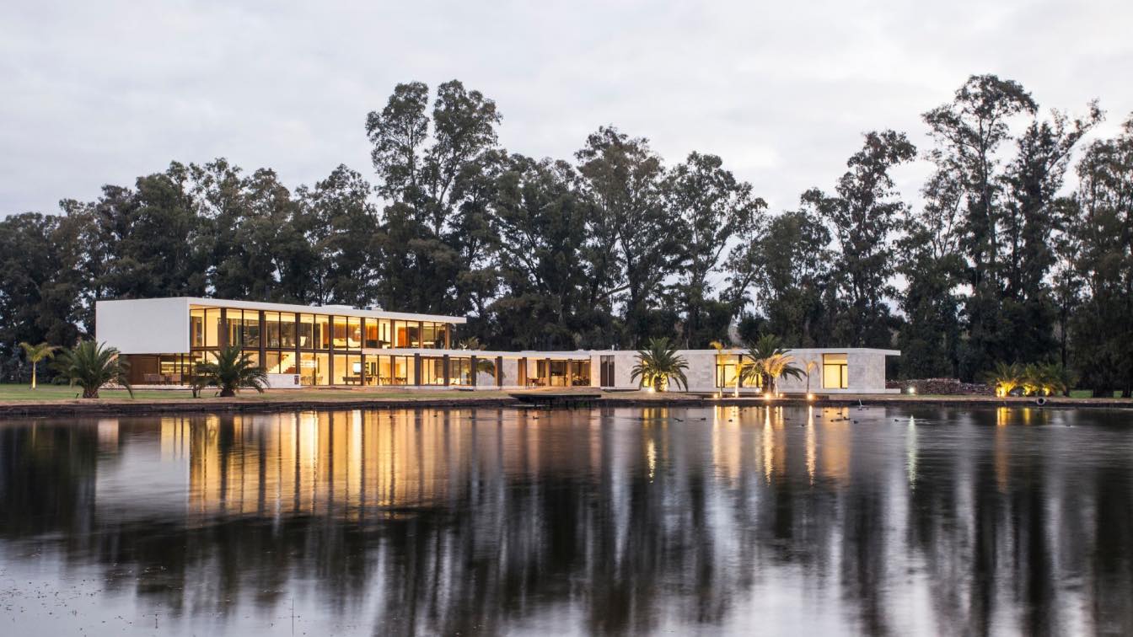DCTA | Domínguez Careaga Taller de Arquitectura: The residence is located in San Pedro Cholula and sits on a plot of 125 m² (7.3x17.2), a common proportion in today's private developments. However, this norm often results in a lack of lighting and ventilation that affects the quality of life. Therefore, we considered how to ensure that all spaces enjoyed good lighting and connection with the exterior.
To address this challenge, we chose to use "light boxes" that divide and delimit areas, creating distribution axes throughout the house. This strategy ensures adequate fluidity, efficient distribution, and total spatial and visual integration with the exterior environment. In this way, each area designated for green spaces becomes a natural extension of the interiors.
The layout of the house consists of a versatile hallway on the ground floor that integrates a social area, including the living room, dining room, and kitchen. These spaces are designed to encourage socializing and interaction with the surrounding green areas. At the end of the hallway, an opening has been created to allow the entry of light, benefiting the interior environment.
Upstairs, a hallway connects two secondary bedrooms overlooking the main garden, along with a laundry room and a bathroom. Finally, there is a bedroom overlooking the main entrance.

Adobe brick, a material manufactured less than 4 kilometers from the residence and a source of livelihood for many Cholula families for several generations, becomes the protagonist of the project. Being a handmade material in artisanal ovens, it allows us to collaborate with artisans by intervening with the material in its proportions and manufacturing process to achieve the desired result in the project.
Beyond its aesthetic and structural function, the use of adobe brick also aligns with our concern to reduce the ecological footprint of the residence. By opting for a locally sourced material, we minimize transportation and energy required for its production, thus contributing to environmental sustainability and community well-being.
In this construction process, we strive to elevate the site and honor the hands that worked on it. This house, with its materials and construction techniques rooted in local tradition, is not only a reflection of its physical environment but also of its cultural identity and commitment to conscious construction practices. This residence belongs to, lives in, and is Cholula.




































