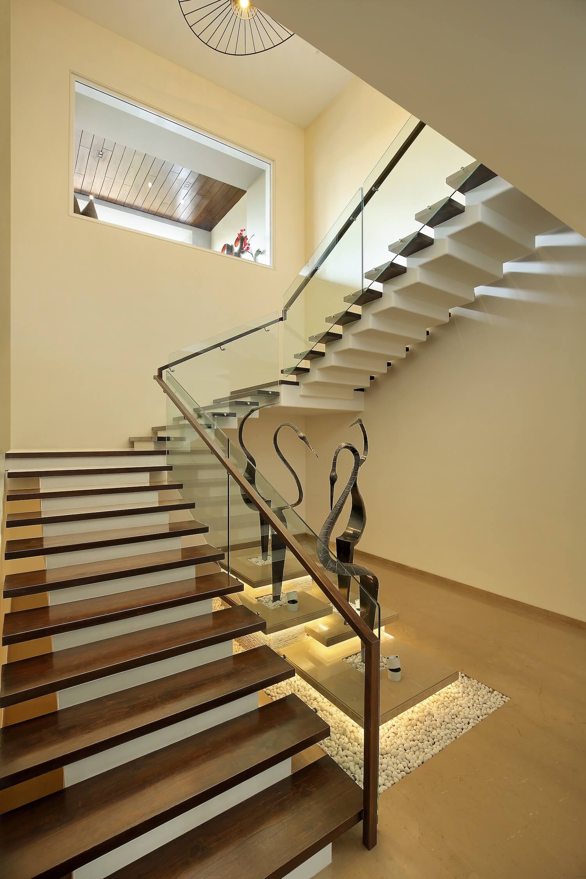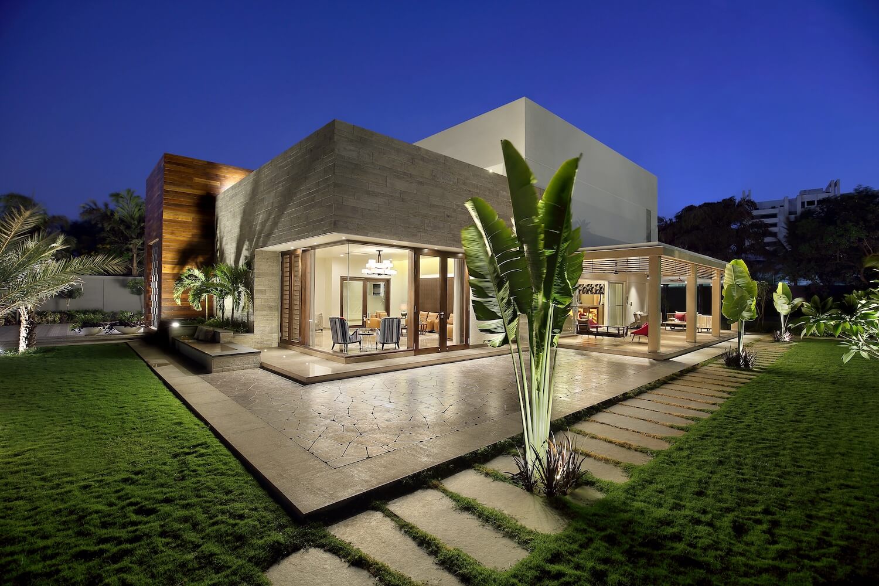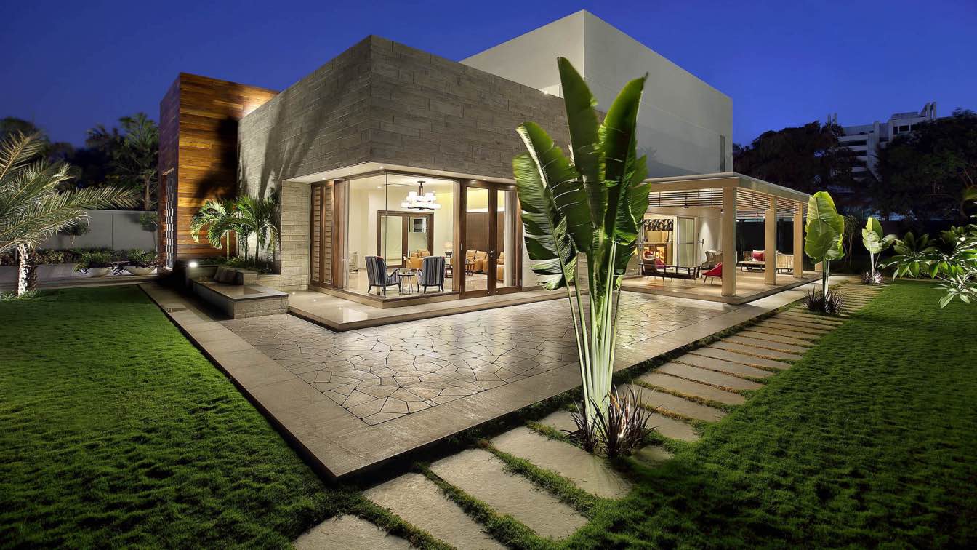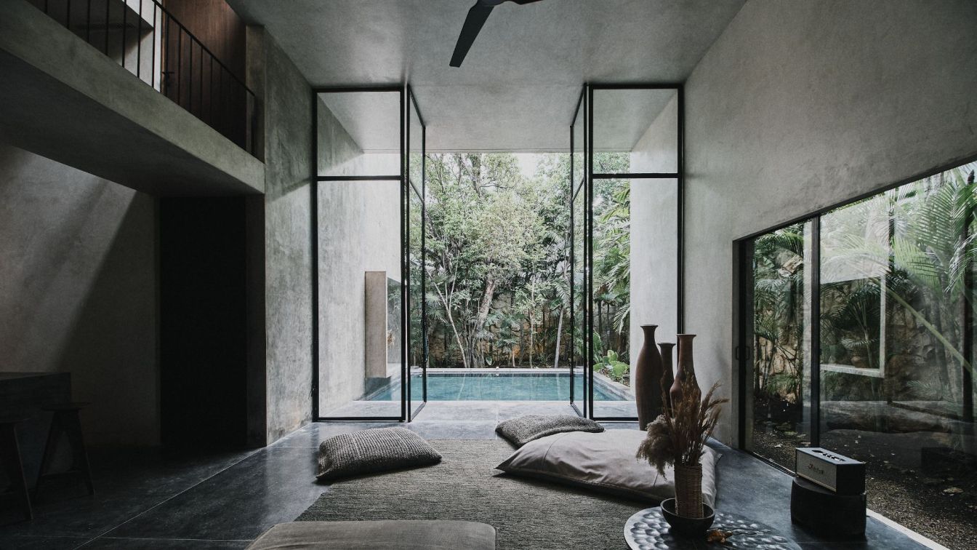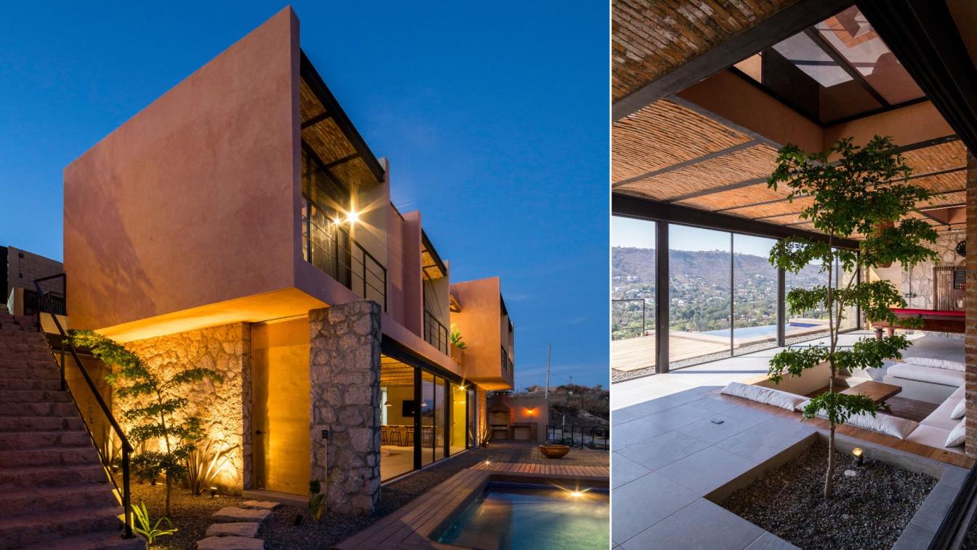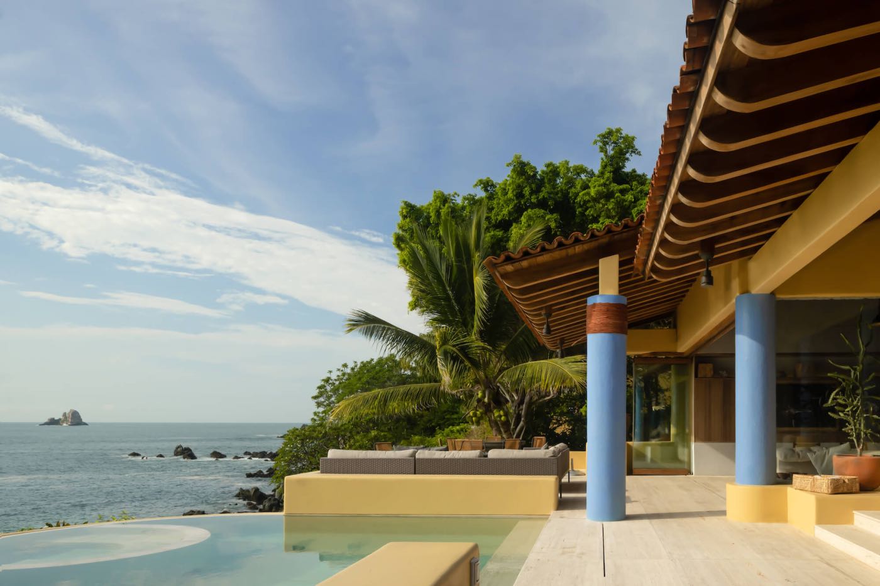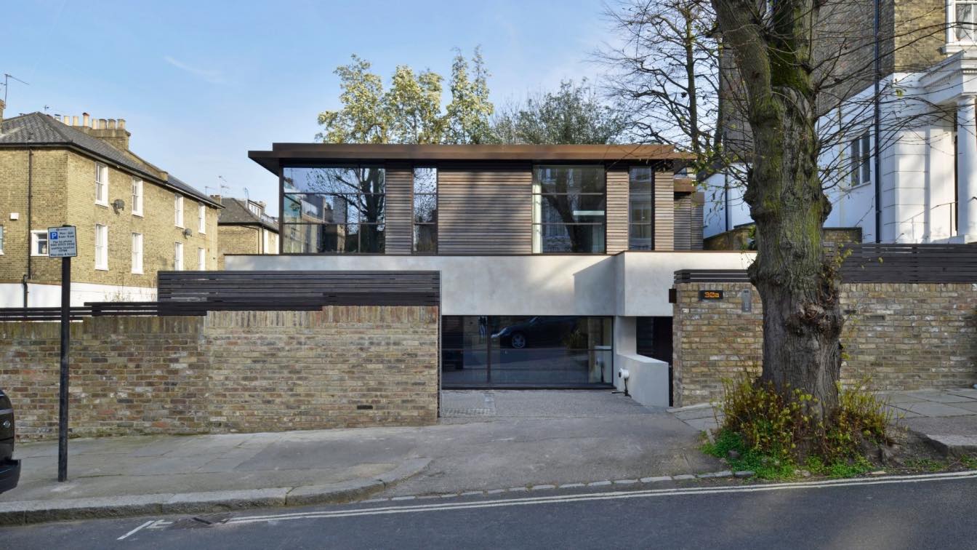Usine Studio: In the quiet suburbs of Alkapuri, Vadodara, there is a conceptually Designed housing colony; where homes are arranged around a centrally located common. Shree bungalow is single dwelling - developed in 42,000 sq.ft. Of area with 13,500 sq.ft. Of built up area.
Developing landscape as a major portion, allowed magnification of the boundaries of each internal program and striking a sectional relationship with the open to sky and large volume of spaces. Organizing the open concept interiors we started defining rooms and directing them into a common passage. It gives a sense of direction with the help of linearity and the lights being the guiding point. A couple of neatly stacked rectangular boxes are designed as a single unit to maximize the space and breathe within the nature. We cladded the front and back façades by no maintenance-engineered-cedar-wood and stone that warmly greets the nature. Juxtaposed water body welcomes the visitors. A linear passage is designed in a way that an eye can be maintained on every activity of the house.
 image © Tejas Shah
image © Tejas Shah
The placement and design of the puja room at the front of the house overlooking the nature makes the room apt for a meditation exercise. A concept of vastness is achieved by a passage leading into a room which in turn leads to a garden. Maximum natural light; wind and vision are allowed to come through the big openings in the
Family room. An eye catching door with unique underline geometry of circle is carried further and explored ahead with material like wood and metal. A meticulous design has been carved out by exploring and combing the two materials. At the front of the house a metal screen again following an underline geometry concept has been designed to gain an indirect vision yet maintaining the character of the space. Bar is housed in the family room following the concept- solid and void.
 image © Tejas Shah
image © Tejas Shah
The spaces show a brave and creative usage of materials. The guest room has mirrors wrapped with a different geometric framing. A welcoming sculpture draws one’s attention while transitioning from one floor to the other. Natural materials are used instead of artificial elements reducing the extra energy sources. An ensemble of vibrant fabrics, the contemporary lighting, wall concepts, solid materials like wood / tiles / stone. And minimal colour palette across the house adds drama to the spaces. Certain vintage furniture pieces were slightly retouched to spark a nostalgic feel. Richness and love for art is displayed via usage of earthy materials and original paintings by architect are themselves.
Interesting wall concepts like a the one clad with fire bricks creating a rustic impression and one with world map embossing, meets the clients need to availing a different view in every corner. The dual pleasure typical homey atmosphere and the feel of farm house is achieved.



