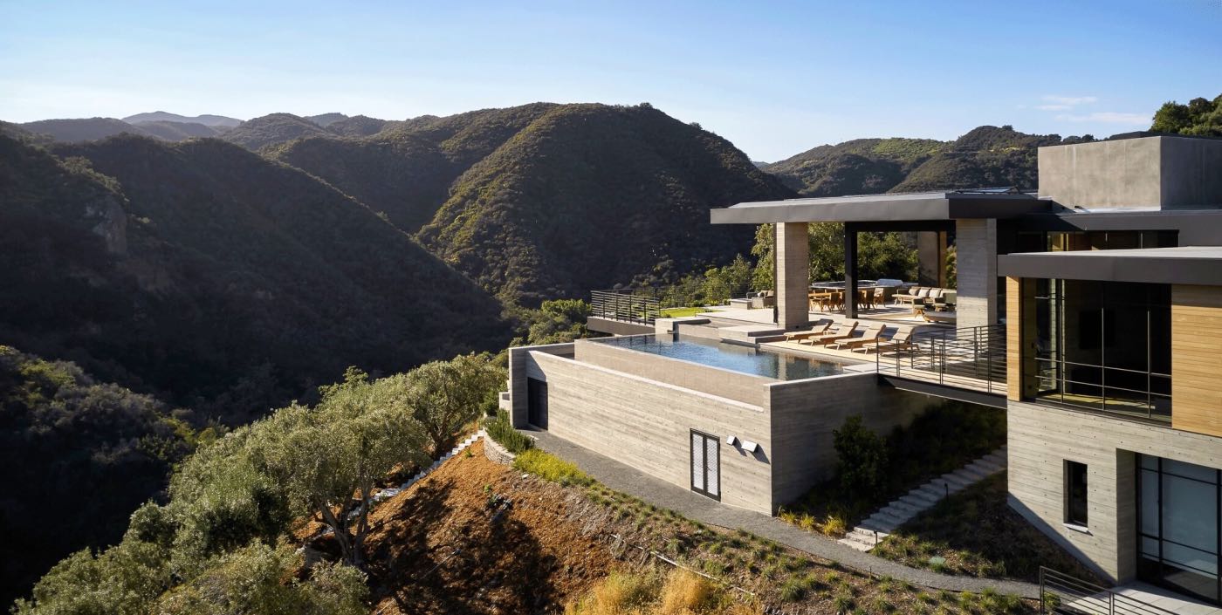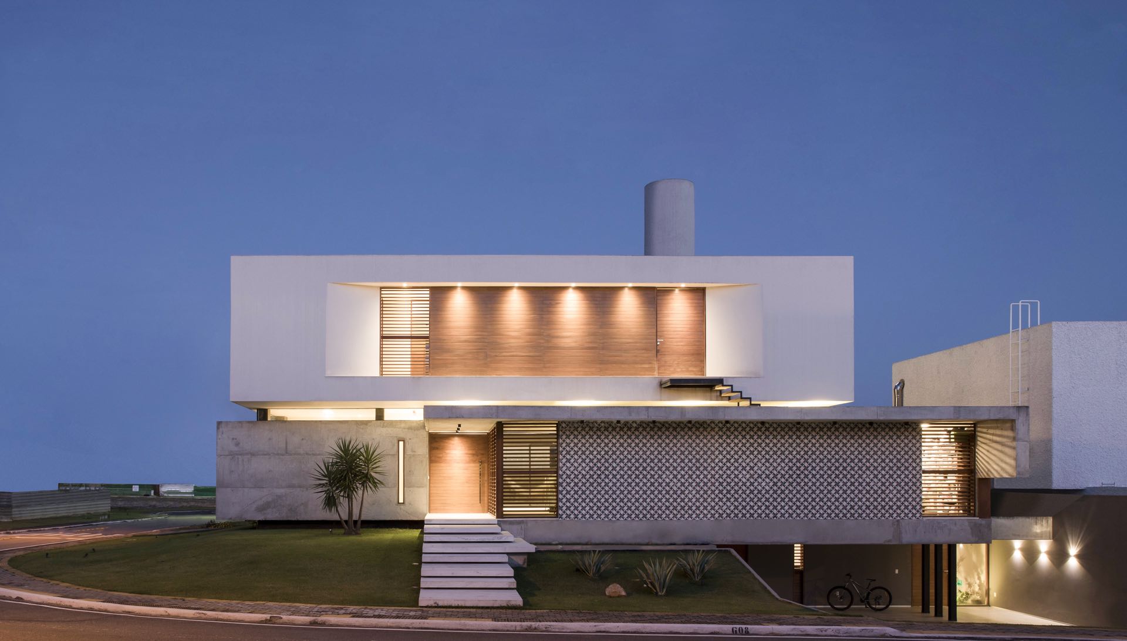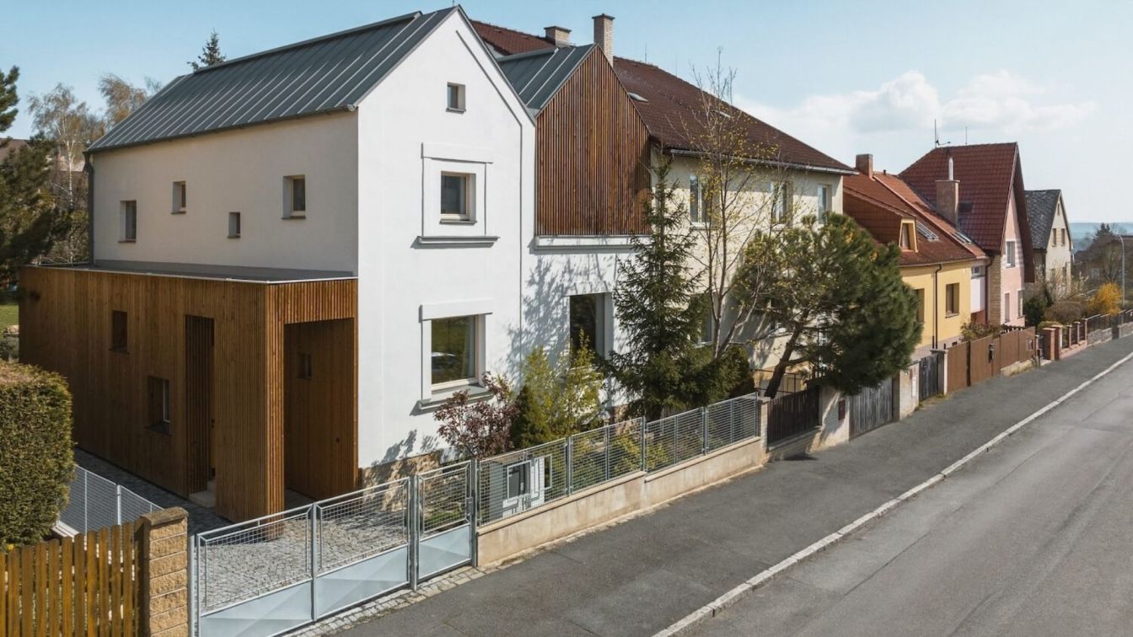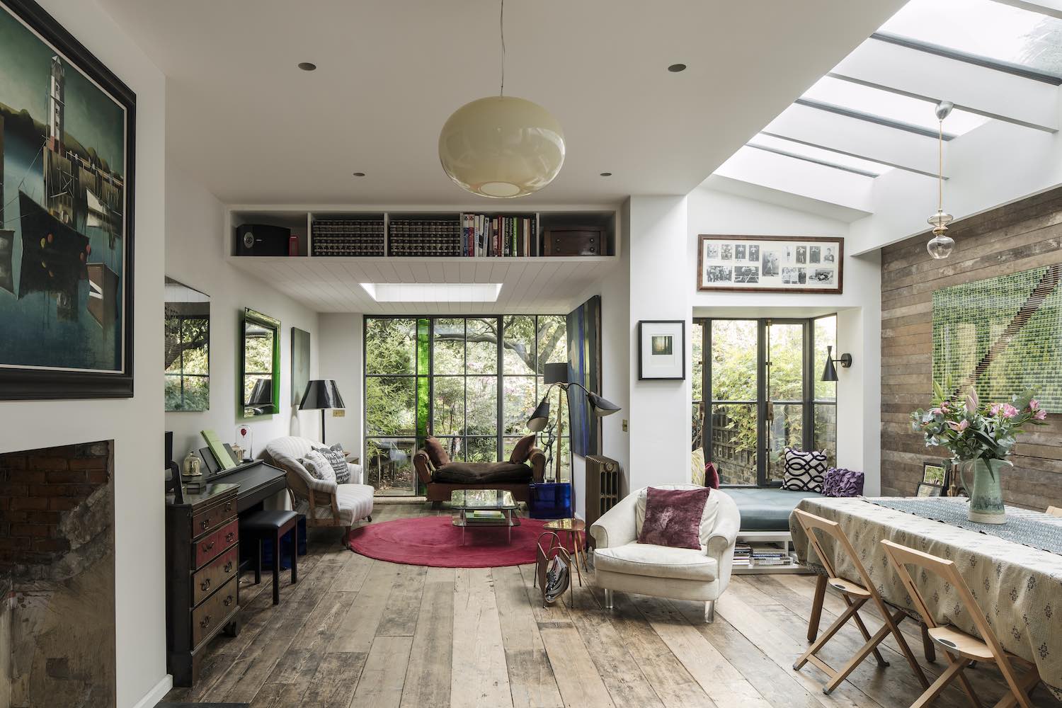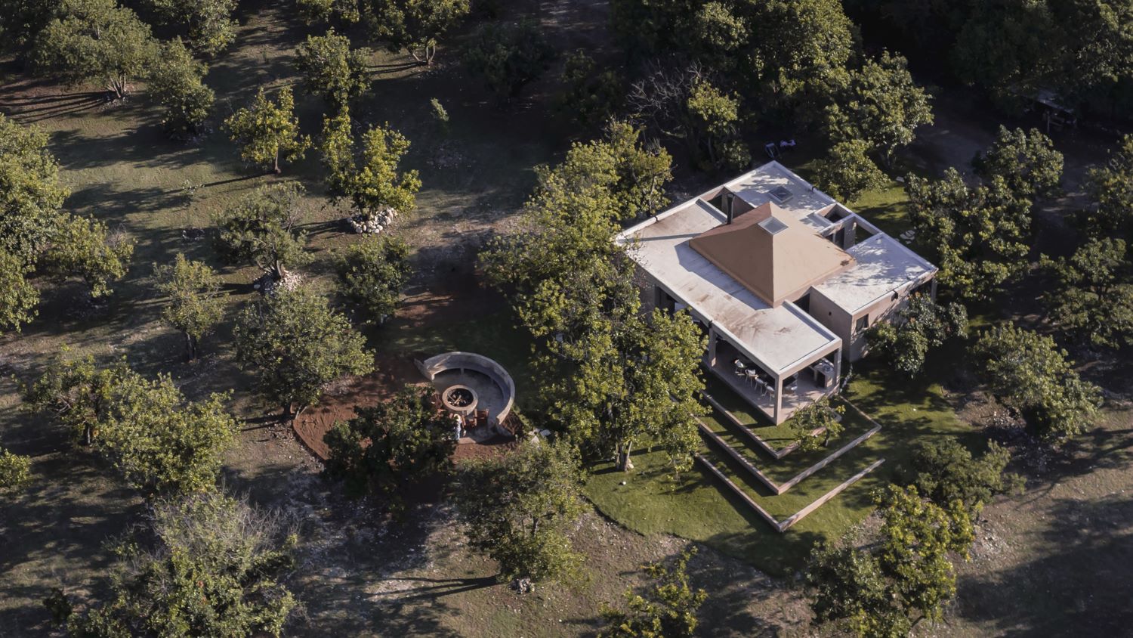Completed in 2019 by Los Angeles-based award winning architecture firm Abramson Architects, Sapire Residence is a single-family home located at Pacific Palisades with a spectacular view of the Santa Monica Mountains and the Pacific Ocean.
Architect's statement: Organic Materials Layered in the Mountains.
An entrepreneurial family with a passion for healthy living requested a large home on their dramatically sloping 2-acre site. They wanted an informal layout woven into the topography. They also wished to enjoy as much of the site as possible, requiring the inclusion of steps and landscape pathways that lead to more distant parts of the steep site.
Situated on a promontory jutting into the canyon below the hillside retreat boasts multiple vistas of the surrounding canyon and the Pacific Ocean beyond. However, local restrictions allowed for a single story above street level. Responding to these conditions, much of the home’s massing is located on a lower-level that daylights onto the downslope side of the house. This modest massing arrangement allows for neighboring properties to see over the roof of the home.
 image © Roger Davies
image © Roger Davies
In three distinct locations, landscaped topography “fingers” heighten one’s awareness of the panoramic scenery. Bridges span over these fingers, extending the natural graded areas into the heart of the home. The design solution offers new perspectives for experiencing the owner’s prized views while providing a glimpse of the topography as it stood before the house was set upon it.
Key products used: The use of a simple color scheme and contemporary materials is central to the design philosophy. French manor oak flooring, white oak shiplap wall cladding, oil rubbed bronze wall panels, and painted steel show deference to the picturesque surroundings. Pebble and stone accents embrace the nearby mountains resulting in material palette that is modern, yet warm.
What was the brief?
Situated on a promontory point, the Palisades House appears to emerge from below the surface of an otherwise undisturbed canyon rim. An entrepreneur and family with a passion for healthy living, the owners envisioned a large, but informal, home woven into the topography of their dramatically sloping 2-acre site.
A stepped roof plan reduces the 17,000 sqft dwelling’s perceived mass, creating the illusion of several interconnected structures. The efficient footprint occupies less than 19% of the property and preserves the site’s organic flow, including their neighbor’s views to the Santa Monica Mountains and the Pacific Ocean.
 image © Roger Davies
image © Roger Davies
What are the sustainability features?
Special measures were taken by the designers and concrete contractors to reduce the thermal bridging typically associated with reinforced concrete walls. Before the concrete was poured, 2” thick rigid insulation was placed into the center of the 14” thick concrete walls. This results in an increased R-value in the walls without sacrificing the look of a monolithic concrete wall. Custom stormwater retention system, hydronic in-floor radiant heating, and dedicated solar panels for heating the pool augment the home’s sustainable features.
What were the key challenges?
The home’s location makes users susceptible to a daily wind pattern that picks up in the early afternoon and recedes during the early evening. A site-specific solution combines recessed track hardware originally designed as a convention center wall system with custom aluminum framed “windscreen” panels clad in perforated metal. Typically stacked against concrete columns when not in use the homeowner can quickly deploy the 4 feet wide top-hung panels into a series of pre-set positions to counteract the winds or mitigate heat gain.
During wildfire season the site is threatened by blazes capable of rushing up the canyon. As such, the residence’s cladding and landscaping elements consist of non-combustible and ignition resistant materials intended to reduce fuel for the fires.
 image © Roger Davies
image © Roger Davies
What building methods were used?
Meticulous craftsmanship and authentic building materials are recurring themes best exemplified by the widespread use of board-formed concrete walls, white oak shiplap cladding, and painted galvanized steel doors and windows. A datum of wall elevations was carefully laid out to align the joints of the seemingly random board-formed concrete with the adjacent wood boards that come in 3”, 4”, 5”, and 6” widths. Floors, ceilings, steps, lighting, speakers, keypad controls, and outlets were carefully placed so that no element interrupts a joint in the boards.
How is the project unique?
Since covenants and restrictions allowed for only a single story above street level, many of the home’s rooms are located on a lower level which daylights on the downslope side of the house. The layered design caters to the homeowners’ need for a full-time residence and part-time wellness retreat. Supporting these goals, a “show garage” doubles as an open-air yoga studio and stepped pathways provide full access to distant parts of the steep site.

































ARCHITECT: Abramson Architects, David Pascu, David@abramsonarchitects.com
CONTRACTOR: AJ Engineering, Andrew Jagoda, ajagoda@sbcglobal.net
INTERIOR DESIGN: Clements Design, Kathleen Clements, info@clementsdesign.com
LIGHTING: Esquared Lighting Design, Erin Erdman, erin@esquaredlighting.com
LANDSCAPE: Pamela Burton & Co, Robin Carmichael, rcarmichael@pamelaburtonco.com
CIVIL ENGINEER: John M. Cruikshank Consultants, John M. Cruikshank, jcruikshank@jmc-2.com
MECHANICAL & PLUMBING: California Energy Designs, Gabriel Gagnon, gabriel2@californiaenergydesigns.com
ELECTRICAL CONSULTANT: VRG, Glen Vaughn, gvaughn@vrginc.net
STRUCTURAL ENGINEER: Sigma Design, Hovik Khanjian, sigmadsgn@aol.com
LOW VOLTAGE: Audio Command Systems, Paul Sleutjes, psleutjes@acs-west.com
STEEL SKYLIGHT INSTALLATION: Rollamatic, Dan Roberts, danielroberts@rollamatic.com
CABINETRY: Swiss Woodworking, Nicola Ganzoni, nick@swisswoodworking.com
STONEWORK (Interior): Elegant Marble, Daniel Pastori, danpasto@aol.com
MILLWORKS: Millworks by Design, Dan Parrish, dan@millworksbydesign.com
FIREPLACE ART: William Befort, Bill@decfabricators.com
HARDWARE: Beth Morris Puno, beth@vancronenburg.be
CONCRETE SUB: Donald Scheffler, dscheffler@donaldjscheffler.com
WATERPROOFING: Ron Kazemi, ron@kazemiwaterproofing.com
HEATERS: Infratech, John A. Mazzotta, sales@infratech-usa.com
Connect with the Abramson Architects

