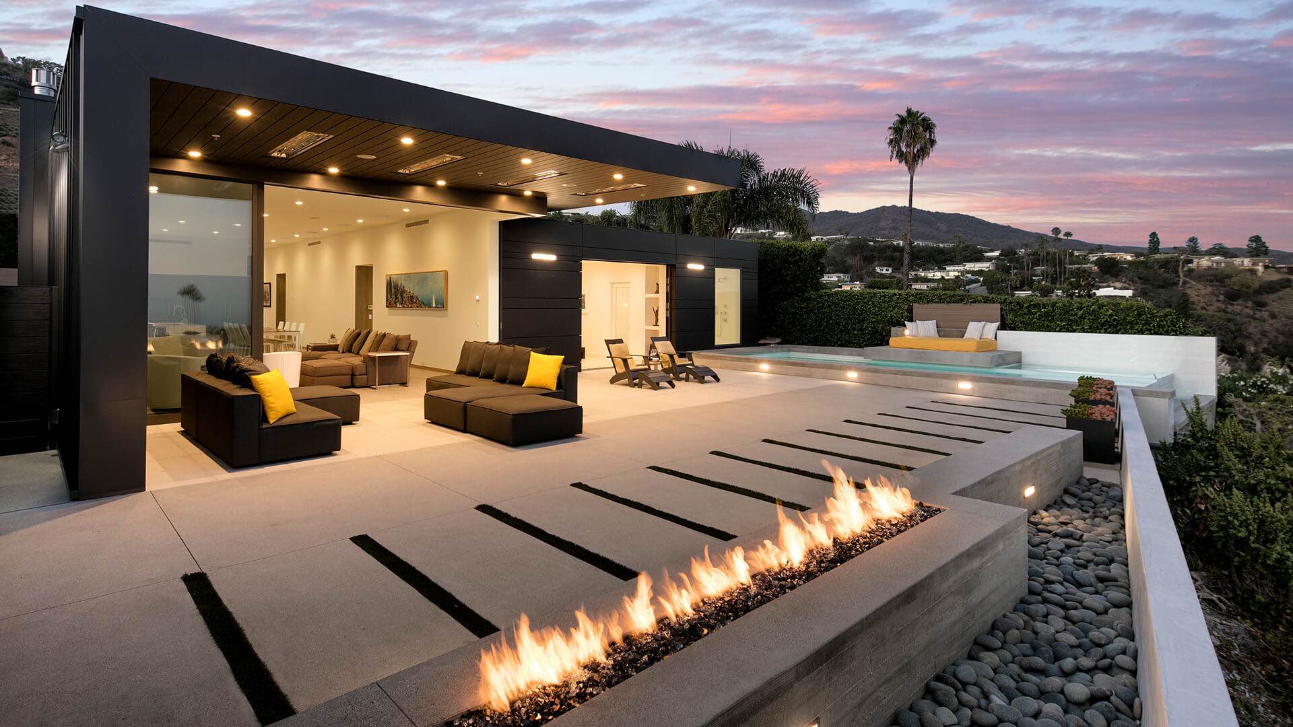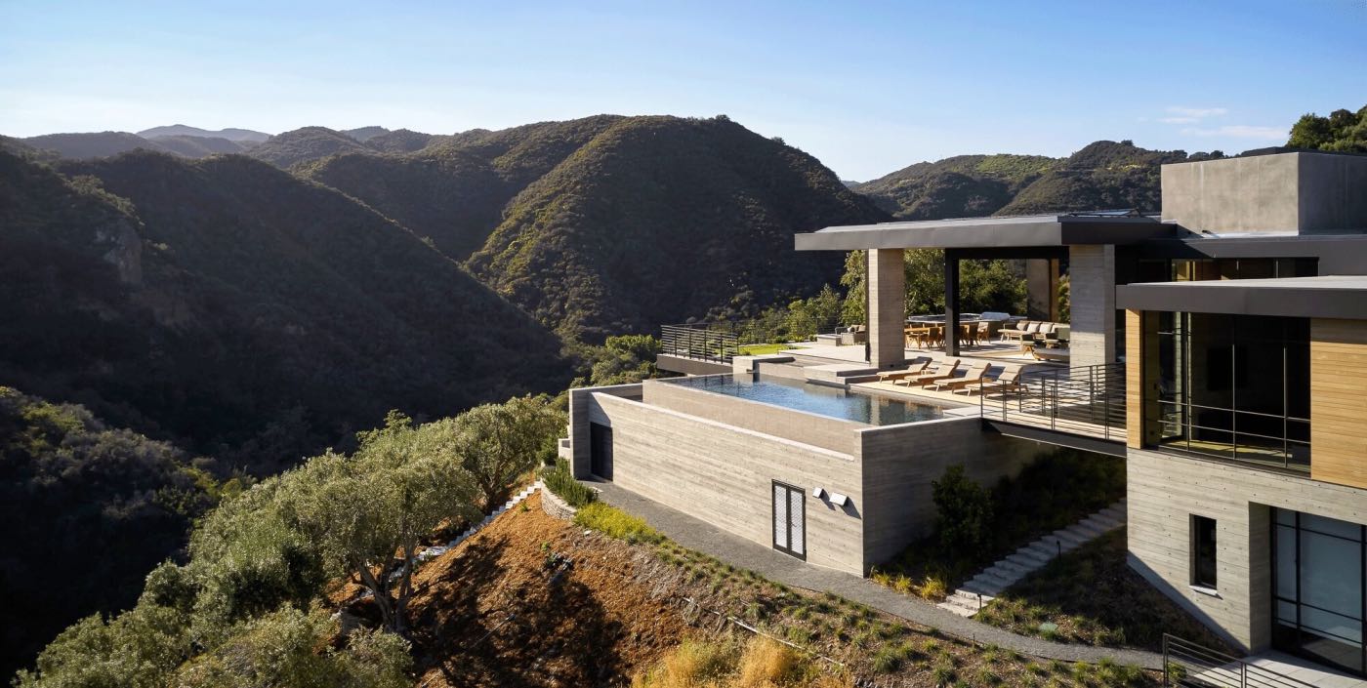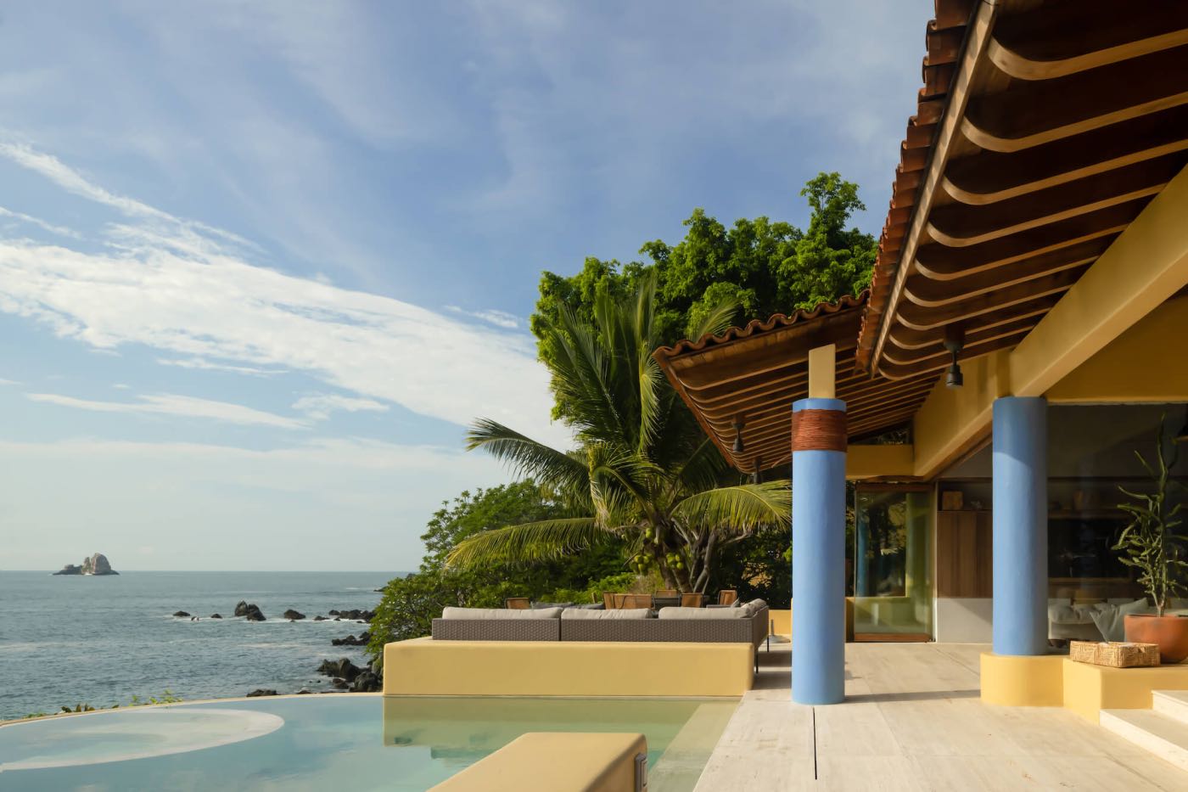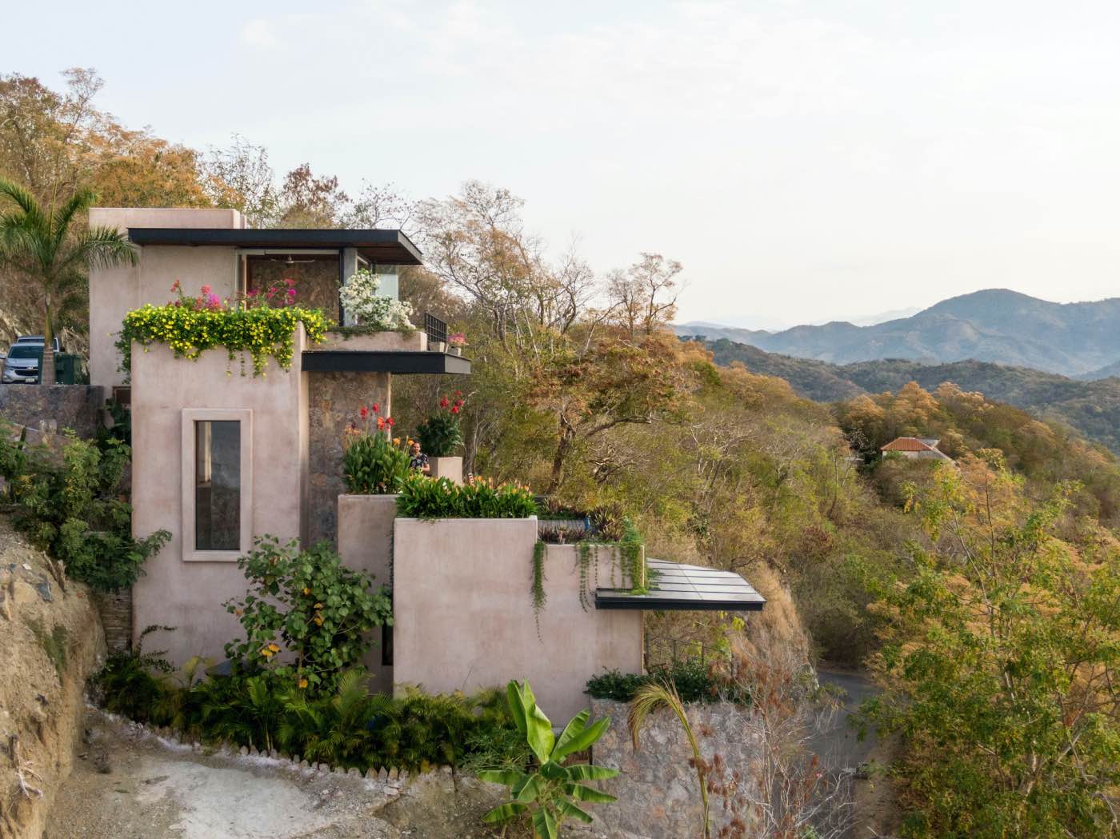Abramson Architects: With a gallery-worthy view of Santa Monica Bay, this Pacific Palisades home showcases the outside world. Bright white interior spaces are punctuated with dark exterior materials, mimicing a framed work of art. The owners are empty-nesters who were ready for a downsized home that defined the more mature pace of their current lif...
Project name
Glenhaven Residence
Architecture firm
Abramson Architects
Location
Pacific Palisades, Los Angeles, California, United States
Principal architect
David Pascu, David@abramsonarchitects.com
Construction
Stone Construction Company
Typology
Residential › House
Situated on a promontory jutting into the canyon below the hillside retreat boasts multiple vistas of the surrounding canyon and the Pacific Ocean beyond. However, local restrictions allowed for a single story above street level. Responding to these conditions, much of the home’s massing is located on a lower-level that daylights onto the downslope...
Project name
Sapire Residence
Architecture firm
Abramson Architects
Location
Pacific Palisades, United States
Principal architect
David Pascu, David@abramsonarchitects.com
Interior design
Clements Design, Kathleen Clements, info@clementsdesign.com
Civil engineer
ohn M. Cruikshank Consultants, John M. Cruikshank, jcruikshank@jmc-2.com
Structural engineer
Sigma Design, Hovik Khanjian, sigmadsgn@aol.com
Environmental & MEP
California Energy Designs, Gabriel Gagnon, gabriel2@californiaenergydesigns.com, VRG, Glen Vaughn, gvaughn@vrginc.net
Landscape
Pamela Burton & Co, Robin Carmichael, rcarmichael@pamelaburtonco.com
Lighting
Esquared Lighting Design, Erin Erdman, erin@esquaredlighting.com
Construction
AJ Engineering, Andrew Jagoda, ajagoda@sbcglobal.net
Material
French manor oak flooring, white oak shiplap wall cladding, oil rubbed bronze wall panels, painted steel, pebble and stone
Typology
Residential › House
Pseudónimo: This project is located by the sea, but its story begins with the search for the land, for freshness to the touch, for the feeling of being all connected, for the search for natural light and the way it would permeate the space.
Project name
Casa Punta Ixtapa
Architecture firm
Pseudónimo
Location
Ixtapa Zihuatanejo, Mexico
Photography
Zaickz Studio
Principal architect
Didier Solo, Fernanda García, Juam Valdovinos, Abelardo Fernández
Design team
Didier Solo, Fernanda García, Juam Valdovinos, Abelardo Fernández
Collaborators
Andrea Nova Interiorismo
Interior design
Andrea Nova Interiorismo
Lighting
FiatLux Iluminación
Tools used
AutoCAD, Autodesk 3ds Max, V-ray, Adobe Photoshop
Construction
Hermon Construcción
Material
Natural Stone, Wood, Marble, Concrete, Travertine marble, Huanacaxtle wood, marmoline, cactus slime
Typology
Residential › House
Zozaya Arquitectos: The house is located in Zihuatanejo on a hill more than one hundred meters above sea level, so it has very privileged views of the Pacific Ocean.
Architecture firm
Zozaya Arquitectos
Location
Zihuatanejo, Guerrero, Mexico
Principal architect
Daniel Zozaya Valdés
Design team
Saddam Sotelo, Luis Alonso, José Antonio Vázquez, Ana Karen Cadena, Jesús Lopez, Cesar Octavio
Material
Wood, Concrete, Metal, Stone
Typology
Residential › House





