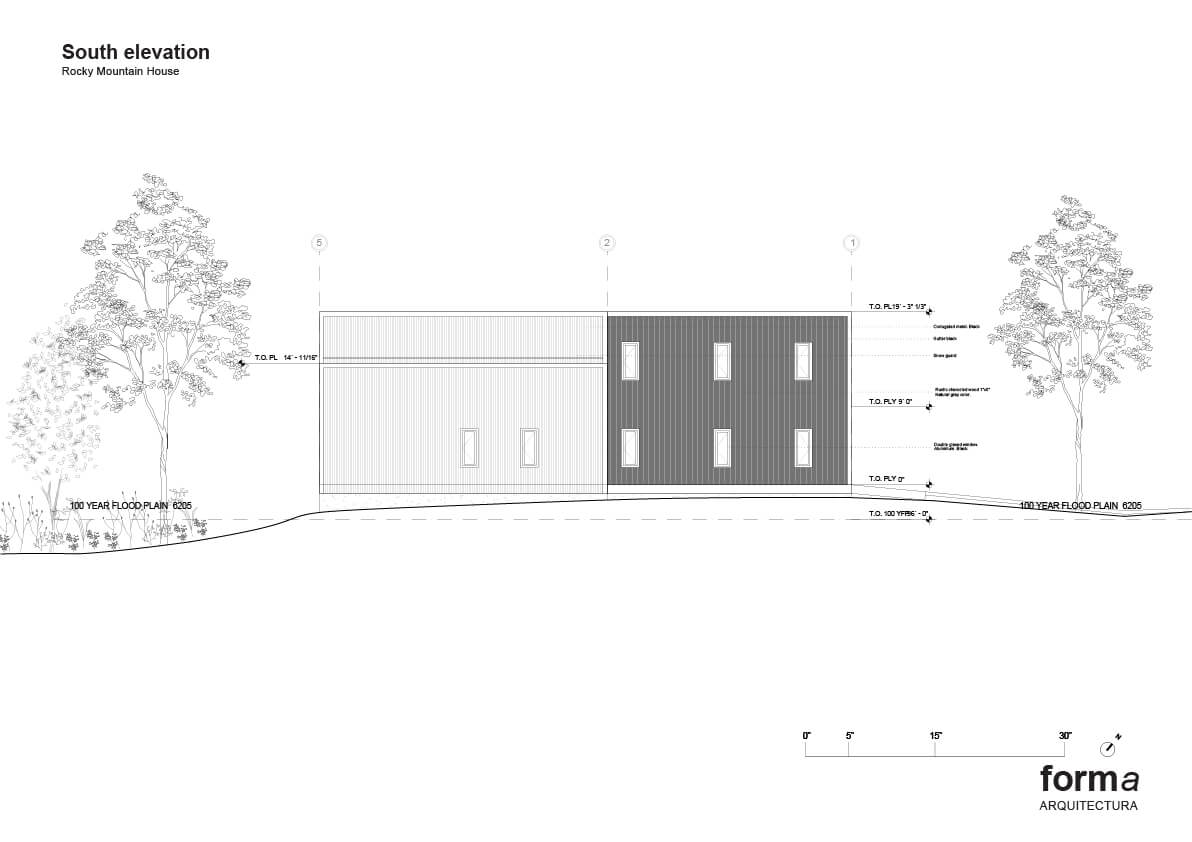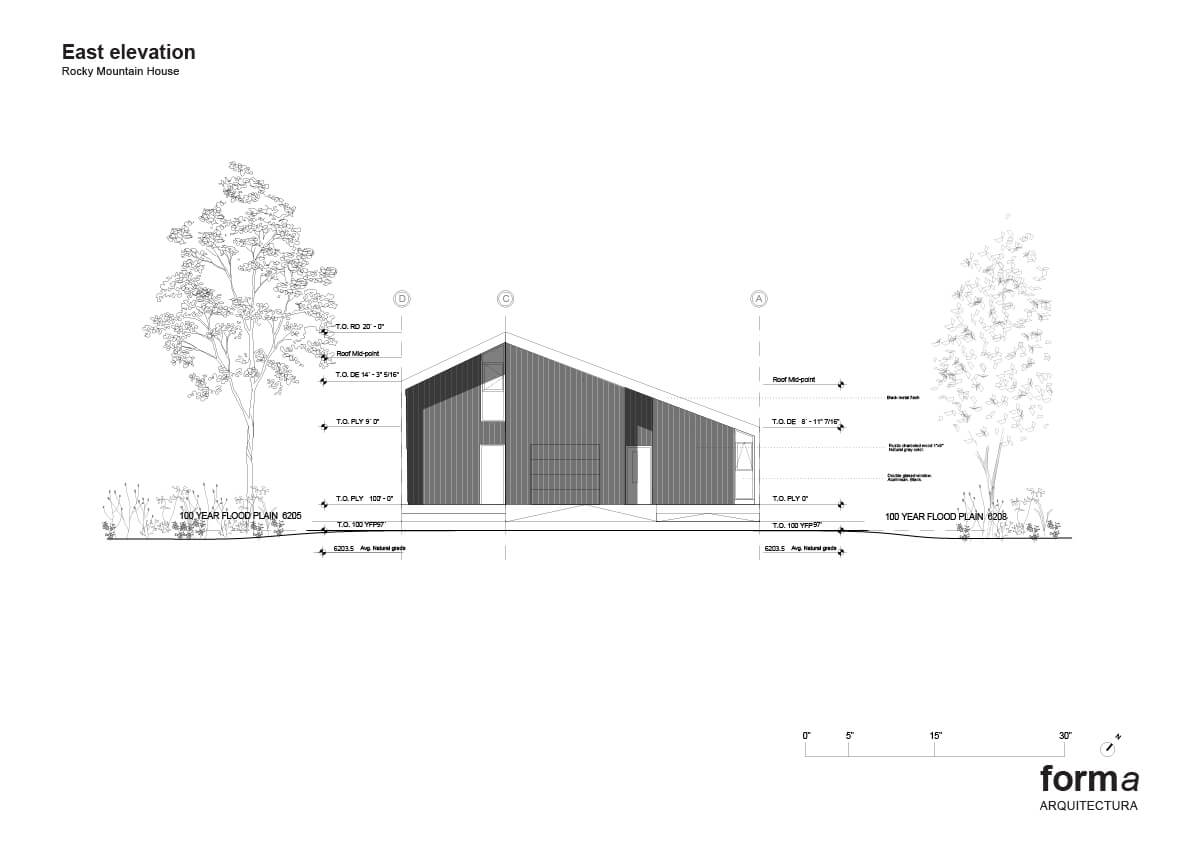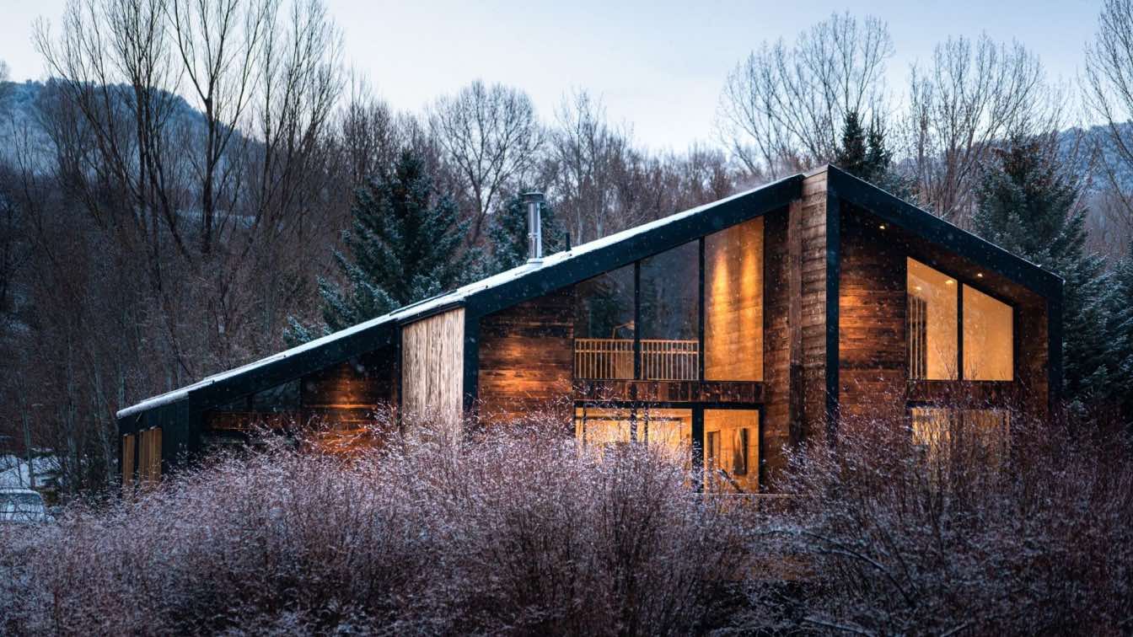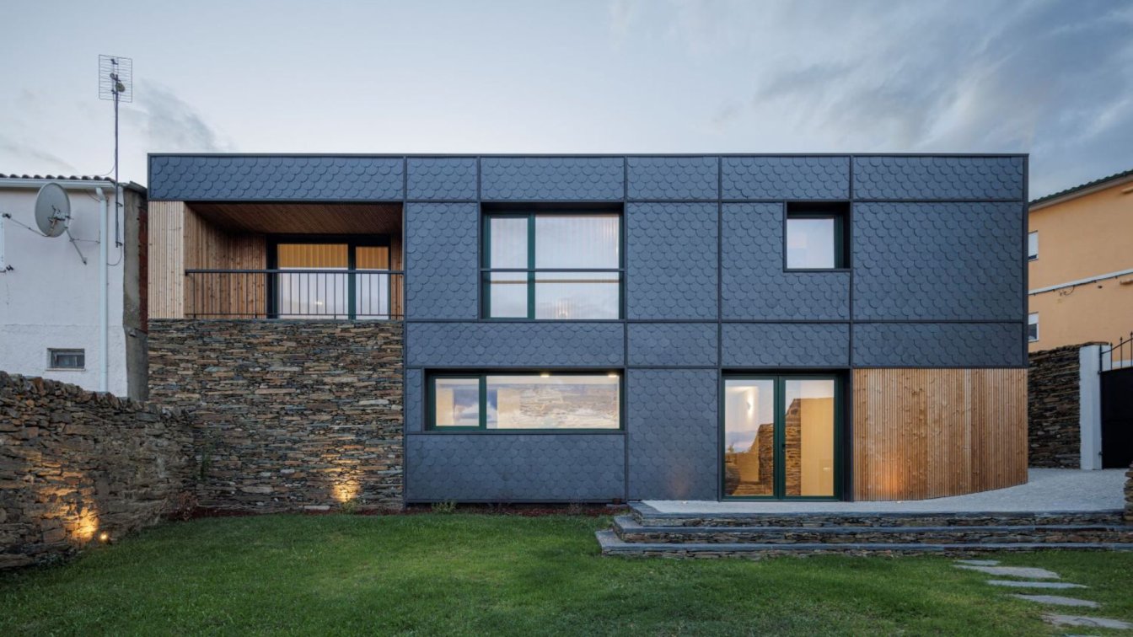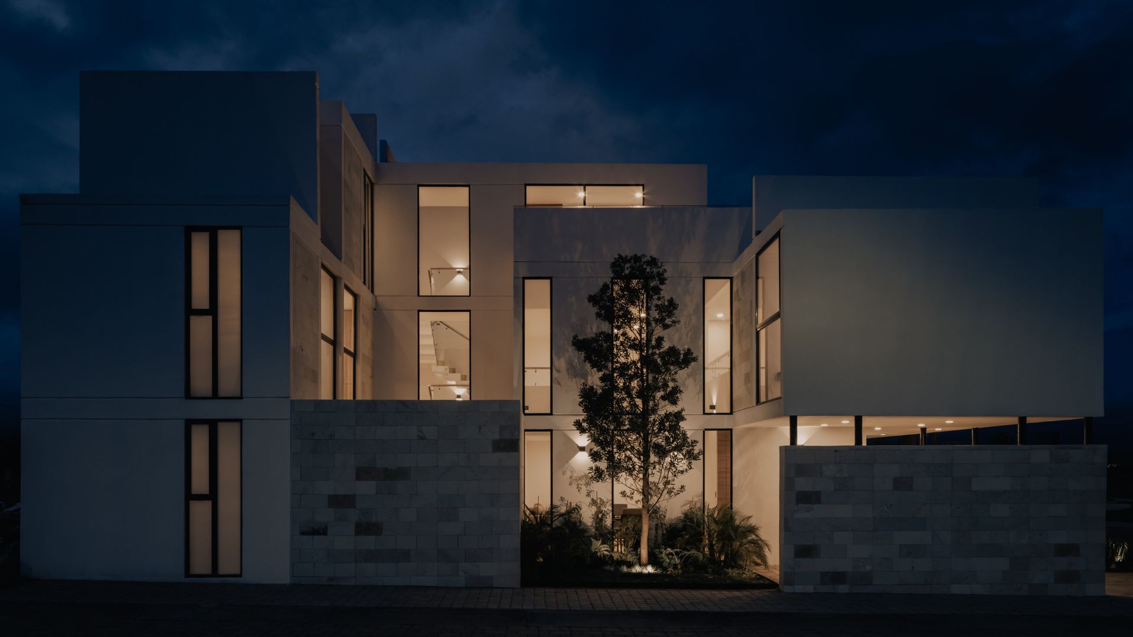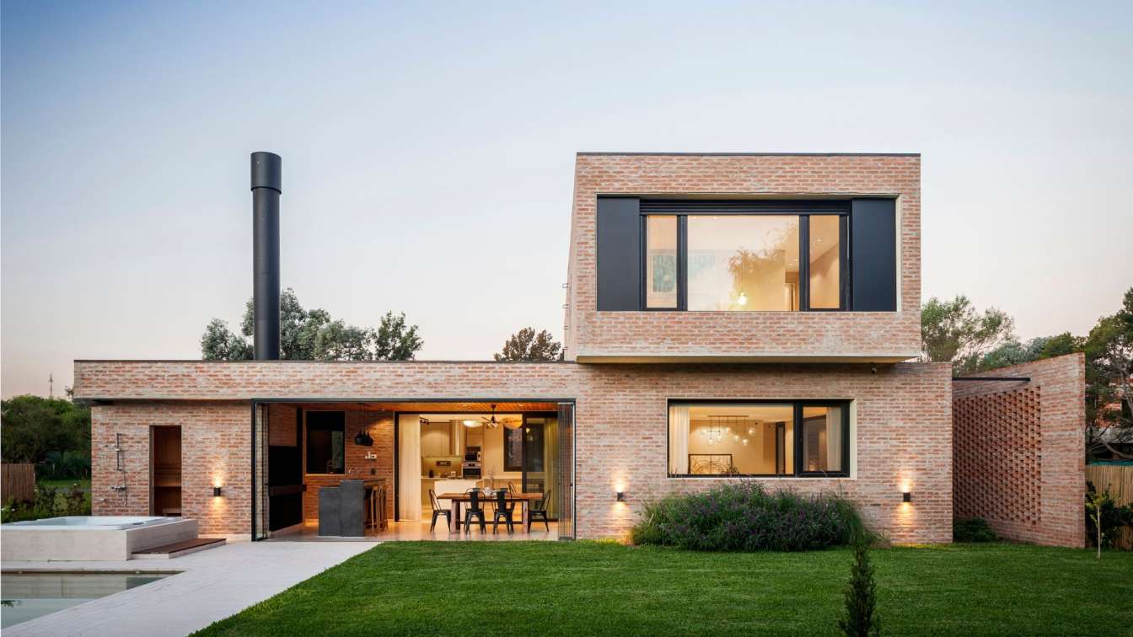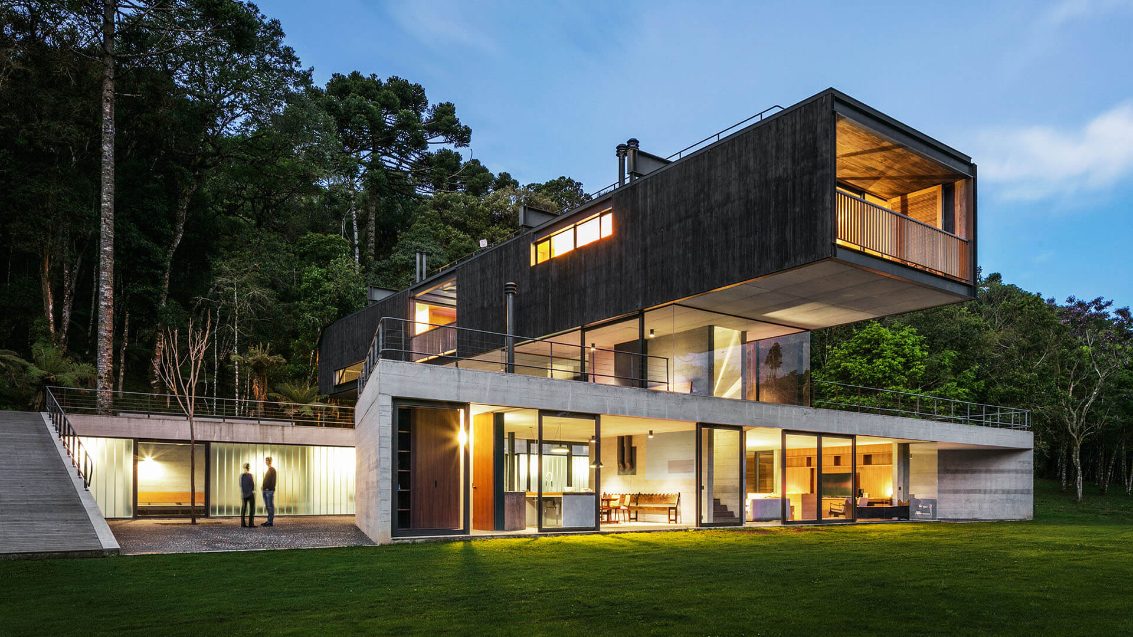Forma Arquitectura: The Rocky Mountain House #1 is a 2000 square feet Nordic style house with 4 bedrooms and 3.5 baths located in the outskirts of Carbodale, Colorado. A creek front property with a bird sanctuary in the backyard.
A sustainable home which explores a new way of living with smaller spaces and the idea of economic sustainability. The house was design to have an independent and yet connected rental unit which allows the owners to have the possibility to finance the house and also to expand it in the future for when the family grows.
The house was design to achieve a NET ZERO standard. This includes a continues exterior insolation around the whole envelope of the structure, thermals mass for the radiant floor (4" of concrete) a electric water heat pump for the hot water , EV charger in the garage, big overhangs to the northwest to protect the big windows from direct sunlight's, etc.

































