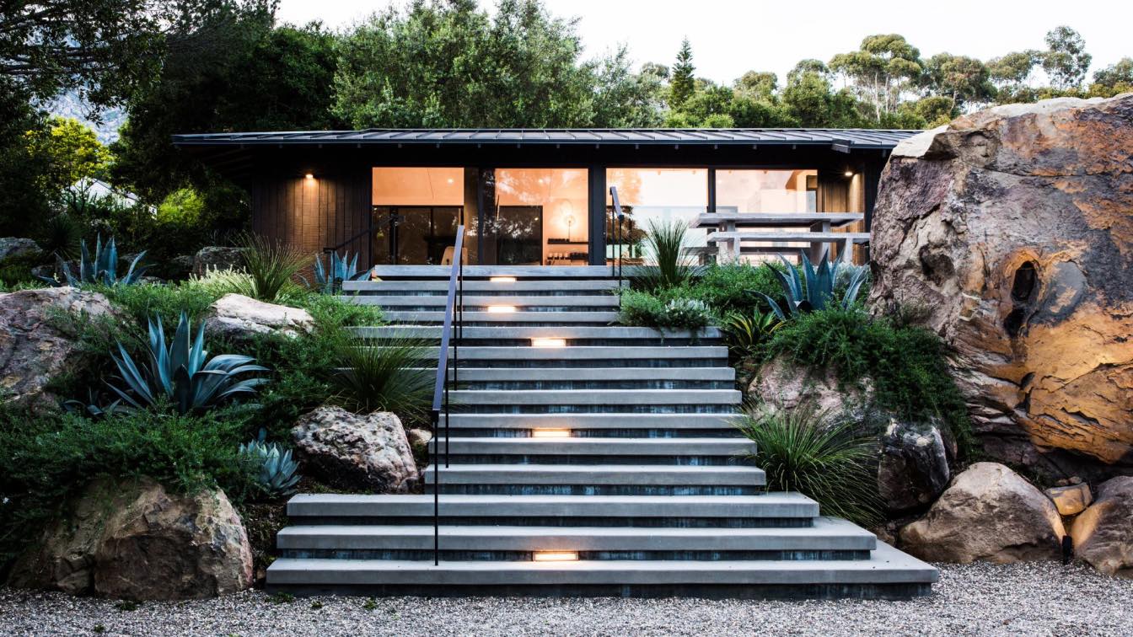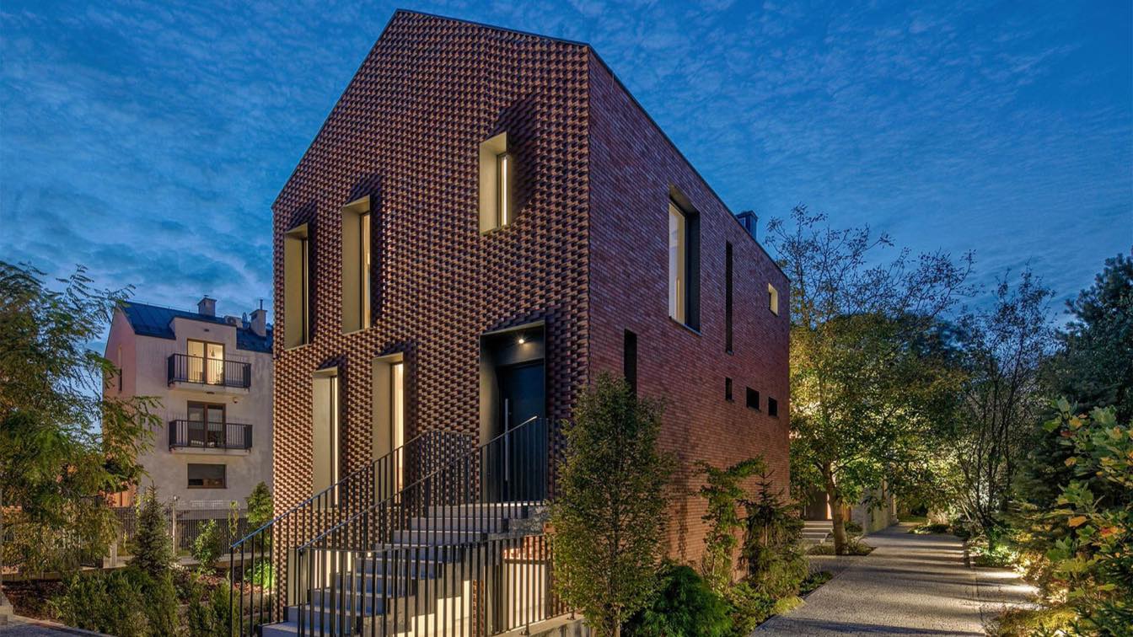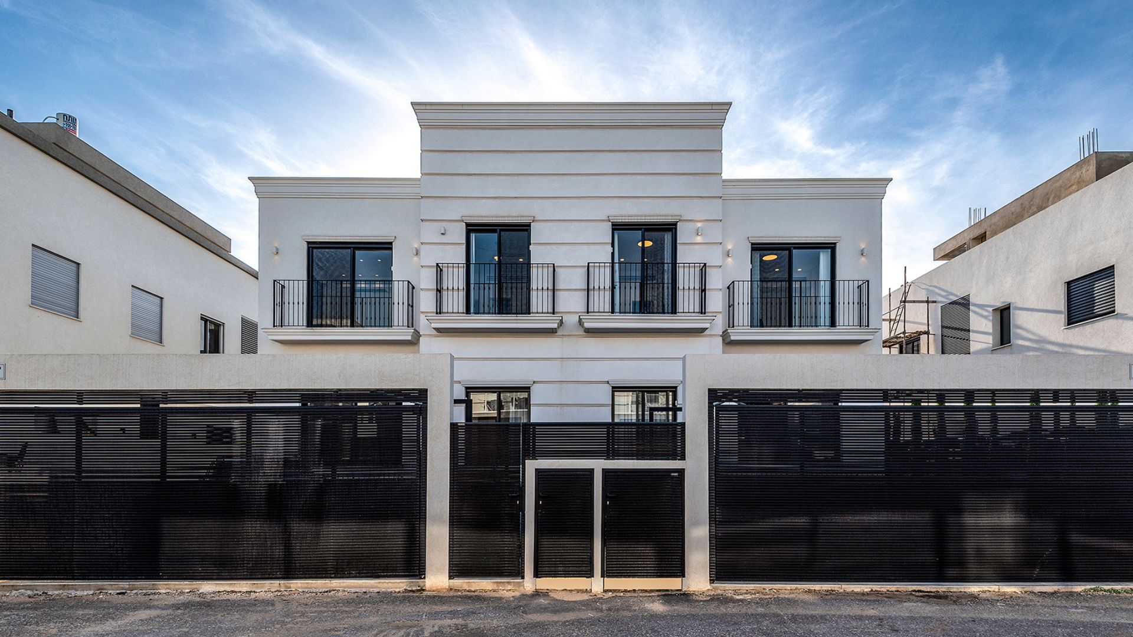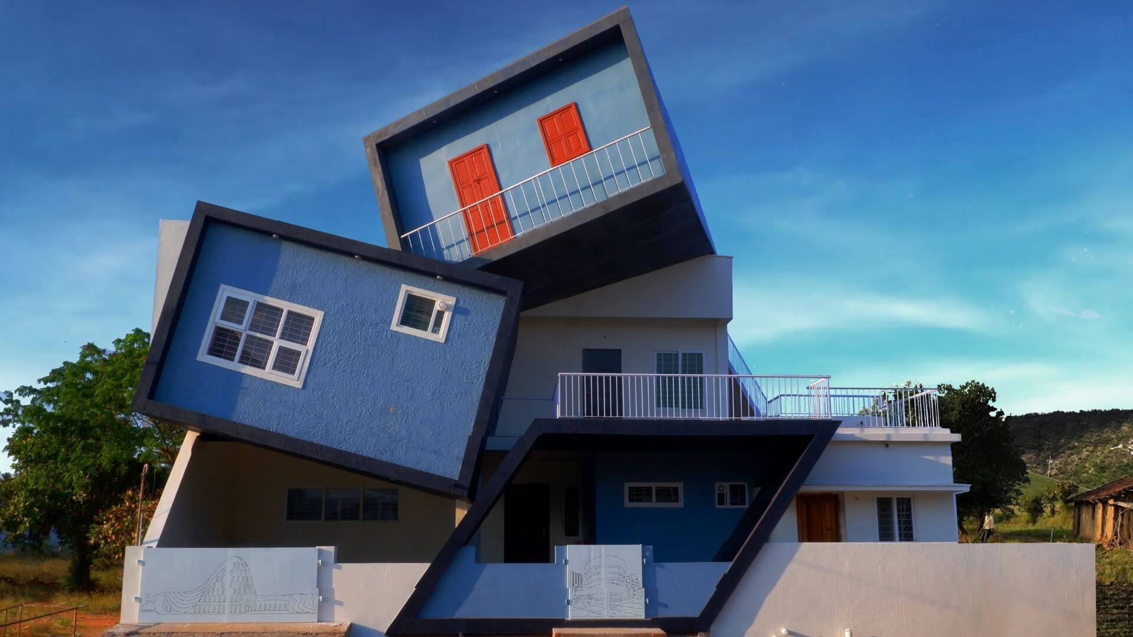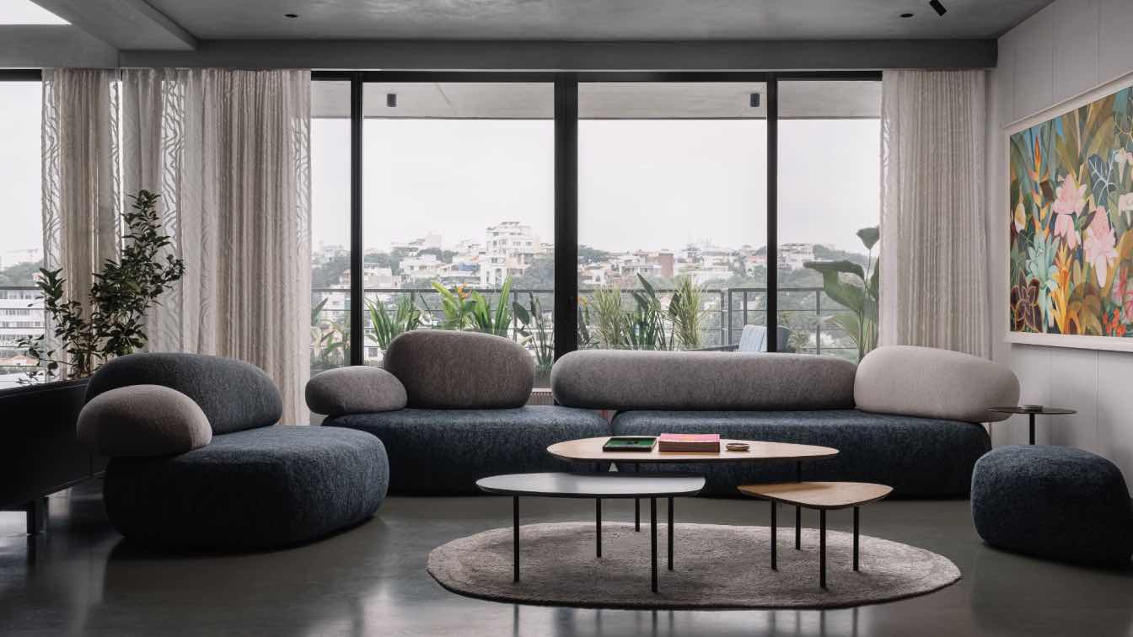AB design studio is thrilled to announce that its Quarry House project, completed in partnership with House of Honey, has been selected as the 2022 Architizer A+Awards Popular Choice Winner in the Private House (M 2000-4000 sq ft) category.
Receiving an Architizer A+ Popular Choice award is an unparalleled honor, and winners were selected by the online voting public after a 2-week campaign garnering thousands of votes. With entries from over 80 countries, the award recognizes and validates the studio's work as representative of the best architecture worldwide.
Architizer’s core mission is to empower Architects by connecting designers with building-product manufacturers, and via their inspiring content, awards programs, competitions, and global reach spotlighting the world’s best architecture. Architizer connects architects with the tools they need to build better buildings, better cities, and a better world.
The Architizer A+Awards is the largest awards program focused on promoting and celebrating the year’s best architecture. Its mission is to nurture the appreciation of meaningful design in the world and champion its potential for a positive impact on everyday life. Architizer shared the world’s best architecture with a global audience of 400+ million.

Located in Montecito, CA, Quarry House is set in a rock quarry between the Santa Barbara foothills and Santa Ynez mountain range. Grand boulders surround this single-story residence with enhanced wrap-around wood deck. A long hallway links both sides of the home, from remodeled kitchen and living spaces, to a new and voluminous master suite addition. Honey House reflects the artistic and Zen qualities of the area’s past—a place once inhabited by a collective of bohemian poets, writers, and artists—by maintaining original elements and reusing stones found onsite. Preserving its local heritage, the home also shares the same quarry stone as the nearby 1956-built Buddhist complex, designed by famed Santa Barbara architect Lutah Maria Riggs.
The retreat-like dwelling features expertly detailed, well-appointed interiors, including bright rooms with birch-veneered ceilings, custom cabinetry and woodwork, and hand-selected furniture. Large segmented windows offer 360-degree views of the surrounding oak forest. The architects added a stepped pathway and serene garden courtyard to connect the home to a new pool and guesthouse.
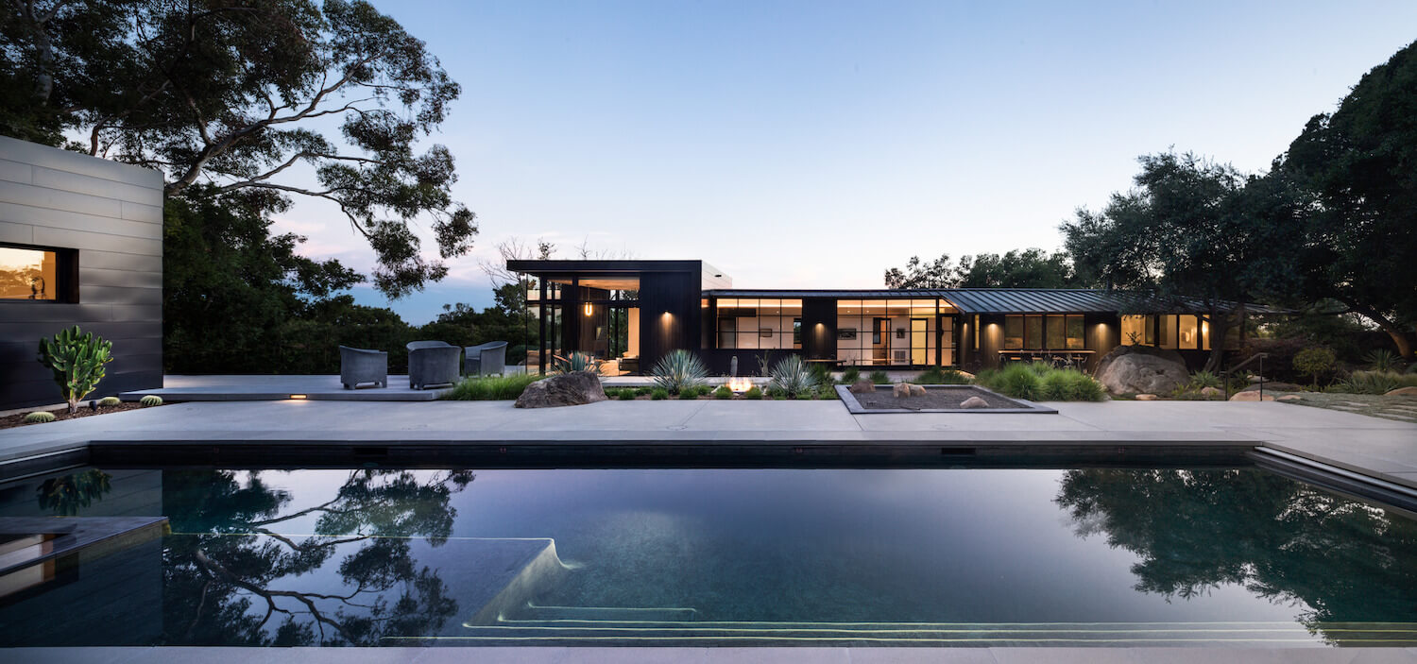






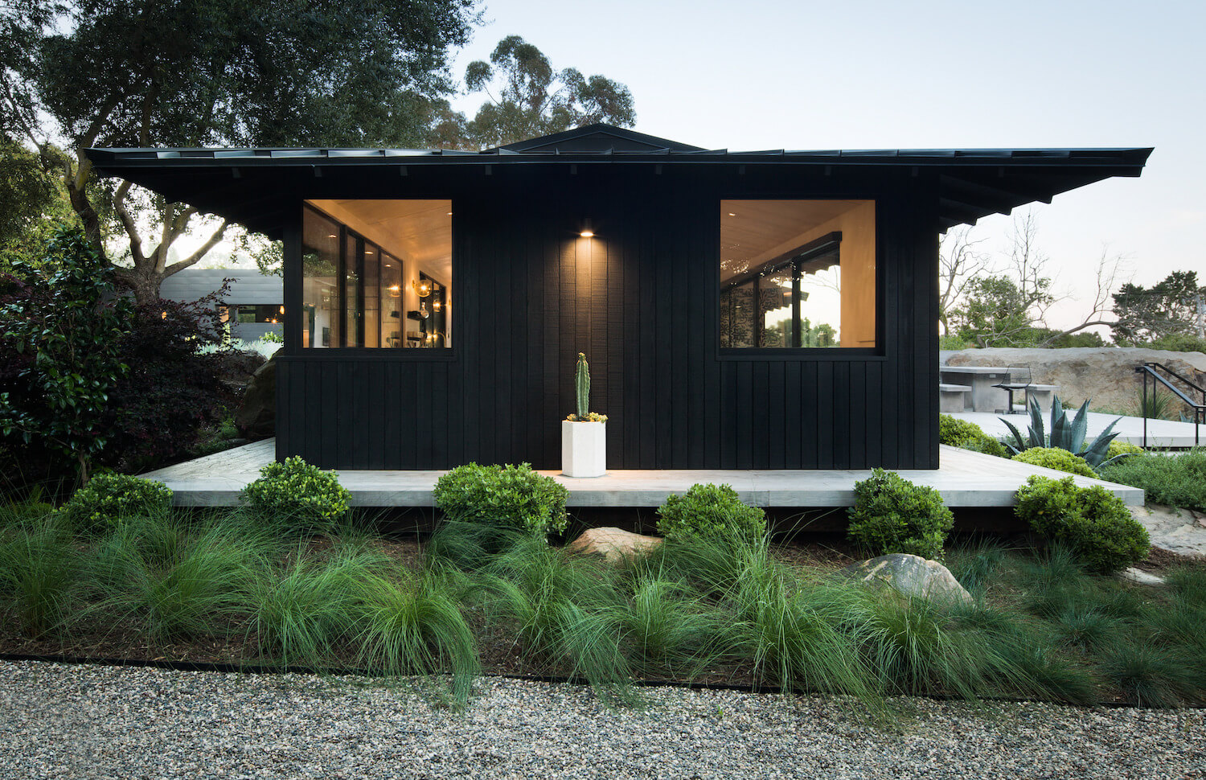


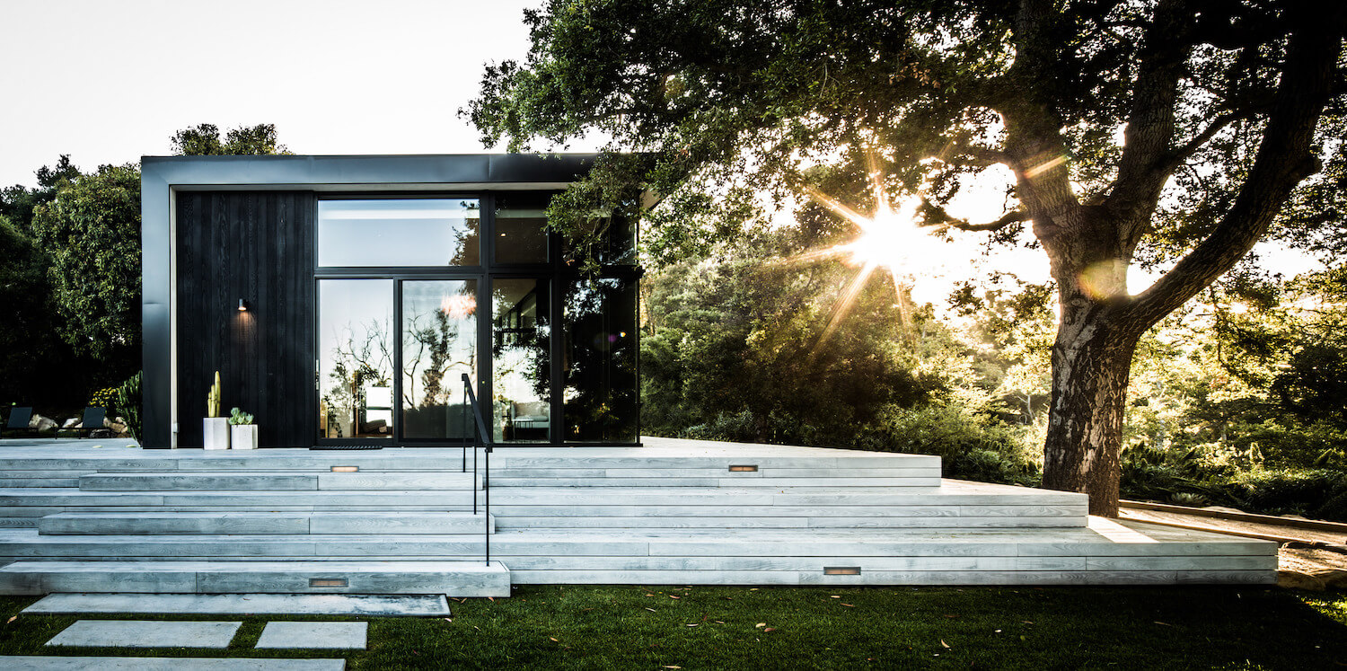


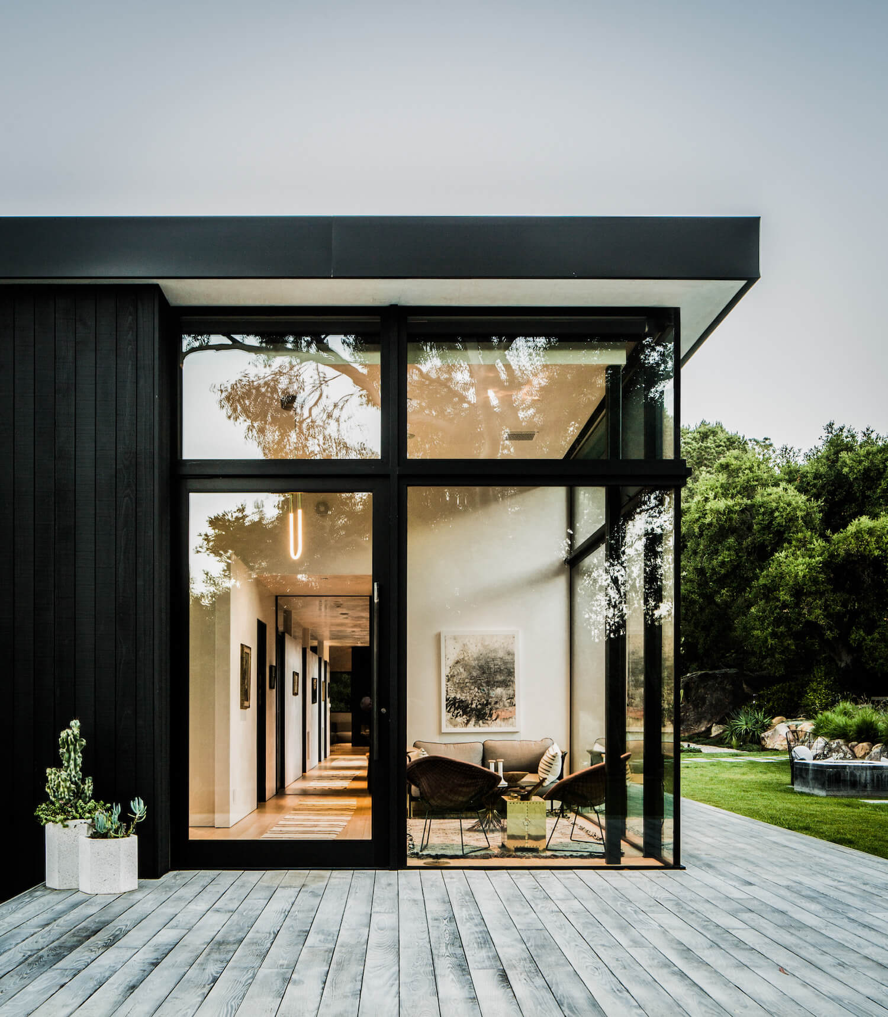





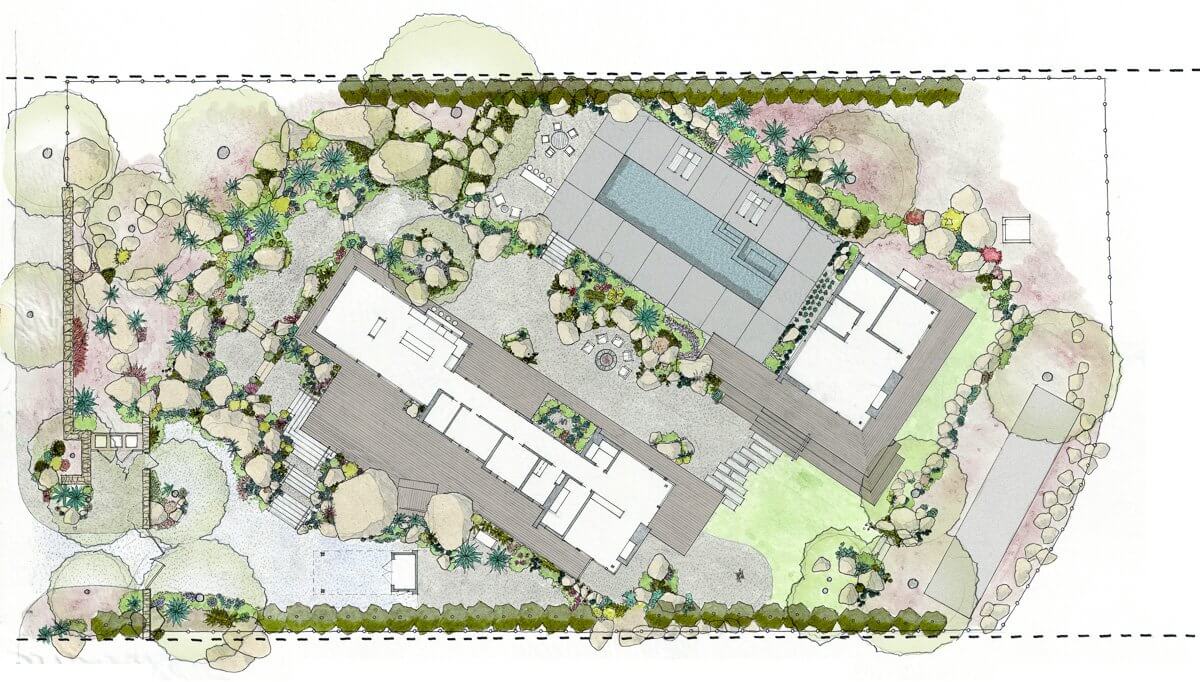
About AB design studio
AB design studio is a full-service architecture, interior design, and urban planning firm, providing world-class high-quality services to its clients. The studio manages a collaborative process for ideas and concepts in order to create valuable products that exceed all expectations.
AB design studio (ABds) is committed to consistently redefining and expanding the perception of what is possible for people and communities through architecture and design. The studio values creativity and a rigorous process of problem-solving. ABds strives to unleash explorative context-based designs that allow them to creatively re-assess what a built environment can provide for its users and the future.
We believe successful solutions are communicative, tangible, and visible. Our visual design process transforms ideas and allows the studio to test, present, and inform assumptions. The visualization process gives life to concepts and ideas. Expert visualization allows for highly creative and innovative design concepts that emerge quickly and efficiently. Ultimately, effective visualization provides valuable information for the project team and client to present and realize the design with local agencies, decision-makers, consultants, and builders.
AB design studio is committed to its clients, as well as to designing emotive architecture that improves the quality of life and makes a difference. Utilizing innovative techniques and thoughtful use of materials, the studio explores the potential of each design in order to translate it into practical, responsible, and buildable projects.
AB design studio believes in the future, and in the opportunity to make a difference in the world through inspired design.

