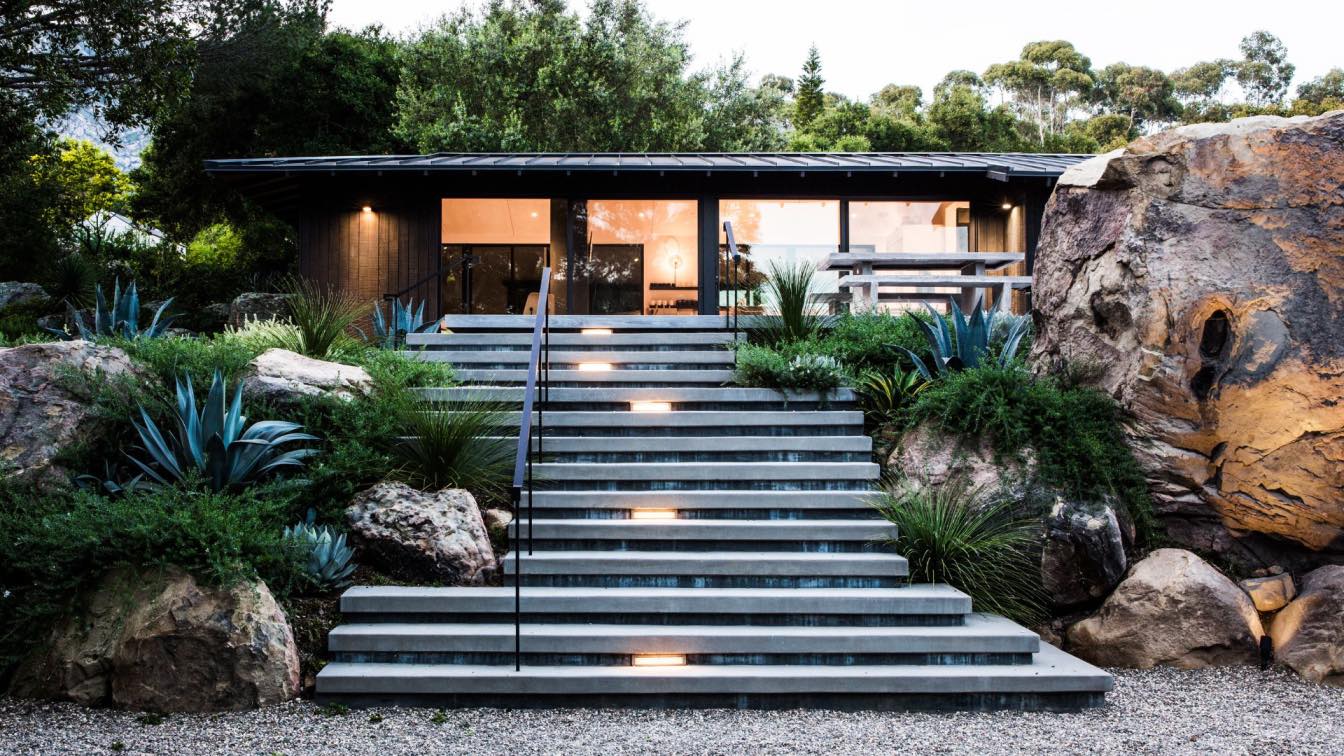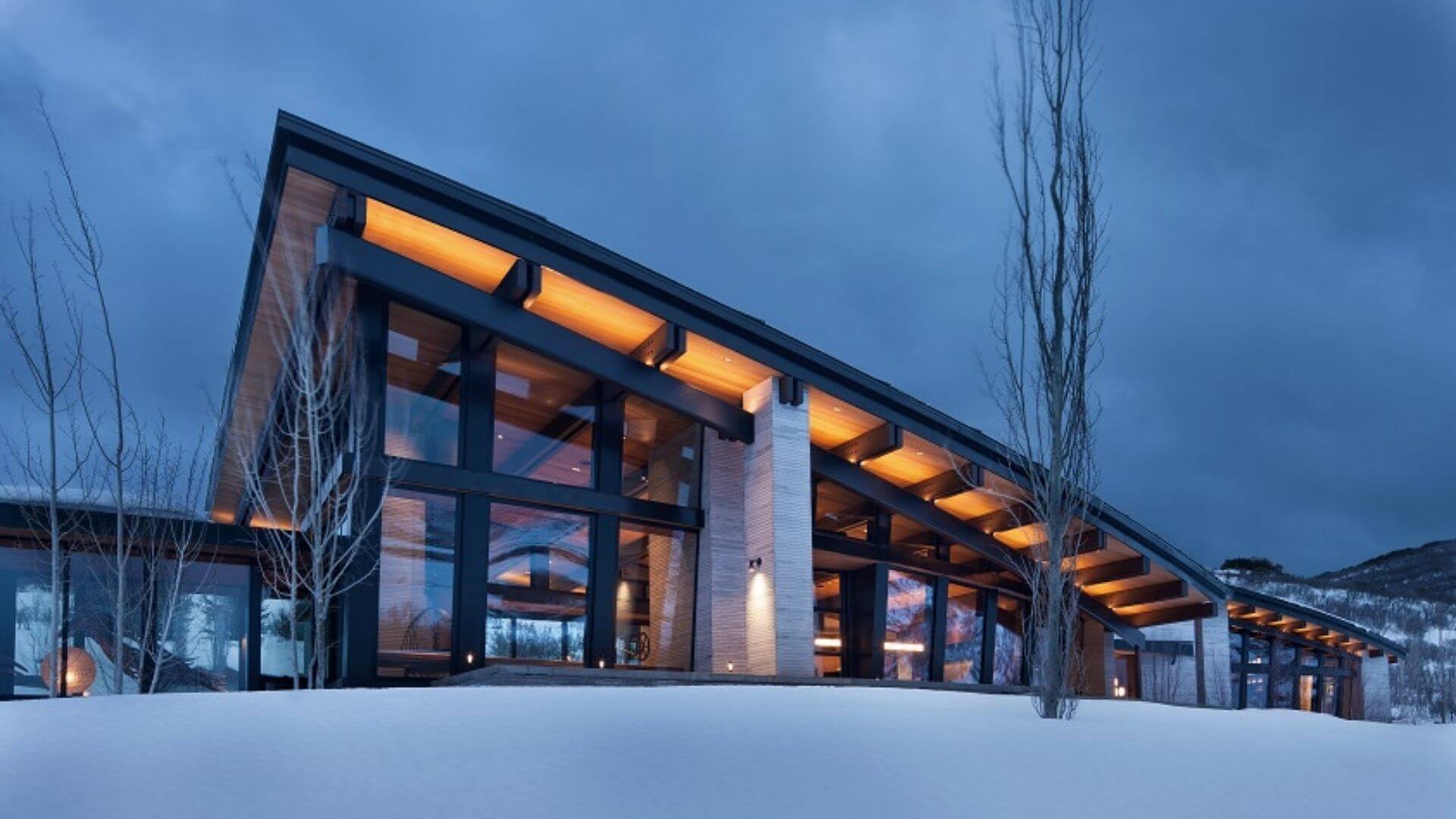AB design studio is thrilled to announce that its Quarry House project, completed in partnership with House of Honey, has been selected as the 2022 Architizer A+Awards Popular Choice Winner in the Private House (M 2000-4000 sq ft) category. Located in Montecito, CA, Quarry House is set in a rock quarry between the Santa Barbara foothills and Santa...
Project name
Quarry House
Architecture firm
AB design studio
Location
Montecito, Santa Barbara, California, USA
Principal architect
Josh Blumer, AIA
Design team
Clay Aurell, AIA, Robert Pester, Joel Herrera, Amy Tripp. Project Manager: Glen Deisler, AIA
Interior design
House Of Honey
Structural engineer
Darkmoon Building Design And Engineering
Environmental & MEP
Mechanical Engineering Consultants
Landscape
Progressive Environmental Industries
Construction
J Weir Masterworks, Jed Hirsch General Building Contractor
Material
Wood, metal, glass, stone, concrete
Typology
Residential › House
Quarry House consists of three pods, each with a curved, outward‐leaning window wall that draws the occupants to stunning ranchland views toward Kimbell Junction and the north. This home absorbs its persona from the surrounding Wasatch Mountain Range in Park City, Utah.
Project name
Quarry House
Architecture firm
RKD Architects
Location
Park City, Utah, United States
Photography
David O. Marlow
Principal architect
Jack Snow, Sally Brainerd
Collaborators
Spearhead Timberworks (Timber and Steel Structure), Innovative Iron (Decorative Steel)
Interior design
Erin Martin Design
Landscape
Design Workshop
Construction
GoWest Development
Material
Cut strip limestone walls, blackened steel, concrete floors, custom metal cladding on interior and exterior
Typology
Residential › House



