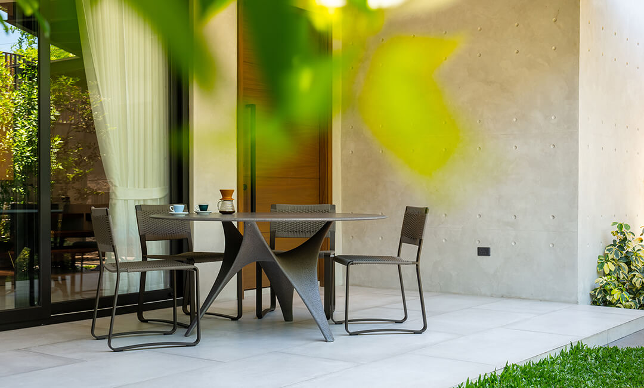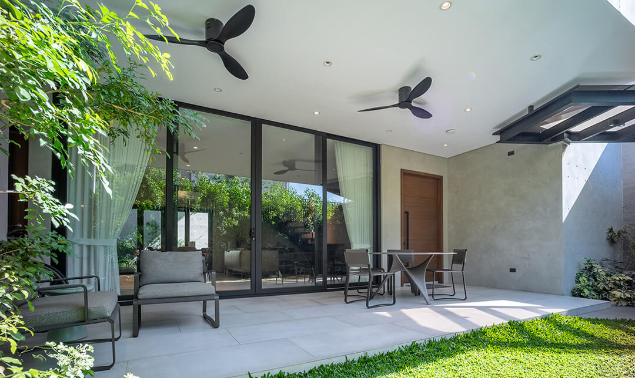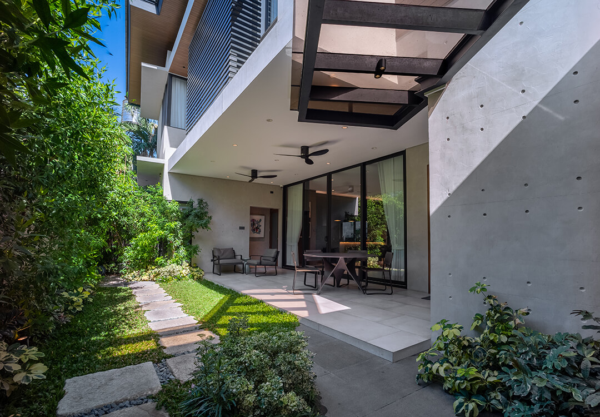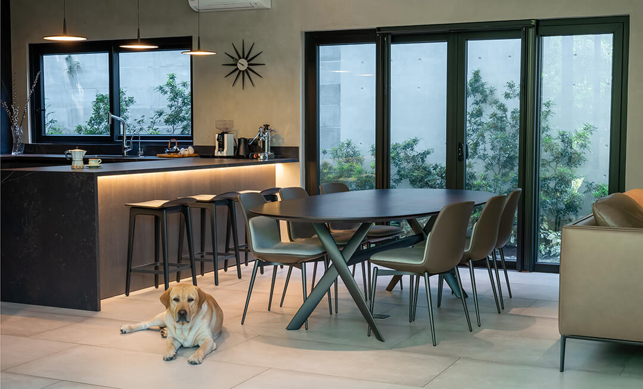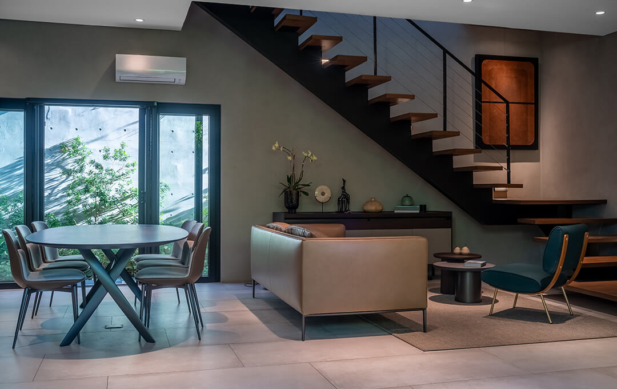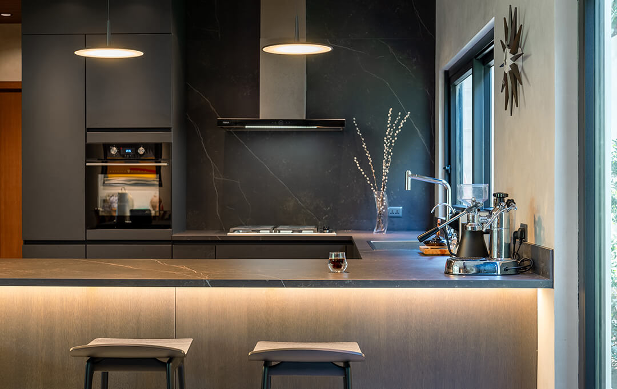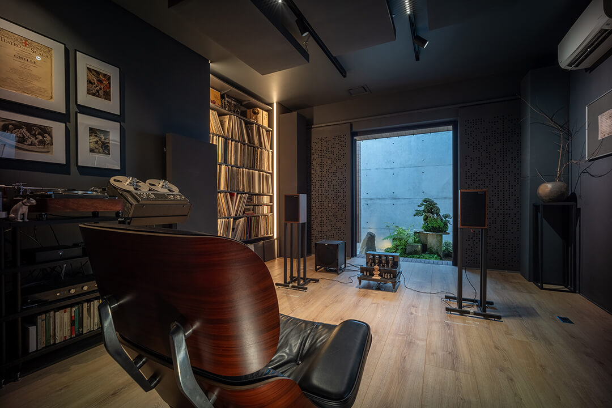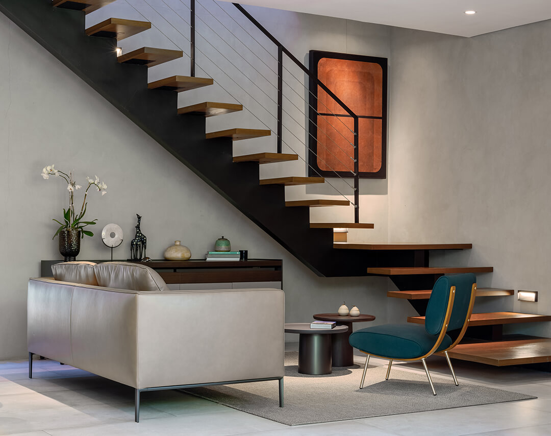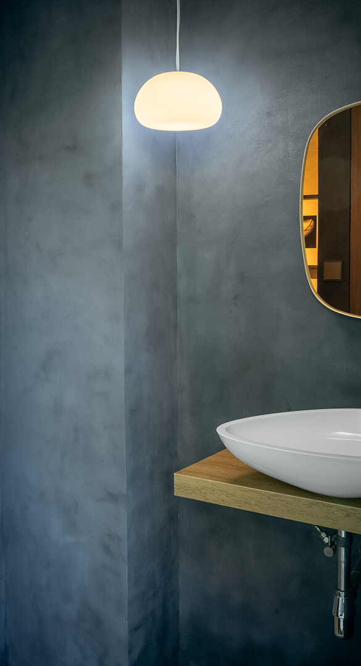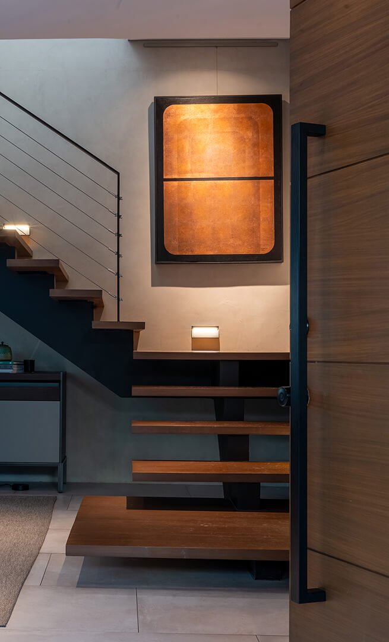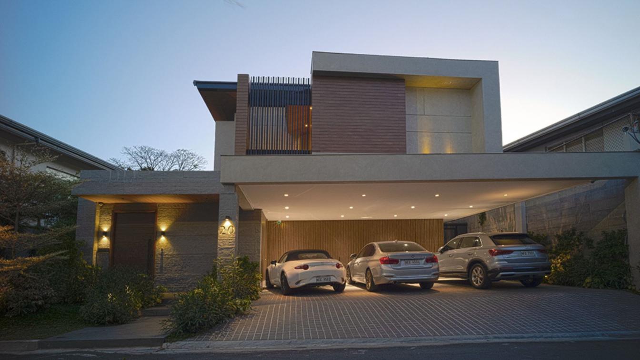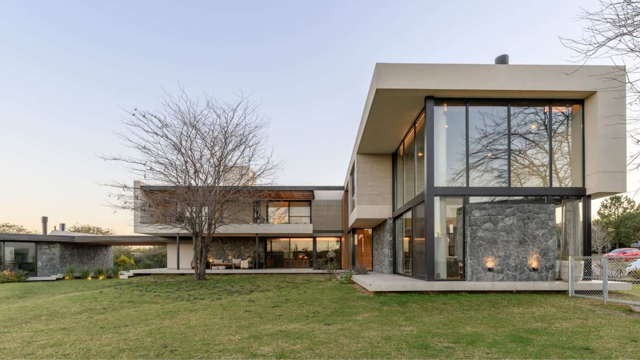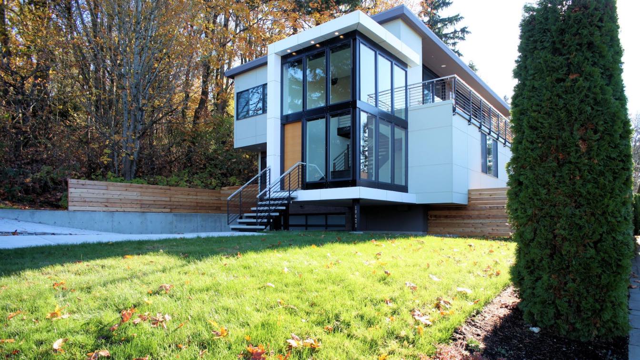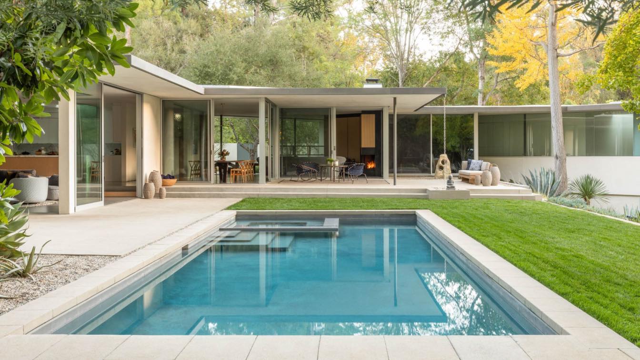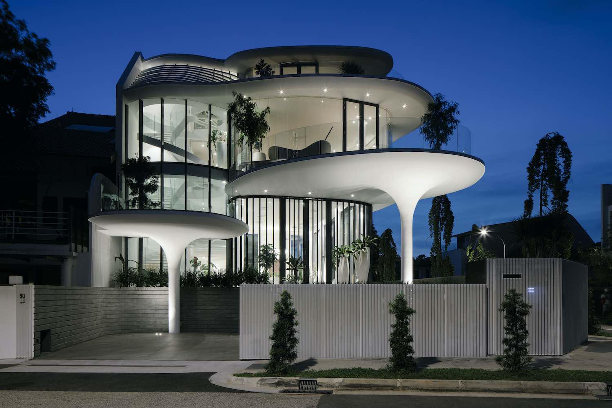Grant Orbeta: This two-story residential house located in the tropical climate of the Philippines in a minimalist contemporary design that seamlessly blends the private indoor and outdoor areas. Emphasizing the connection between interior and exterior spaces, the design incorporates large sliding glass panels in the living area that open up to a lanai and garden, inviting an abundance of natural light indoors, yet providing shade by using design elements that block direct sunlight into the living spaces.
One of the main challenges for the designer was how to address the constraints of the compact lot which is bounded on three sides by existing houses within a residential subdivision, while meeting the client’s needs for privacy, capturing natural light and breezes, and creating an impression of spaciousness on a small parcel of land.
The design approach was executed by not placing the house footprint centrally on the lot. Instead, it was positioned to one side, thus allocating a larger open area on the other. This thoughtful allocation of space allowed for the development of a garden and lanai on the wider side of the lot, effectively maximizing the outdoor living space and enhancing the overall perception of spaciousness from within the house. A review of the natural wind flows also dictated this location, and louvers were placed on the upper part of the perimeter wall for privacy from the adjoining lot while allowing breeze to enter the property. The landscaper’s choice of foliage that provided a visual shield but permeable to breezes was also dictated by this design philosophy.

The architecture accommodates three bedrooms with a guest room. The ground floor features a column-free open plan that includes indoor living, dining, and kitchen areas with the open lanai. This layout not only facilitates a fluid movement throughout the house but also enhances the visual and physical connectivity to the exterior spaces of the lanai, thereby enlarging the spatial perception and embracing the outdoor landscaped area.
Foremost in the design philosophy is sustainability. The house is oriented with elements that consider the annual sun patterns to maximize natural shading. Material selection and carefully computed attic ventilation were considered to significantly reduce heat to the indoors. While the ground floor is designed with cross ventilation in mind, the introduction of an Energy Recovery Ventilator (ERV) system for the private bedrooms stands out as an innovative approach to maintain fresh air circulation and stale air extraction, ensuring a comfortable and healthy room environment with stable thermal comfort. The constant supply of oxygen-rich fresh air and controlled humidity also helps to avoid allergens, volatile organic compounds (VOCs), pollen and fungal growth indoors contributing to a healthy indoor living environment, all the while lowering energy costs by reducing the need for air conditioning.
Further reinforcing the house’s eco-friendly ethos, solar panels were installed to harness renewable energy, decreasing reliance on conventional electricity sources and promoting a sustainable lifestyle. The inclusion of all-LED lighting and smart house devices, which can be customized according to users' needs, contributes to the house's energy efficiency.

Another distinctive private space of this residence is the music listening room, designed as a sanctuary for the owner’s musical enjoyment. The room opens up to a private Japanese Zen garden creating a serene and contemplative space isolated from the rest of the house, enabling a personal aesthetic and auditory experience.
One unique feature that sets the residence apart from the usual is the unconventional entryway which takes guests through the garden instead of the usual foyer or living room. This entry welcomes guests with a tropical resort ambiance, immediately immersing them into the tranquil and relaxing environment that defines the property, while giving the initial impression of a larger space than what is expected of the lot size.
In essence, this residential project is a harmonious blend of minimalist design, natural light, ventilation, functional living spaces, and sustainable practices, thoughtfully curated to provide an unparalleled living experience.
