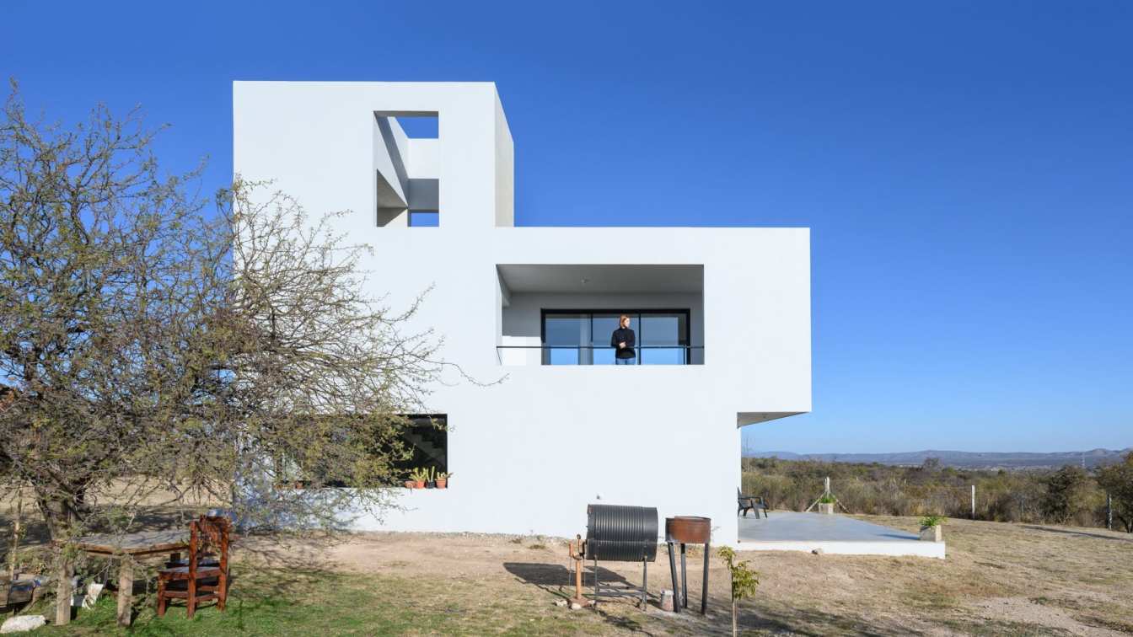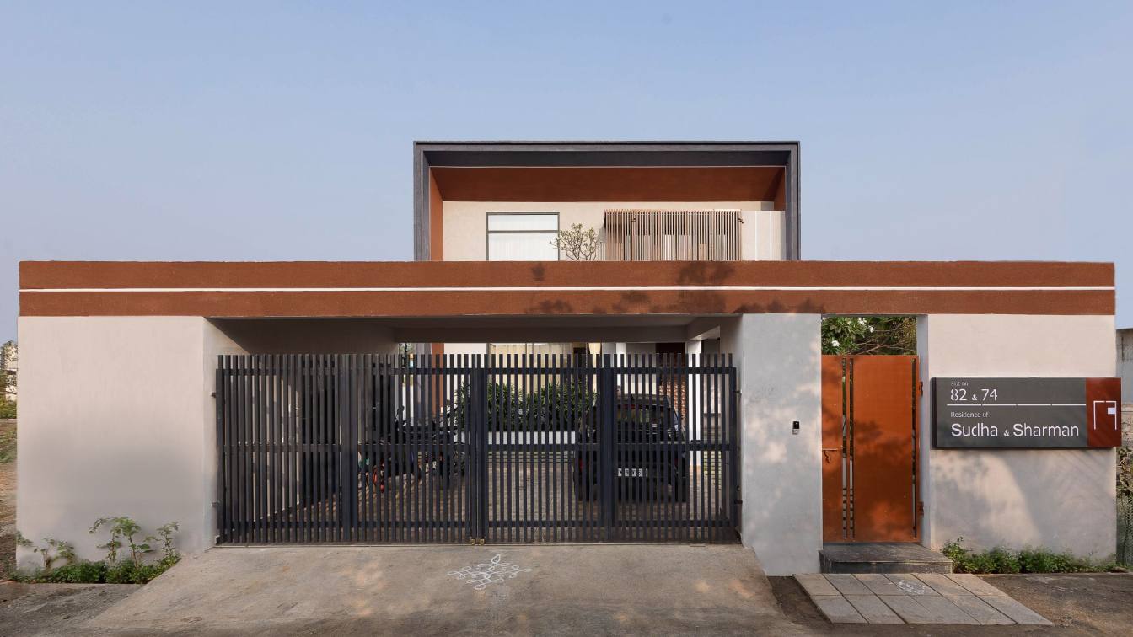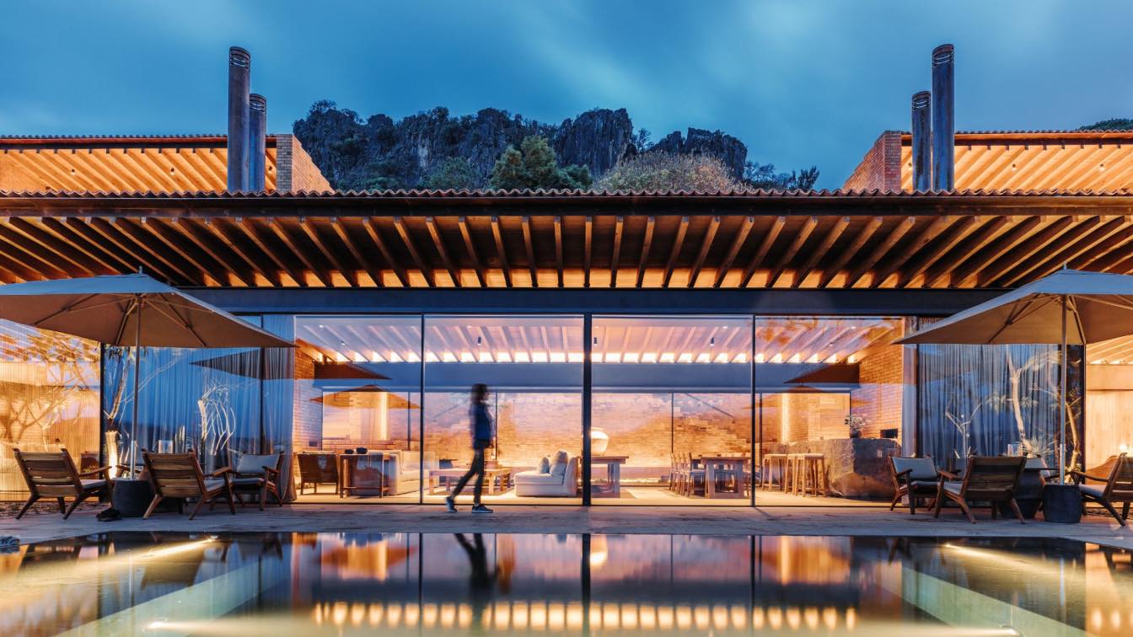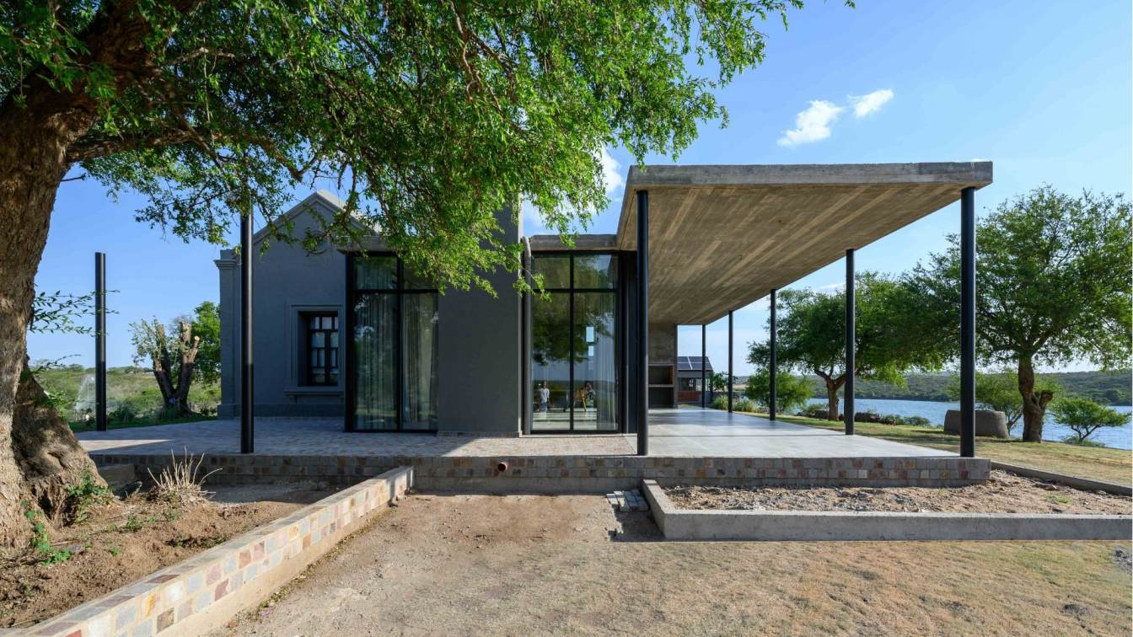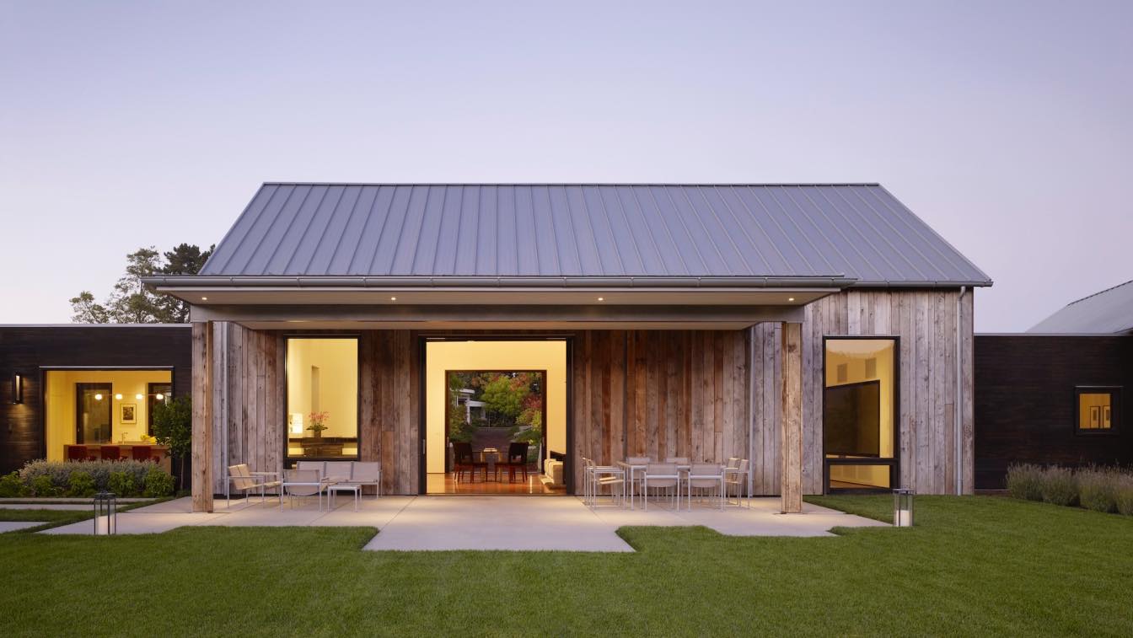LOMA Arq+: Pristine Volume Engulfed in a Natural Landscape.
Modular House has a simple program. From scratch its main idea is to design a living space that reflects its surrounding landscape, respecting it as much as possible. Our proposal was solved through a pristine and austere volume in a neutral tone. And where the landscape stands out. Therefore, our strategy consists of hollowing a pure volume with continual openings with the intention of glancing at the background. On the ground floor, green autochthonous vegetation prevails and on the second floor the orangy and yellowish skies.
It stands to reason that Modular House is an efficient living space responding to a climatic and topographical research in order to place the house adequately. Thus, responding to the functional needs and requirements of this young couple. Each and every material was carefully chosen aiming not only to be an arquitectural sculpture but also responding to a correct thermal functionality.
The ground floor is the social area where we also find a second bedroom. The second floor responds to the owners’ private and intimate space. The bedroom, suite, has a bathroom, restroom, a dressing room, balcony and terrace overlooking the imposing view of the Champaqui Mt.
Modular House is the result of the interpretation of the surrounding setting in arquitecture. The simple use of space where balance and respect for the surrounding natural landscape prevails.






























