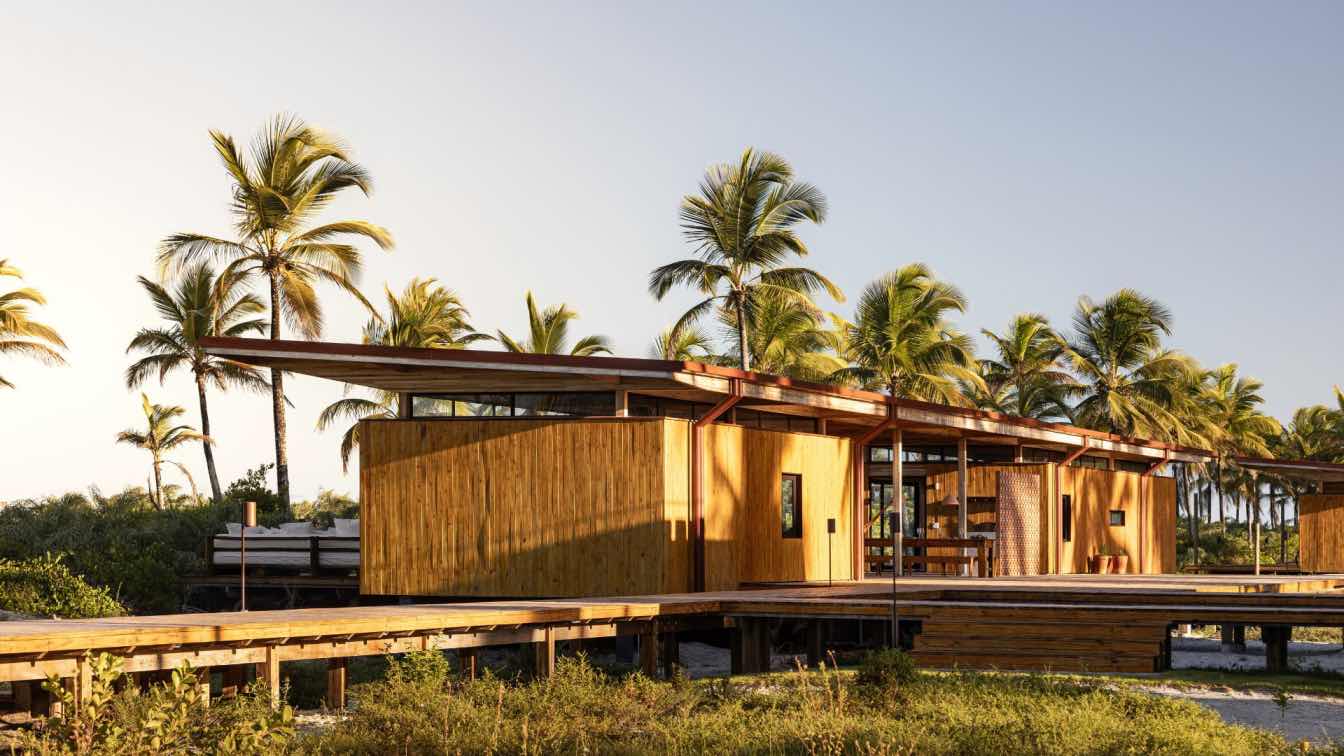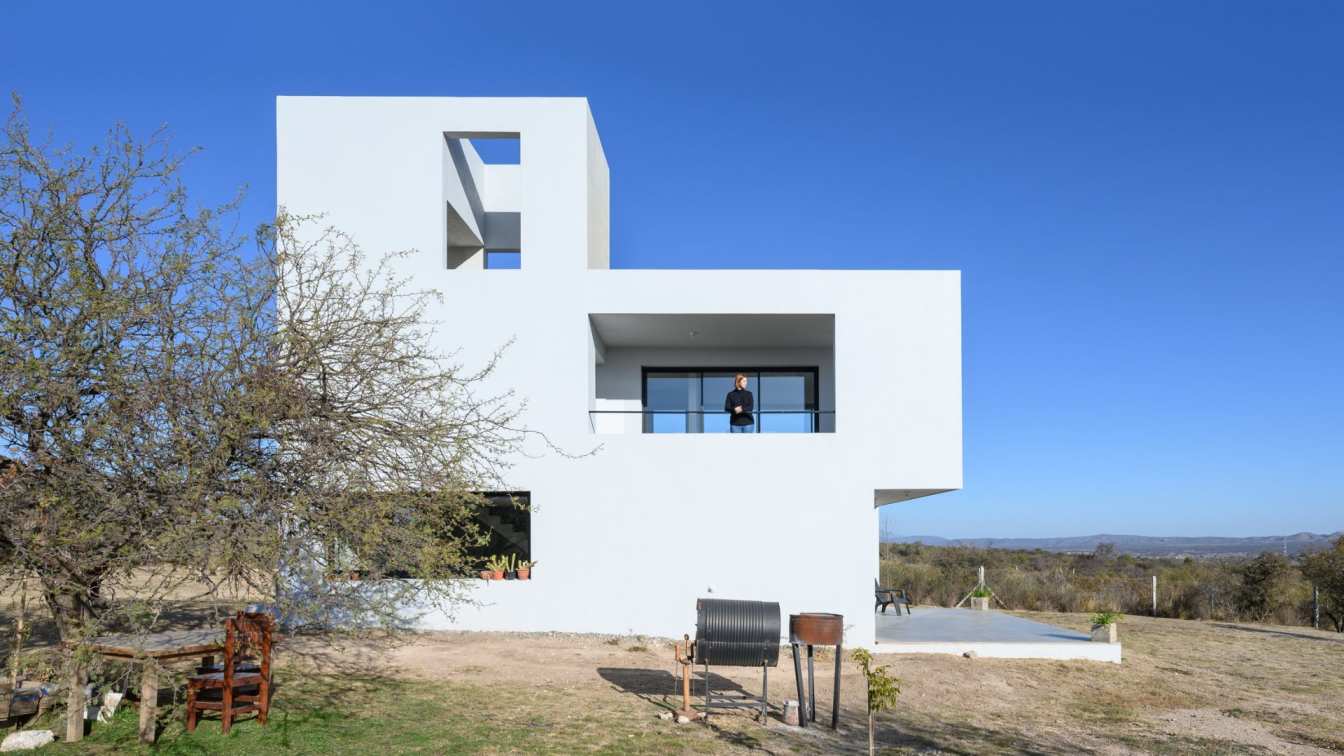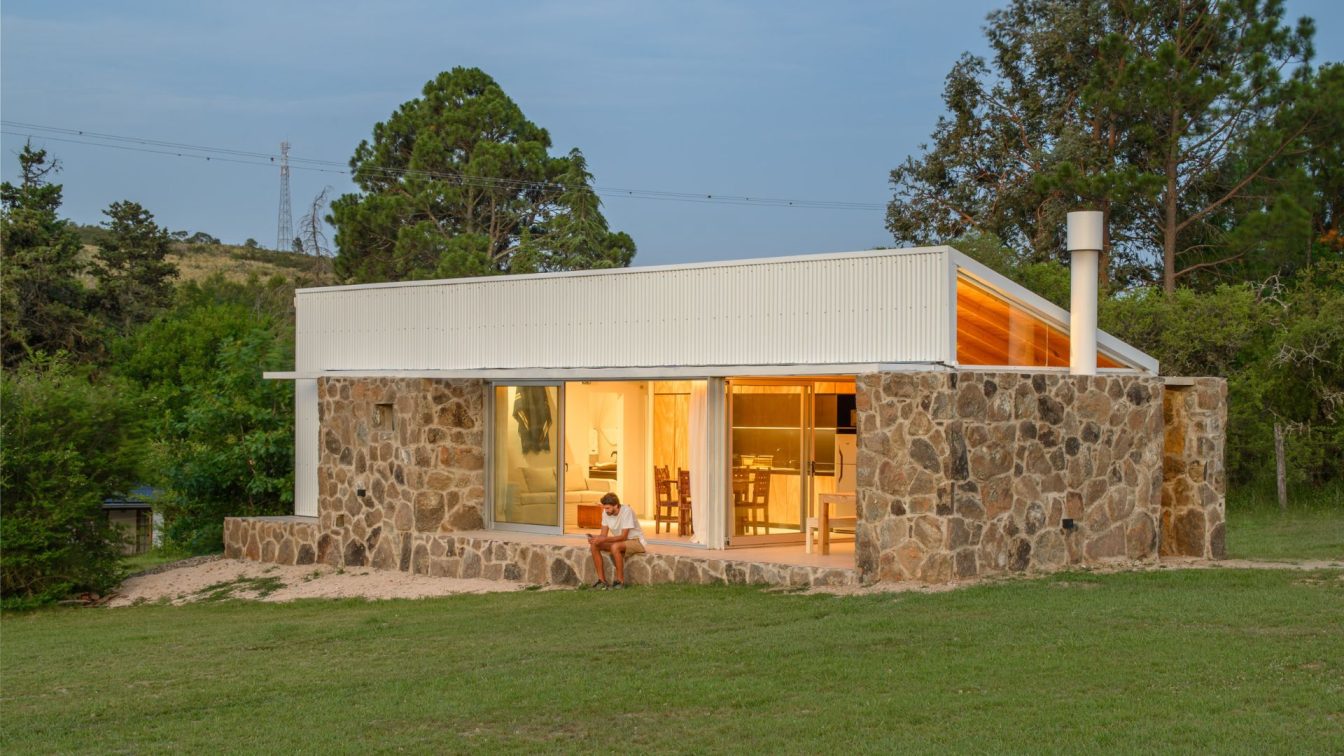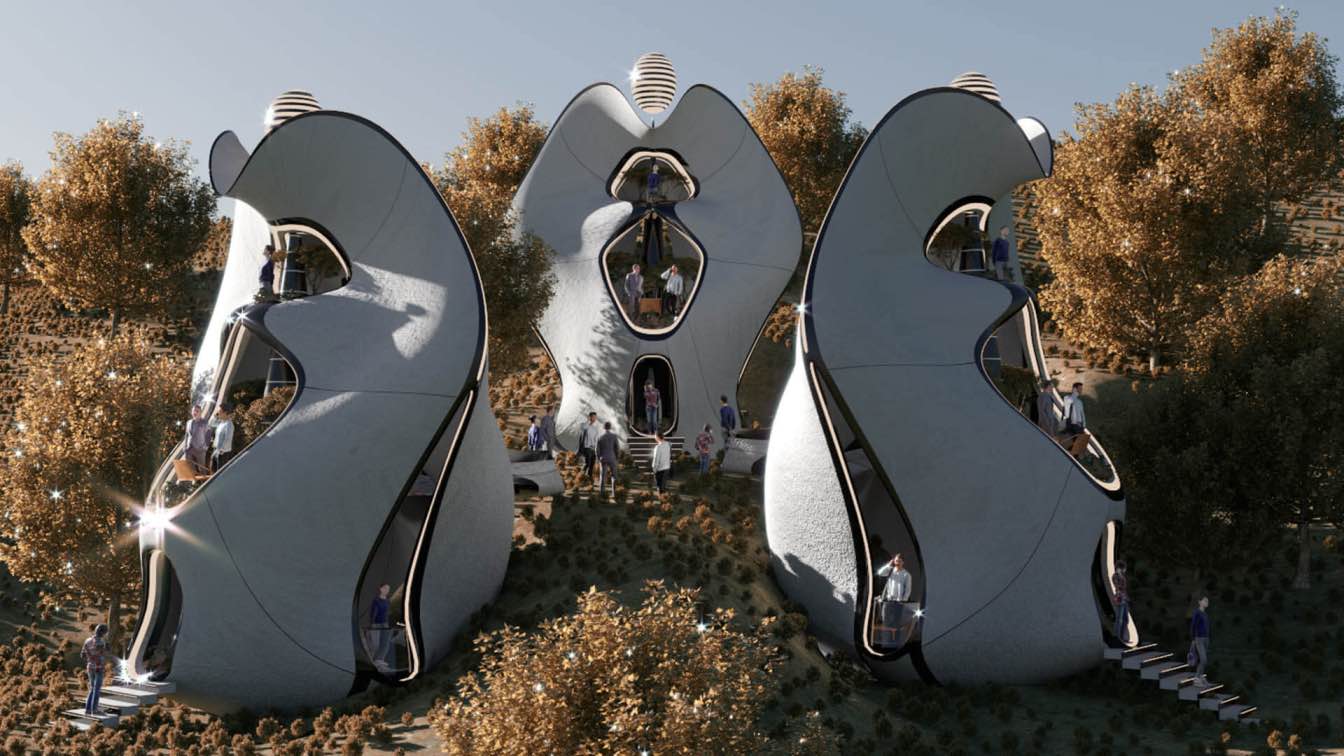Between the river and the sea, on the northern coast of Bahia, the Modular Bahia project proposes a contemporary tropical retreat, sensitive to the local territory and climate. Developed by UNA barbara e valentim, the project combines industrialized solutions with bioclimatic strategies - responding precisely to environmental conditions and the des...
Project name
Modular Bahia
Architecture firm
UNA Barbara e Valentim
Principal architect
Fernanda Barbara, Fabio Valentim
Design team
Breno Sá, Elena Geser, Giulia Giagio, Ícaro Cordaro, Igor Helian, Pedro Ribeiro, Rodrigo Carvalho, Tamar Firer, Victória Liz Cohen, Yasmin Dejean
Collaborators
CROSSLAM Brasil
Construction
Abaeté Construtora
Material
Engineered Wood (Glulam And Clt), Wood, Concrete, Glass
Typology
Residential › Modular House
Modular House has a simple program. From scratch its main idea is to design a living space that reflects its surrounding landscape, respecting it as much as possible. Our proposal was solved through a pristine and austere volume in a neutral tone.
Project name
Modular House (Casa Modular)
Architecture firm
LOMA Arq+
Location
San Lorenzo, Córdoba, Argentina
Photography
Gonzalo Viramonte
Principal architect
Rosica Lorena, Williams Matías
Structural engineer
Baldazar Eliana
Typology
Residential › House
Located in San Clemente, Córdoba, this modular house is implanted on a gently sloping piece of land at the foot of Los Gigantes mountain range. The view towards the mountains plays a fundamental role in the spatial layout of this house of 40 m2 covered and 22 m2 semi-covered. The optimization of square meters defines efficient spaces, which are div...
Project name
Casa Bayo (Bayo House)
Architecture firm
SET ideas
Location
San Clemente, Córdoba, Argentina
Photography
Gonzalo Viramonte
Principal architect
Carlos Arias Yadarola
Design team
Carolina Rufeil, Julieta Moyano, Catalina Gasch
Tools used
SketchUp, AutoCAD
Material
Stone, concrete, glass, wood
Typology
Residential › House
MASK Architects has designed the world's first steel 3D printed structure of modular houses for Nivola Museum’s visitors,Tourists and Artists in Orani, city of Sardinia.Öznur Pınar Çer and Danilo Petta have Inspired from the work of "Costantino Nivola", they have designed “Exosteel Mother Nature” modular houses which they have taken inspiration fro...
Project name
Exosteel Mother Nature Modular Prefabricated Living Museum Houses
Architecture firm
MASK Architects
Location
Orani, Sardinia, Italy
Tools used
Rhinoceros 3D, Grasshoper, Autodesk 3ds Max, CATIA Design, Corona Renderer, Adobe Photoshop
Principal architect
Öznur Pınar Çer and Danilo Petta
Collaborators
Sarje Nagda (Press Report)
Visualization
MASK Architects
Built area
127 m² (3.Floor)





