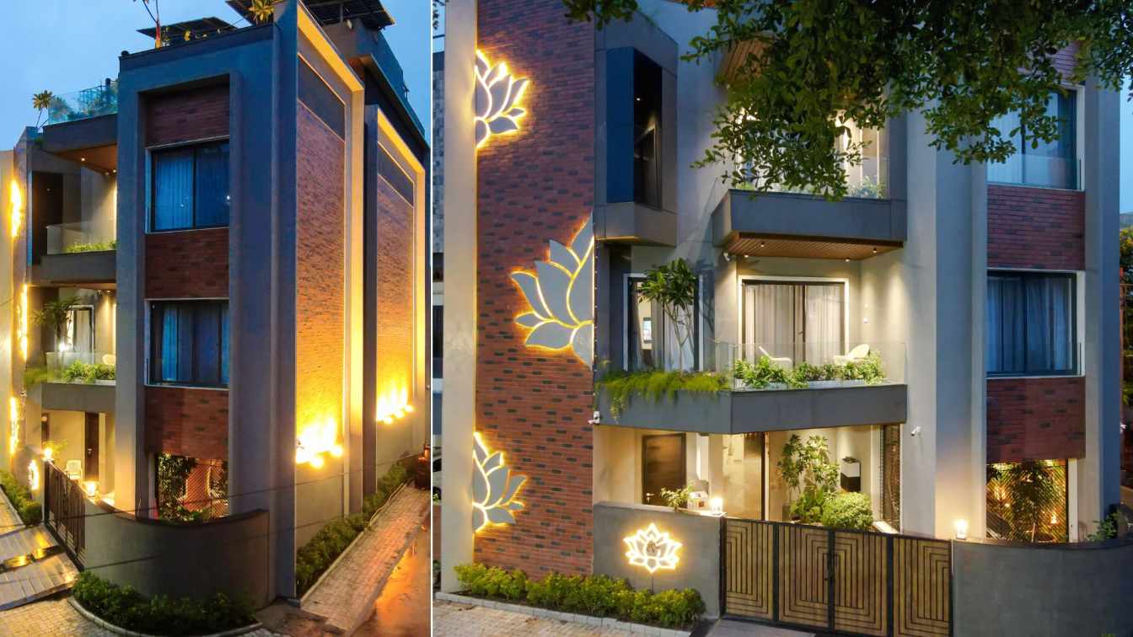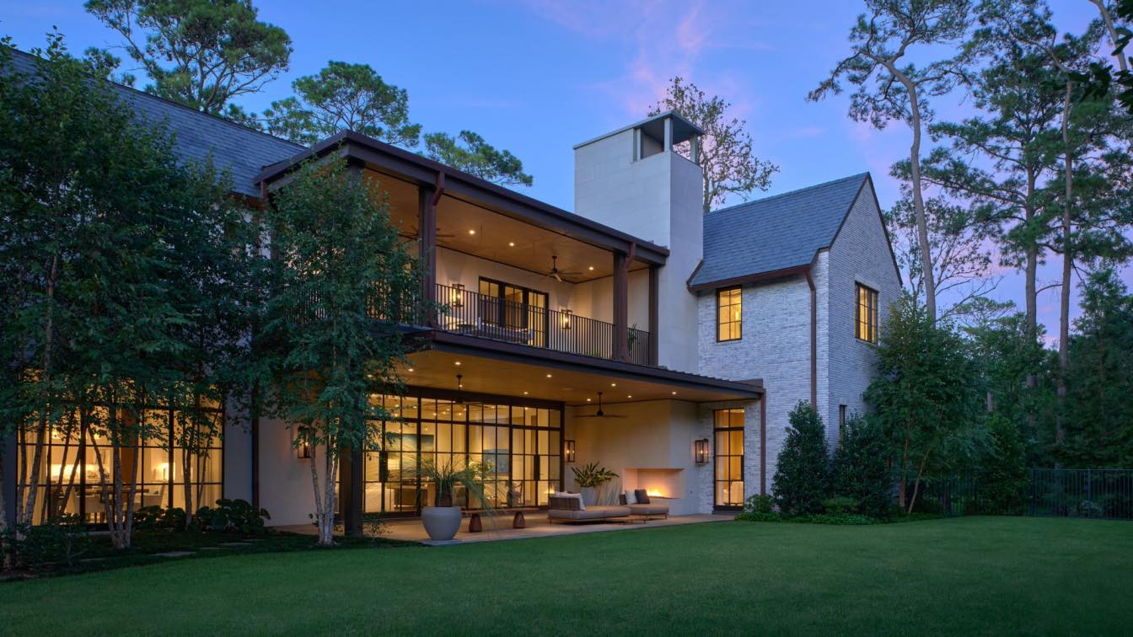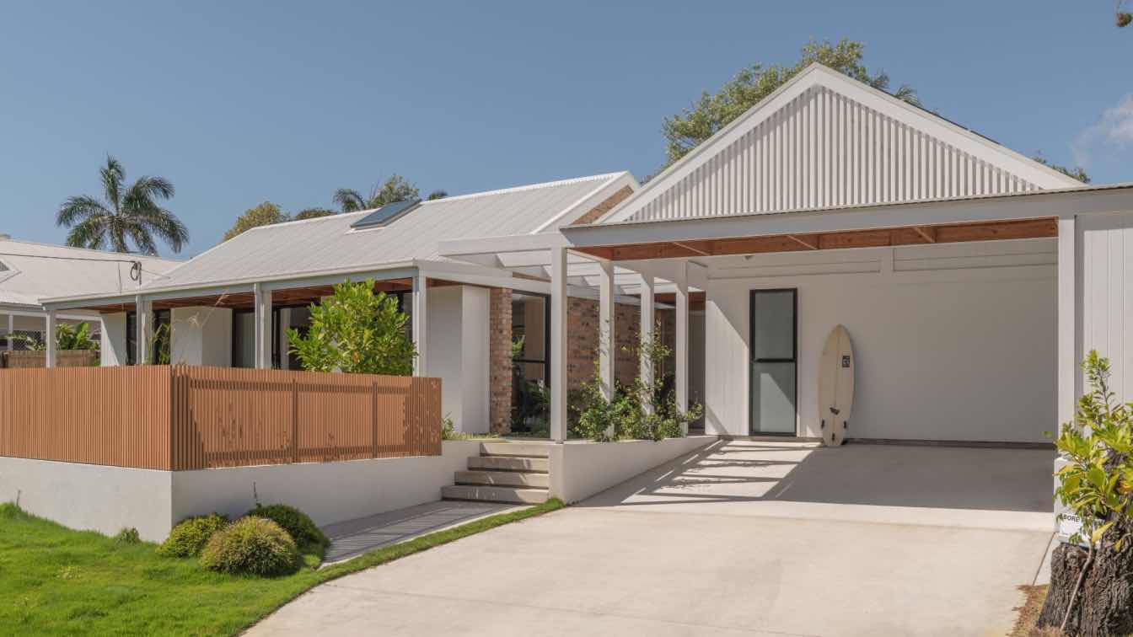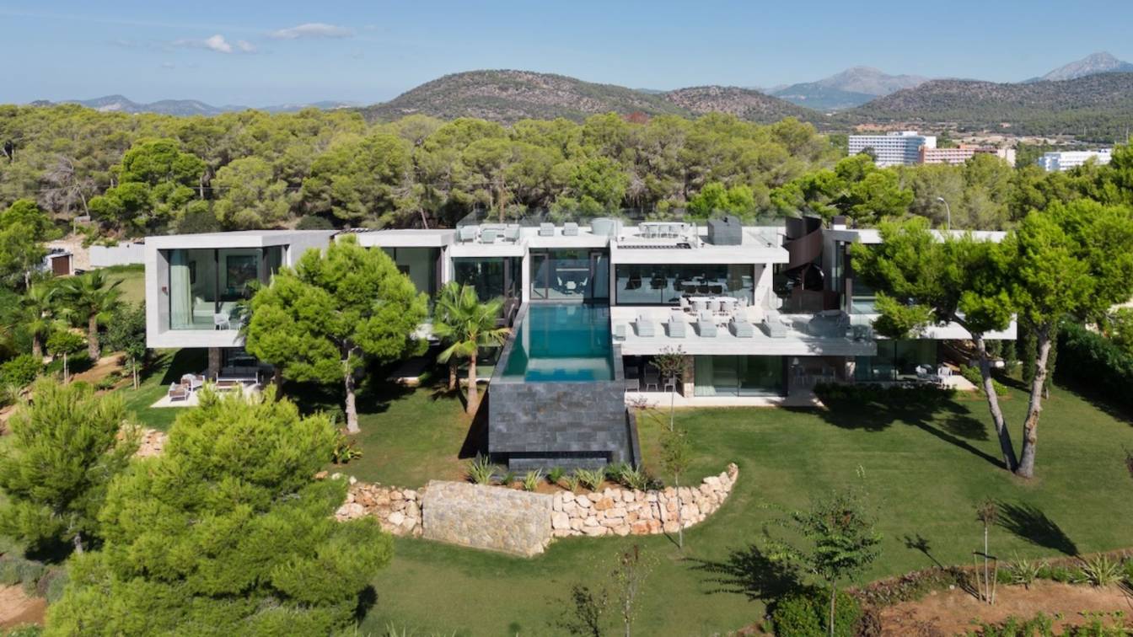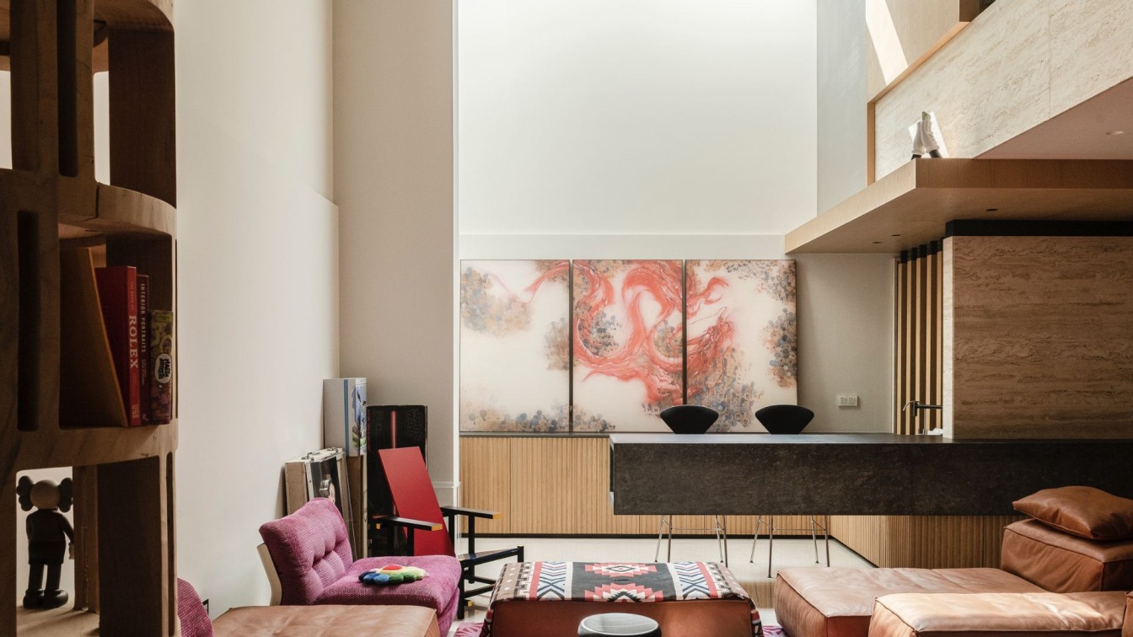Imagine Design Studio: Located in a bustling urban area of Indore, bordered by roads on the northern and western sides, this residence showcases a luxurious blend of contemporary and traditional design. The facade features a refined neutral color palette, highlighted by a striking feature wall adorned with brick cladding and intricate lotus motifs crafted from ACP sheets, adding elegance and sophistication.
The residence's elevation is marked by various offsets, creating a dramatic contrast between solid forms and open voids, a design choice driven by the plot's unique layout. The project’s main challenge was the triangular shape of the plot, requiring a complex zoning process to achieve a functional and visually pleasing design. On the ground floor, the residence includes an office space and a charming sit-out area accessible through the drawing room, blurring the lines between indoors and outdoors. The staircase atrium with a stunning chandelier creates a striking focal point. The first floor features an open living and dining and two bedrooms, while the second floor offers three master bedrooms. The terrace is designed as a luxurious retreat, complete with a beautifully appointed whirlpool tub, a tranquil oasis in the heart of the residence and a relaxing sit-out area.
The interior design focuses on vibrant color accents within a minimalist framework and paneling with strategic application of colorful highlights against a neutral palette, adding visual interest and depth to the clean lines of the design. Bedroom designs reflect the occupants' personalities. Rooms for the senior family members emphasize understated elegance with simple wooden designs and minimal paneling. In contrast, the daughters' rooms feature bold black paneling and light wallpaper for a floral flair, creating a dramatic effect. Another bedroom stands out with vibrant mauve furniture against a stylish wallpaper backdrop. The whirlpool tub area uses natural wood and minimalistic colors, complemented by glass and stone elements for a sophisticated and tranquil ambiance. It creates a beautiful escape to serenity
This residence seamlessly merges contemporary sophistication with traditional elegance, navigating design challenges with creative solutions and thoughtful planning. Its distinctive facade, functional layout, and striking interior elements collectively create a harmonious and visually captivating home that reflects the unique character and lifestyle of its occupants.





















