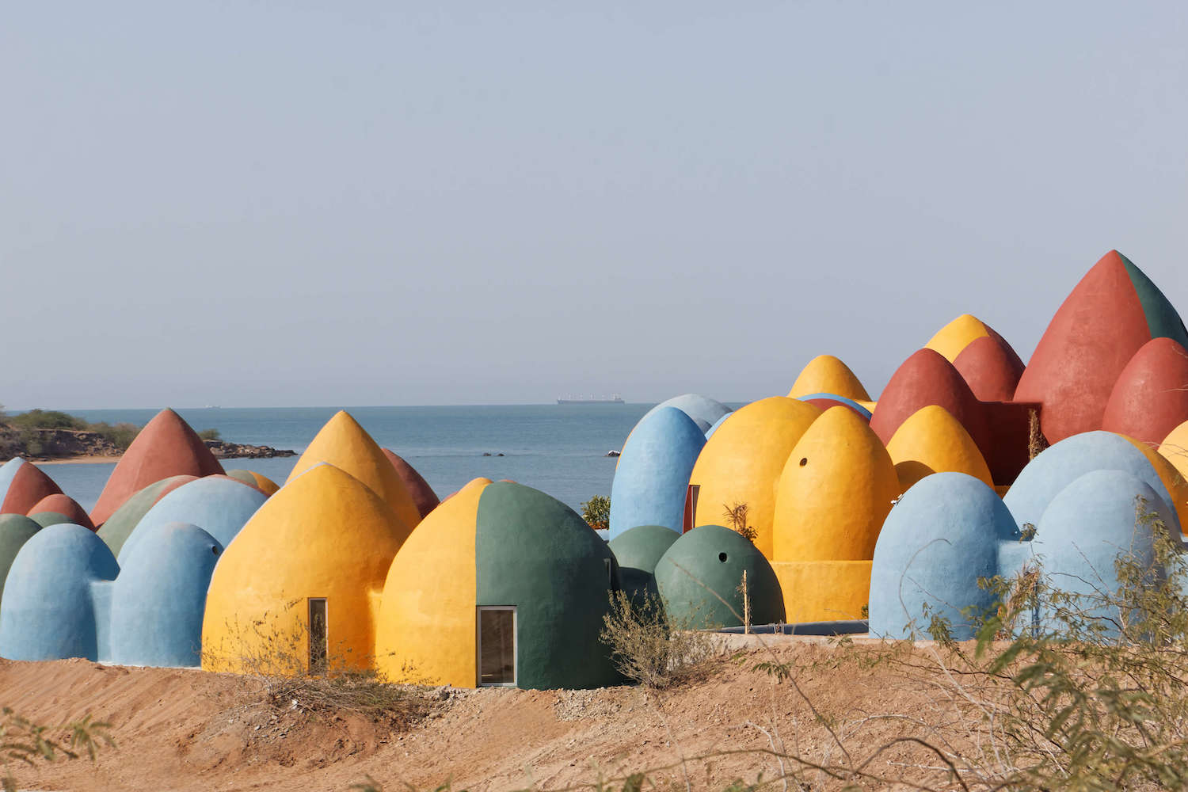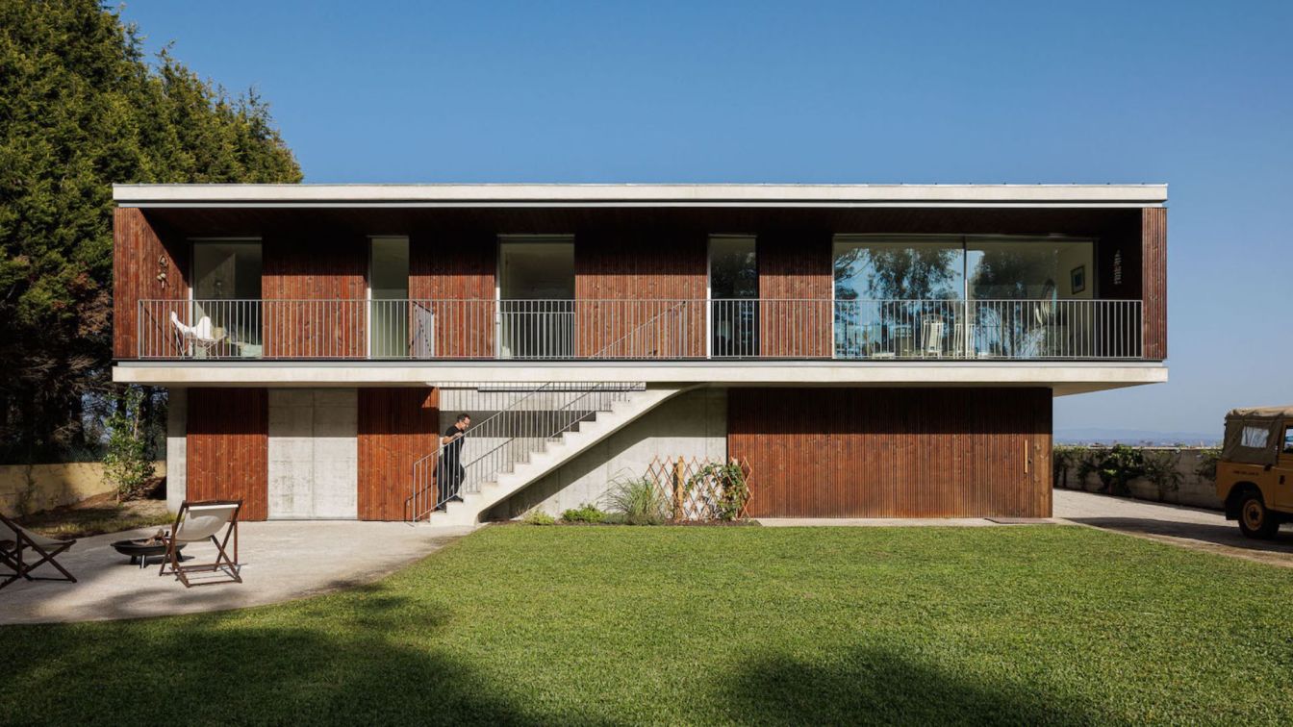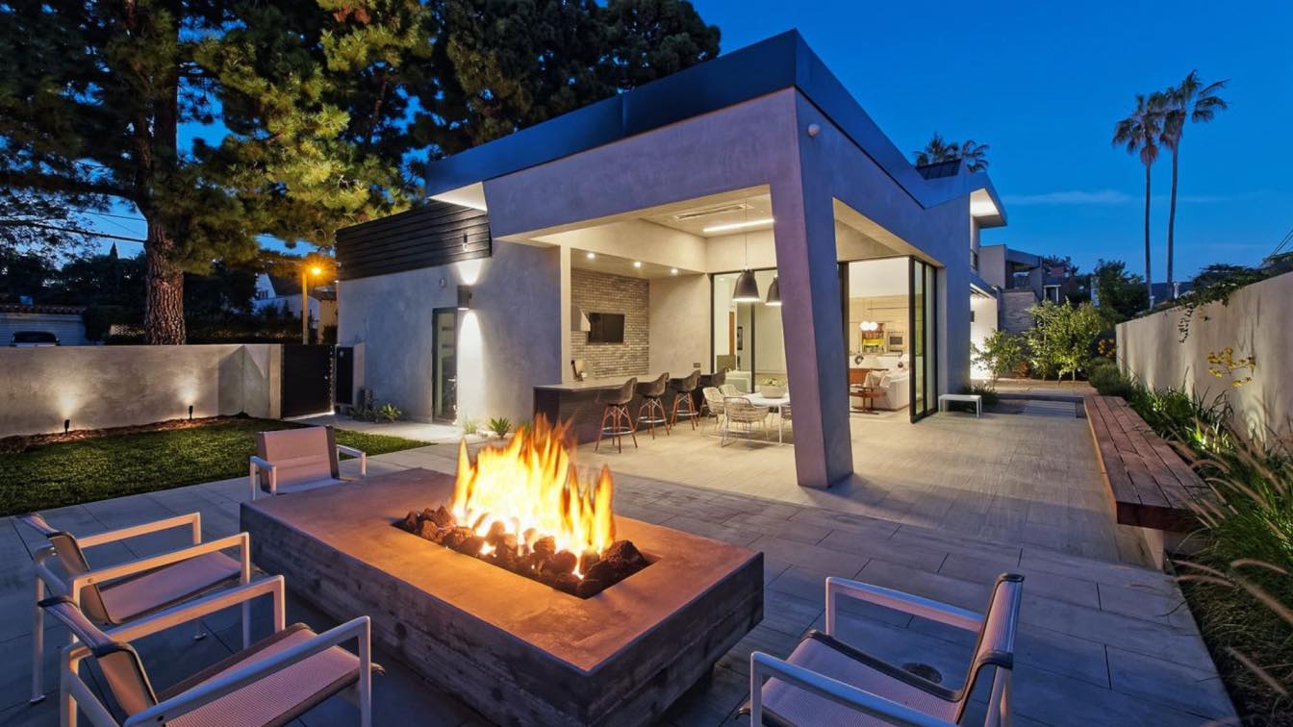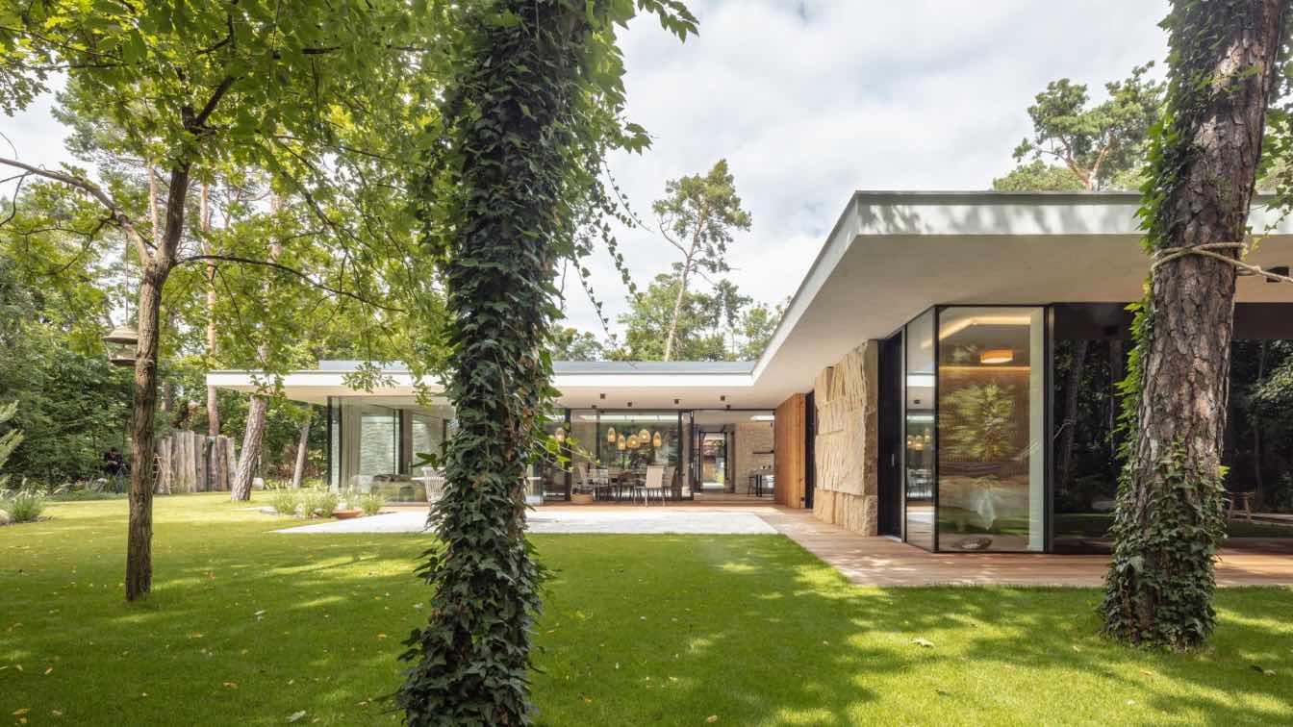Brengues Le Pavec architectes: The project is the renovation and expansion of a house from the 1960s in a residential area of Montpellier. Its rational and flat roof typology presents interesting potential with a view to adding additional volume. The extension aims to offer a living space more closely linked to the garden. The project is the composition of simple vertical and horizontal planes freeing up a significant length of glazing. This extension is designed using raw materials such as stamped concrete and stone on the ground. Inside, wooden panels on well-defined walls will provide a warm atmosphere.



































