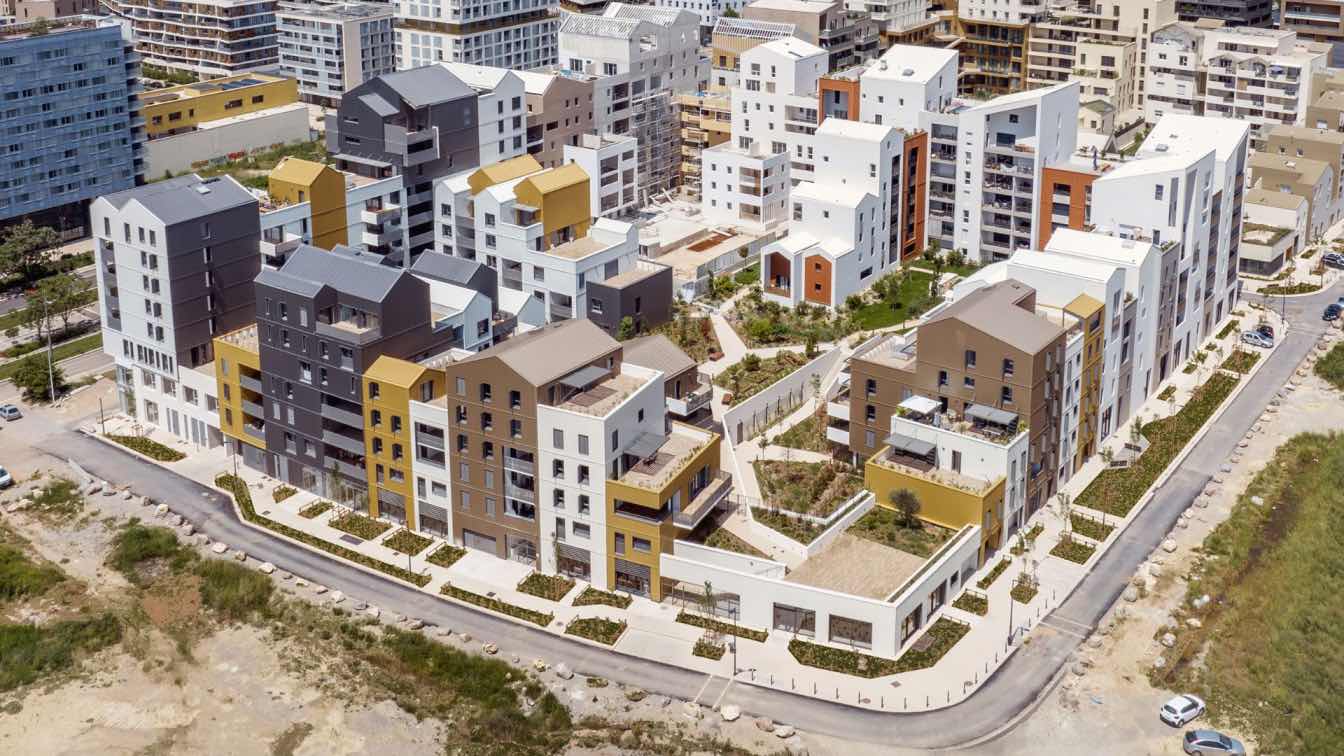An emblematic urban development project in the Montpellier metropolitan area, the Port Marianne district stems from an ambitious vision to extend the city towards the sea.
Architecture firm
A+Architecture, Hellin Sebbag Pirany architectes
Location
République ZAC, Lot E, Montpellier, France
Photography
Camille Gharbi, Drone-Ops
Collaborators
Tecta (Infrastructure Engineer), L’Echo (Economist)
Structural engineer
TERRELL
Environmental & MEP
Celsius Environnement (Mechanical and Thermal Engineer), Novacert (Environmental Engineer), Gamba (Acoustic Engineer)
Client
SERM, Icade / Kalelithos / REI Habitat
Typology
Residential Complex
The project is the renovation and expansion of a house from the 1960s in a residential area of Montpellier. Its rational and flat roof typology presents interesting potential with a view to adding additional volume. The extension aims to offer a living space more closely linked to the garden. The project is the composition of simple vertical and ho...
Architecture firm
Brengues Le Pavec architectes
Location
Montpellier, Hérault, France
Photography
RBrengues Photos
Material
Stamped Concrete, Stone on the ground. Inside, Wooden Panels
Typology
Residential › House



