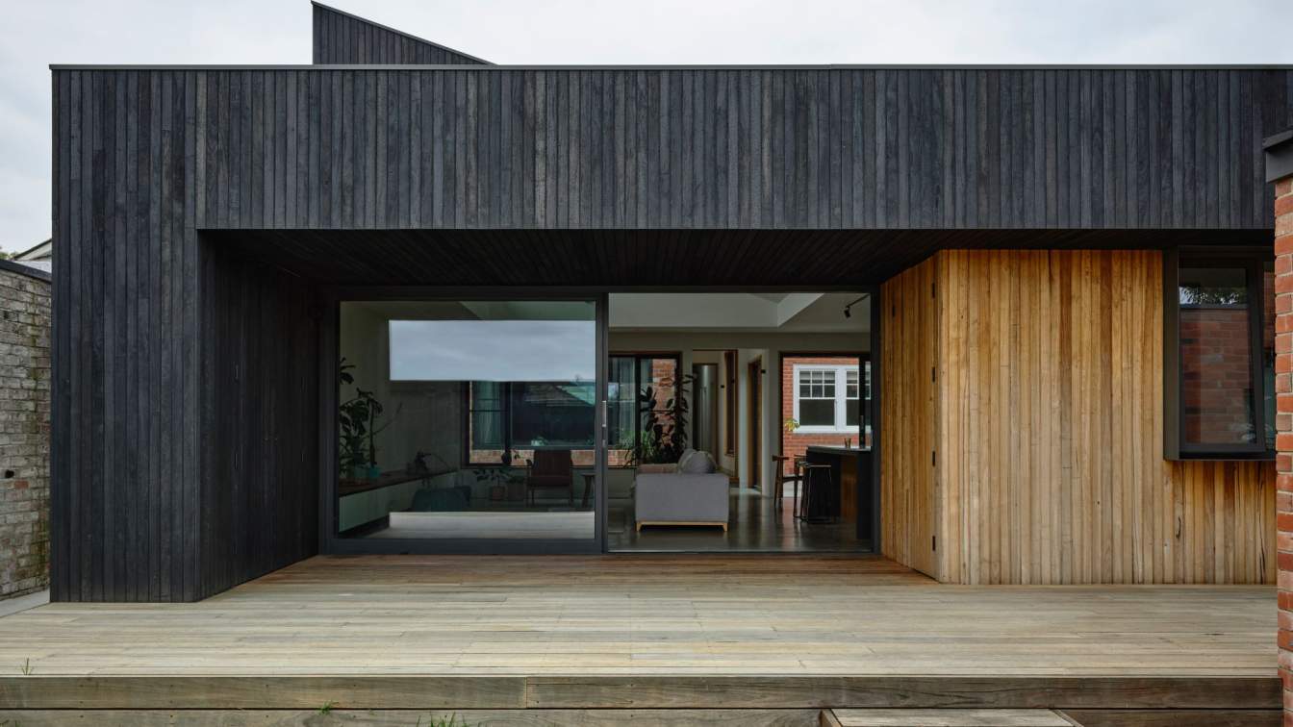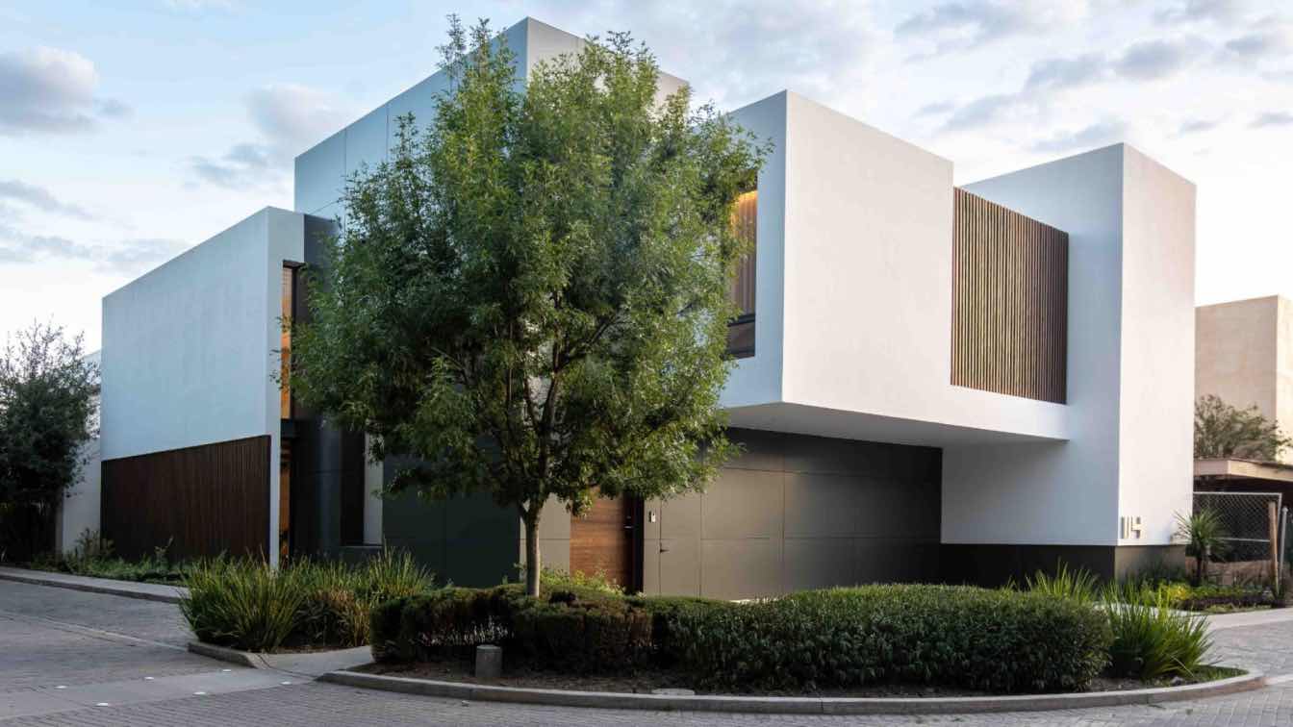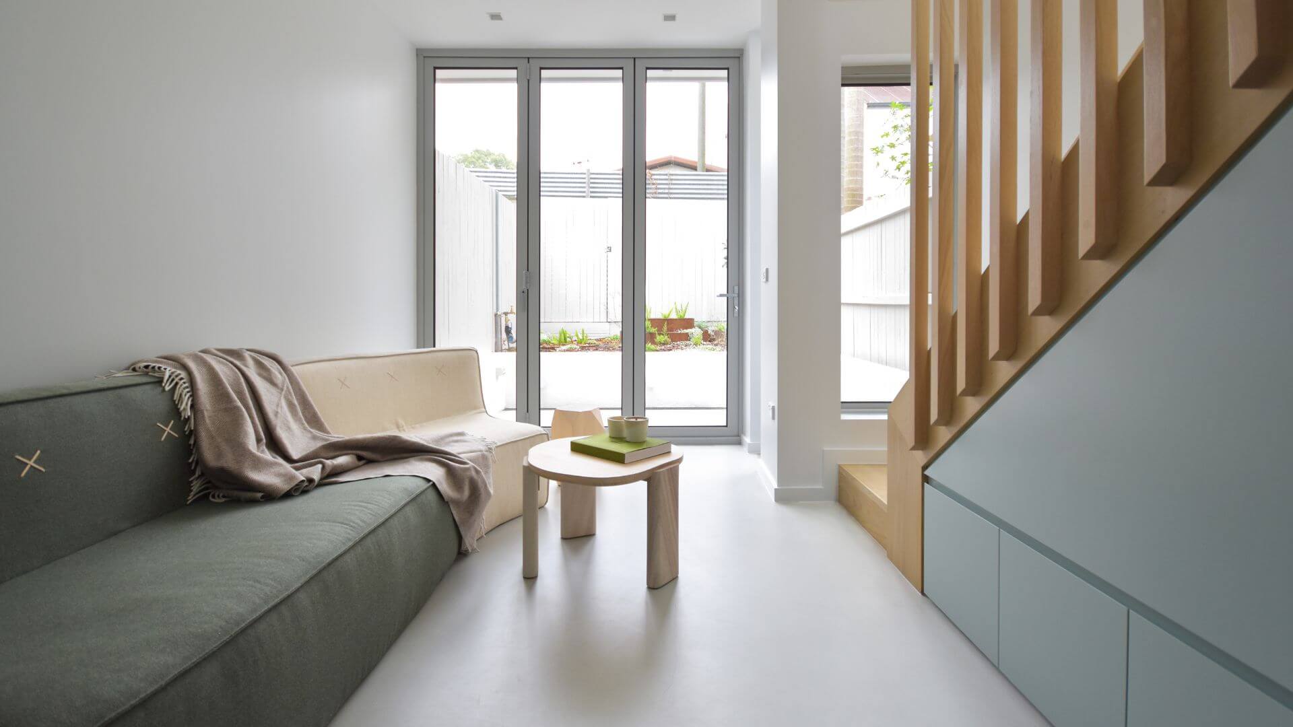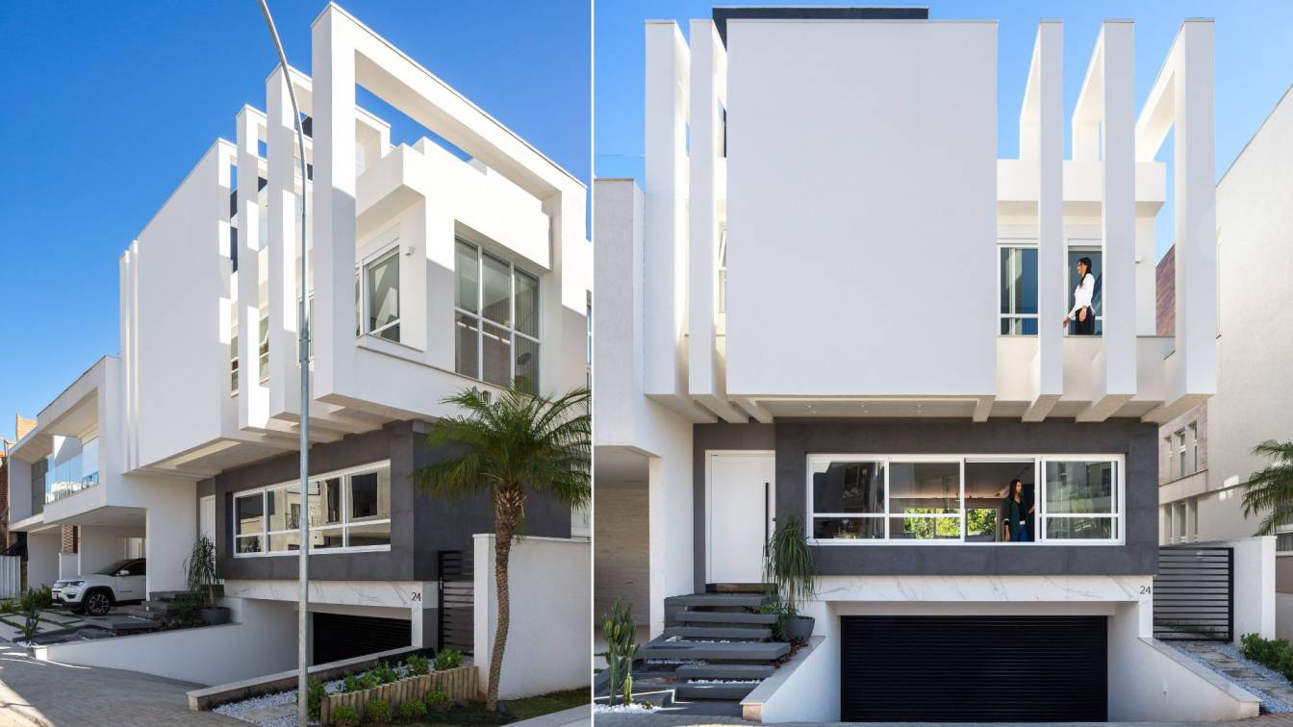Porter Architects: The Golden Point House is located in the inner-city suburb of Golden Point. The broad context encompasses a diverse mix of small/ large sized residential properties from the 19th century to contemporary. The house is located on a busy tree lined thoroughfare with the city centre at arm’s reach.
The existing house was built approximately early 20th century and was listed under a local council heritage overlay. The house had minimal alterations over its journey and was in a fairly original state when the project was initiated. The front façade and internal rooms retained much of its original charm. The only real change was the kitchen area which was updated in the 1980's.
The client brief included the need to retain the front facade and front rooms of the house with the rear of the project to be changed to meet the family living requirements. Therefore the front existing area of the house was zoned as the bedroom/ kids area with a new north lit living area to the rear, a double garage for rear lane access and a music studio.
The new living area pavilion references the existing area fabric with the use of bricks, timber claddings and charcoal timber claddings. The new proposal is barely visible from the street keeping the street intact but also giving a small clue that there is something new at the rear of the property. It also has a north facing sawtooth roof with highlight windows which bring in lots of sunshine to the new living zone.
The result is a reinvented family home that celebrates its journey from its early 20th century past to the contemporary intervention of the new rear living zone engaging the local context.





































About
Porter Architects is a multi-disciplinary design based studio located in the regional city of Ballarat. The practice focuses on cultural, community, residential and commercial projects providing full architectural services. Director Nathan Porter is a registered architect in the state of Victoria and is a member of the Australian Institute of Architects. Porter Architects opened in early 2012 and has established the practice locally and regionally in Victoria. The practice is focused on developing thoughtful, contemporary and crafted buildings in sensitive heritage, community and natural contexts. This includes commercial/ public projects alongside finely crafted residential projects.
Nathan developed his comprehensive project experience at some of Australia’s premier architectural Melbourne based practices over the past 12 years. This has helped form a worldly maturity and mastery in his craft of architecture. Porter Architects buildings encompass thoughtful detailing, attention to materiality, rigorous planning, thorough consideration of site, context and sustainable design. The result is a clear, honest, purposeful and warmly crafted building.
Porter Architects believe the creation of a building begins with a strong understanding and collaborative relationship with the client. This approach embraces the idea that the architect should be the interpreter for the client’s ideas and goals for a project.





