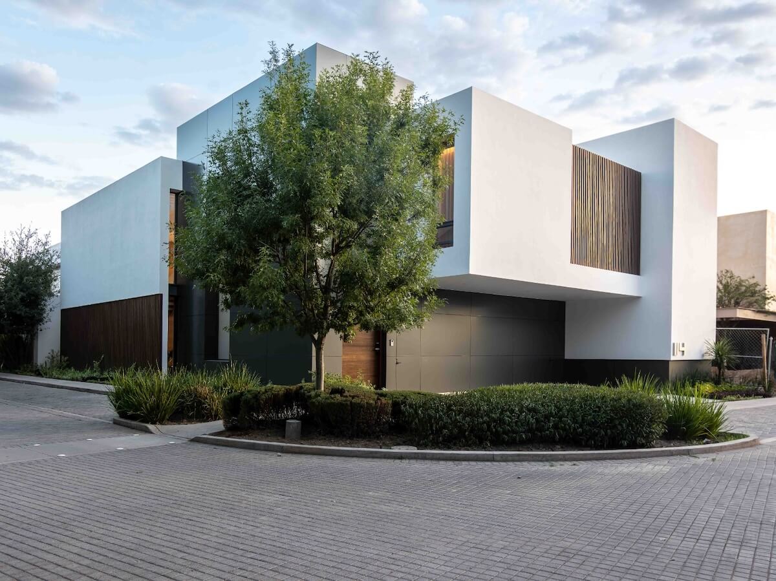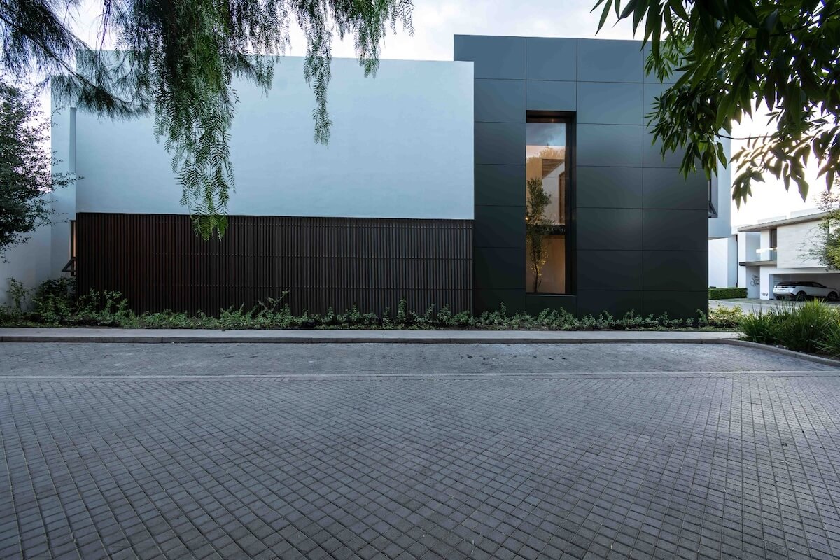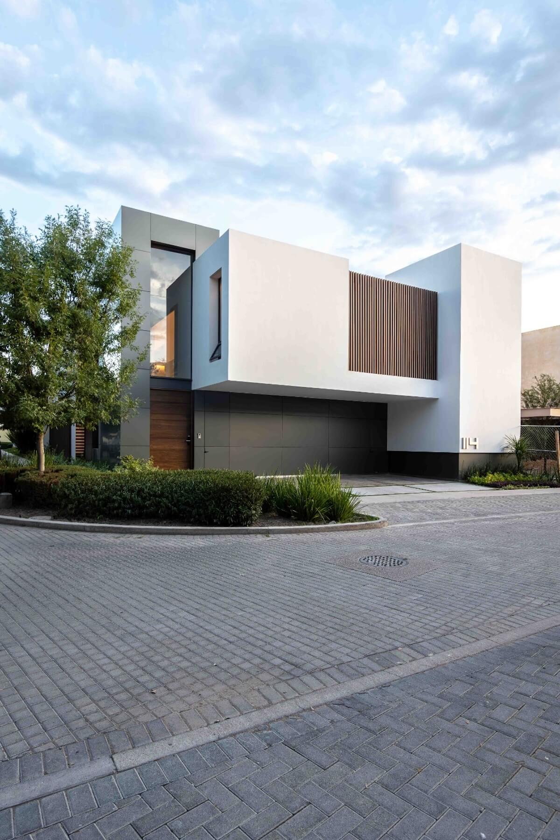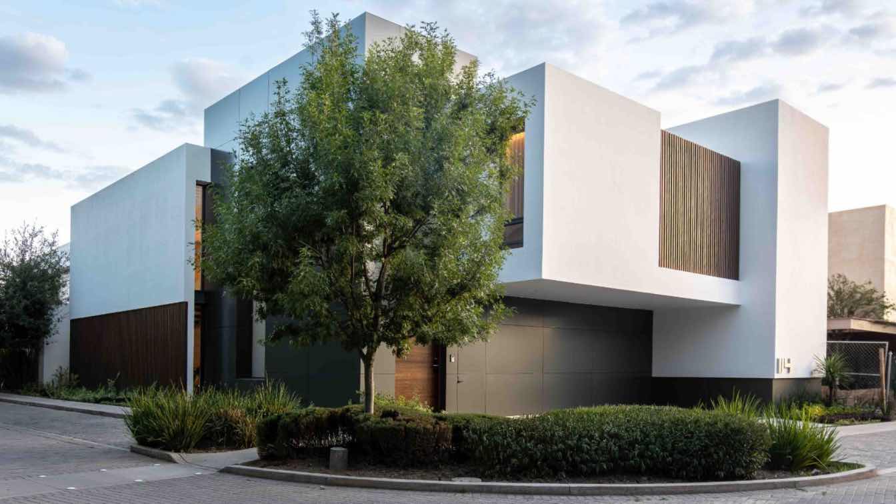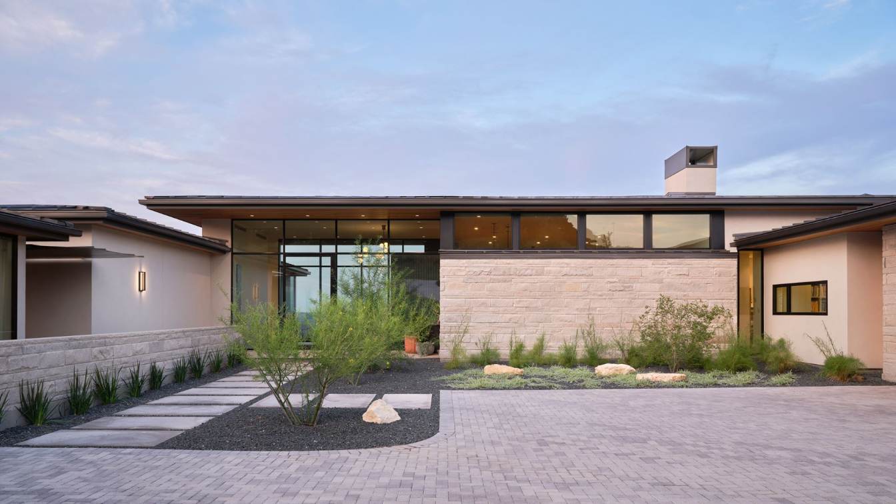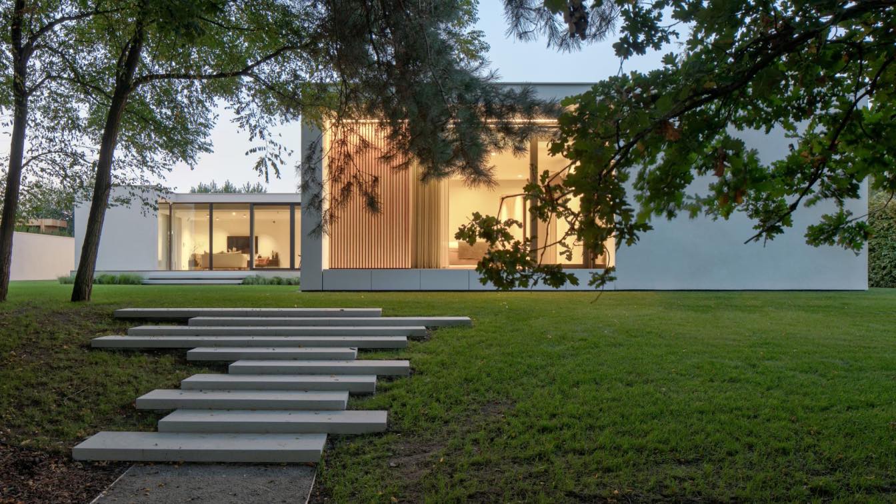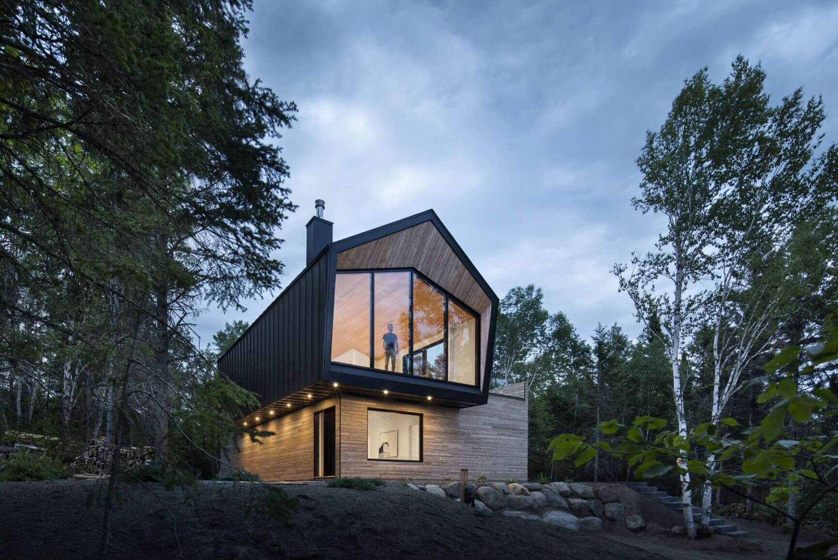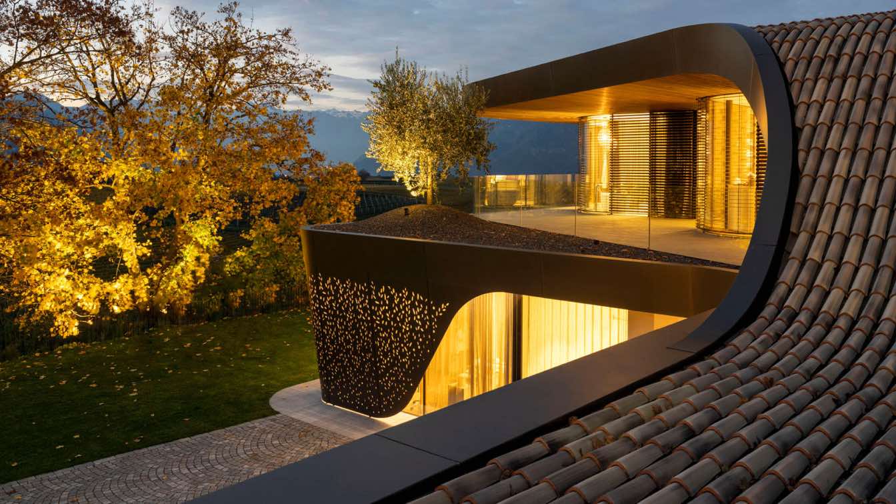Jacarandas: Family Life and Vibrant Social Gatherings.
Garza Tristan Arquitectos: Jacarandas 114 is a meticulously designed residence to accommodate a young family with three children who appreciate warm family gatherings and the company of friends. The project is inspired by the creation of an exceptional social area, encompassing a double-height living room and dining room, a fully equipped kitchen, and a bar, all harmoniously connected through a garden, making it a unifying element.
Externally, the house features two interwoven volumes with exceptionally pure and elegant geometry. Although its appearance is mostly introverted, a strategically placed arrayan tree serves as a visual link between the interior and exterior. This tree not only highlights the main entrance but also creates a sense of surprise by gradually revealing the entirety of the house as one enters.
The strategically located corner property is intelligently utilized to achieve an imposing and sober architectural language on both facades. The double height in the social area not only provides an expansive atmosphere but also frames a sculptural staircase serving as an impressive visual endpoint for the living areas.
On the upper level, four bedrooms have been designed to live intensely around the garden, acting as an intimate courtyard. This space not only provides natural ventilation and lighting to the rooms but also adds a touch of serenity and a connection to nature in every corner of the upper floor.
In summary, Jacarandas 114 is more than just a house; it is an architectural masterpiece that balances functionality with aesthetics, offering a cozy and elegant home perfectly suited for family life and vibrant social gatherings
