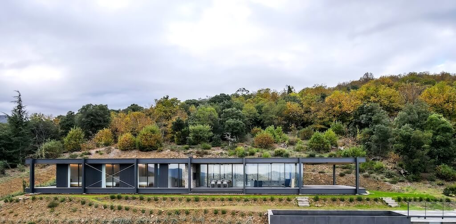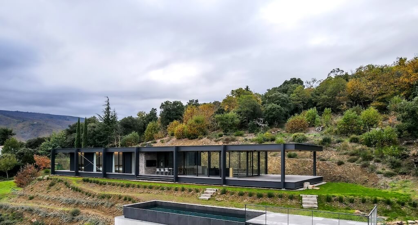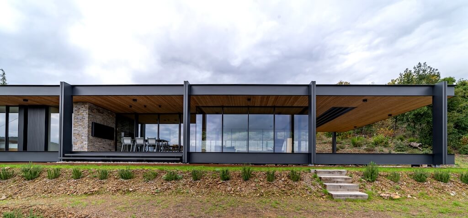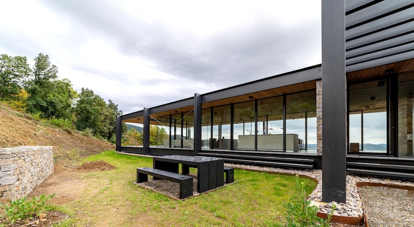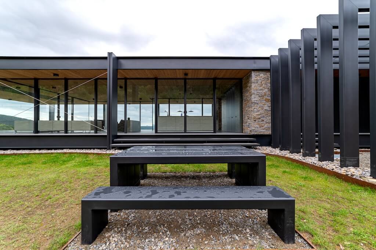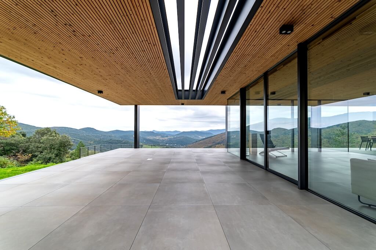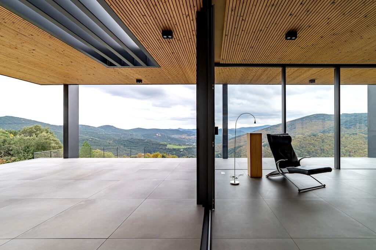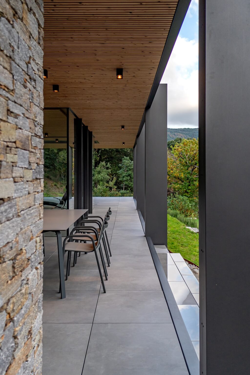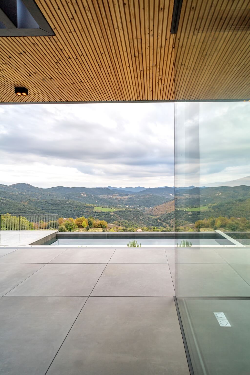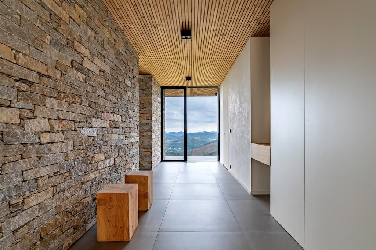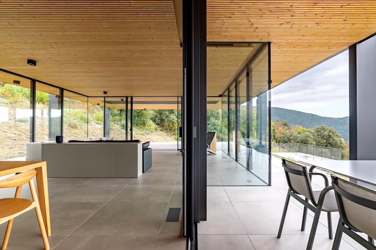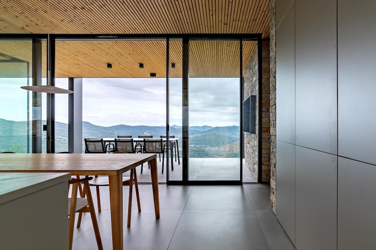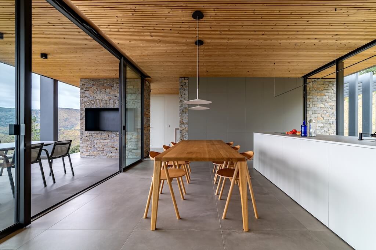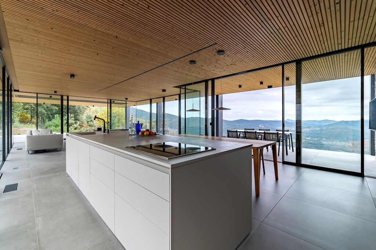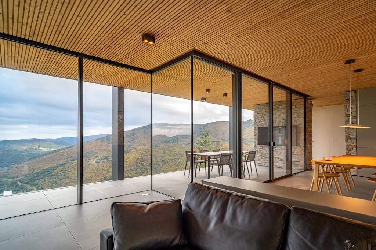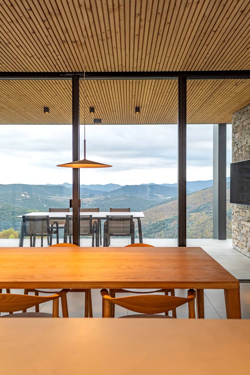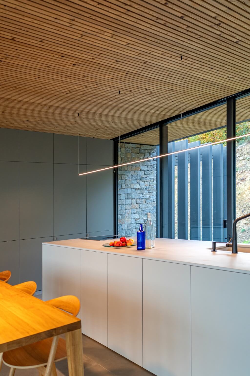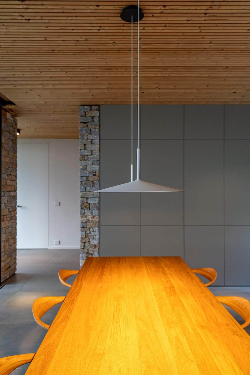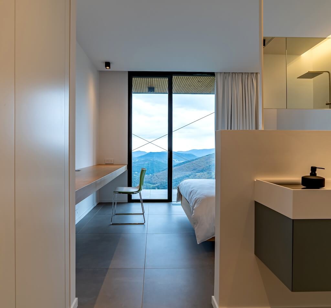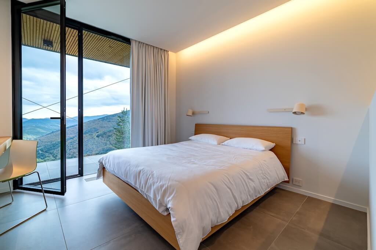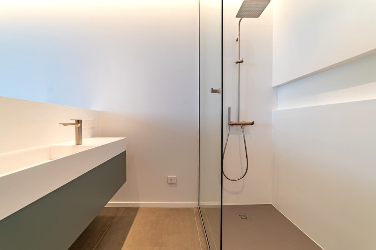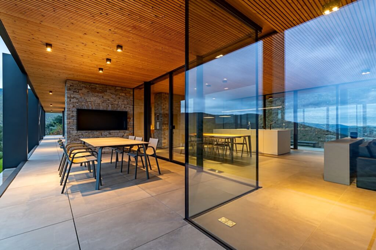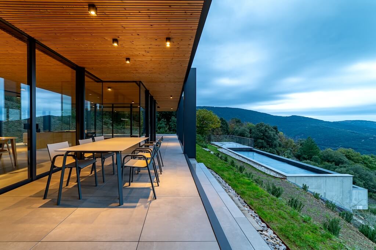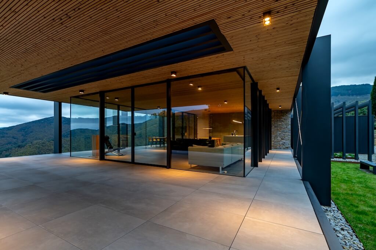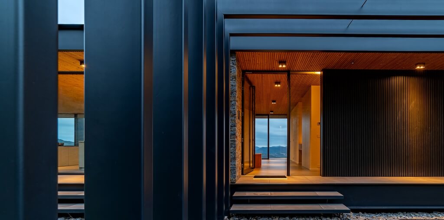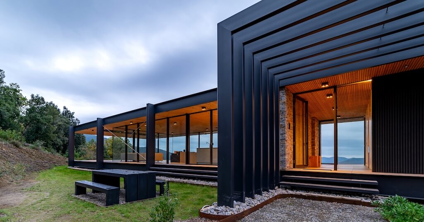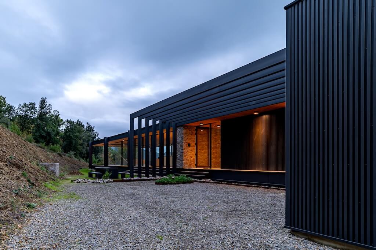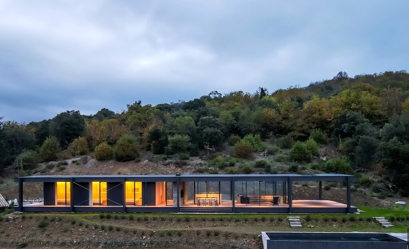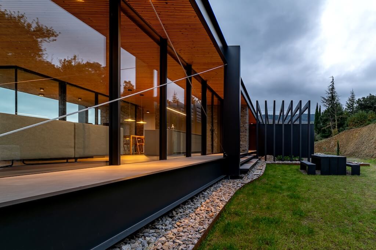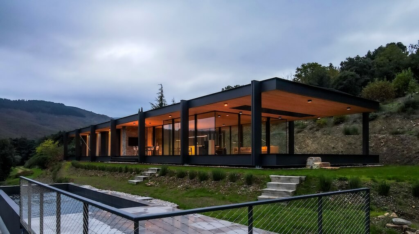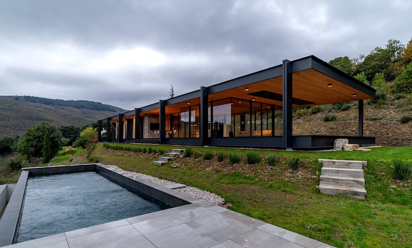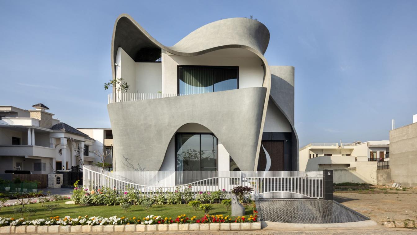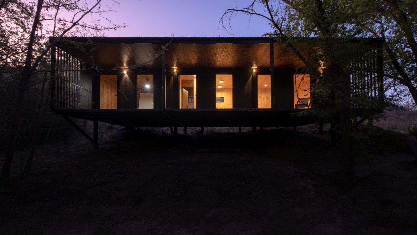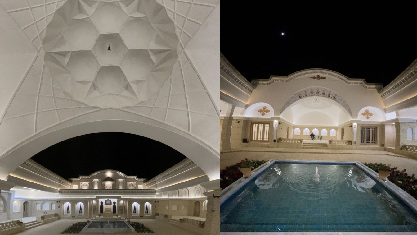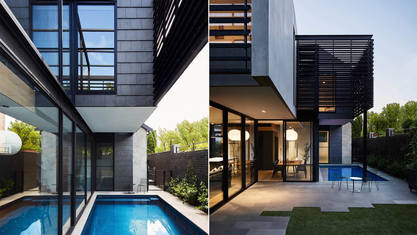Brengues Le Pavec architectes: To think of a living space as a dwelling is to think of a space of refuge and fulfillment. The site here has an exceptional character, it is an exclusive place, where the notion of integration into a landscape takes on its full meaning. The land, which has a definite slope, ends in a promontory overlooking the valley. Geographically located at one end of this valley, the site enjoys a spectacular view of the distance. In this privileged context, the house had to invite itself with humility and discretion. Generous in glazing, the house lets the landscape shine through. Inside, perspective and transparency effects are imagined to invite nature to the eye.
The house presents itself as a variation of volumes inserted between two plateaus. The reading of the horizontal lines generated by these floors highlights the uneven topography of the site. Slightly raised, a levitation effect evokes respect for nature, as if there were a hesitation to place an object on a fragile support. In front of the house, the centrally located entrance is easily identified by its path and pergola. A thick wall naturally directs the visitor and clearly structures the house into two zones. The first, very transparent, is intended to open onto the outside and houses the kitchen and living room. A large covered terrace allows you to enlarge the perception of space. The second, more opaque, houses the bedrooms, which are each provided with a bathroom and storage space. The idea is to find the hotel code.
The structure of the whole is made of steel, respecting a rational construction logic. The openings are all high. The rails and frames of the joinery will be hidden in order to offer maximum transparency. The facade cladding on the bedroom side is structured, contrasting with the smooth appearance of the floor strips. Inside, a mineral floor of natural color is identical to that of the outside, in order to extend the spaces. This visual effect is underlined by a peripheral passageway. This principle is applied in the same way for the ceilings, which are made of wood in order to bring a warm spirit to the whole. A rectangular swimming pool embellishes the house to the south. Its terraces are laid out like real belvederes overlooking the distance..
