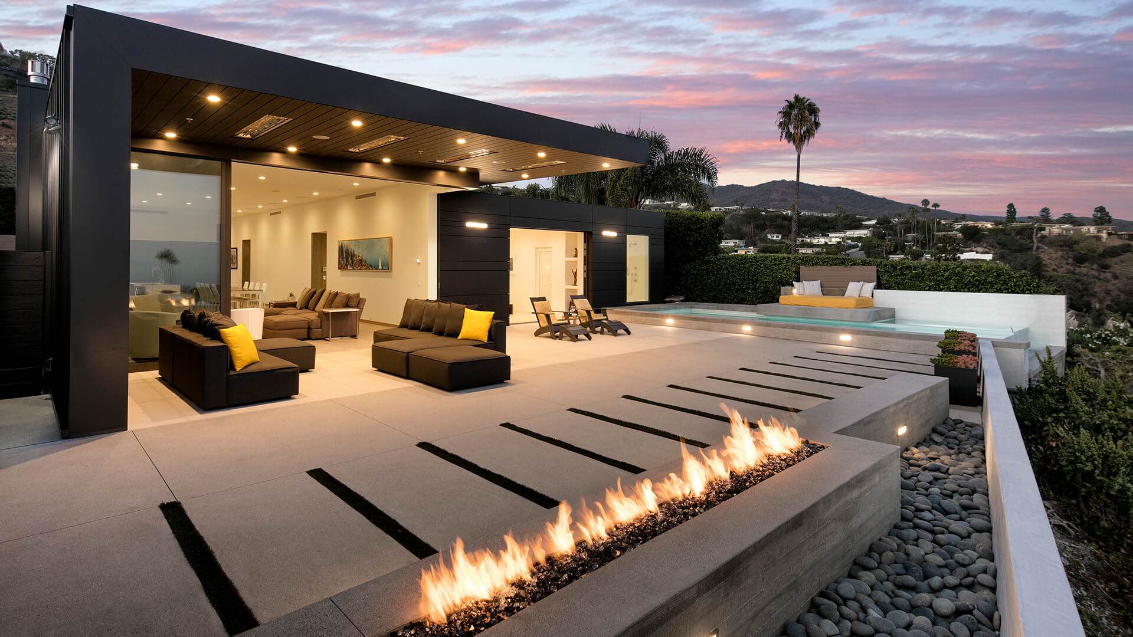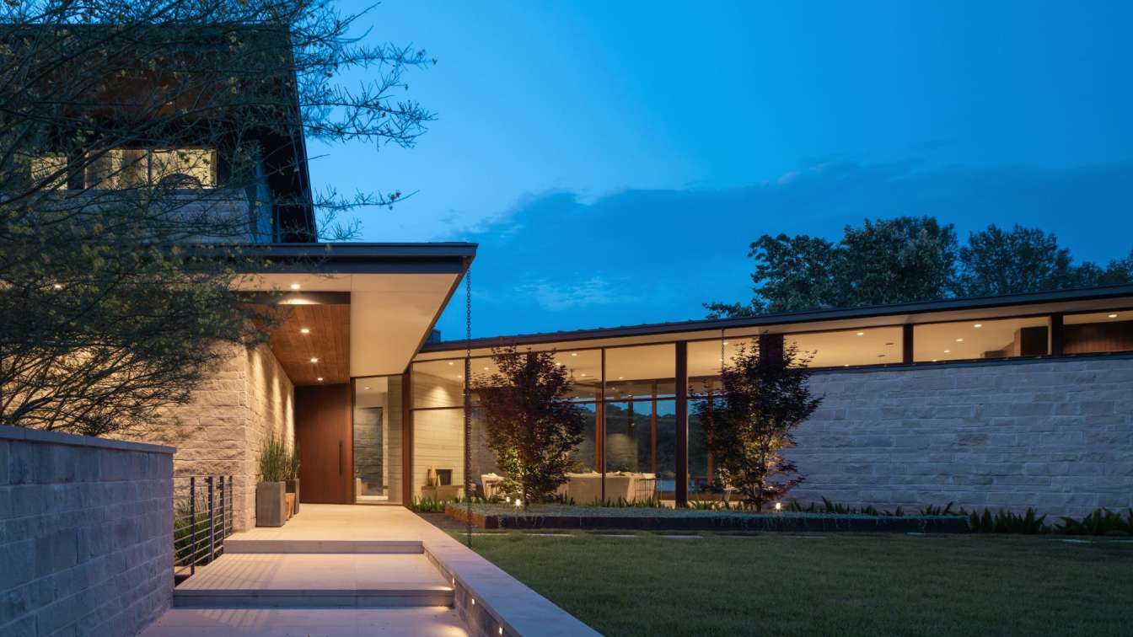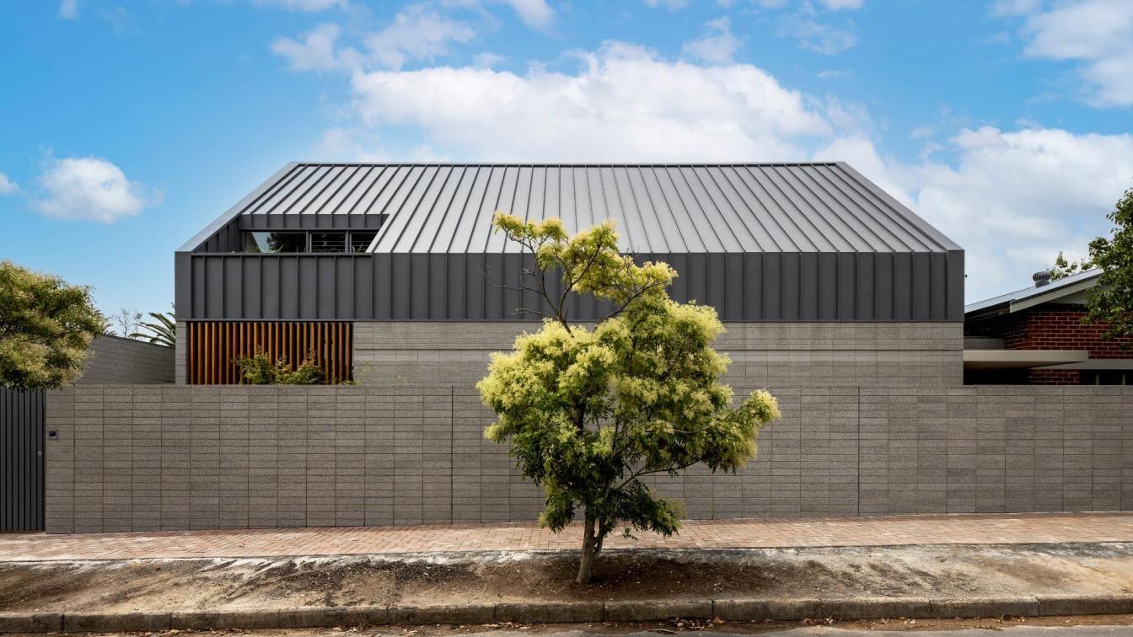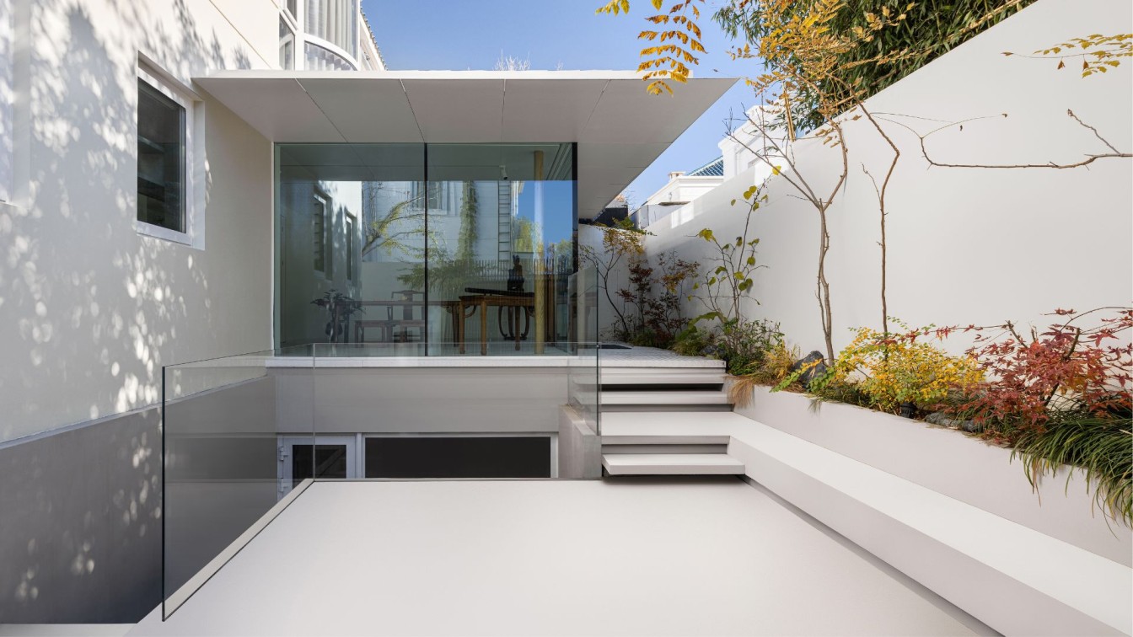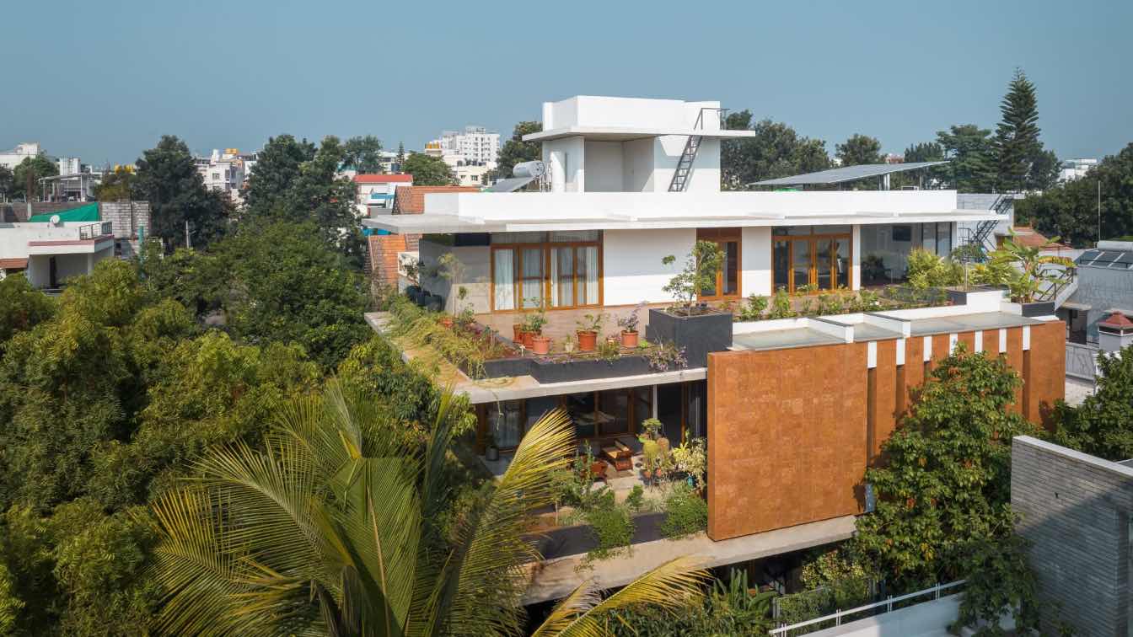Abramson Architects: With a gallery-worthy view of Santa Monica Bay, this Pacific Palisades home showcases the outside world. Bright white interior spaces are punctuated with dark exterior materials, mimicing a framed work of art. The owners are empty-nesters who were ready for a downsized home that defined the more mature pace of their current lifestyle.
No longer in need of massive spaces and countless rooms, the couple bought a classic and relatively small ranch-style house with a glamorous view of Los Angeles. The existing structure was stripped down to the studs so it could be rebuilt with crisp lines and modern figurations.
Leveraging the Floor Plan
From the front entrance to the back patio, the structure acts as a portal establishing views of the striking scenery from every room. Quite literally, one can see the ocean on the other side of the home all the way from the glass front door.

The back of the home opens up visually and physically to create an indoor/outdoor environment. Interior space and material extend onto the patio under a cantilevered overhang that shelters an outdoor living area. An open and fluid layout makes the smaller space feel substantial, finished with minimal and cool-toned neutrals.
In addition to the master suite, guest bedroom, living room, kitchen, and dining area, a home office for two is situated at the main entrance.
Balancing Privacy with Views
Intimate spaces, such as the master bathroom, are invited to enjoy the view with an extra-large window that overlooks the patio. Clever details make this functional; the glass becomes opaque when the bathroom lights are on to ensure privacy.
 image © Jim Bartsch
image © Jim Bartsch
Indoor/Outdoor Living
The back of the home opens up both visually and physically to create an indoor/outdoor environment where the owners can enjoy the Southern California weather year-round. Interior space and material extend onto the patio under a cantilevered overhang that shelters an outdoor living area.
On the patio, an infinity pool overlooks the Pacific Ocean below. A low-profile fire pit is paired with shorter succulents to create a safety railing that maintains direct views of the Pacific Ocean. Exterior materials were selected for their desired low maintenance; Trespa, Swiss Pearl, and metal siding wrap the facade and create a refined, simple, modern look.













Connect with the Abramson Architects

