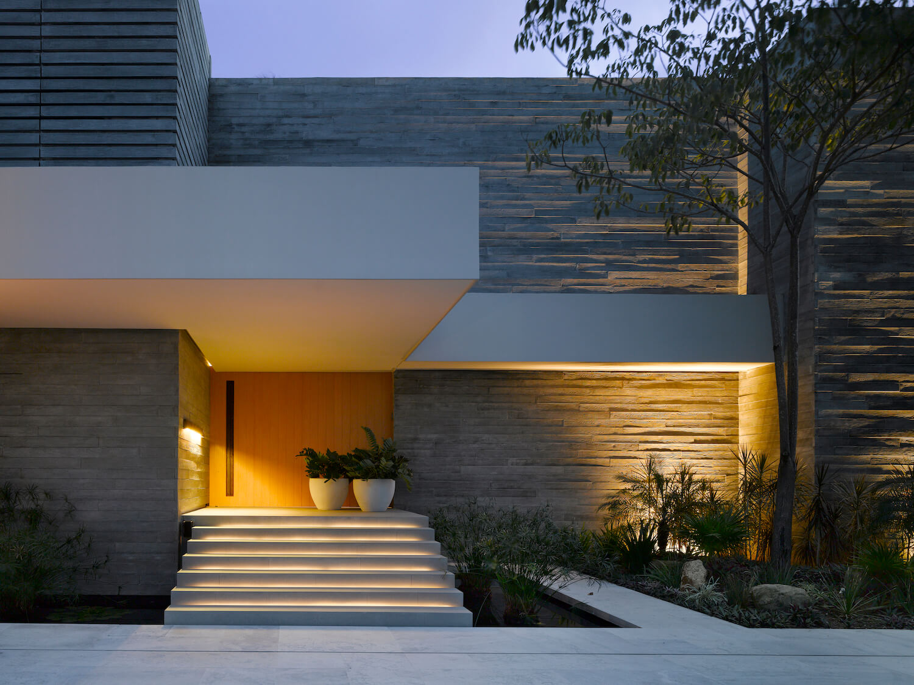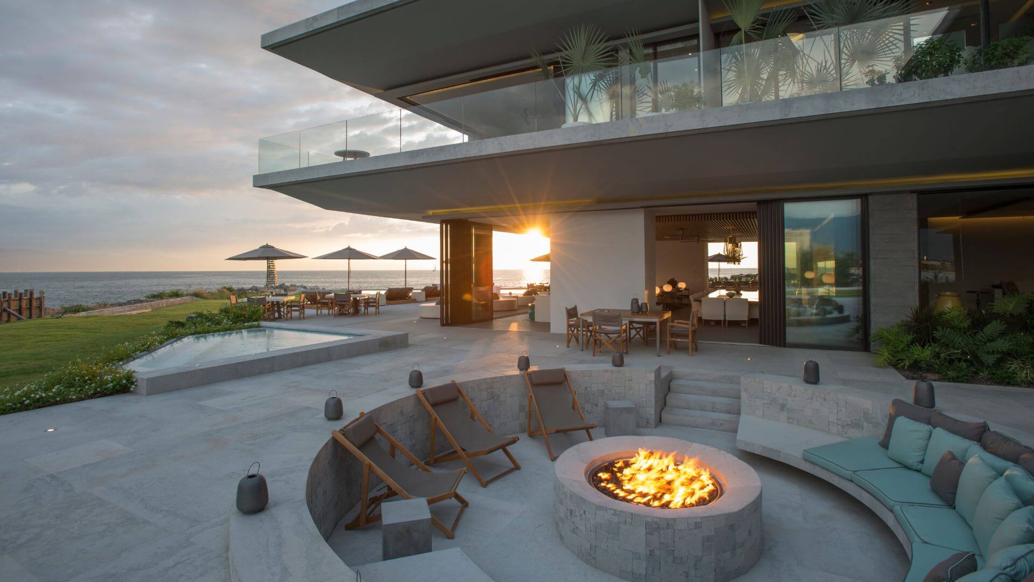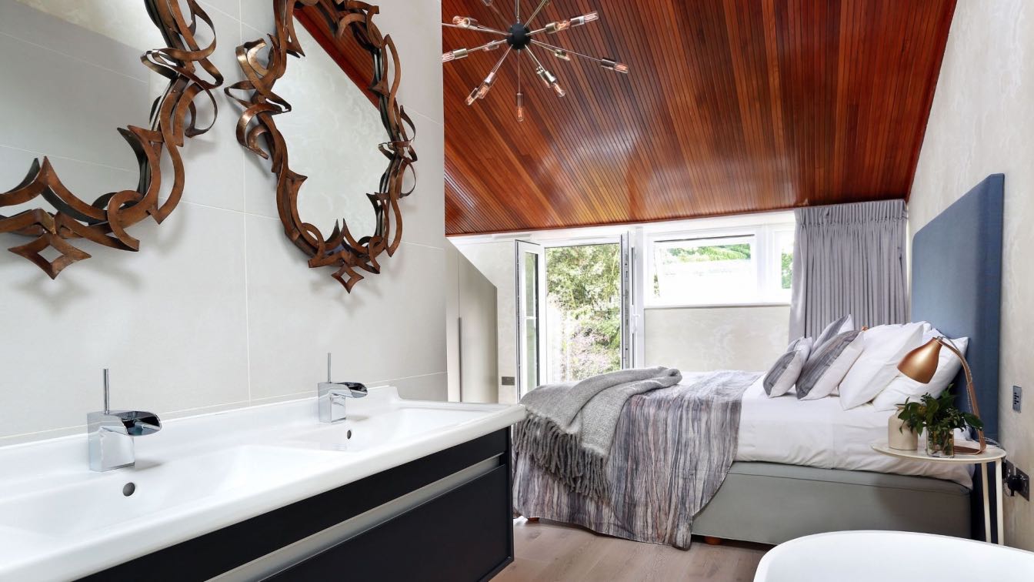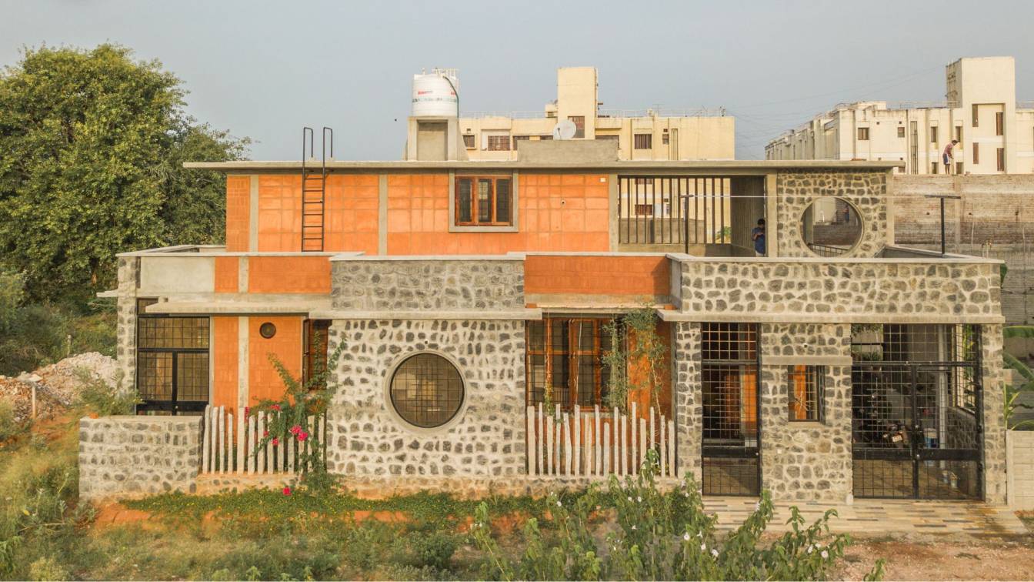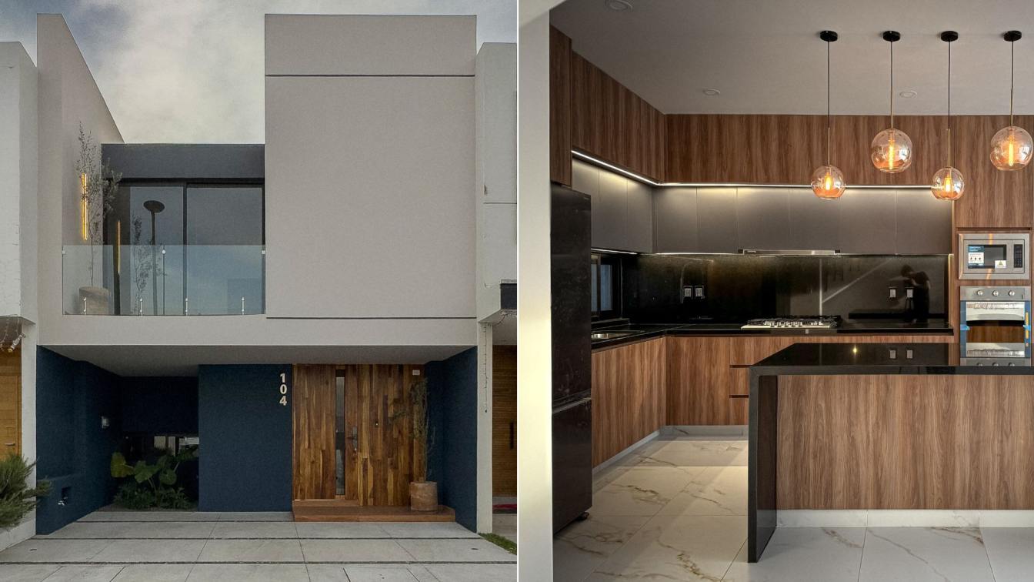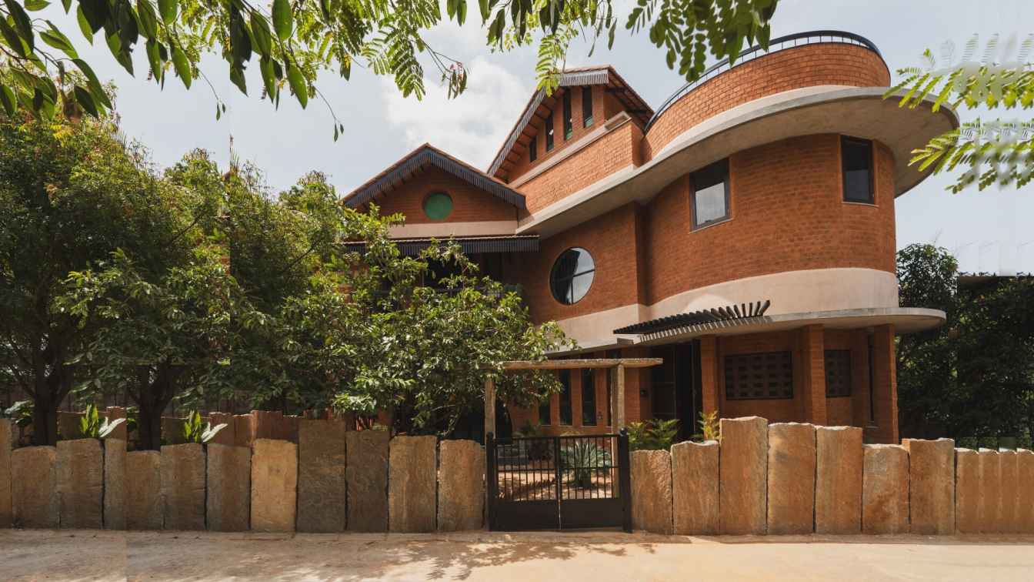Ezequiel Farca Studio: Located at the foot of the Puerto Vallarta Marina, the architectural design for Vallarta House is based on bringing the unique landscape of the Pacific Bay into the residence without compromising the user’s privacy.
Inspired by California’s beach homes, the interior design is a mix of contemporary architecture and elements from the 50s. Colors and textures such as linen were chosen to evoke the comfort and freshness of these homes, while wooden furniture and vintage accessories add an element of the elegance of age.
The use of materials such as natural stone and concrete walls with a wooden appearance help mitigate the heat, reducing the need for air conditioning. The concrete was employed mainly in the front of the residence, with a vertical garden installation that gives a fresh, natural look. Based on this concept, rooftop gardens were installed, because there is a multi-level building next to the back of the house, and it was important for the roof to be integrated into the landscape and provide a pleasant view for the neighboring building’s users.
Our main objective was to create multifunctional spaces within the house that would open towards the view. To accomplish this, both levels of the home feature areas with floor-to-ceiling windows that lead to the terraces. The amenities were designed to allow family and guests to enjoy many activities: a gym, a home theatre, two Jacuzzis, a pool with a terrace, a fireplace, living room, dining room, as well as eight bedrooms that create a full experience and welcome the exterior into the heart of the residence.

