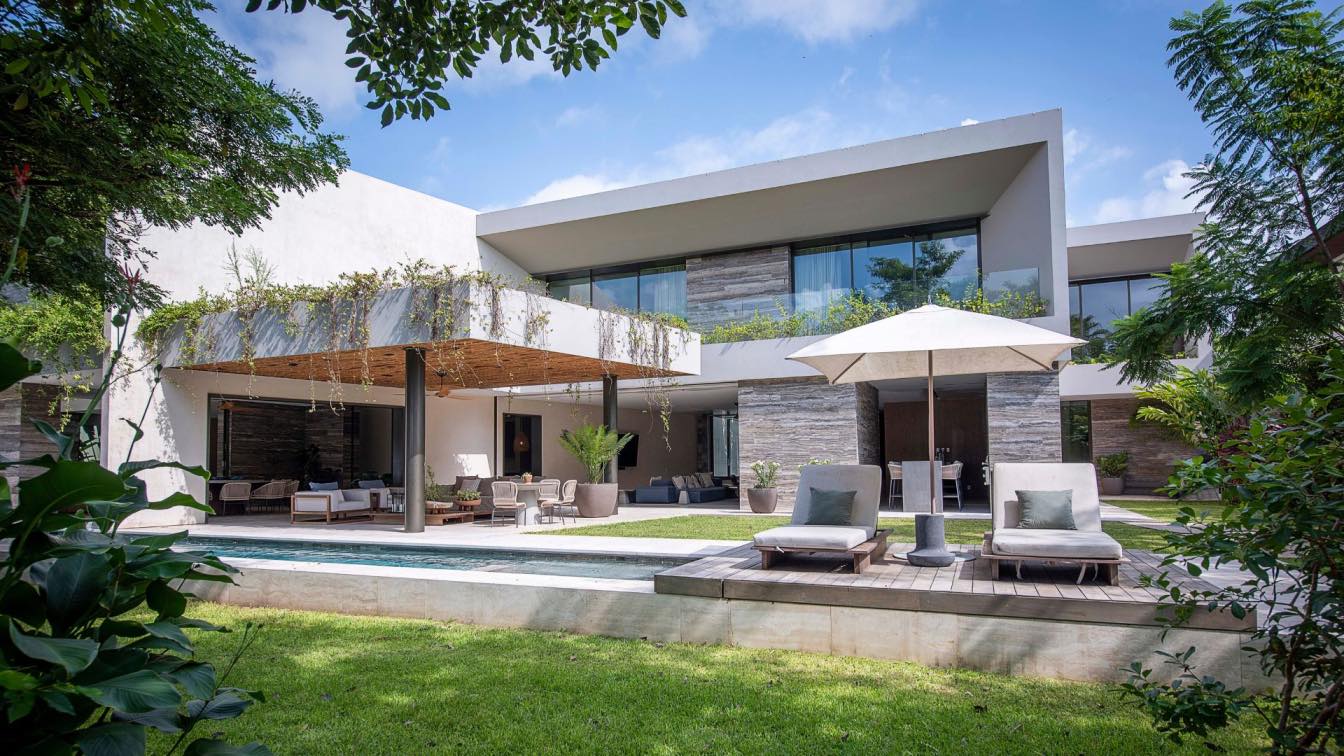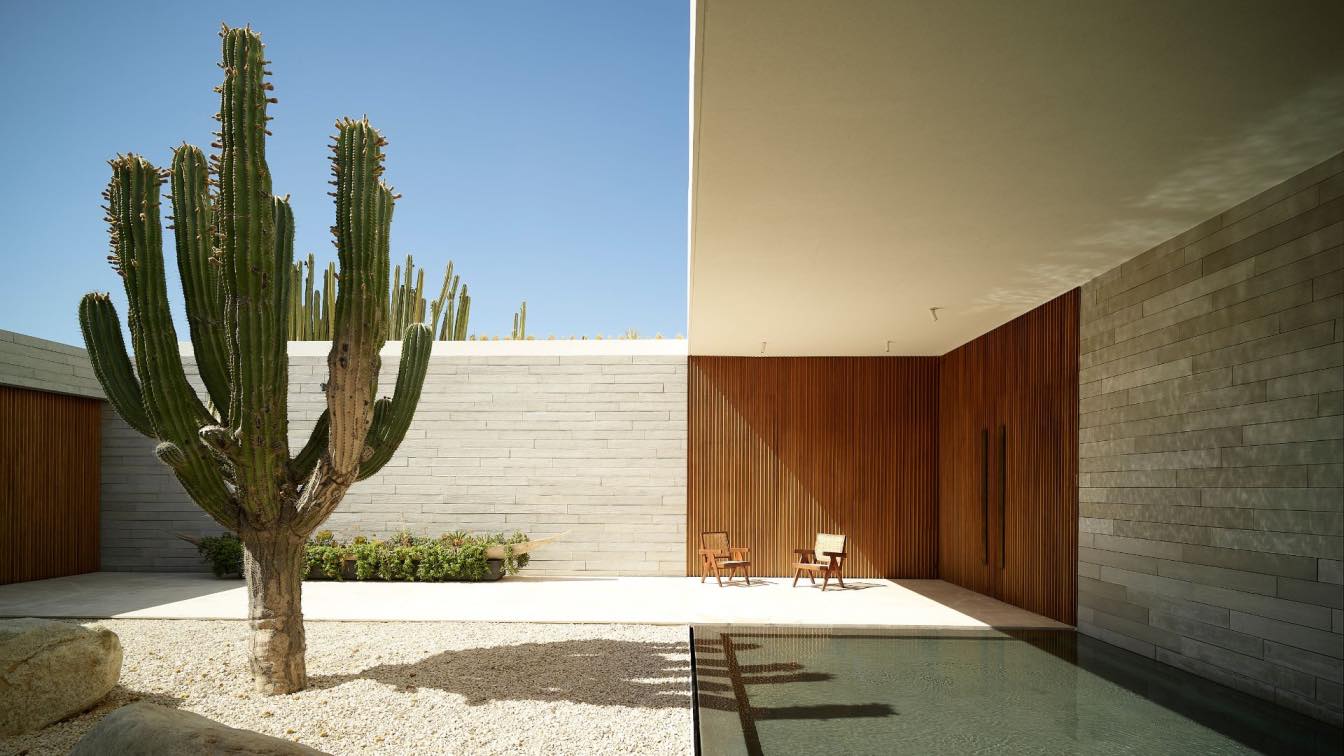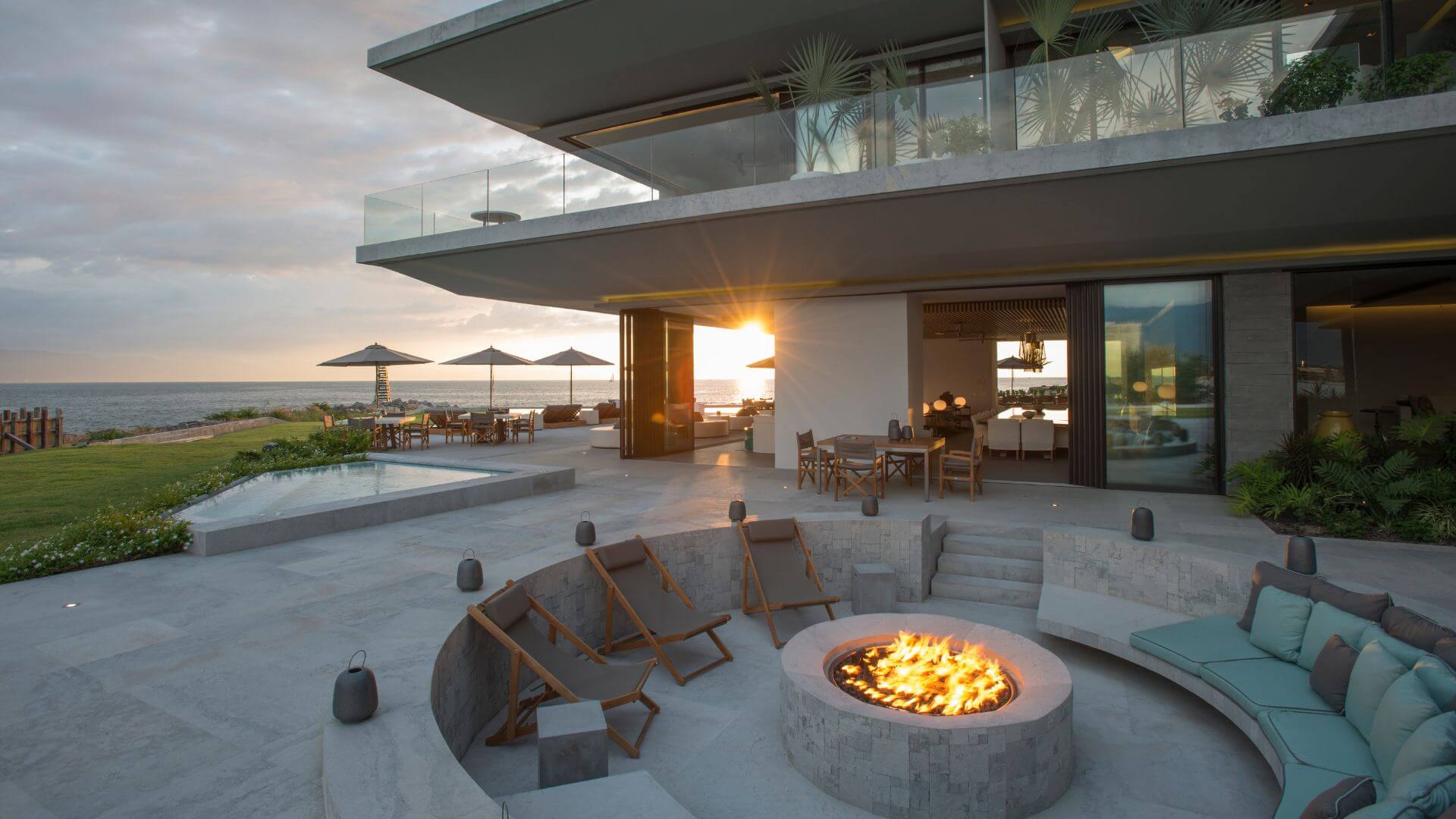The project is located in the capital of the northwestern Mexican state of Sinaloa. Due to the city’s year-round heat and high levels of humidity, a bioclimatic study was conducted and regarded as a key factor for the architectural design decisions. The home’s direct access to an artificial lake was also a guiding element of the design.
Architecture firm
Ezequiel Farca Studio
Location
Culiacán, Sinaloa, Mexico
Photography
Jaime Navarro, Roland Halbe
Principal architect
Ezequiel Farca
Collaborators
Cristina Grappin
Interior design
Ezequiel Farca Studio
Construction
MAS Proyecto
Material
Concrete, stone, wood, metal
Typology
Residential › House
This house is located on an elongated site overlooking the ocean at San Jose del Cabo. A formal scheme was established with a series of large, heavy concrete walls and a serires of patios that configure the spaces within the house accompanied by water features, creating an atmosphere of serenity.
Architecture firm
Ezequiel Farca + Cristina Grappin Architecture and Design
Location
San José del Cabo, Baja California Sur, Mexico
Photography
Jorge Quiroga, Jaime Navarro
Principal architect
Cristina Grappin
Design team
Ezequiel Farca, Cristina Grappin
Construction
MAS Proyecto
Material
Concrete, Steel, Glass
Typology
Residential › House
Located at the foot of the Puerto Vallarta Marina, the architectural design for Vallarta House is based on bringing the unique landscape of the Pacific Bay into the residence without compromising the user’s privacy.
Project name
Vallarta House
Architecture firm
Ezequiel Farca Studio
Location
Puerto Vallarta, Jalisco, Mexico
Photography
Roland Halbe, Jaime Navarro
Principal architect
Ezequiel Farca
Material
Concrete, Stone, Glass, Steel, Wood
Typology
Residential › House




