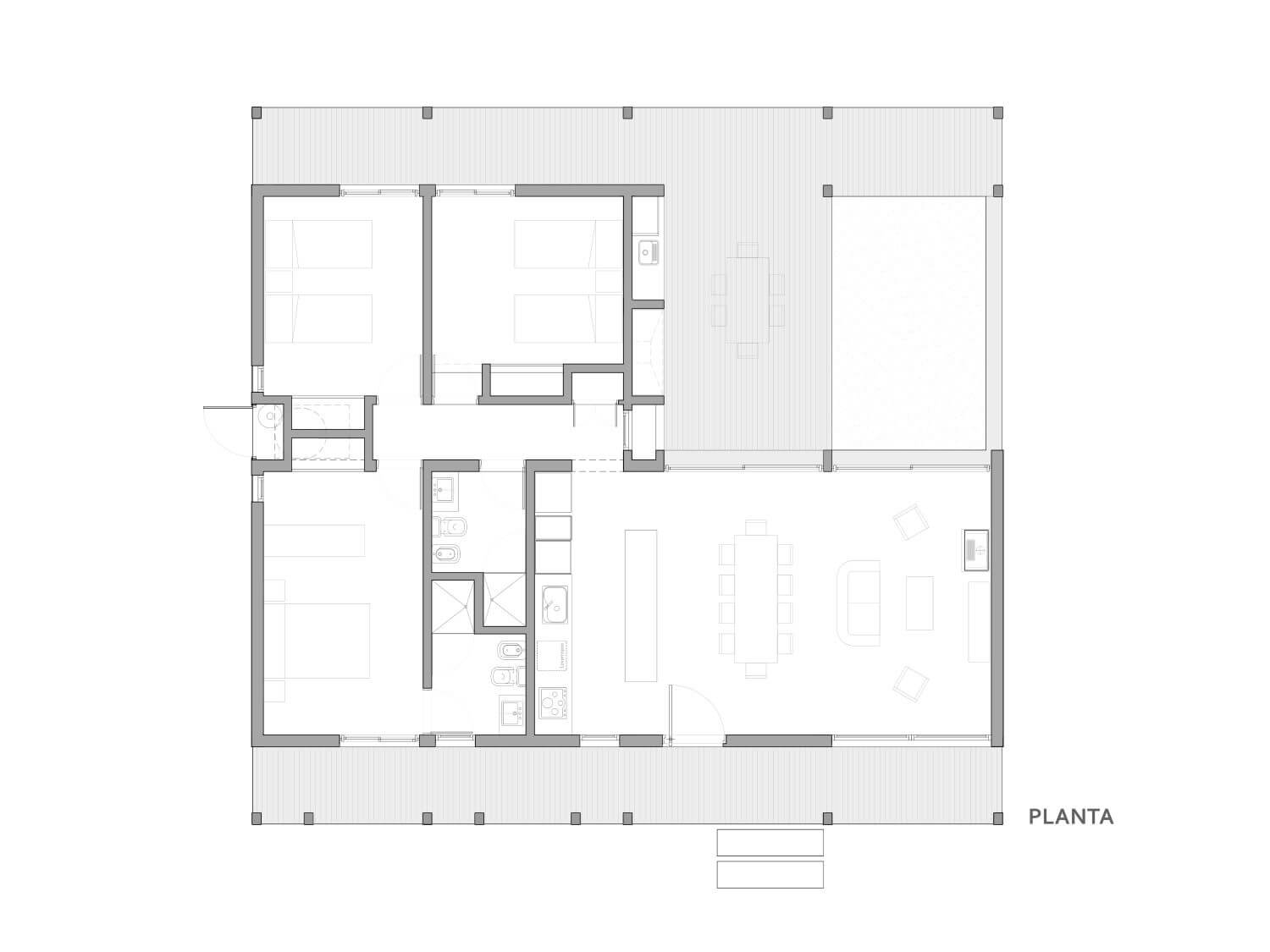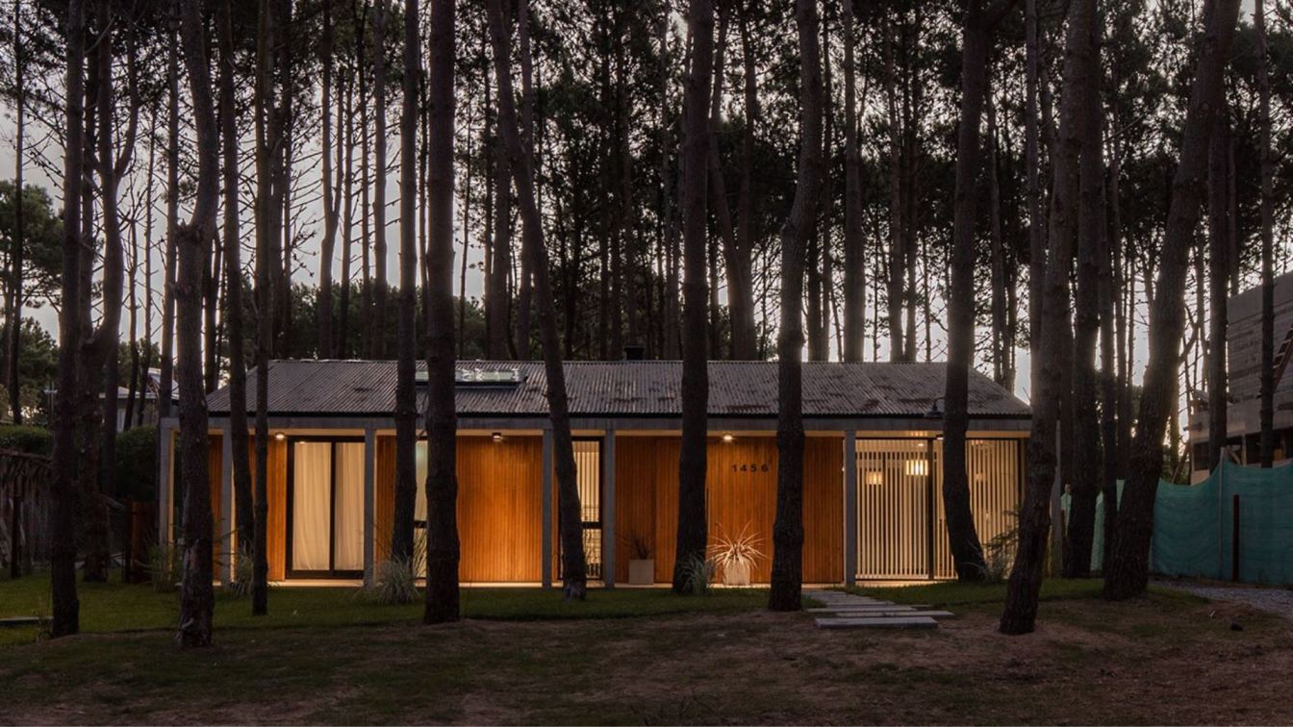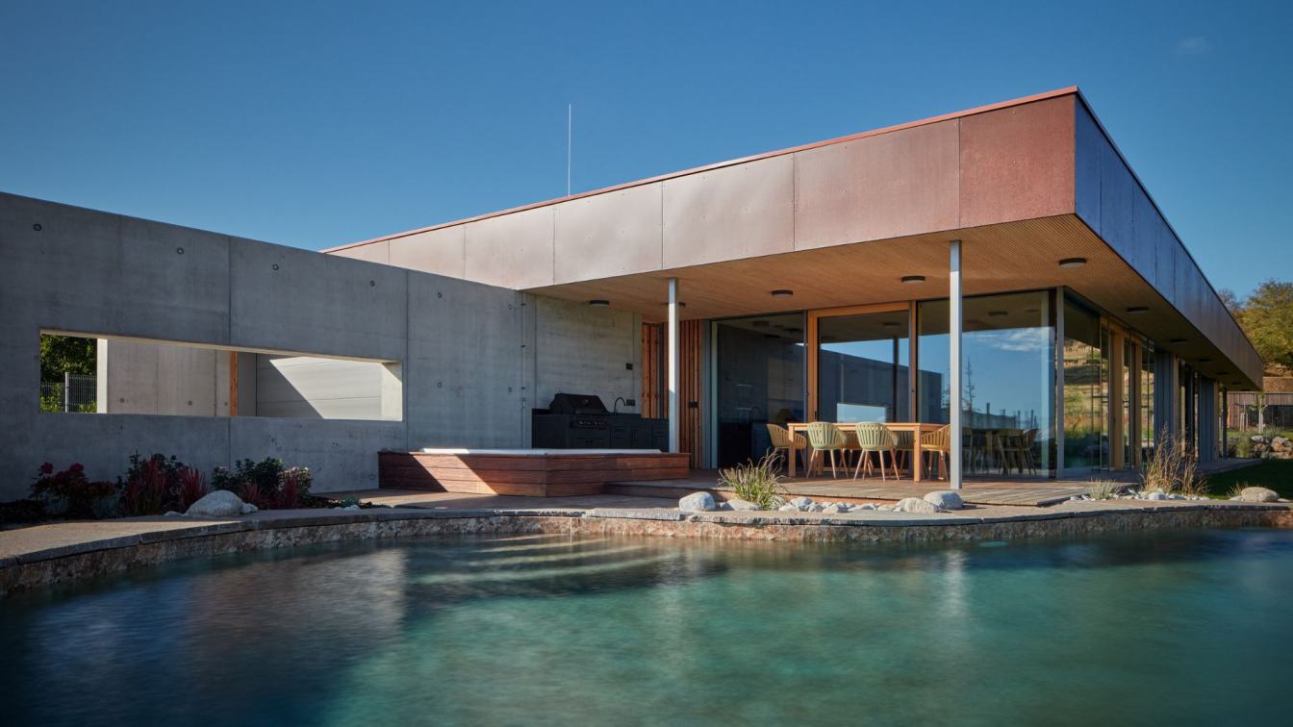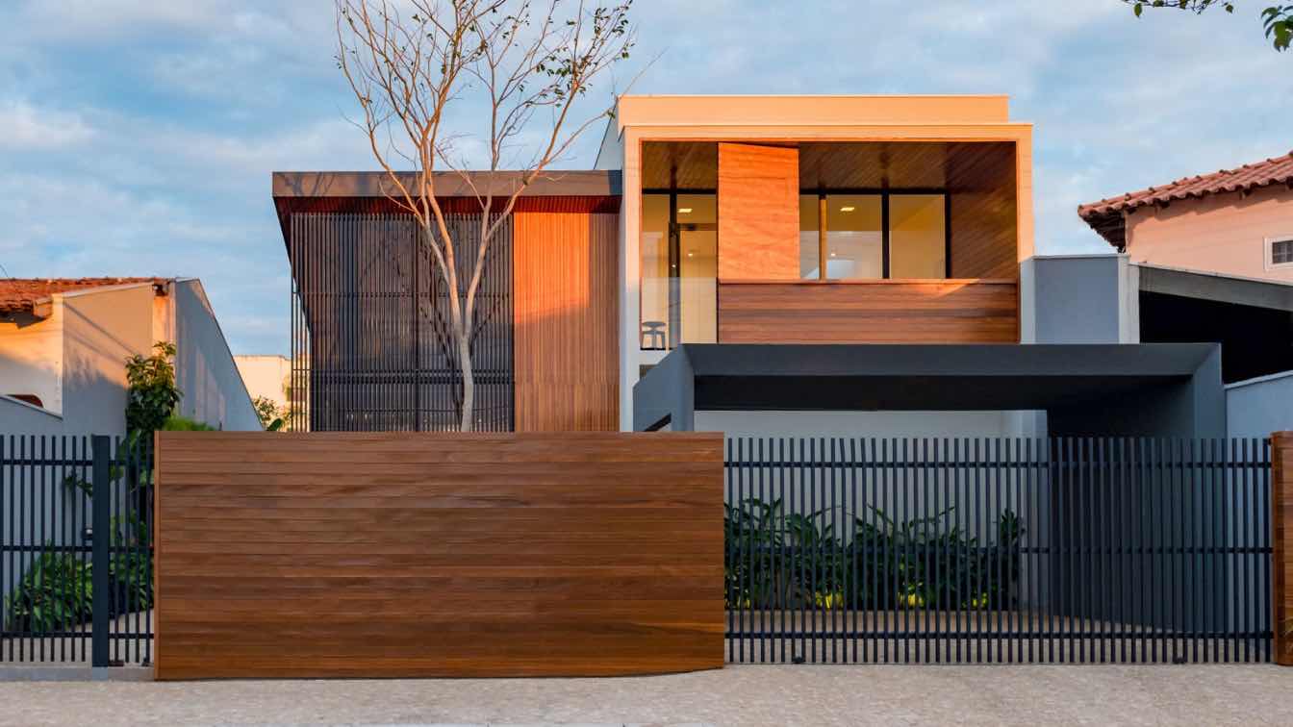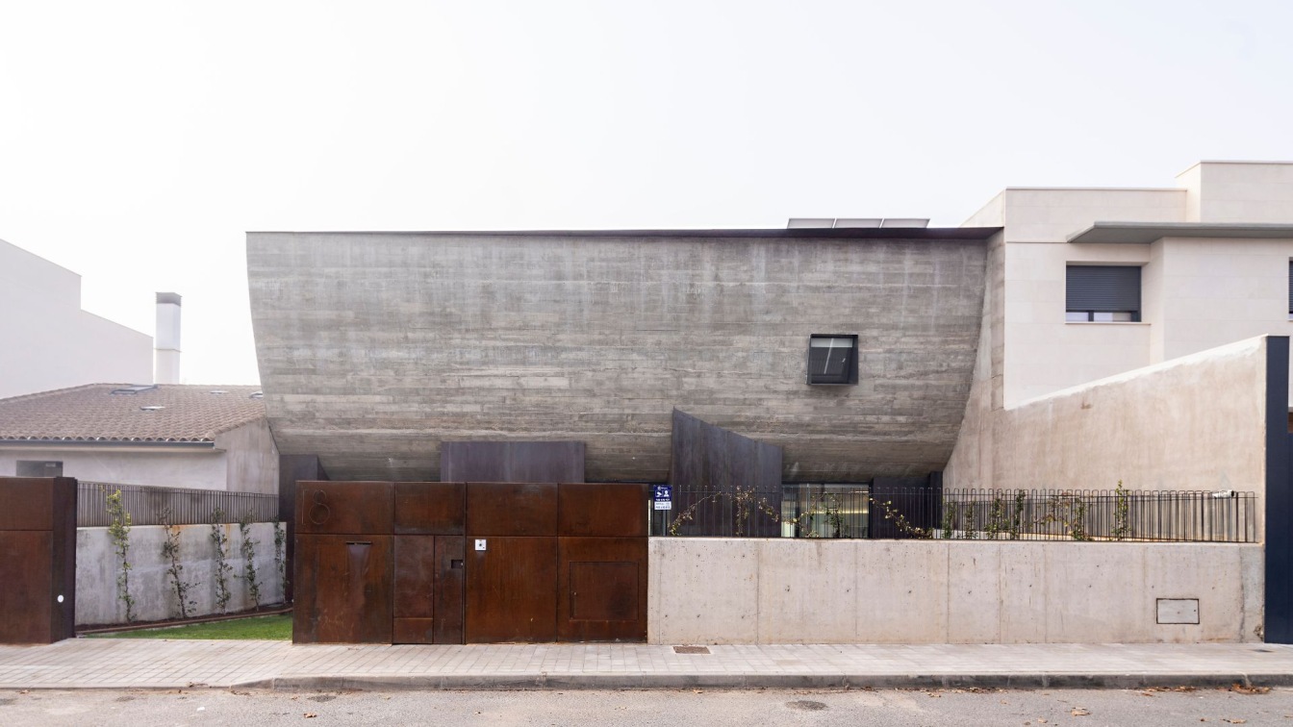Estudio Centro Cero: The Eros Boulevard project is located in Pinamar, in the Nayades neighborhood. The site stands out for its lush forest developed on a diversity of topographic situations, since the subdivision was carried out on the strip of coastal dunes.
In the case of the property in question, it is practically flat in its buildable area and is full of very tall and slender pine trees. Pine trees that constantly generate “pinocha” and that already define from the beginning a forceful logic of free evacuation of rainwater.
The covered space is executed with an exposed wooden structure with a black metal gabled roof. In the living-dining-kitchen environment, one of the waters is extracted and replaced by an exposed concrete gallery, allowing the entry of light and the visualization of the forest at that difference in level.
Gallery with grill that is linked to the rest of the structure of galleries semi-covered with concrete in front and at the back that act as a continuous gutter and visual filter for the sheet metal roof. Glass, concrete and wood are the main materials that give it a contemporary and stripped-down aesthetic and a strong visual link with the environment. The proposal, in this sense, was to fill the interior spaces with natural light, without visual obstacles towards the forest.


















