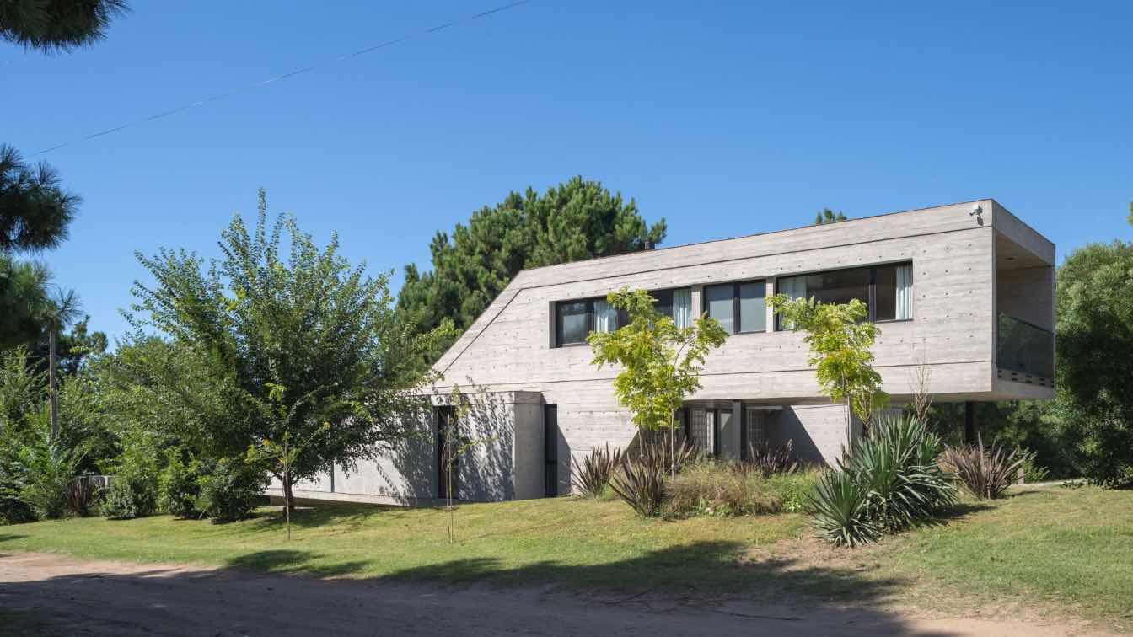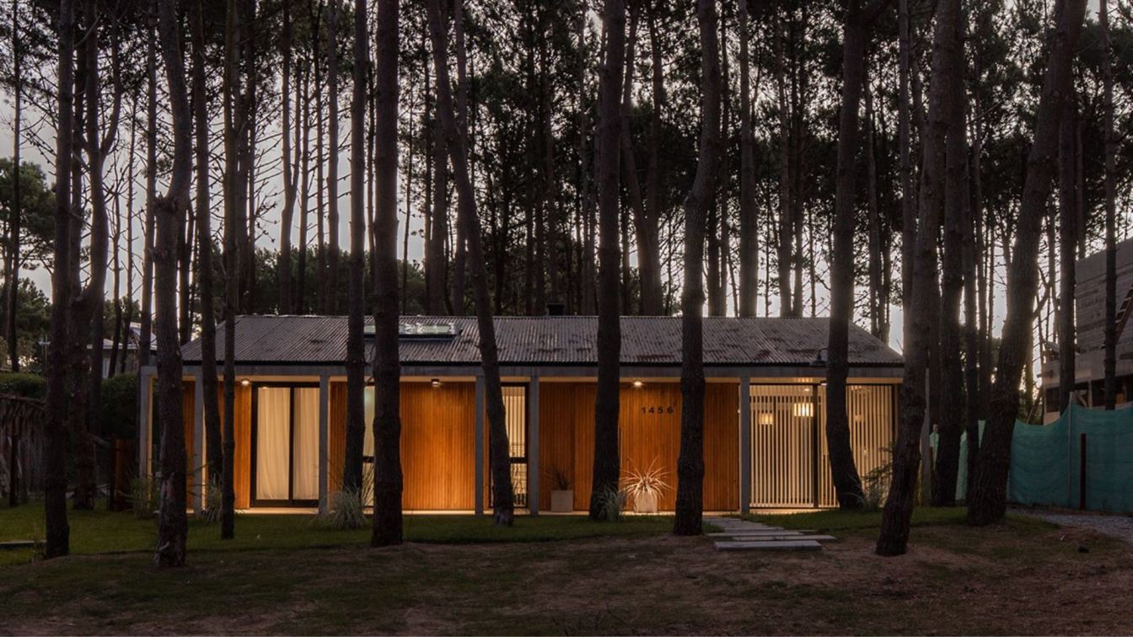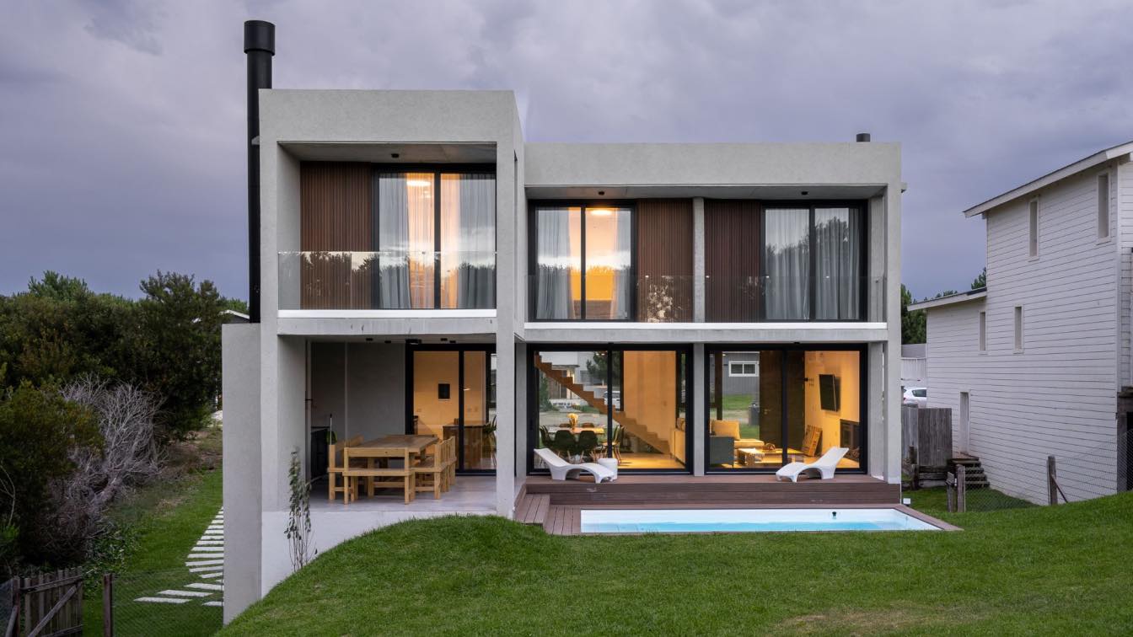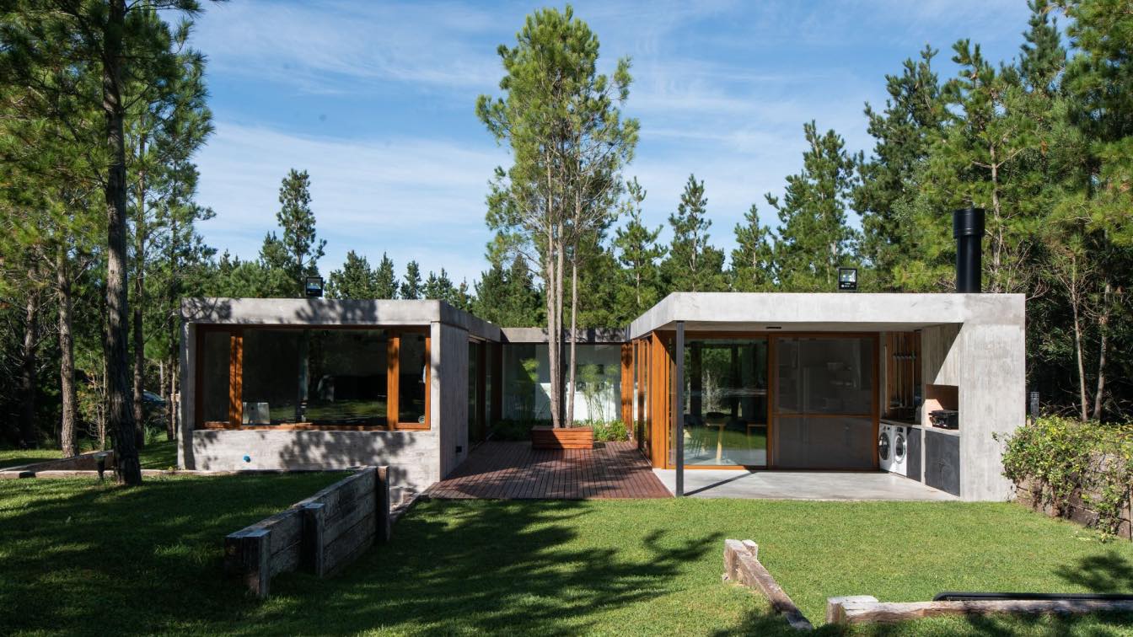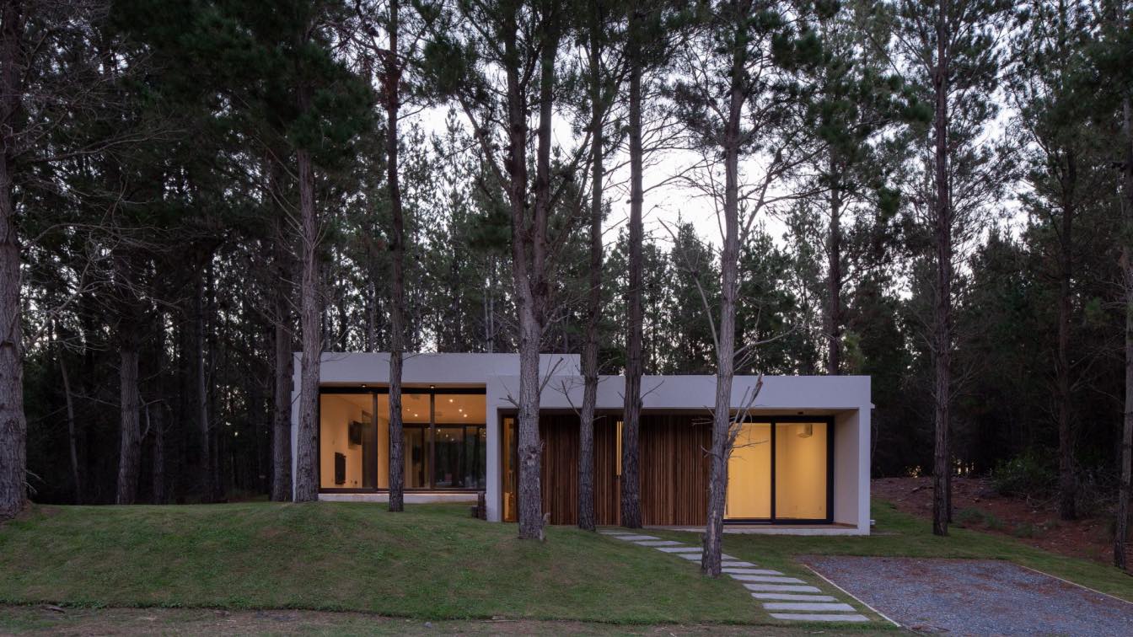Estudio Galera Architecture: House Three is part of a larger complex which has gradually being built for the same family over time. It is the third of a total of six residences planned in 2016 through a master plan that encompasses not only housing but also amenities and green spaces at the center of the complex.
Architecture firm
Estudio Galera Architecture
Location
Ostende, Pinamar County, Buenos Aires, Argentina
Design team
Ariel Galera Cesar Amarante, Francisco Villamil, Luisina Noya
Collaborators
Micol Rodriguez, Soledad Van Schaik, Juan Cruz Ance, Facundo Casales. Project supervisor: Pablo Ahumada. Project Manager. Administration Management: Verónica Coleman. Text editing and translation: Soledad Pereyra. Surveyor: Ariel Triana
Structural engineer
Juan Pablo Busti
Environmental & MEP
Electricity: Gabriel Jaimón. Sanitation: Cristian Carrizo
Material
reinforced concrete, glass bricks, aluminium, glass and cement blocks
Typology
Residential › House
The Eros Boulevard project is located in Pinamar, in the Nayades neighborhood. The site stands out for its lush forest developed on a diversity of topographic situations, since the subdivision was carried out on the strip of coastal dunes. In the case of the property in question, it is practically flat in its buildable area and is full of very tall...
Project name
Eros Boulevard
Architecture firm
Estudio Centro Cero
Location
Pinamar, Buenos Aires, Argentina
Photography
Joaquin Portela
Principal architect
Leonardo Valtuille, Carolina Antolini
Design team
Leonardo Valtuille, Carolina Antolini
Collaborators
Luciana Cepeda, Mercedes Valotta
Interior design
Centro Cero
Civil engineer
Juan Pablo Busti
Structural engineer
Juan Pablo Busti
Environmental & MEP
Javier Mora
Visualization
Centro Cero
Material
Concrete, glass, bricks
Typology
Residential › House
The Golf 328 house is in Costa Esmeralda, a private development in La Costa, province of Buenos Aires, close to the city of Pinamar. It locates on "the golf islet" an area of the neighborhood surrounded by the golf course, giving it its island appearance.
Project name
Golf II Lote 328
Architecture firm
Estudio Centro Cero
Location
La Costa, Provincia de Buenos Aires, Argentina
Photography
Mariano Imperial
Principal architect
Leonardo Valtuille, Carolina Antolini
Design team
Leonardo Valtuille, Carolina Antolini
Collaborators
Luciana Cepeda, Mercedes Valotta
Interior design
Centro Cero
Civil engineer
Juan Pablo Busti
Structural engineer
Juan Pablo Busti
Environmental & MEP
Javier Mora
Visualization
Centro Cero
Material
Concrete, wood, glass, bricks
Typology
Residential › House
The project is in La Costa, Buenos Aires, in the Senderos IV area of Costa Esmeralda, a private neighborhood developed between route 11 and the Buenos Aires maritime coast. The house implant on a property with a slight upward slope, surrounded by a dense forest of young pines.
Project name
Casa 492, Senderos IV
Architecture firm
Estudio Centro Cero
Location
Costa Esmeralda, Partido de la Costa, Buenos Aires, Argentina
Principal architect
Carolina Antolini, Leonardo Valtuille
Design team
Carolina Antolini, Leonardo Valtuille, María Fernanda Mieres, Ariana Malena Miranda
Collaborators
Hernan Mateo
Civil engineer
Juan Pablo Busti
Construction
Walter charras
Material
Concrete, glass, wood
Client
Hernan Mateo & Luciana Lens
Typology
Residential › House
The project is located in the Partido de la Costa, province of Buenos Aires, in the Senderos IV neighborhood of Costa Esmeralda, a private neighborhood developed between Route 11 and the Buenos Aires maritime coast. The house is located on a plot of land surrounded by a dense forest of young pine trees.
Project name
Senderos IV Lote 433
Architecture firm
Estudio Centro Cero
Location
Pinamar, Provincia de Buenos Aires, Argentina
Photography
Joaquín Portela
Principal architect
Carolina Antolini, Leonardo Valtuille
Design team
Carolina Antolini, Leonardo Valtuille
Collaborators
Martin Martinez, Luciana Cepeda, Mercedes Vallota
Interior design
Estudio Centro Cero
Civil engineer
Juan Pablo Busti
Structural engineer
Juan Pablo Busti
Environmental & MEP
Javier Mora
Landscape
Estudio Centro Cero
Lighting
Estudio Centro Cero
Supervision
Estudio Centro Cero
Visualization
Estudio Centro Cero
Material
Concrete, Wood, PVC Openings, Glass, Textured Plasters, Brick
Typology
Residential › House

