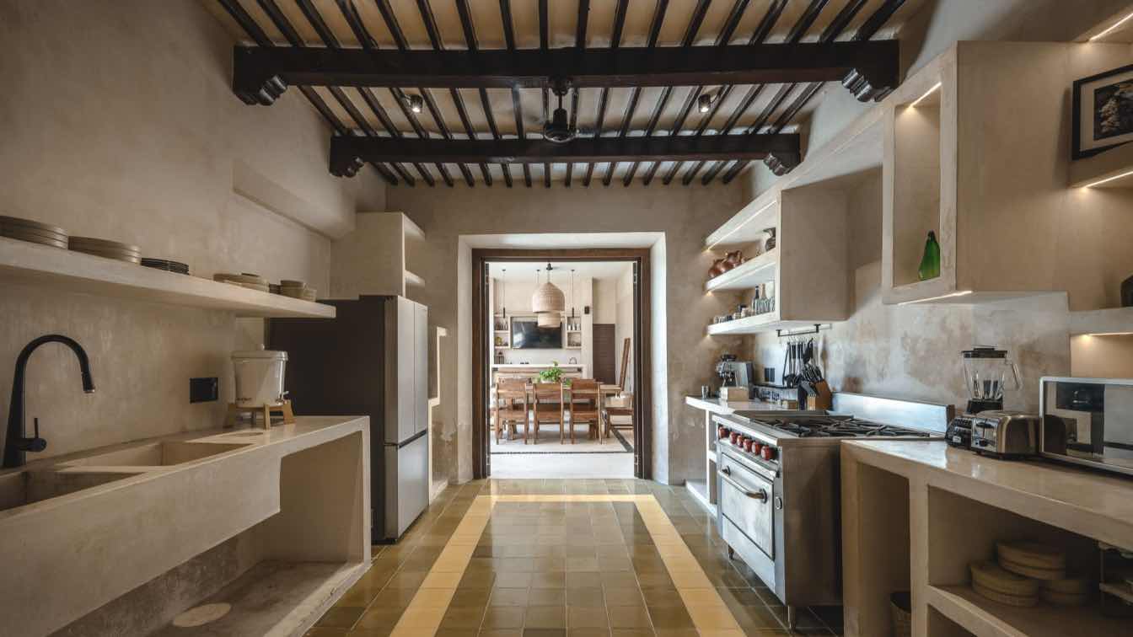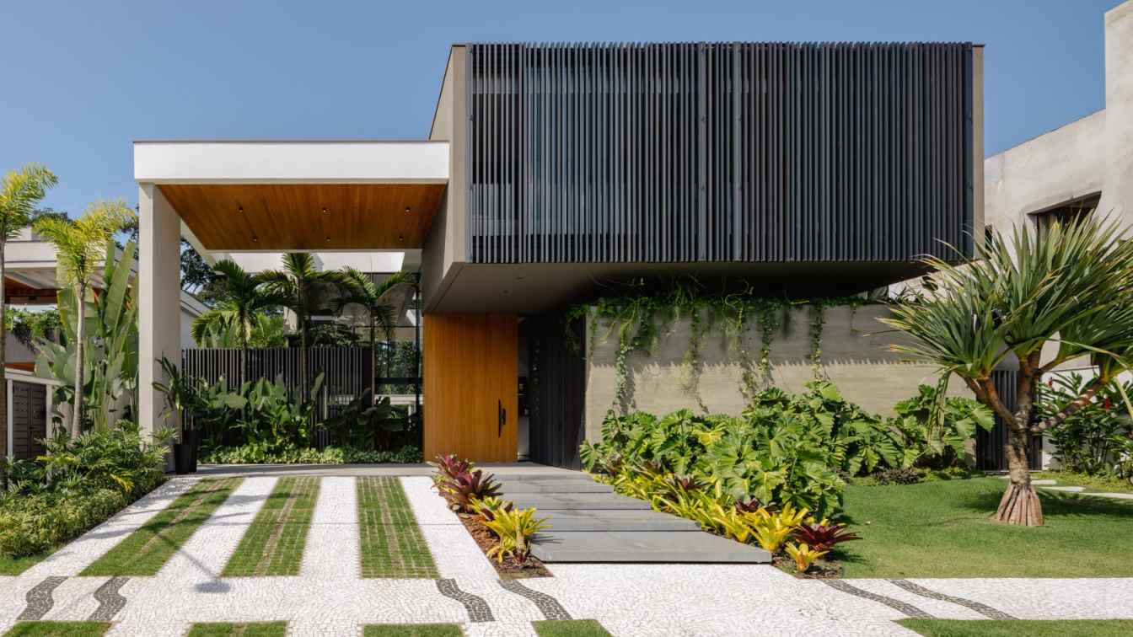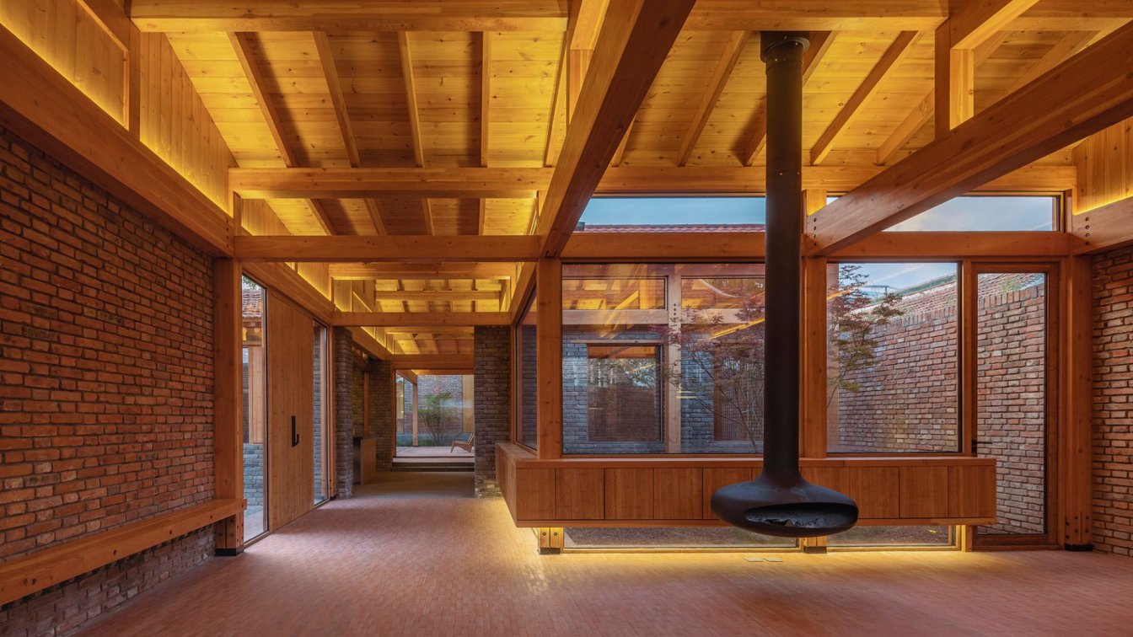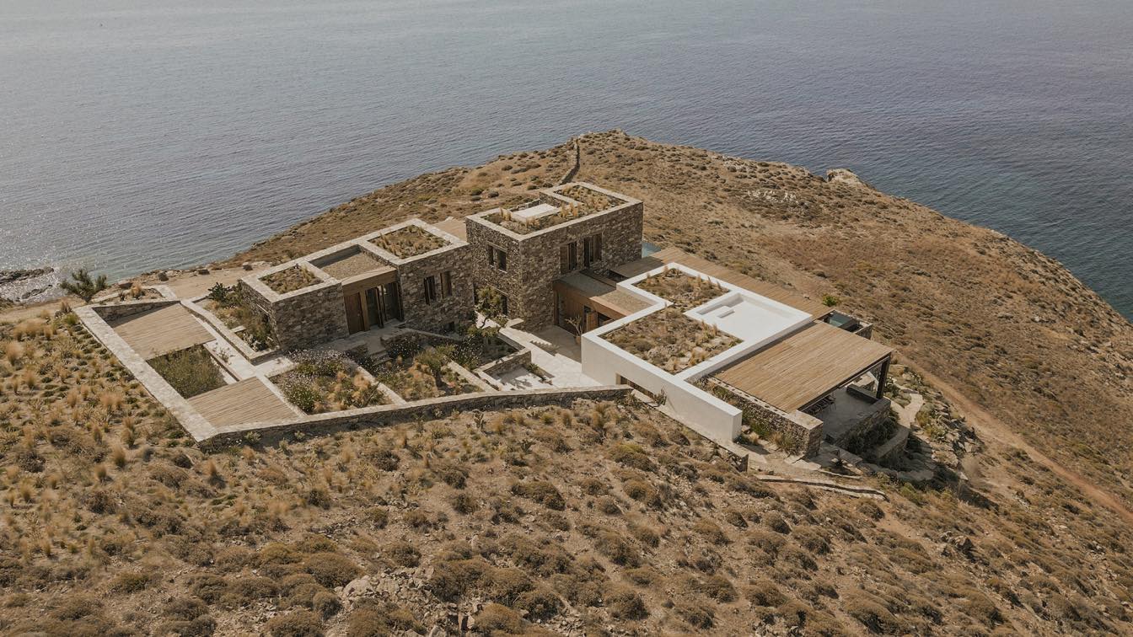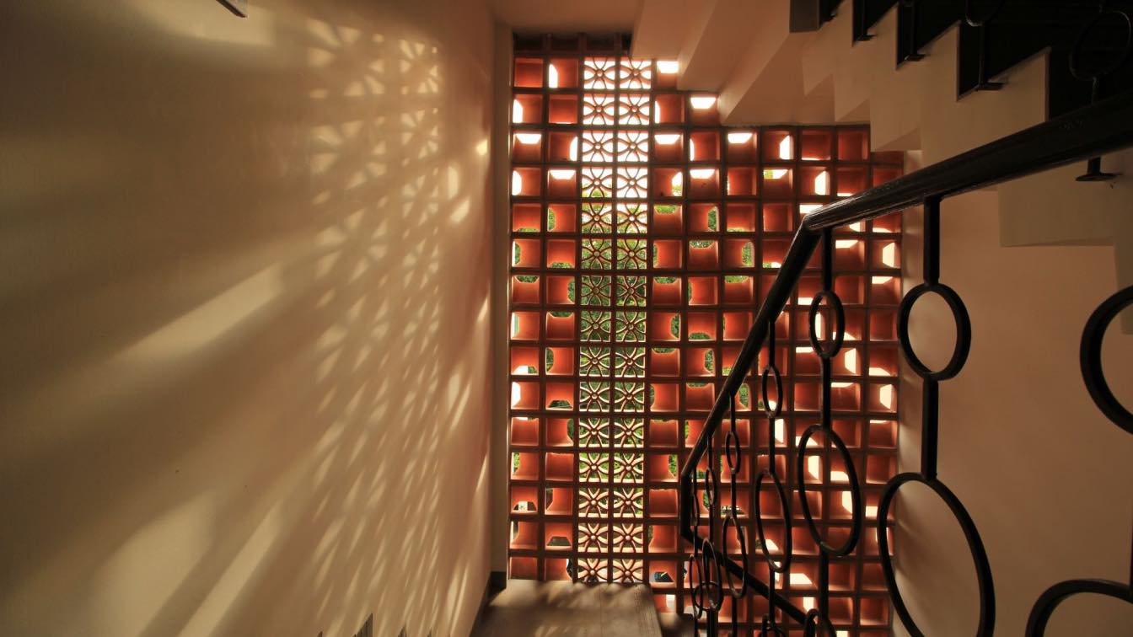Casa Verde, located within the walled city of San Francisco de Campeche, is an 18th-century colonial residence restored by Richaud Arquitectura. The project preserves original elements such as wooden beams and colorful pasta tile floors, while the walls were restored using an oxical blend to preserve the masonry and allow moisture to breathe. The third bay was modified to connect the original structure with a contemporary annex through a kitchen featuring original ceilings and green pasta tiles, followed by a gardened portico and a water feature linking the master bedroom to the pool in the social area.
The annex, conceived as a spacious social area, recovers the scale of traditional colonial mansions, with high ceilings and porticos reminiscent of central patios of the era. The use of monochromatic finishes such as white concrete, cement-based pastes, and chukum contrasts with the vibrant original floors, while the exposed masonry marks the transition between old and new. A spiral concrete staircase, inspired by the work of architect Juan O’Gorman, leads to the secondary bedrooms, maintaining the monochromatic design and vacation-home ambiance. Casa Verde is a harmonious fusion of past and present, honoring Campeche’s historical memory.

















