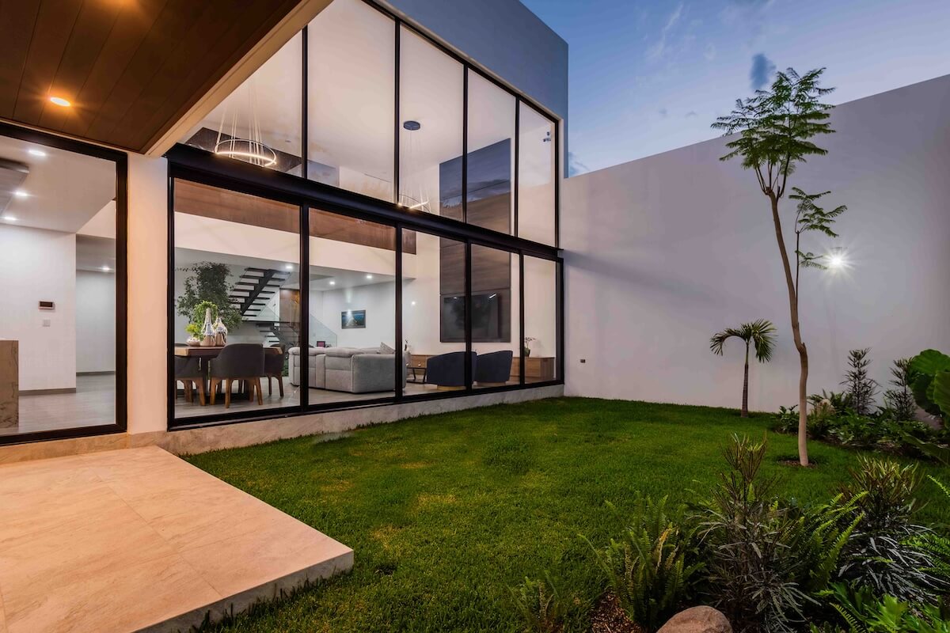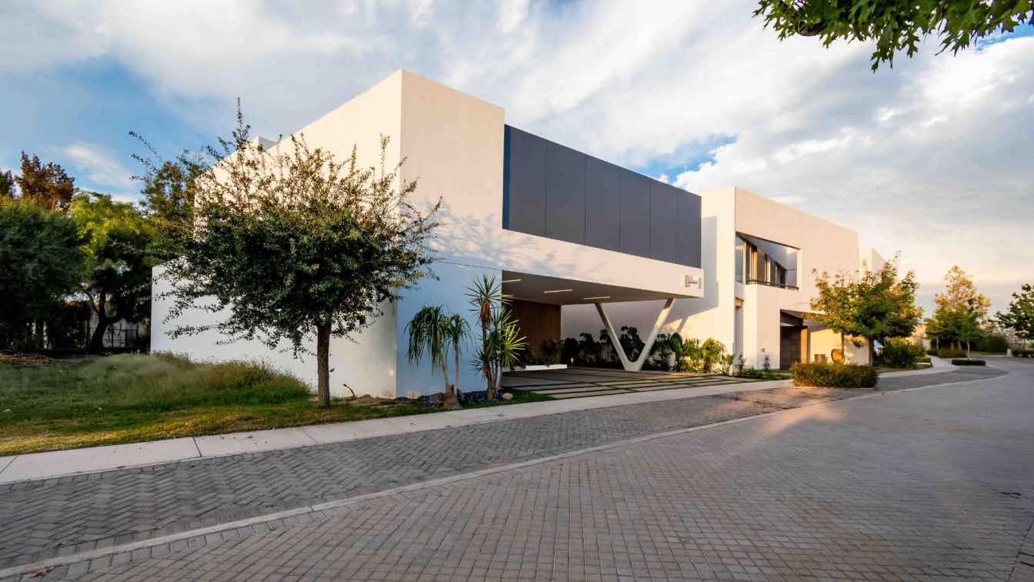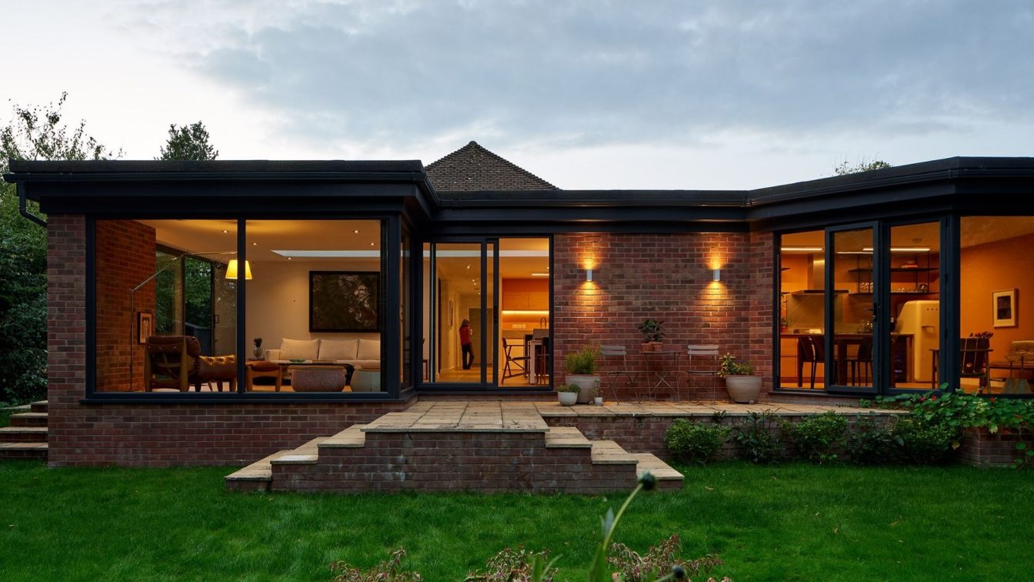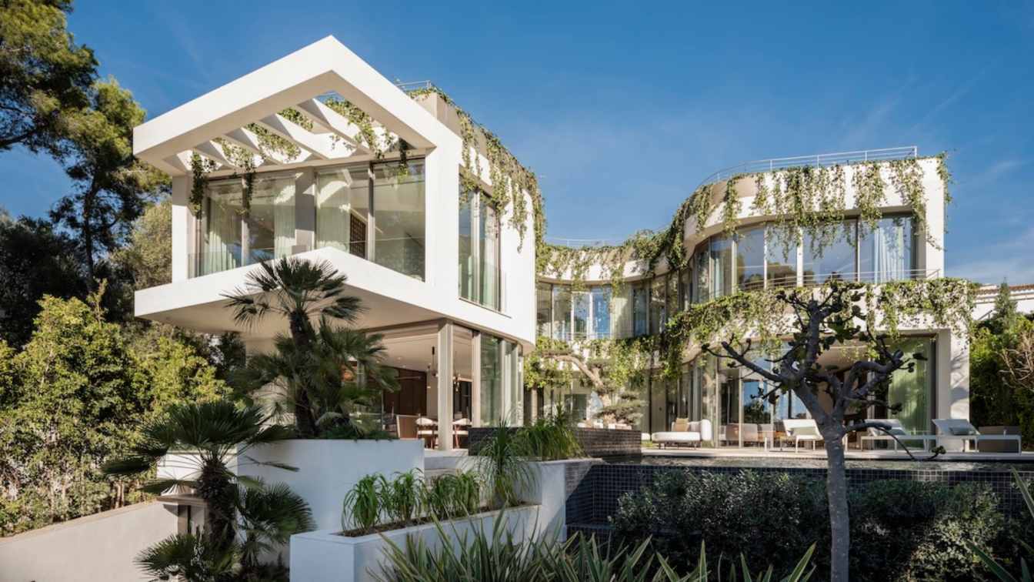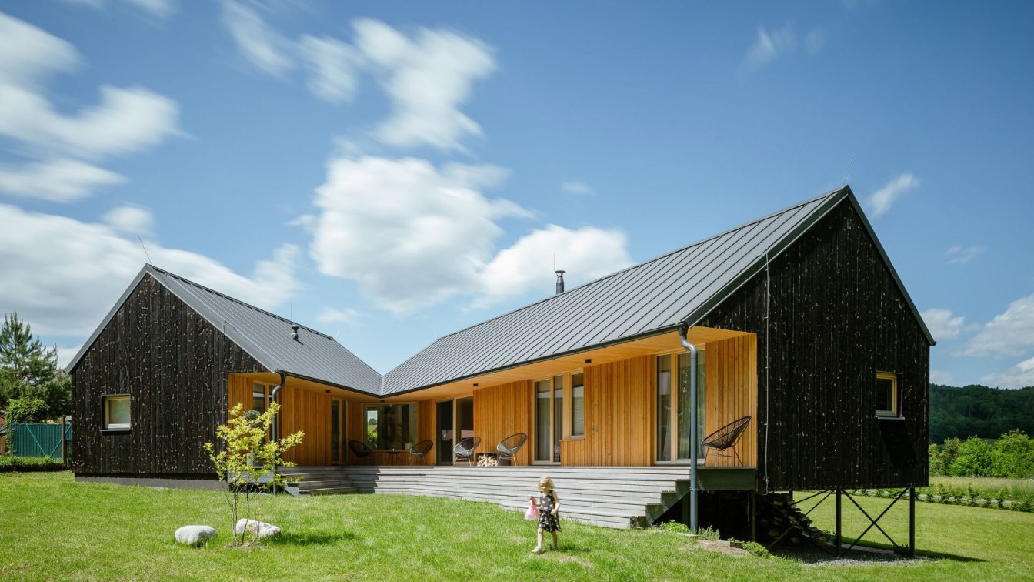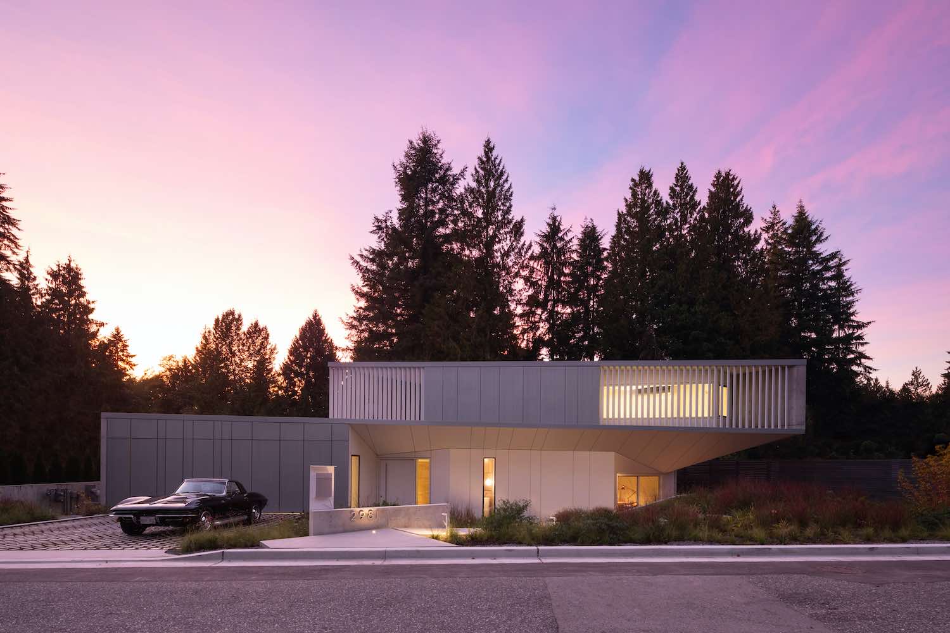ENCINOS 114: A HOME FOR INTENSIVE LIVING INDOORS
Garza Tristan Arquitectos: Olivos 118 has been meticulously designed to meet the needs of a young couple with two children, aiming to experience life within their home to the fullest. The facade, thoughtfully closed off from the street, reflects a harmonious combination of elements such as a wooden wall in the garage and a graphite aluminum panel on the upper floor. The latter not only serves an aesthetic function but also houses a triangular courtyard that acts as a source of ventilation and natural light for the two secondary bedrooms, blending functionality with modern aesthetics.
A subtle dialogue with the surroundings is achieved through a small lateral opening that offers a captivating glimpse of vegetation, connecting the house with the surrounding nature. The main entrance, a lateral space covered by a wooden portico, welcomes residents and visitors alike. Upon opening the imposing door, the view ascends towards the vertical circulation, emanating from a planter filled with life featuring lion's claw and oak plants, creating an entrance that elegantly merges architecture with nature.
The social area, designed with double height, offers a visually seamless and barrier-free experience. The living room, dining area, and kitchen are interconnected, immersing themselves in the tranquility of the garden. The purpose of this layout is to allow the spaces to resonate with the rhythm of the family, encouraging interaction and connection with the green surroundings.














