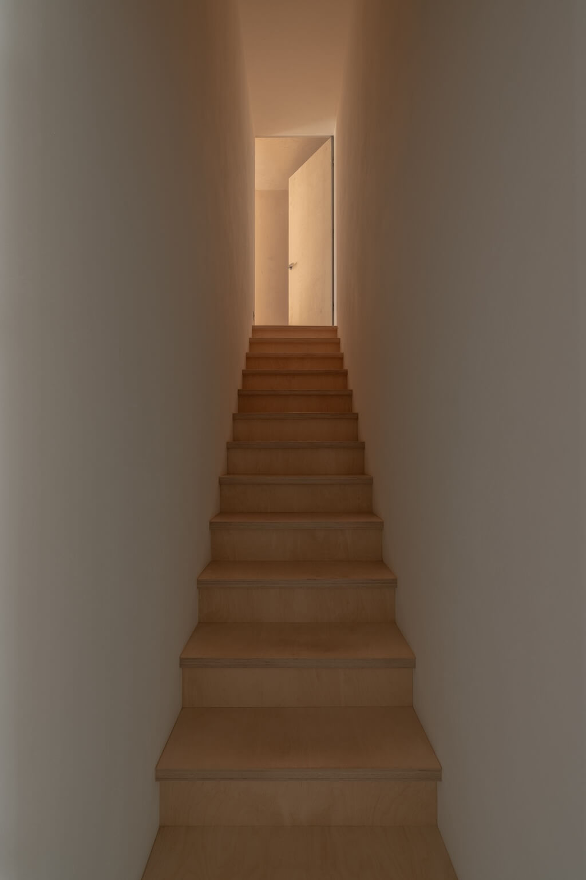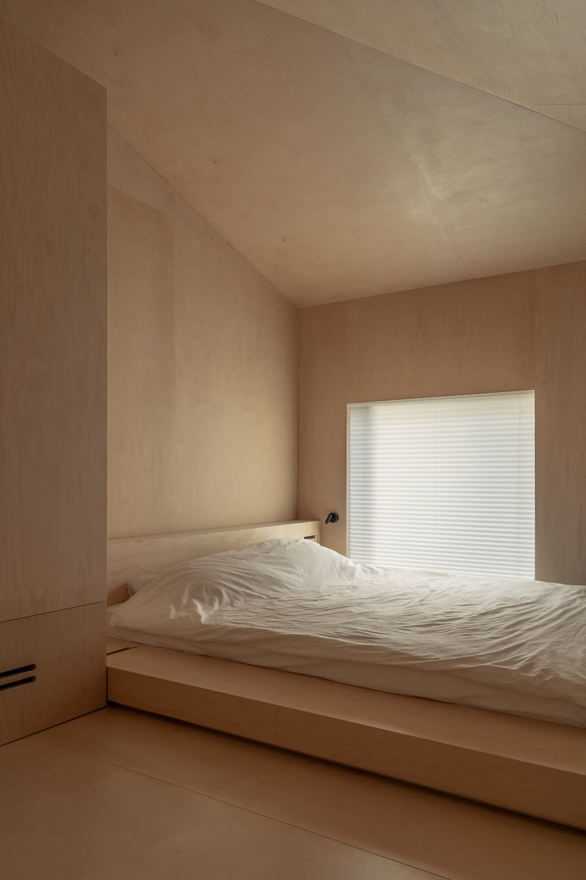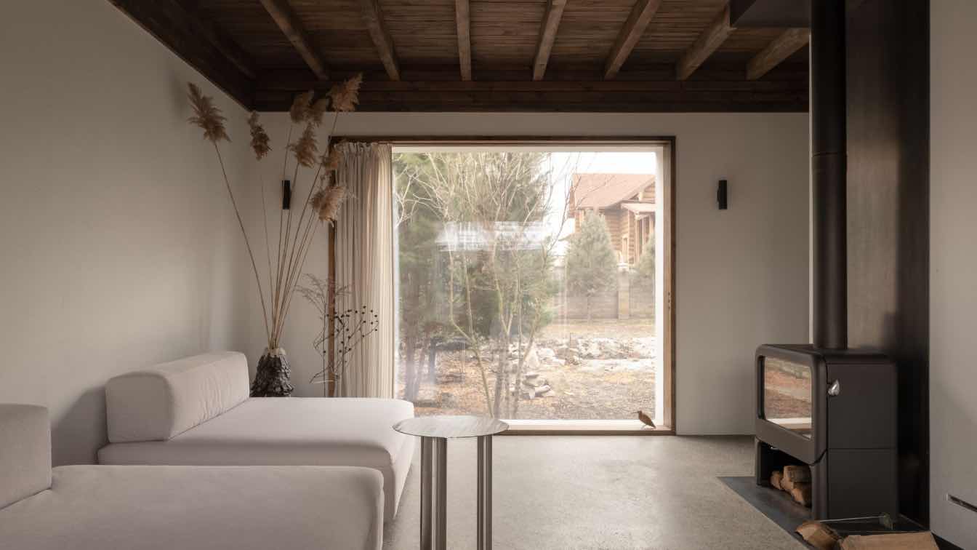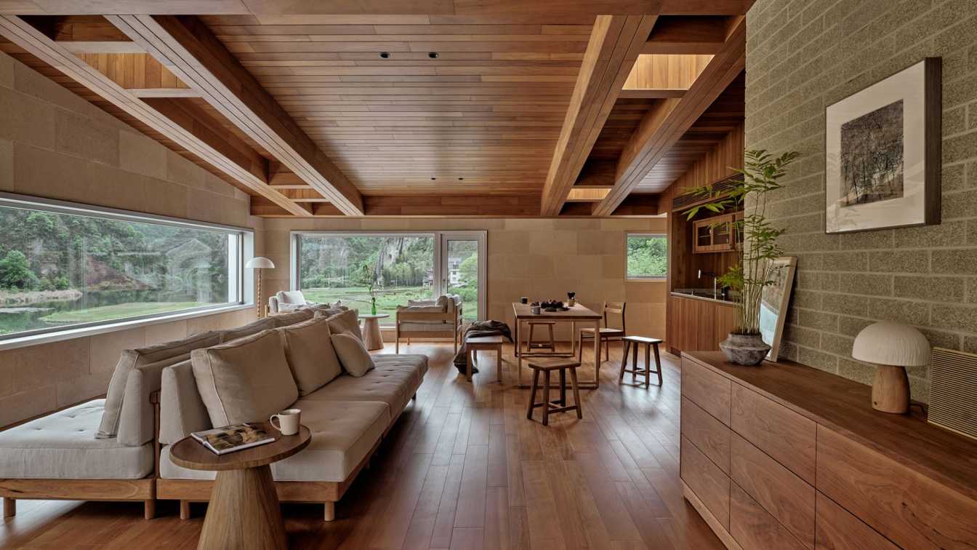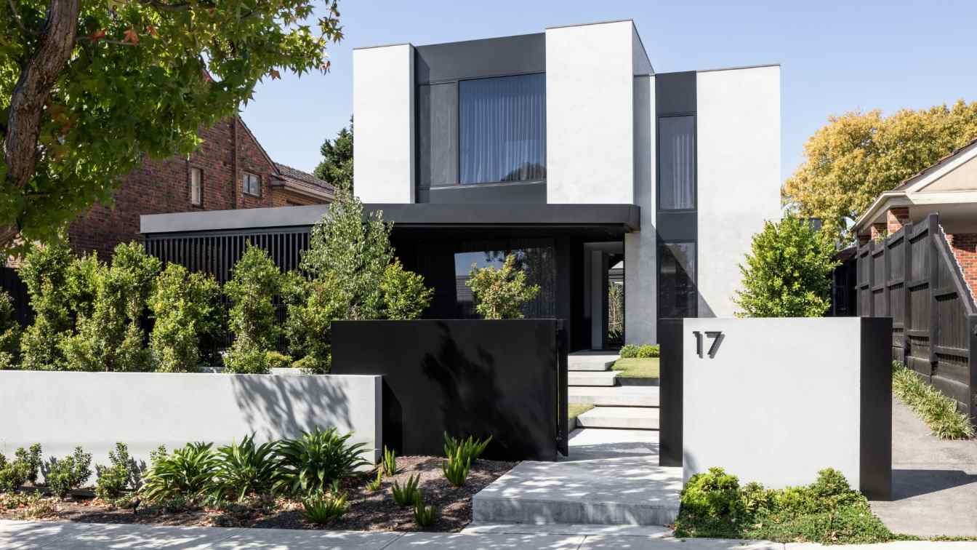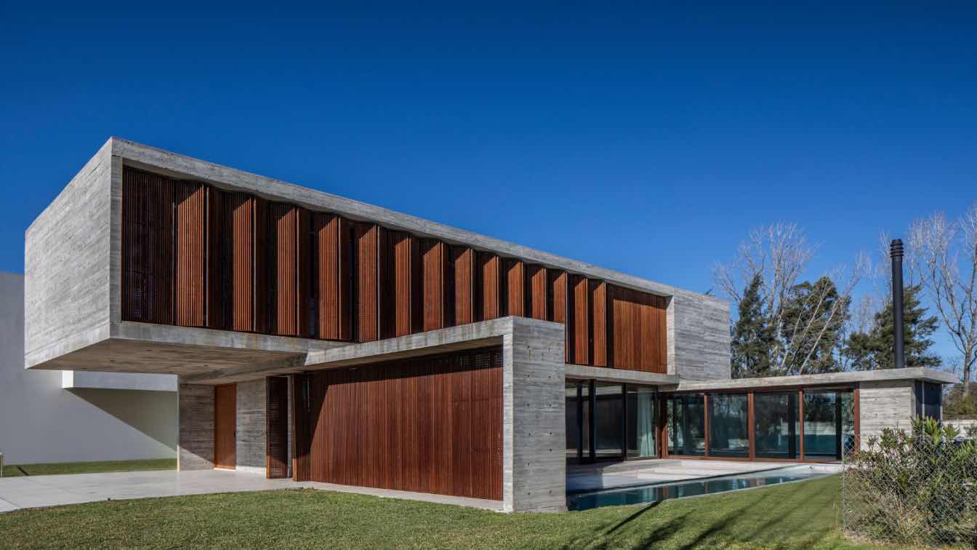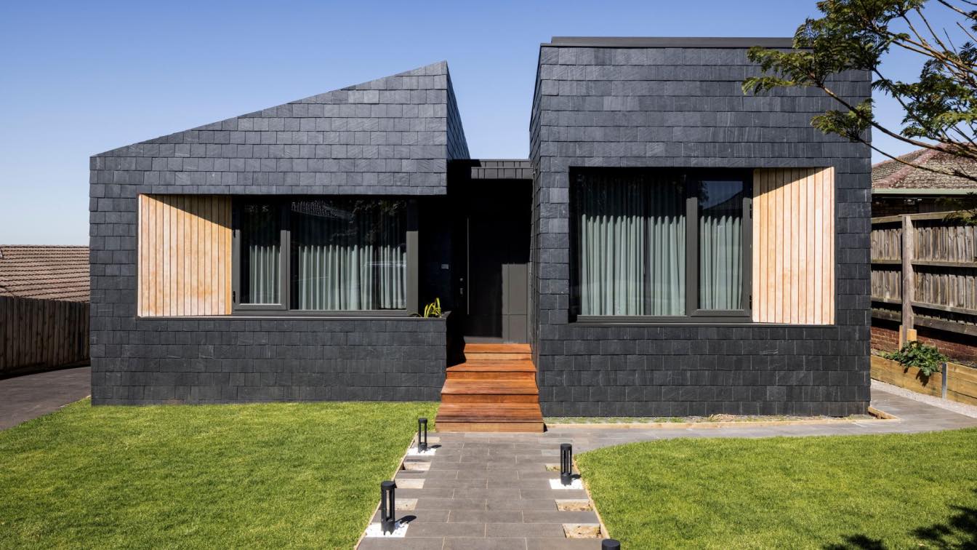Shovk Studio: Dzen House is a sanctuary crafted for those in pursuit of serenity and unity with nature and the universe within the confines of their home. Its architectural design and intricate details pay homage to Japanese traditions, featuring an overarching roof with exposed structures, wood cladding using the kisugi technique, a streamlined layout, and a tatami area on the second floor. The ground level encompasses a communal space housing the kitchen and living area, with a functional nucleus at its heart accommodating the staircase, bathroom, and utility rooms. This arrangement fosters both seclusion and connectivity between the kitchen and living spaces.
Furthermore, the circulation around the central core enhances the compactness for ease of movement while expanding the perceived spaciousness, imbuing a sense of boundlessness. Both internally and externally, the first floor showcases rugged "mazanka" plaster, reminiscent of traditional Ukrainian rural dwellings. The amalgamation of Ukrainian and Japanese motifs in the intricate details creates a captivating cultural fusion. Nestled adjacent to the house lies a picturesque coniferous garden, inspiring the incorporation of panoramic windows throughout areas frequented by residents. Notably, in the living room, expansive frameless windows from floor to ceiling forge a seamless integration between the interior and the natural surroundings.
Ascending to the second floor, one encounters a low attic space meticulously lined with birch plywood, its exterior adorned with kisugi wood. This level hosts two bedrooms, a study, a serene retreat for relaxation and meditation featuring a round window and tatami flooring, alongside a bathroom and utility room. The master bedroom, notably compact, dedicates more than half of its space to a ground-level bed podium beneath an expansive frameless window. The tatami space doubles as a venue for tea ceremonies and contemplation, offering views of raindrops cascading from the eaves of the overarching roof through the circular window. Beyond aesthetics, the house fosters a salubrious microclimate and unparalleled comfort.
The concrete flooring on the first level retains and gently diffuses warmth from the embedded heating system, prioritizing comfort for residents' feet while preventing air from becoming overly heated. A ventilation system ensures a continuous supply of fresh air at optimal temperatures, facilitating effortless respiration. A focal point within the home is the fireplace, strategically positioned near the center of the living room adjacent to the panoramic window, enabling residents to bask in the warmth of the fire while enjoying panoramic views of the garden, particularly during cool weather. Its placement also efficiently heats both floors. The stainless steel chimney pipe passes through the bedroom, warming the room and serving as a decorative interior element.



















