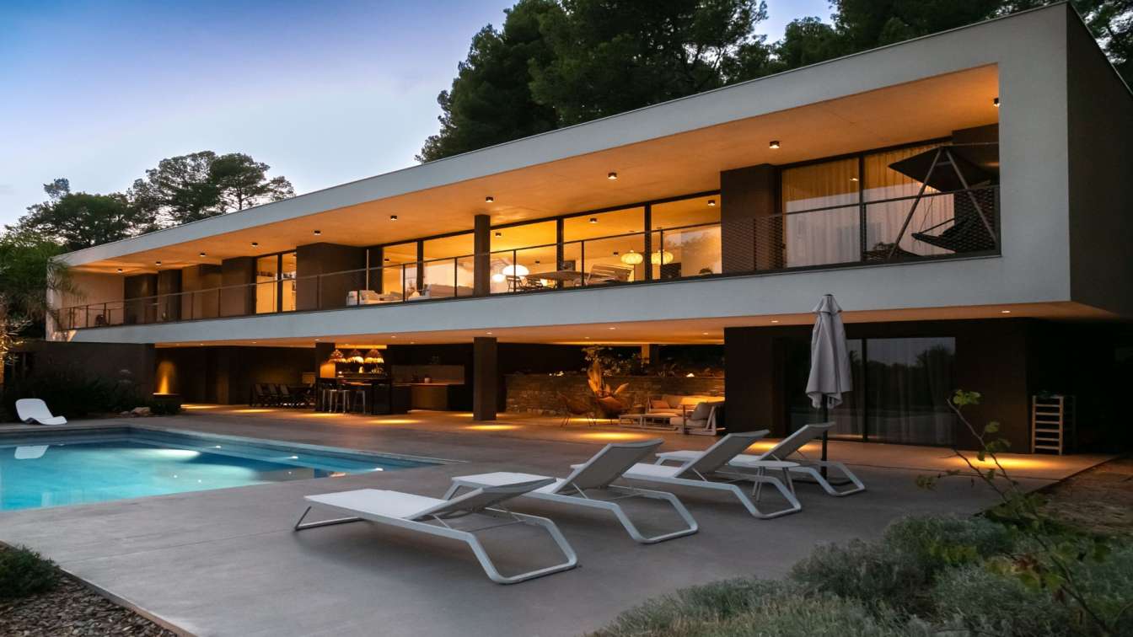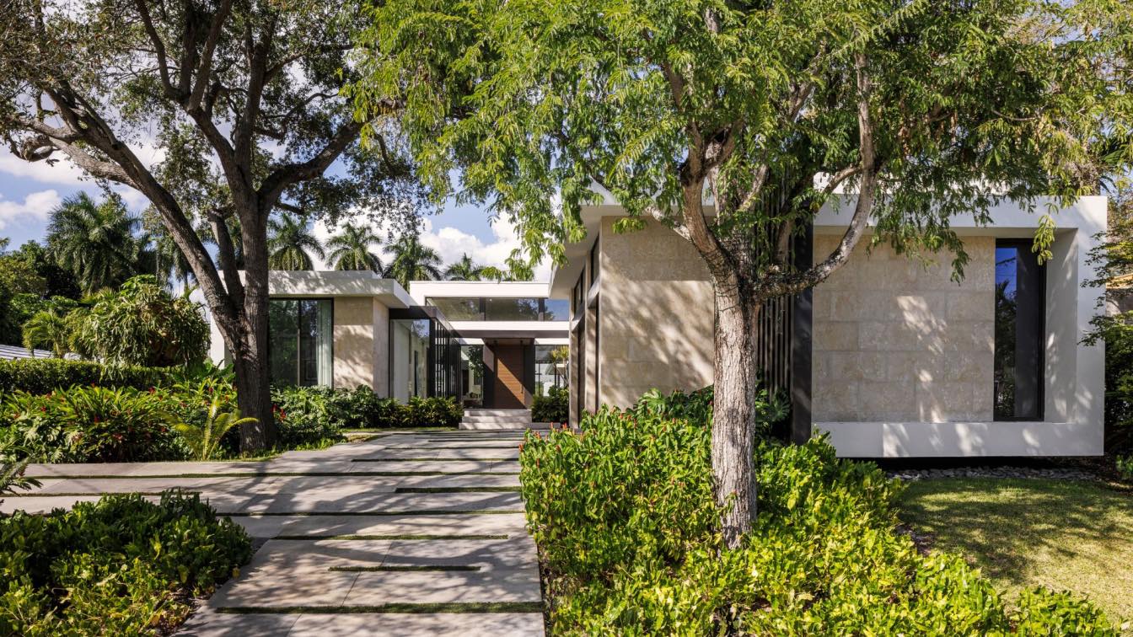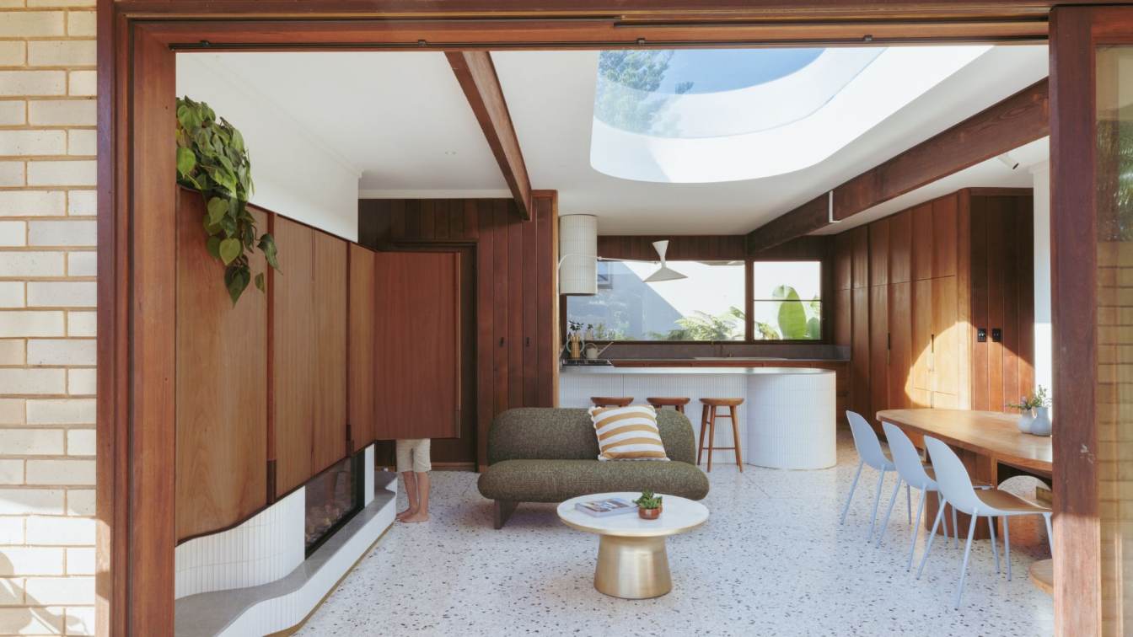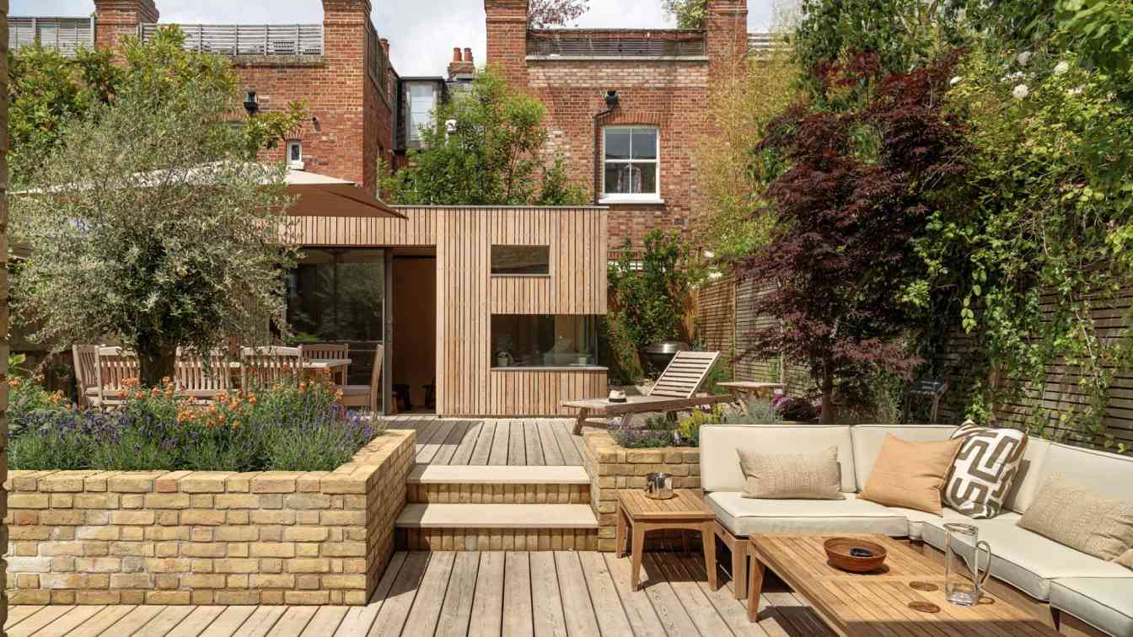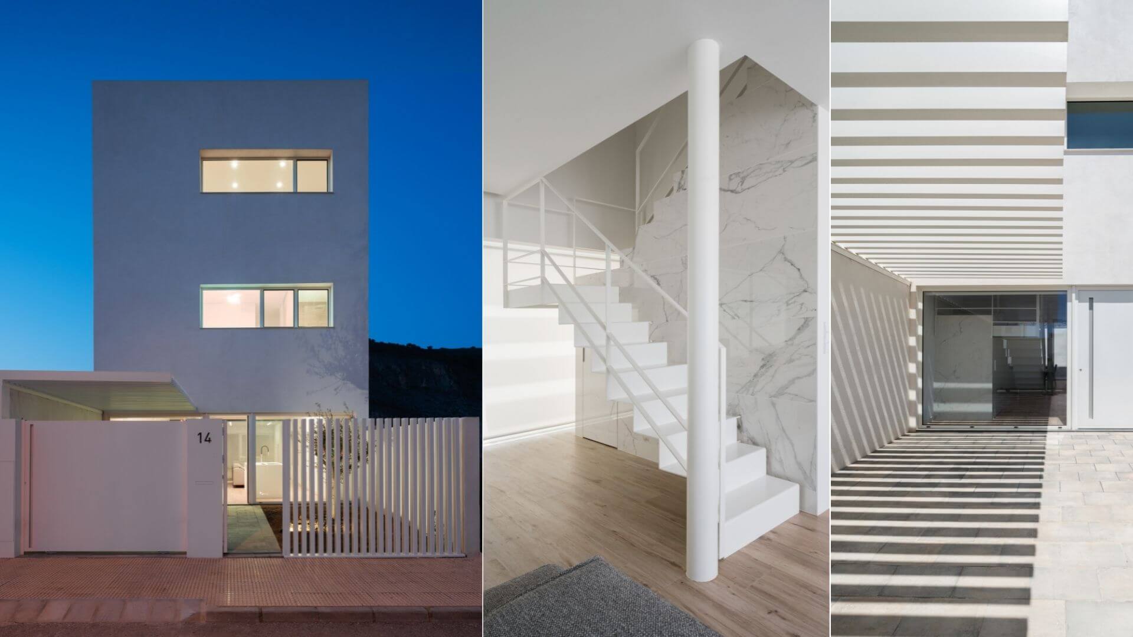Brengues Le Pavec architectes: Located in the south of France, the land surrounded by vegetation had an interesting slope and good orientation. The plant screen is an asset of privacy, but without a view, the challenge of the CVD house was to seek the light and go beyond the trees. We proposed to install the entire house at a height. The house has a volume stretched along the length of the land in order to offer all the main rooms the best orientation. This “high volume” rests on “base volumes”, identified on the ground floor by the carport and the technical room. This superposition game generates full and empty spaces that are all useful. The upper floor offers a covered and shaded outdoor space for a living room and a summer kitchen linked to the swimming pool. The transparency induced by this hollowed out ground floor is also a way of highlighting the dimensions and topography of the land. Worked on terraces, the landscape becomes an actor and highlighted by a specific scenography for each space.
























