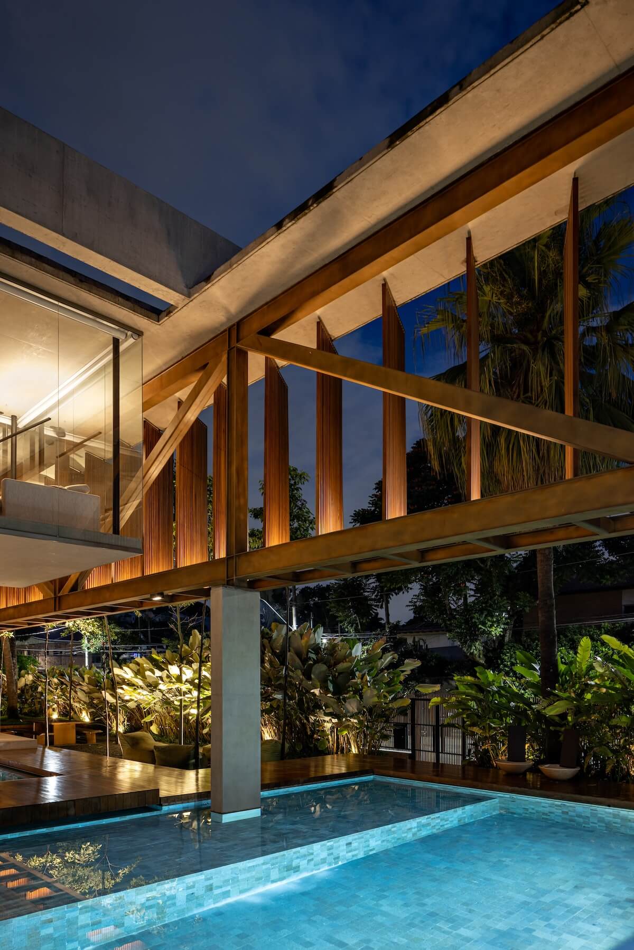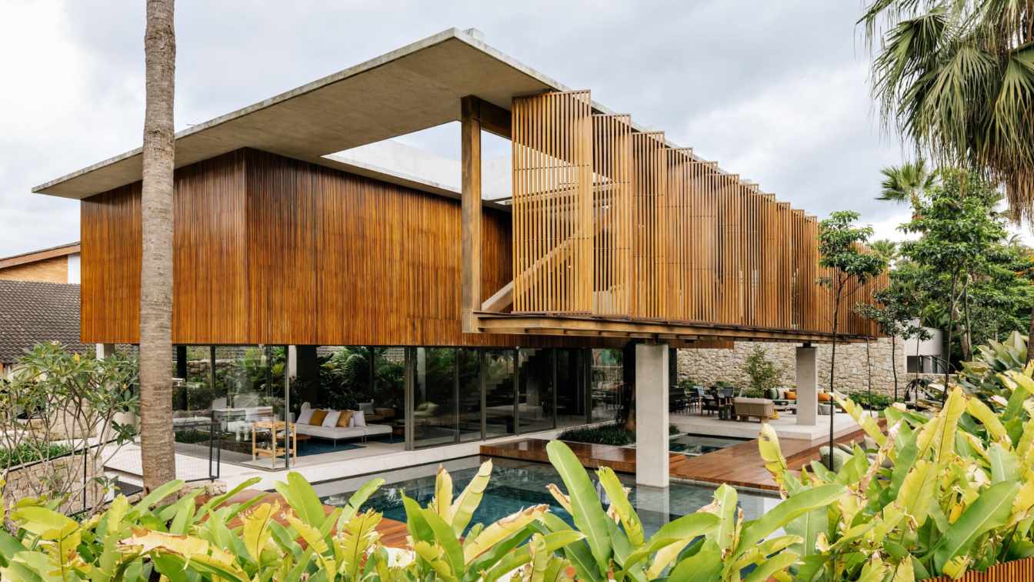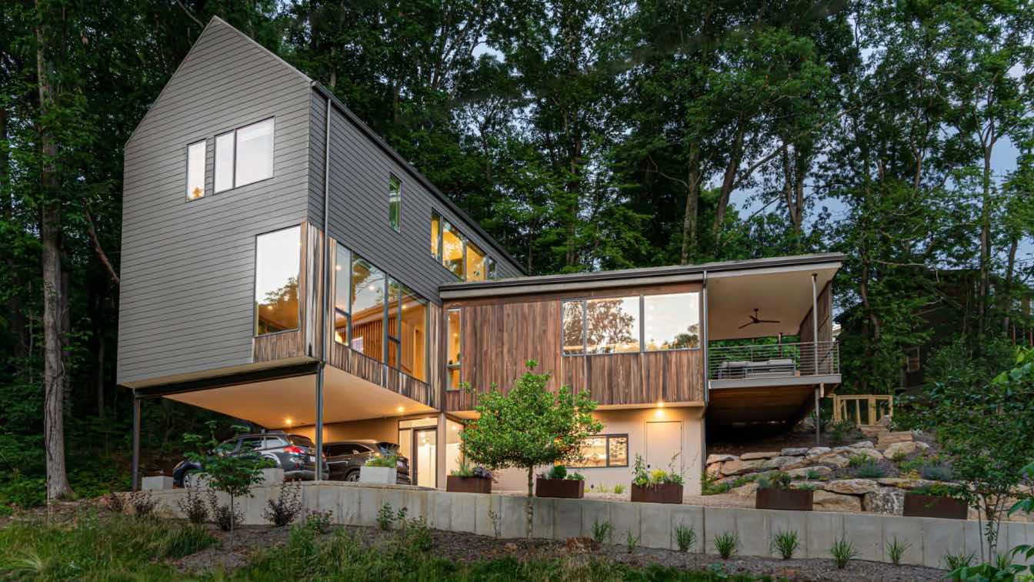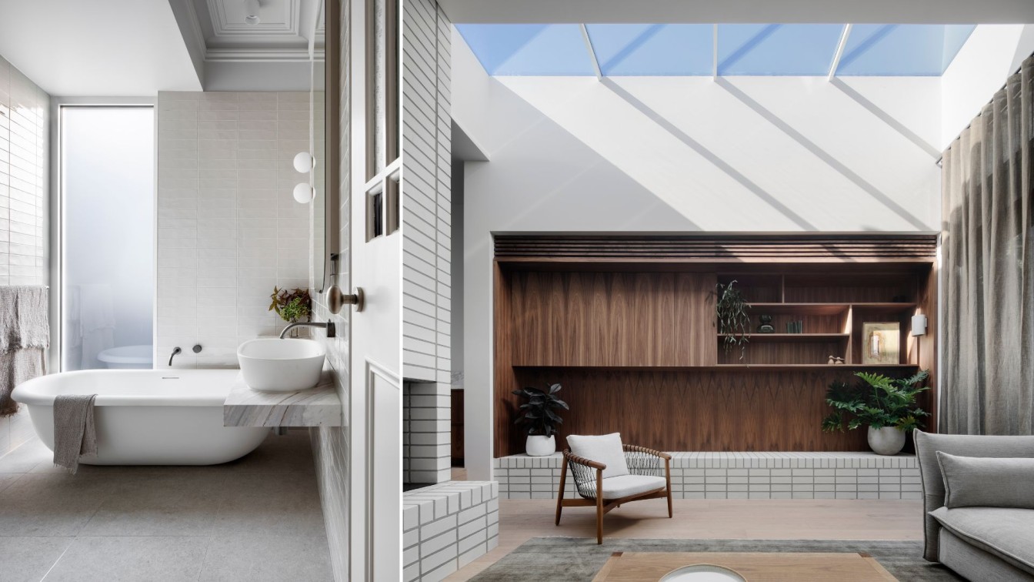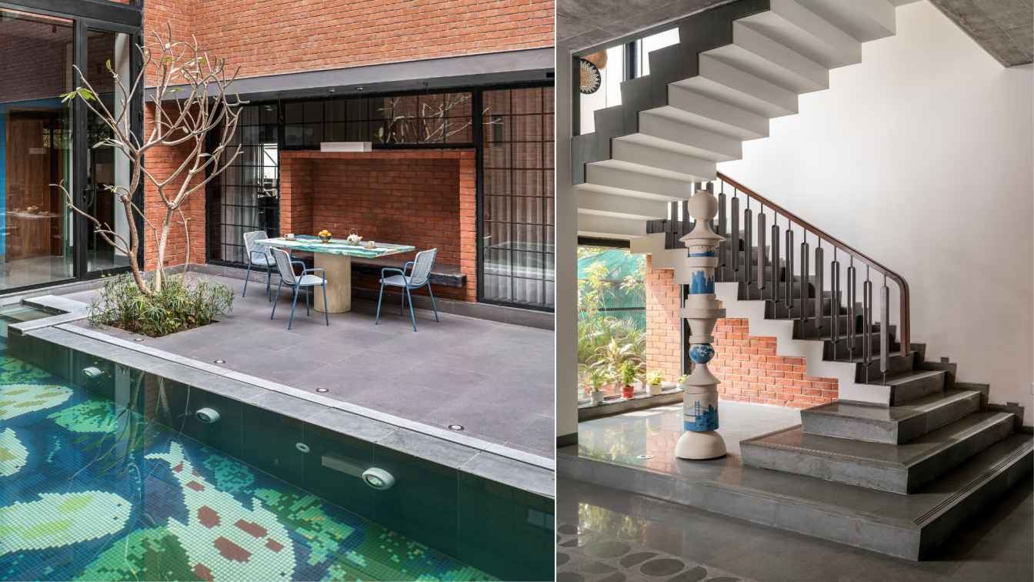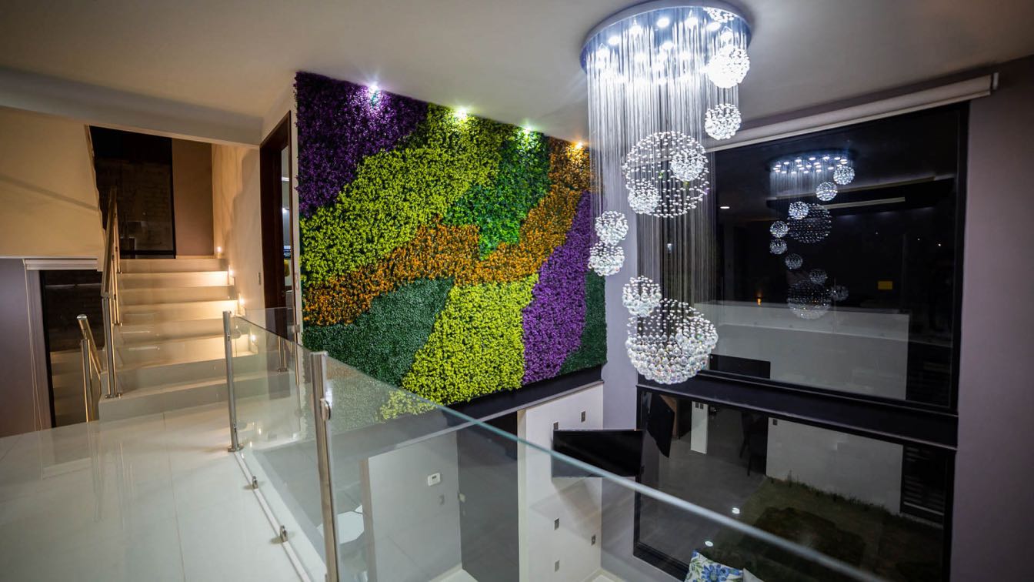FGMF Arquitetos: Social areas on the first floor, garage in the basement and bedrooms upstairs. A veranda and a swimming pool. The explanation of the basic program of this residence and its distribution as that of an ordinary sobrado is unable to properly depict it without describing its structural conception. A sequence of four porticos hang over the upper floor volume, making the first floor only a light glass enclosure. On one side of the structure the porticos are formed by four concrete pillars. On the other, only two pillars support a large metal truss, 22 m long, which supports the four concrete beams on the roof slab, responsible for suspending the entire house.
This main structure, mixed concrete and steel, houses the entire program of the internal areas of the residence, in addition to covering a double-height balcony and part of the pool. The extended program consists of living rooms, kitchen, balcony and sauna on the first floor, garage, service areas and technical areas in the basement and four suites, office and home theater on the upper floor. In addition to the structural system and the large glass panels, wood is a very prominent element in this house, appearing in the form of slatted cumaru wood cladding on the upper floor, shrimp-type doors in the bedrooms, mobile brises over the pool, wooden deck on the balcony and carbonized wood in the gourmet space.
The lightness and transparency of the house allows total integration between inside and outside, between the building and the landscaping. There is no clear boundary between the built and the natural area, the plants sometimes invade the house, sometimes they are only separated from the internal areas by light glass panels. Sometimes they compose the external landscape, sometimes they are covered by the large slab next to the pool, forming a cohesive whole formed by concrete, steel, glass, wood, water and vegetation.



















