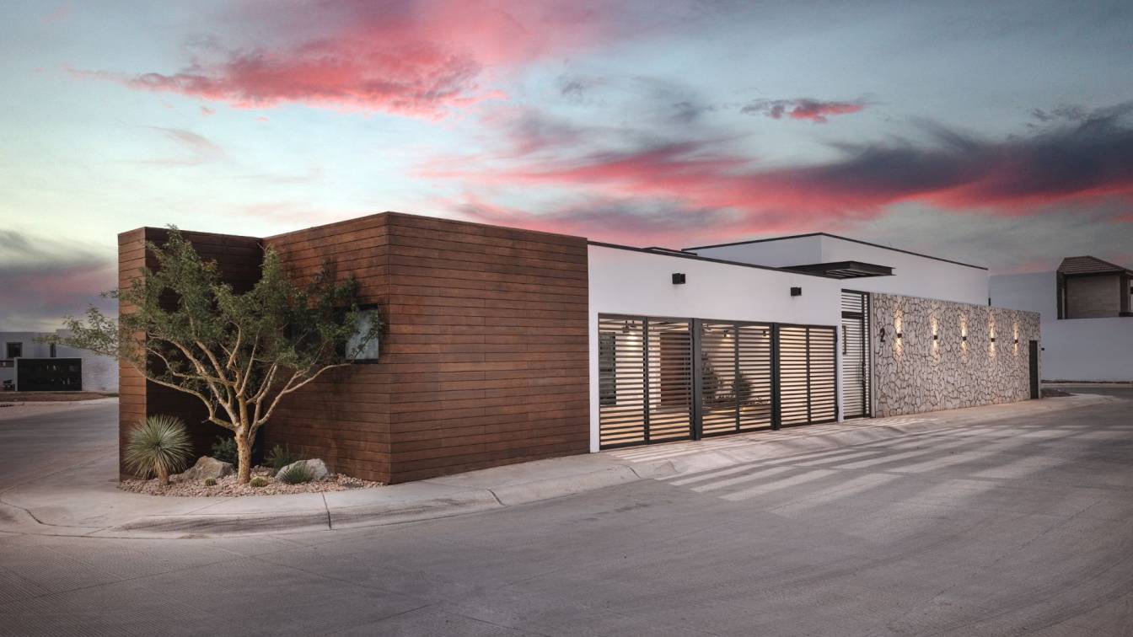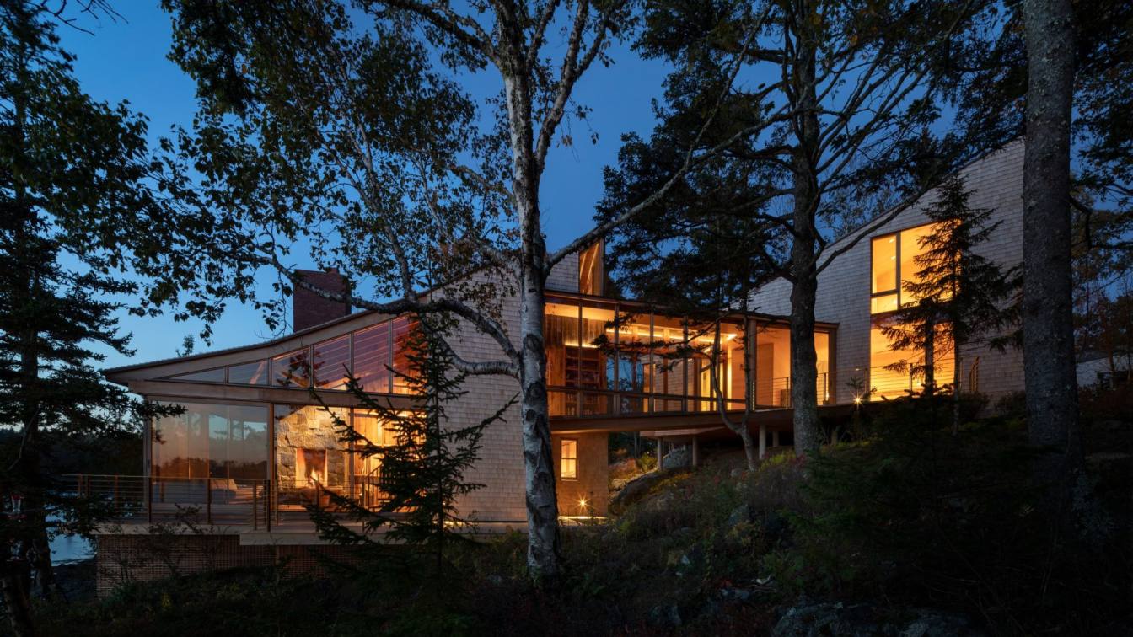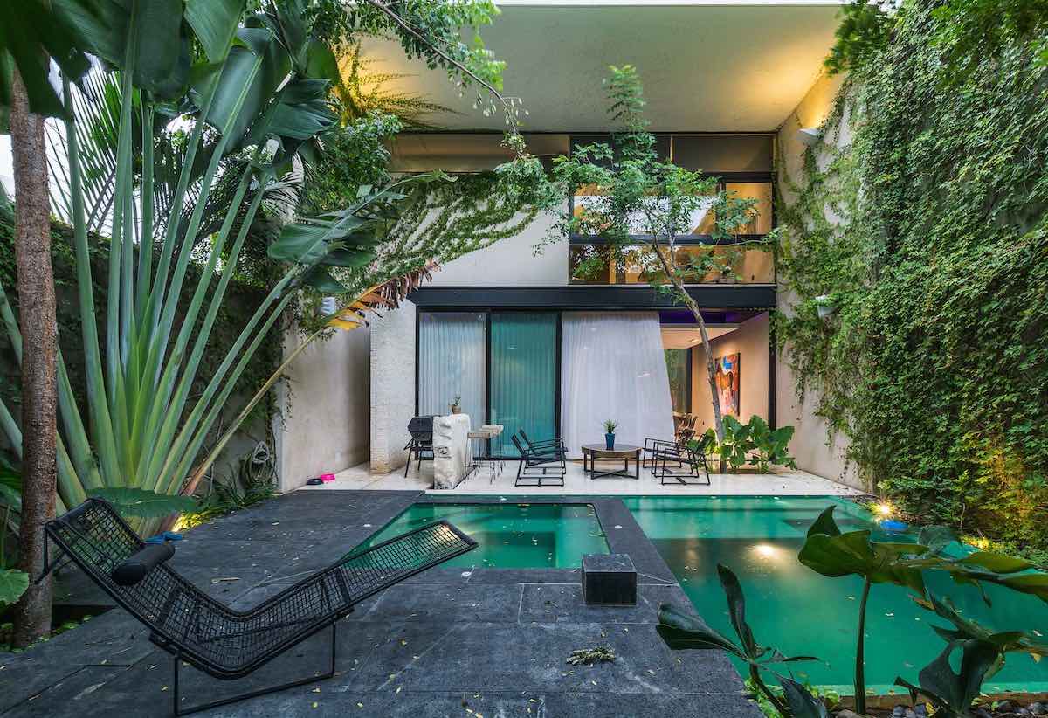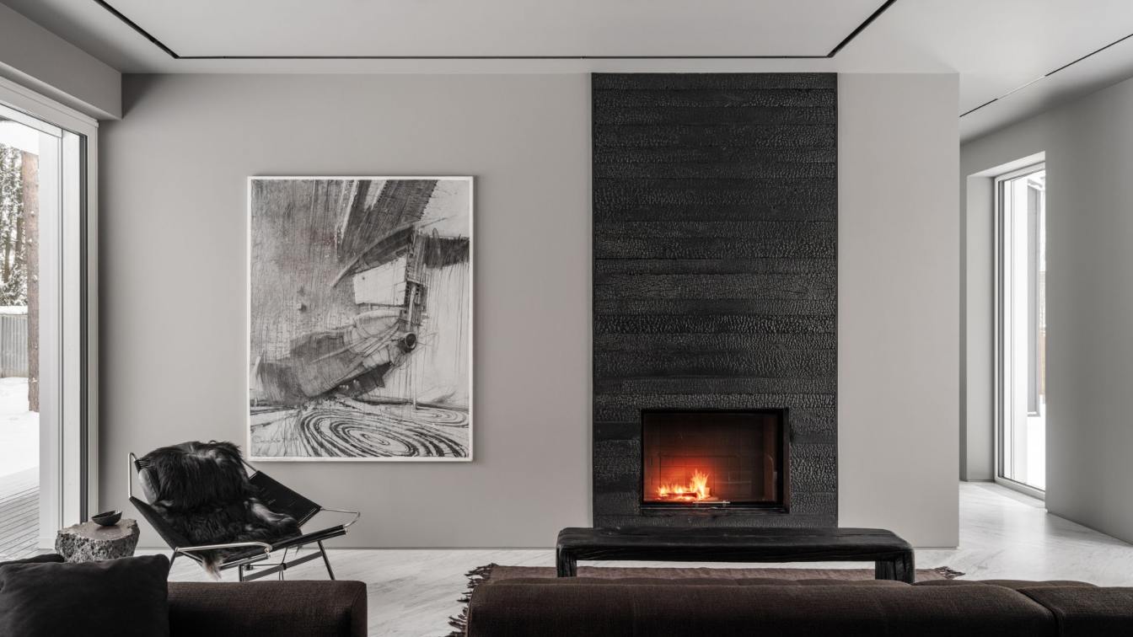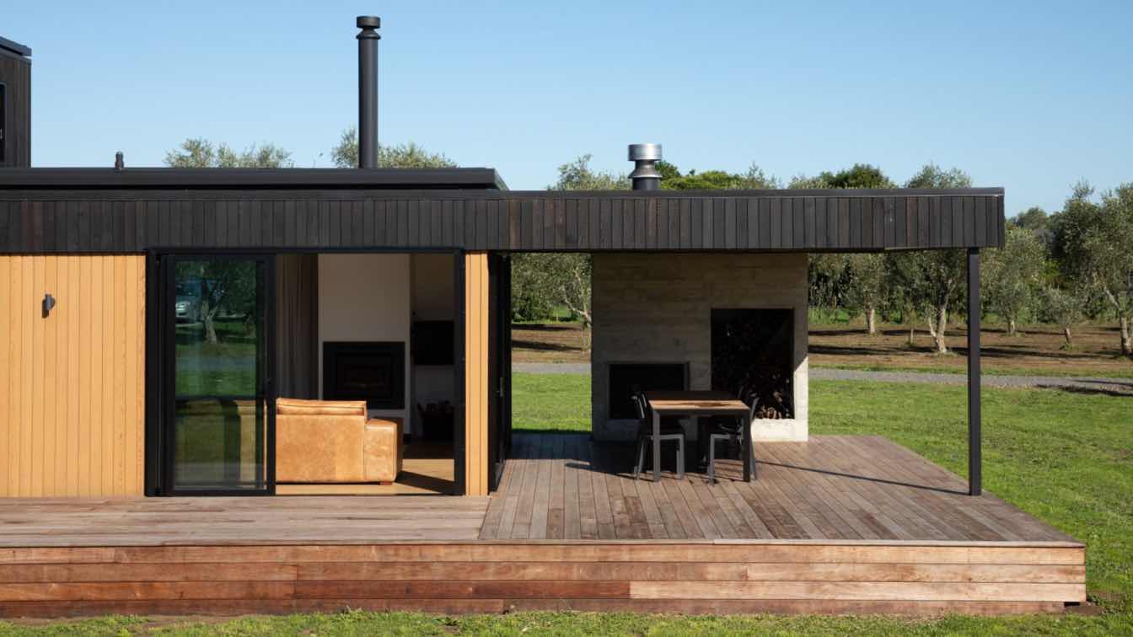Space Distribution: Private and Social Areas
Tamen Arquitectura: Casa SE is defined by its architectural design, which is divided into two major functional areas. The first is the private area, where all the bedrooms are connected to a large family room. This space serves as a gathering point for family members, providing an intimate and cozy setting for daily living. The family room, with its spacious and comfortable design, allows for fluid interaction among the residents, offering a place to share moments in total privacy.
Social Area: Integration Between Indoors and Outdoors
The social area of Casa SE, the key element of the project, is designed with a clear intention to connect the indoors with the outdoors. This space creates a sense of openness and freedom, perfect for family life. Large windows and sliding doors allow the area to flow seamlessly into outdoor patios or terraces, enhancing the experience of being connected to nature. This connection to the natural surroundings transforms the social area into a versatile space, ideal for hosting guests or enjoying family time outdoors.
Natural Materials: A Regional Choice
The use of natural materials is one of the most distinctive aspects of Casa SE. Wood, glass, and stone, many sourced from the region, were carefully selected to bring warmth and an organic aesthetic to the home. These materials not only add aesthetic value but also contribute to the project’s sustainability by reducing its environmental impact. The presence of natural elements helps integrate the home with its surroundings, creating an atmosphere that exudes calm and serenity.

Project Personality: Spacious and Clean Spaces
Casa SE stands out for its focus on creating spacious, clean, and minimalist environments. The architecture emphasizes simplicity in form and functionality, avoiding the overcrowding of decorative elements. The open spaces, combined with natural materials, strike a perfect balance between aesthetics and practicality. Each area has been designed to be functional while also offering a visually relaxing and pleasant experience.
Conclusion: A Family Haven in Harmony with Nature
In conclusion, Casa SE successfully integrates the private and social spaces, using natural materials that reflect the regional identity. With its functional design and close connection to the outdoor environment, Casa SE offers an architectural solution that is ideal for those seeking a home where family life and nature coexist in perfect harmony.























