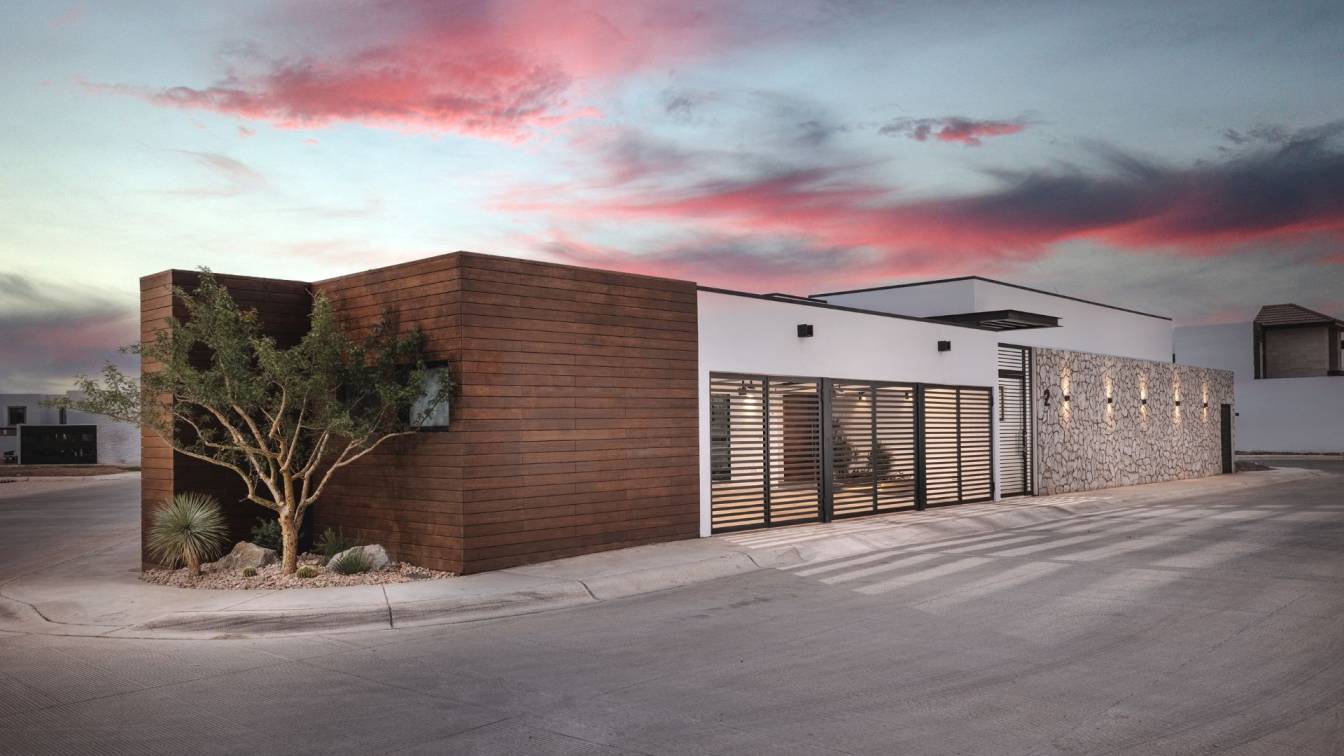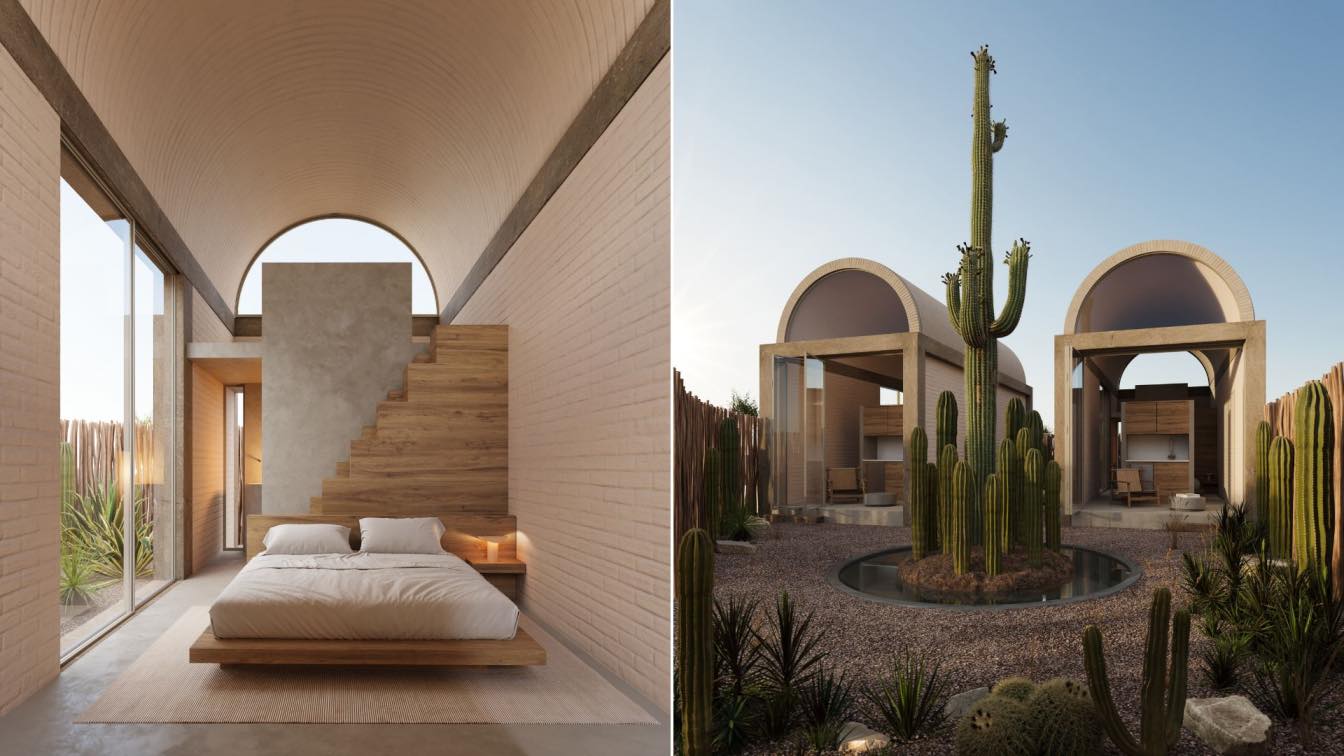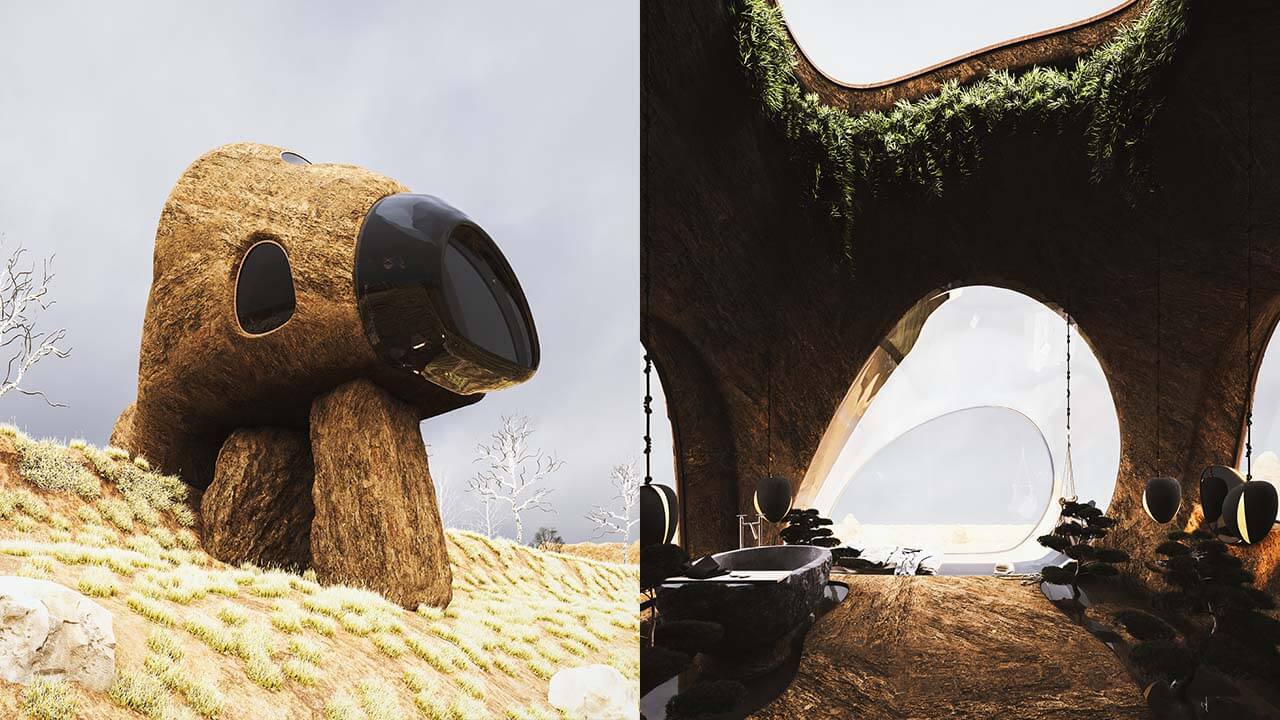Casa SE is defined by its architectural design, which is divided into two major functional areas. The first is the private area, where all the bedrooms are connected to a large family room. This space serves as a gathering point for family members, providing an intimate and cozy setting for daily living.
Project name
Casa SE - residencial
Architecture firm
Tamen Arquitectura
Location
Hermosillo, Sonora, Mexico
Photography
Alexander Potiomkin
Principal architect
Alejandra Vidal Salcido, Ana Karen Novoa Arvizu
Material
Concrete, Stone, Wood, Metal and Glass
Typology
Residential › House
In the captivating landscape of Sonora, Mexico, where desert, sea, and mountains intertwine, an architectural ensemble stands tall on a tiny triangular plot. This enclave, comprising just three modules each measuring 3x7 meters, seeks to offer a unique experience for short stays in the region.
Project name
Casa Tres Ecos
Location
San Carlos, Sonora, Mexico
Tools used
Revit, Ecotec, Corona Renderer, Autodesk 3ds Max, Morpholio
Principal architect
Antonio Duo, Sofía Herfon
Typology
Residential › House
In designing this project, we tried to coordinate the project plan with the climate and the contex. The project design was taken from the shape of the soil grains in the context and was designed based on the needs of the project.
Architecture firm
Milad Eshtiyaghi Studio
Location
Sonoran Desert, Arizona, California
Tools used
Rhinoceros 3D, Grasshopper, Autodesk 3ds Max, V-ray, Lumion, Adobe Photoshop
Principal architect
Milad Eshtiyaghi
Visualization
Milad Eshtiyaghi Studio
Typology
Residential › House




