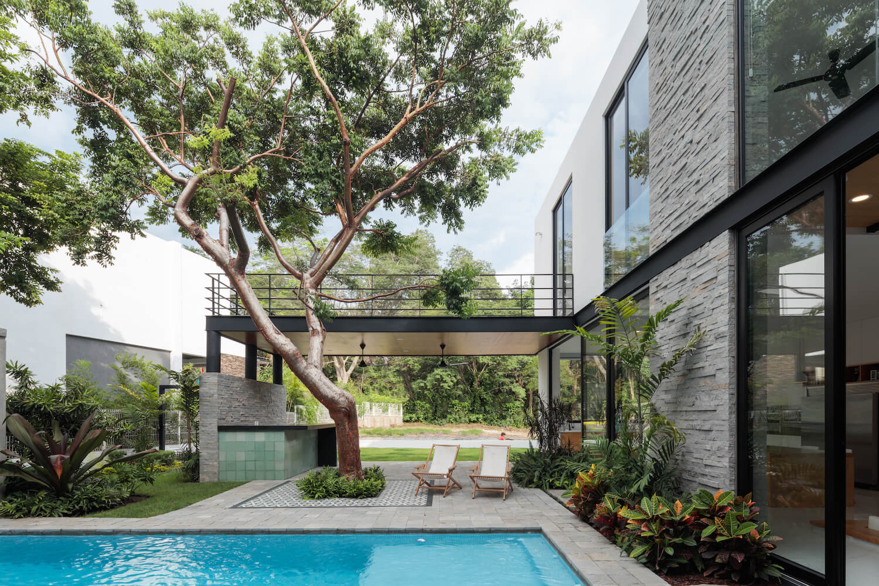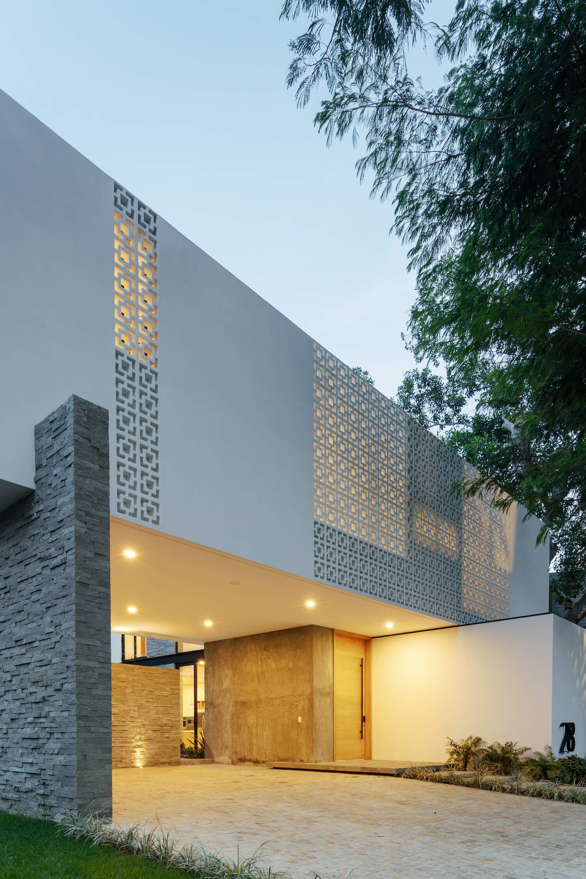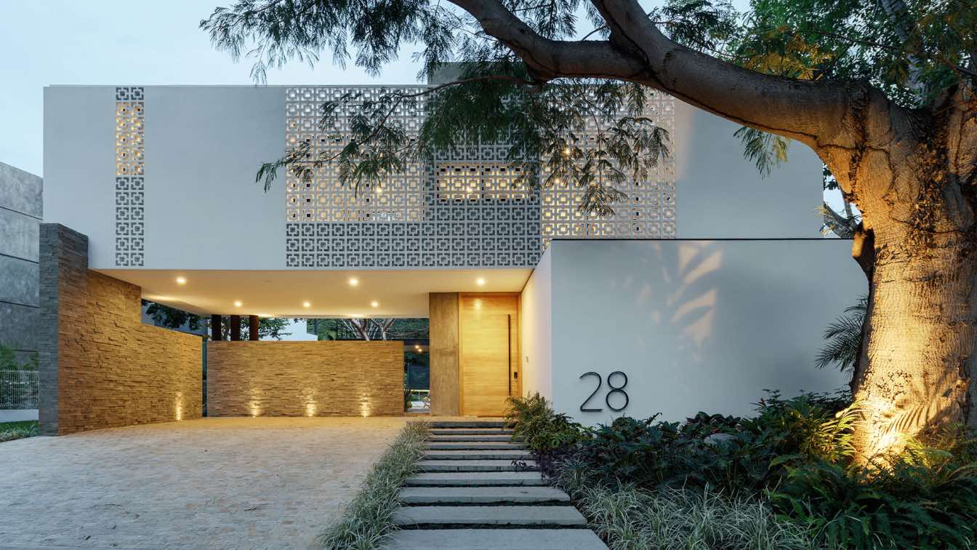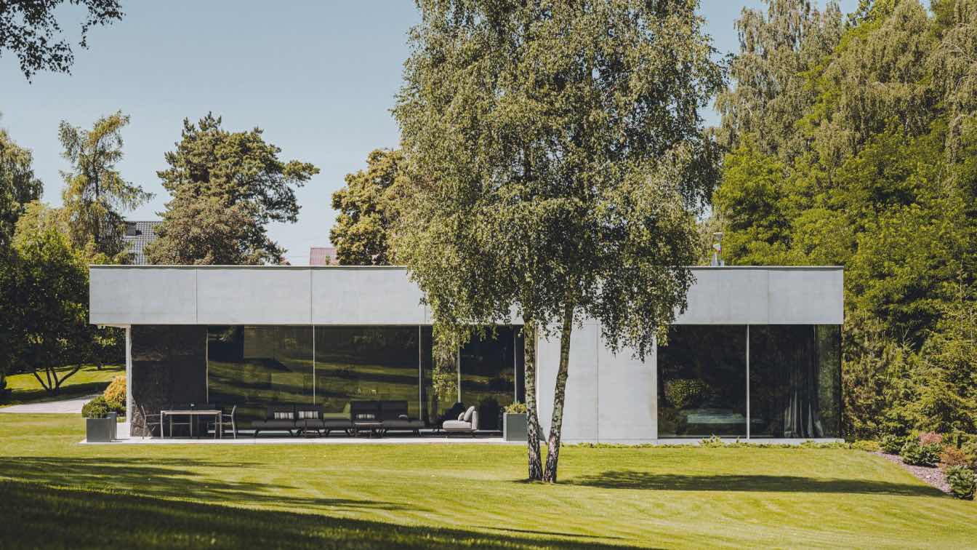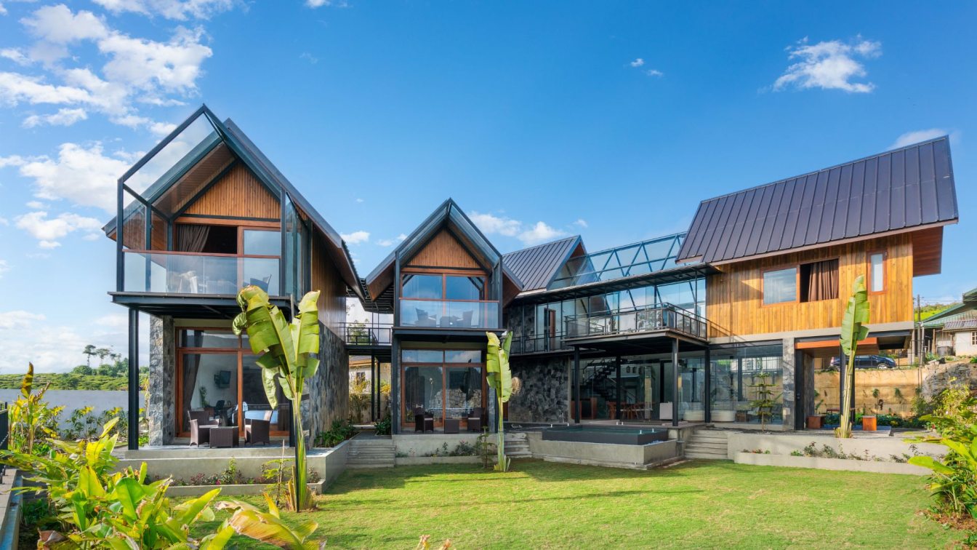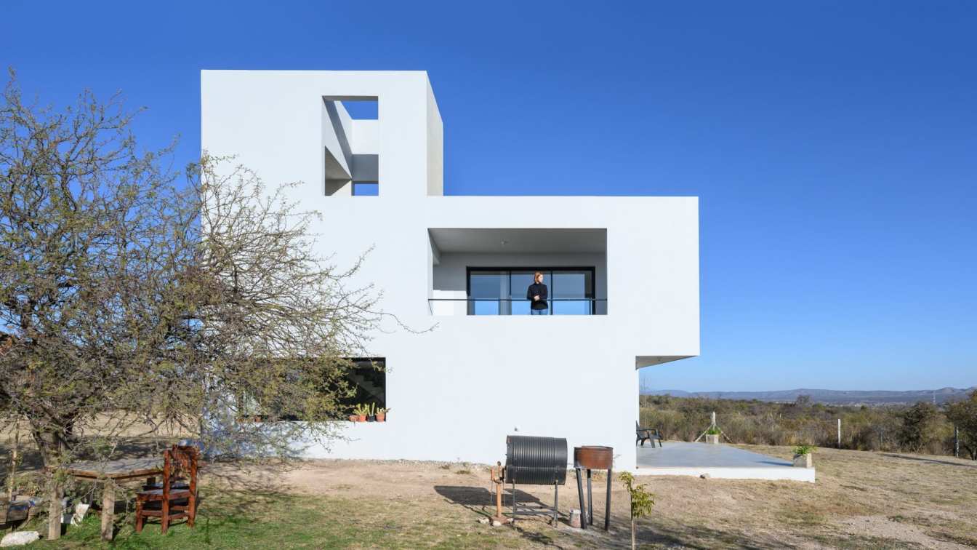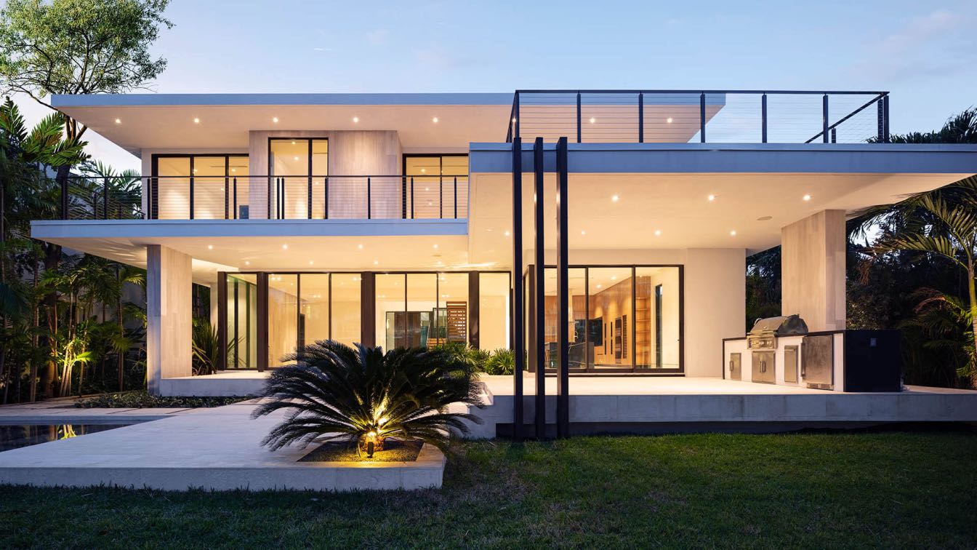Designed by Colima-based architecture firm Di Frenna Arquitectos ''Casa La Blanca'' is a single-family home located in Residencial las Parotas, Colima city, Colima, Mexico.
Architect's statement: A lattice screen is lost inside the white walls by day, at night a screen of light and shadows appears on the facade of Casa la Blanca.
One of the typical Mexican lattices, widely used within the State of Colima, for decades, within its cities and on the coast to protect itself from the intense sub-humid warm climate and its strong climatic changes. It is used as skin to protect the house, giving privacy, security, effects of light and shadow indoors and outdoors.
The house bets on a completely interior environment with its "U" -shaped floor, separating both the social and coexistence space on the ground floor and the private space on the upper floor.
 image © Lorena Darquea
image © Lorena Darquea
The lattices molded by hand in white concrete, fade into their walls trying to integrate to create a uniform body within the volume play of the house.
Its horseshoe shape, located in such a way as to protect itself from sunning, creates an interior patio that gave us the same terrain by having a tree called Cuajiote colorado or better known as "papelillo", by the red bark that is released as flakes in the different seasons.
The red tree, the pool and a fountain create the heart and center of the house.
An interior completely illuminated by its open and white openings characterize it, spaces united but defined by changes in heights and unevenness.
Its distribution helps it to be a very familiar house and live inside-outside surrounded by one of the fundamental parts of the project, the vegetation, highlighting the huge trees of Parota and its tropical environment.

