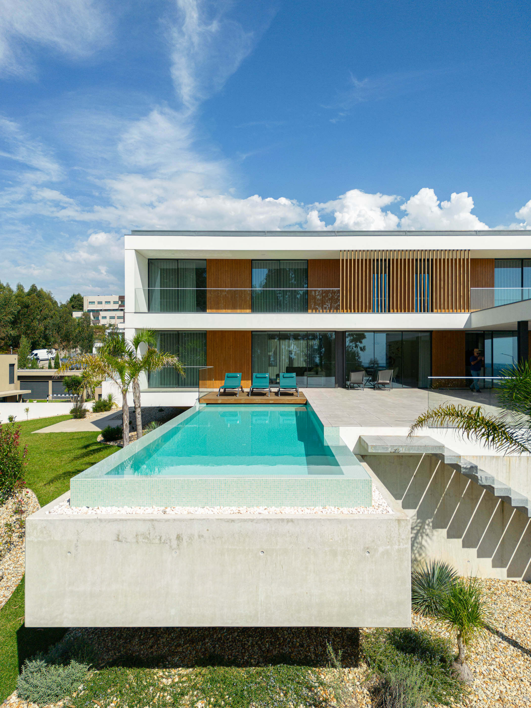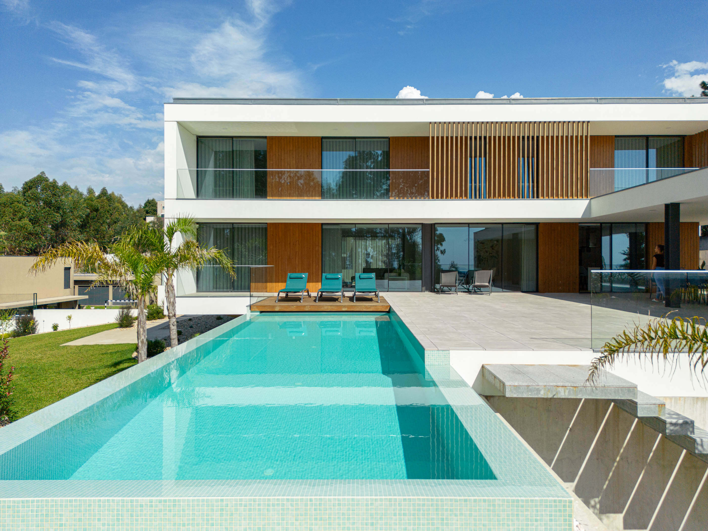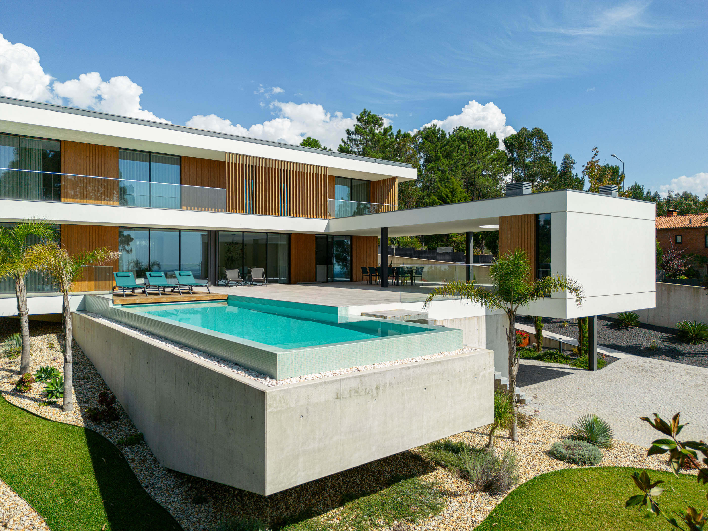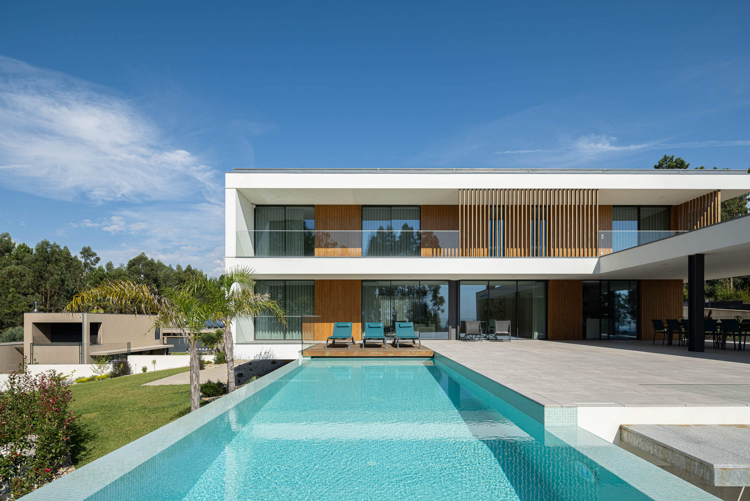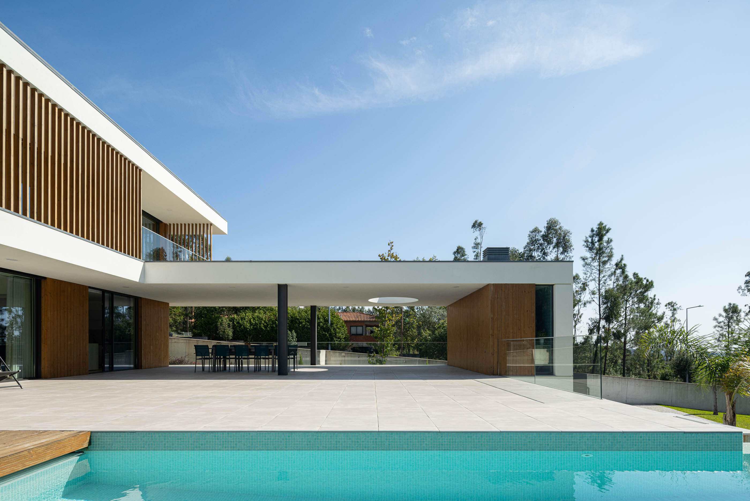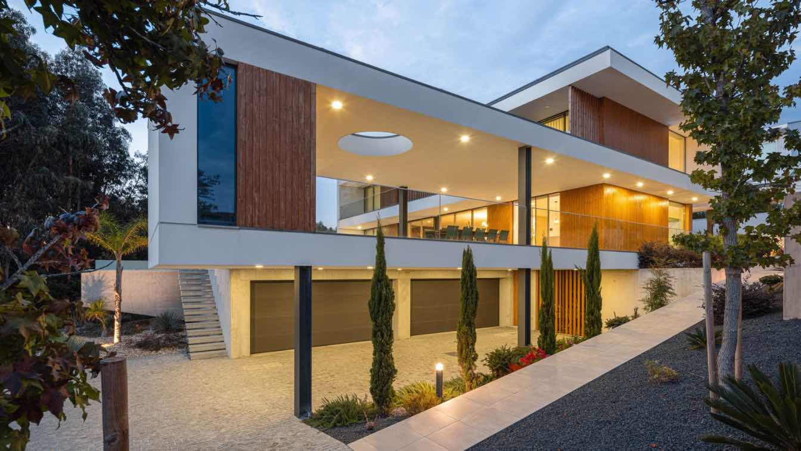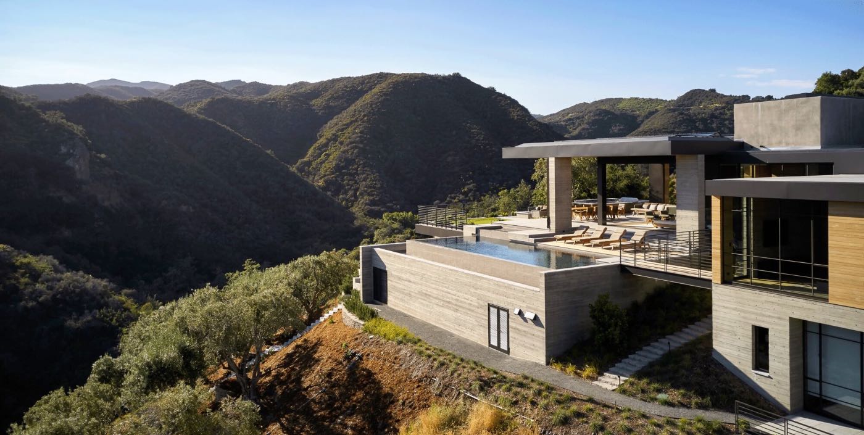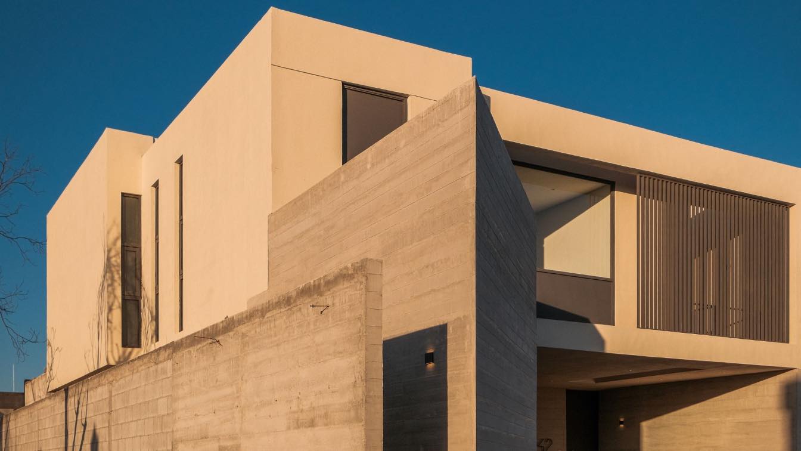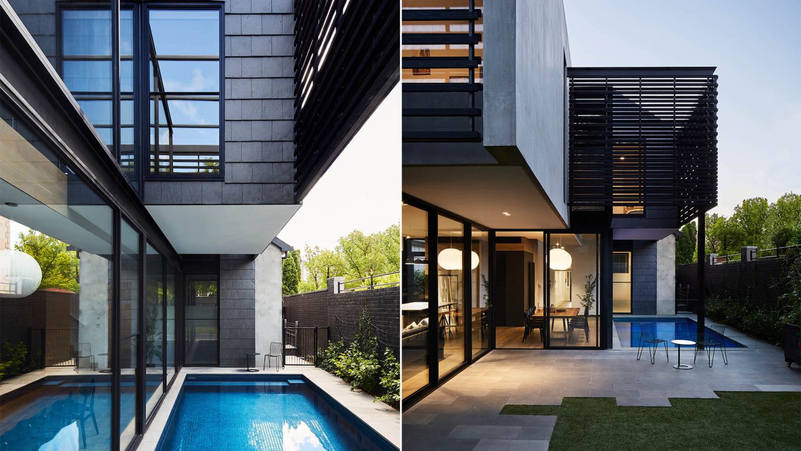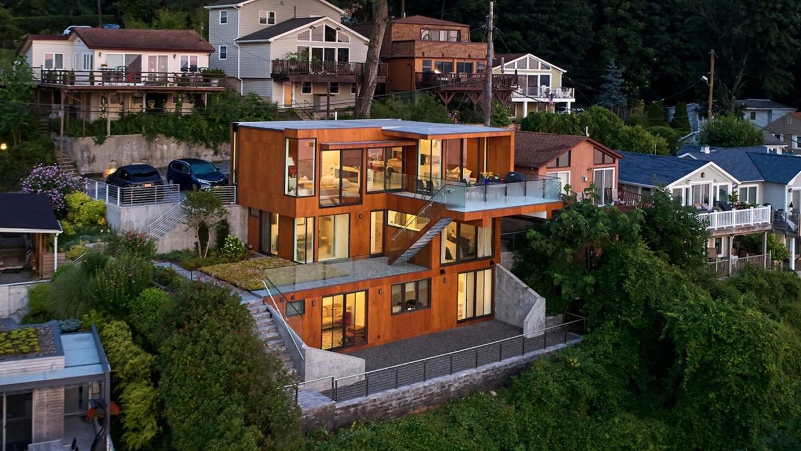Atelier d’Arquitectura Lopes da Costa: The house is situated on a triangular plot with a steep slope along the access street, in the East/West or South/North direction. This has influenced its shape and volume.
The construction is positioned at the highest level on the East side, with the house mainly opening to the West. It is distributed over three floors, taking advantage of the slope of the land. Pedestrian and vehicle access are located at different levels through Rua Dr. Domingos da Silva Coelho, utilizing the natural slope of the road and land. The pedestrian access is situated at a higher level on the ground floor, leading to the house entrance through a flap. The car access is located further west at a lower level, leading to a partly covered patio that connects to the garage and service entrance in the basement. The two levels are externally connected through a ramp located to the south or a staircase that connects the ground floor patio, next to the pool, to the basement parking patio.
The ground floor comprises the living and dining room, the kitchen and, located at North, the bedroom/ office and the bathroom. All these spaces open to the West over the terrace and the pool. The kitchen is more related to the covered patio, which is topped by the volume containing the outdoor bathroom and barbecue. The staircase, situated to the south, connects all three floors. On the first floor, there are three bedrooms, all of which are suites. They are arranged along a corridor that is partially open to a double-height ceiling on the ground floor. The main suite is located to the north, above the bedroom/office on the lower floor, creating a balance between these two floors and the basement floor. The basement contains a garage, pantry, laundry room, bathroom, and multipurpose room that opens onto an East-facing patio.
We aimed to create a uniform and formal set, with consistent volume and materials that distinguish each floor, resulting in a dynamic and less compact structure.
The swimming pool, situated at the rear of the ground floor terrace, overlooks the western garden and visually connects with both the interior living spaces and the exterior covered area. The design of the house's exterior, like its internal organization, aimed to enhance the visual and functional connection between the inside and outside spaces. It maximized solar exposure while also ensuring privacy from the surrounding land.
































































