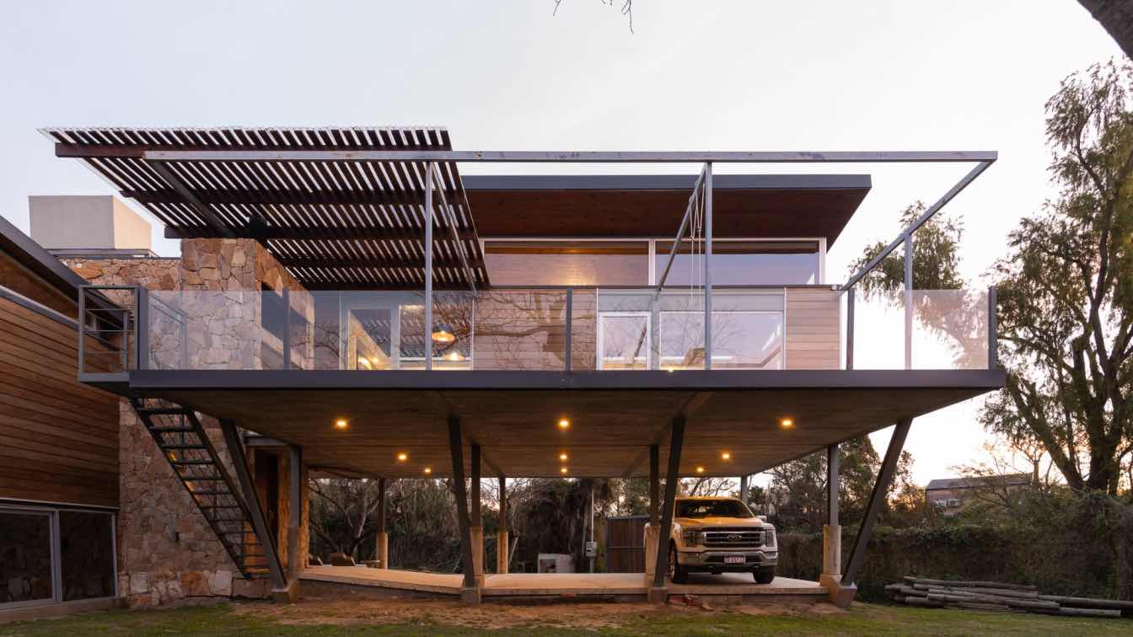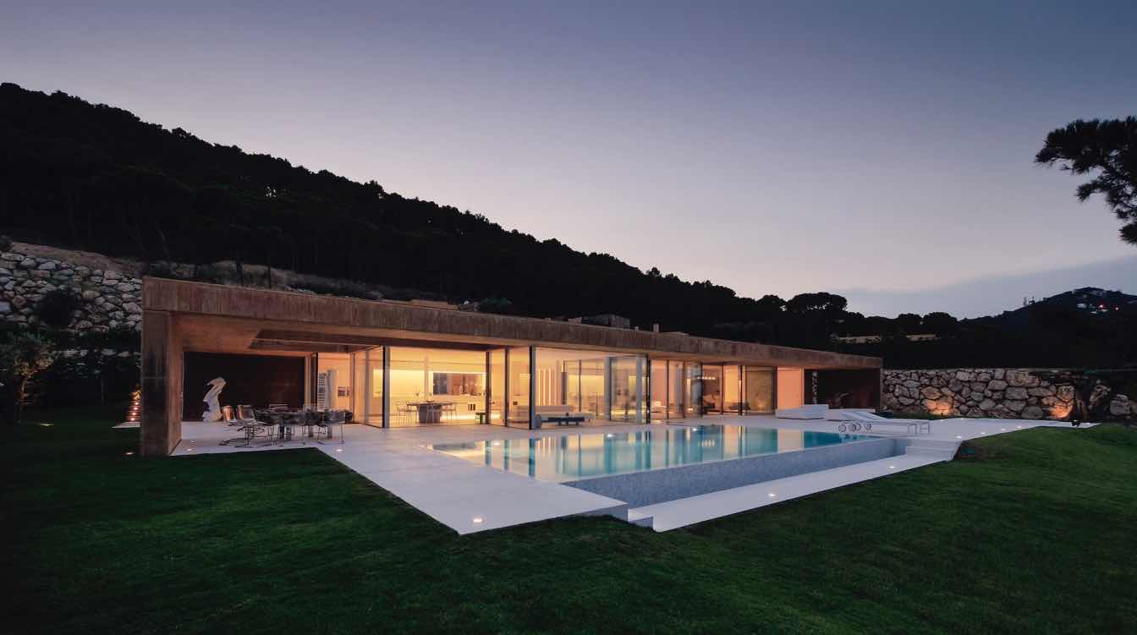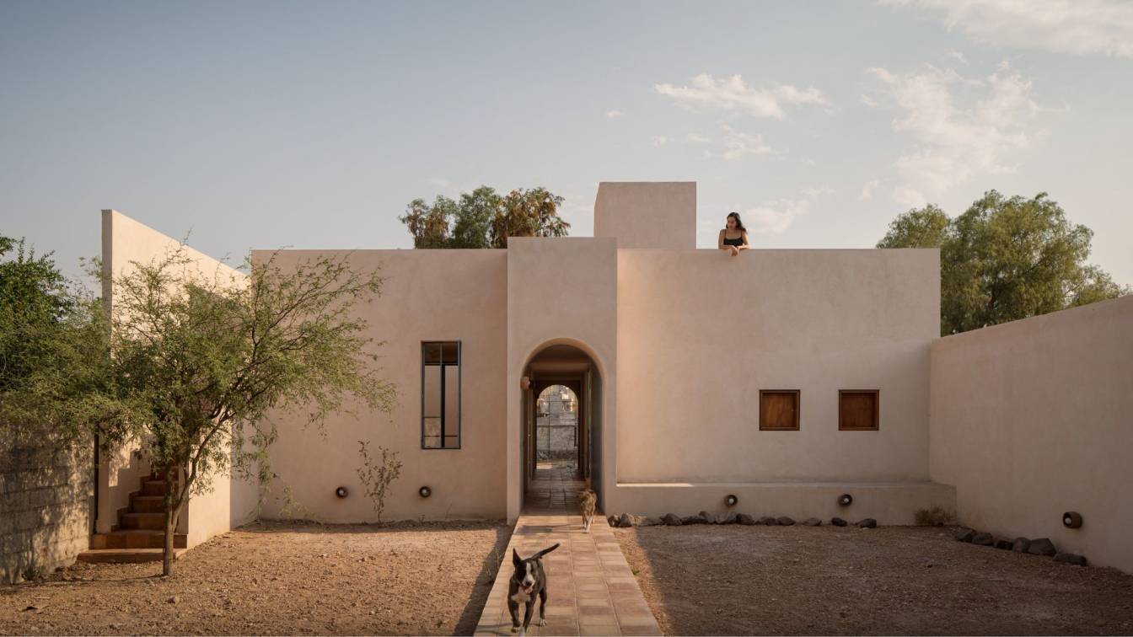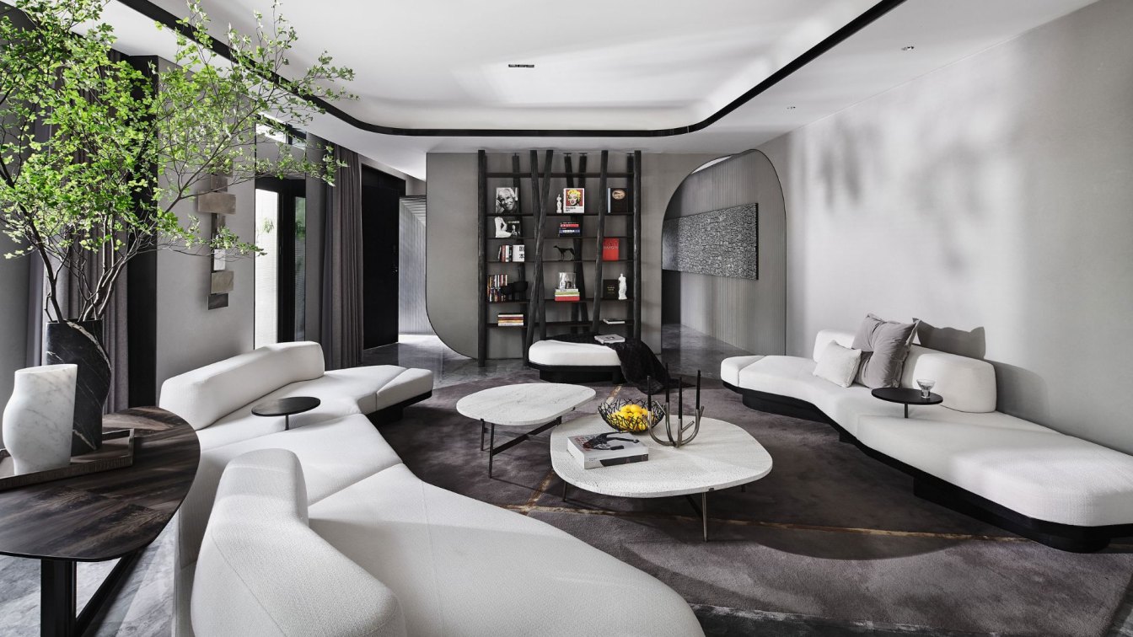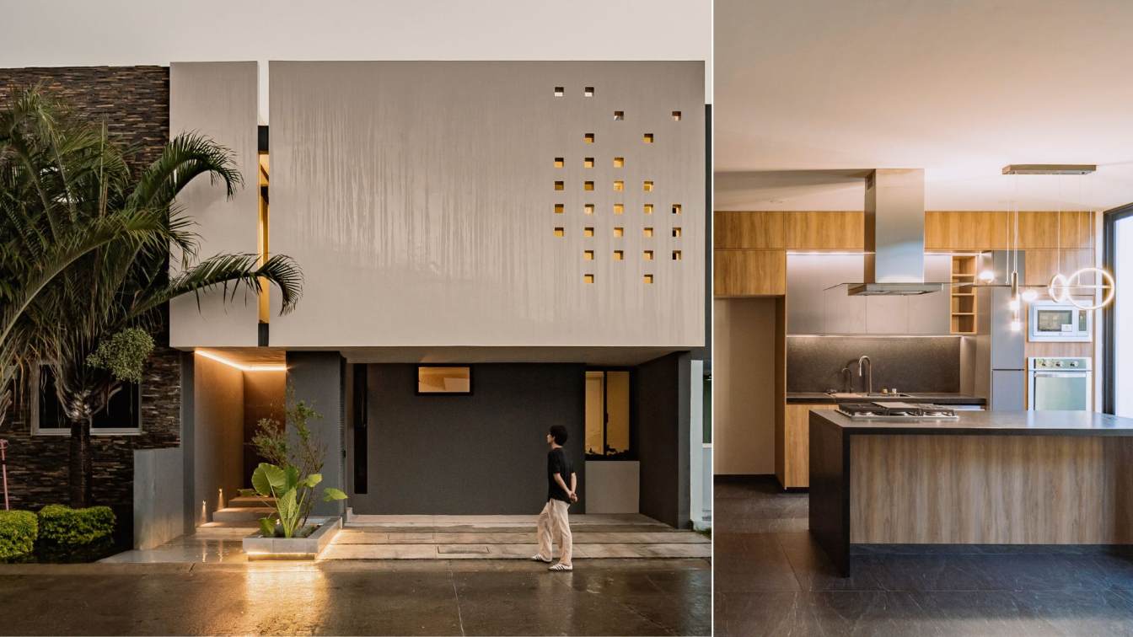Alfaro Juan Francisco & Lafranconi María Emilia: The project was conceived prioritizing the benefits offered by the natural environment of the property. The lot had an irregular topography, located in front of the riverbank and surrounded by a forest of timbos (typical tree of the Argentine coastal region). Taking into account these particular characteristics, the main premise of the design method was to raise the house above the natural terrain, leaving the views to the river free and trying to preserve the existing tree species.
The typology is developed in a linear manner, in such a way that all the spaces look towards the river, proposing a transparent façade towards that orientation and leaving the services on the opposite facade. Coinciding at the same time, with the best orientation in terms of the sunlight of the house.
Its volumetry is composed of a vertical block through which the entrance staircase is accessed. This articulates two bodies on each side and at different levels. The first section leads to the bedroom area and the second section to the social area (kitchen-dining-living room) which has an extension terrace that overlooks the coast between the treetops. On the other hand, and in keeping with this idea of caring for natural resources, the decision was made to use a dry construction system and coverings with materials in their natural state: concrete, steel, stone, wood and glass.
































































