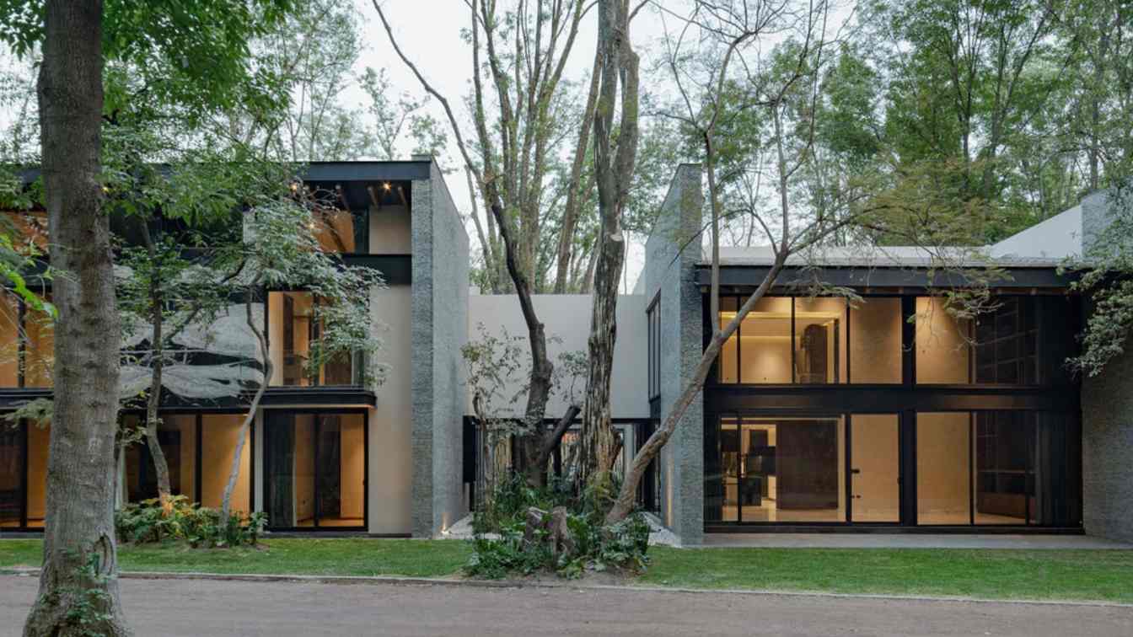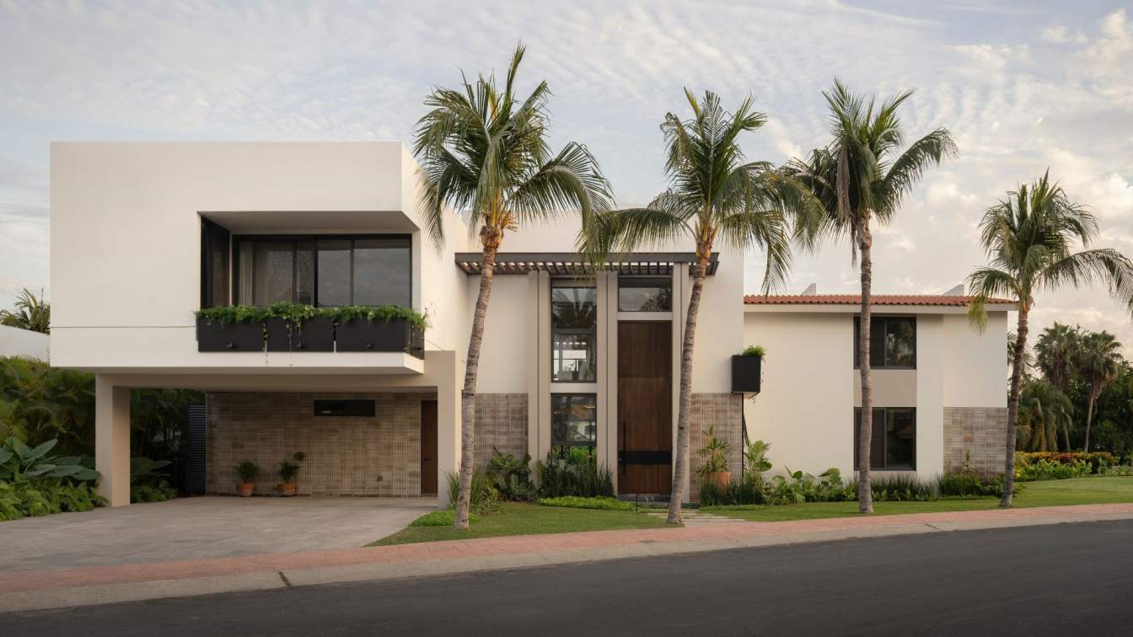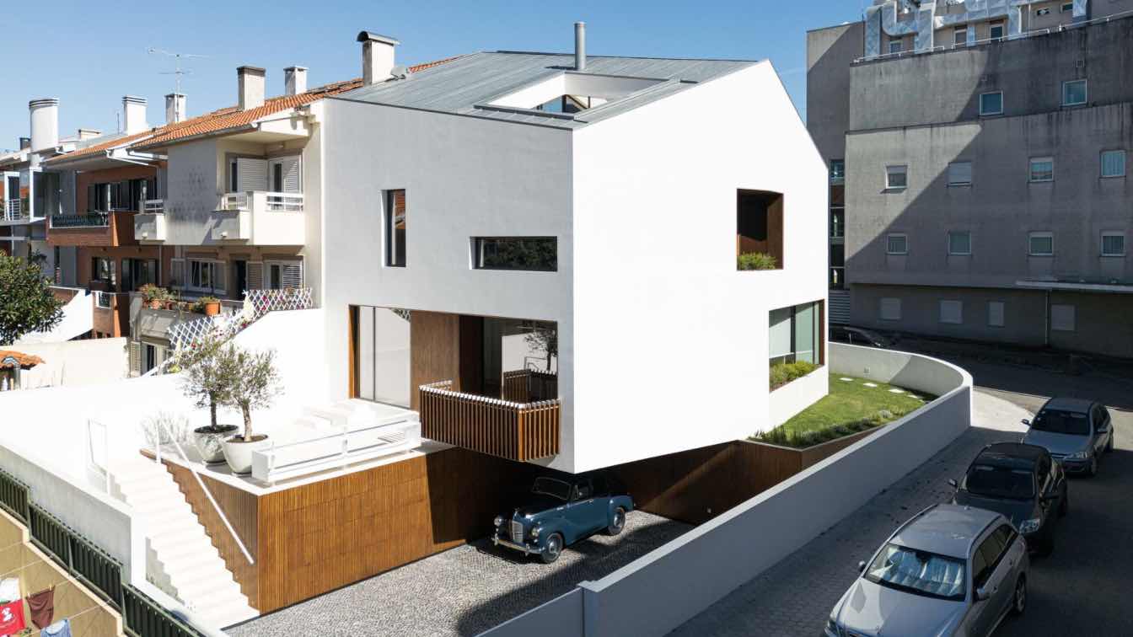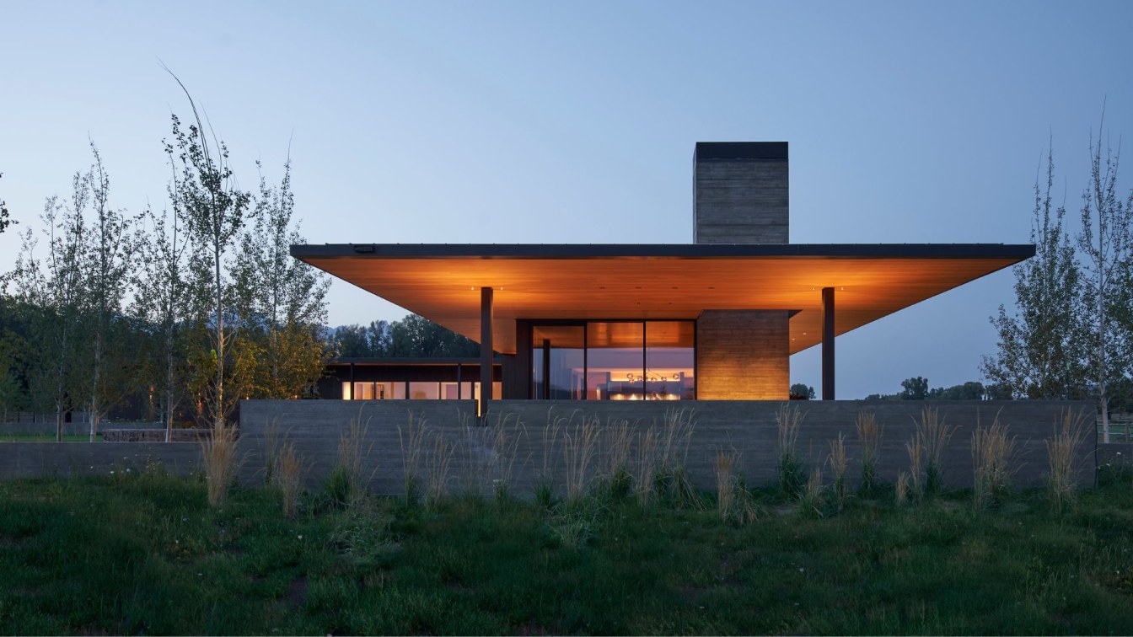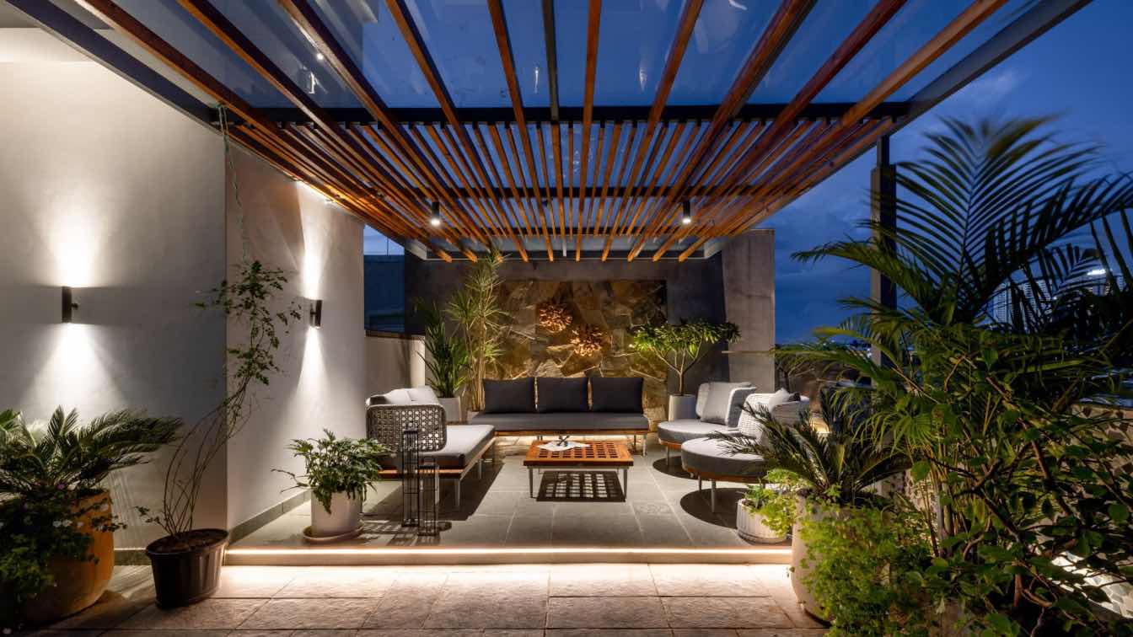GM Arquitectos: Residential house within a natural environment.
The main objective was to develop a project that would coexist with more than 80 trees that are currently on the land, taking advantage of the most important view of the place; the adjacent lake.
The architectural project was developed on two floors with natural textures such as quarries, granite and wood. Located in the El Carmen subdivision, Atlixco, Puebla. With a great country architectural style, we managed to combine the architecture and nature of the place to create intimate spaces with exceptional views.
The dining room in a double-height space with large windows is the most important area for family coexistence. Two open patios with trees over 40 years old become the heart of the house. The basement provides a private recreational area. Casa El Carmen is an example of coexistence between nature and architecture.















