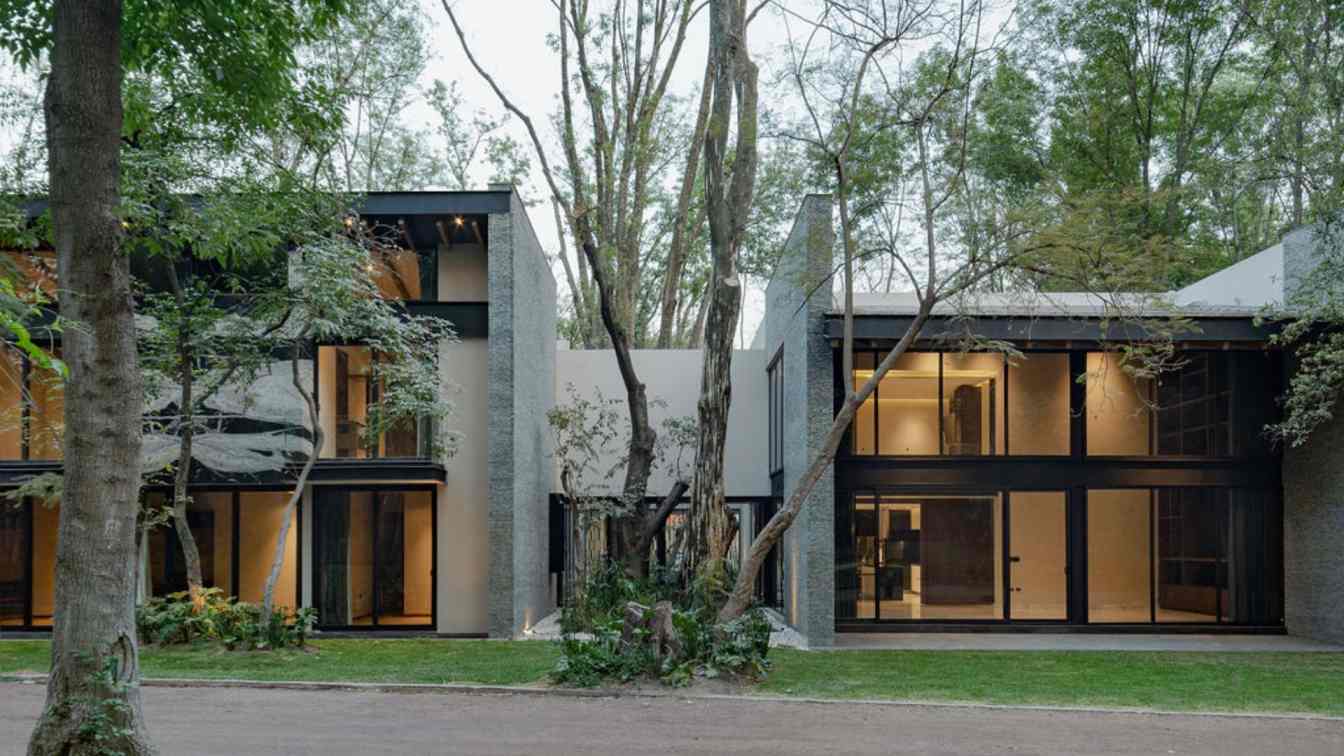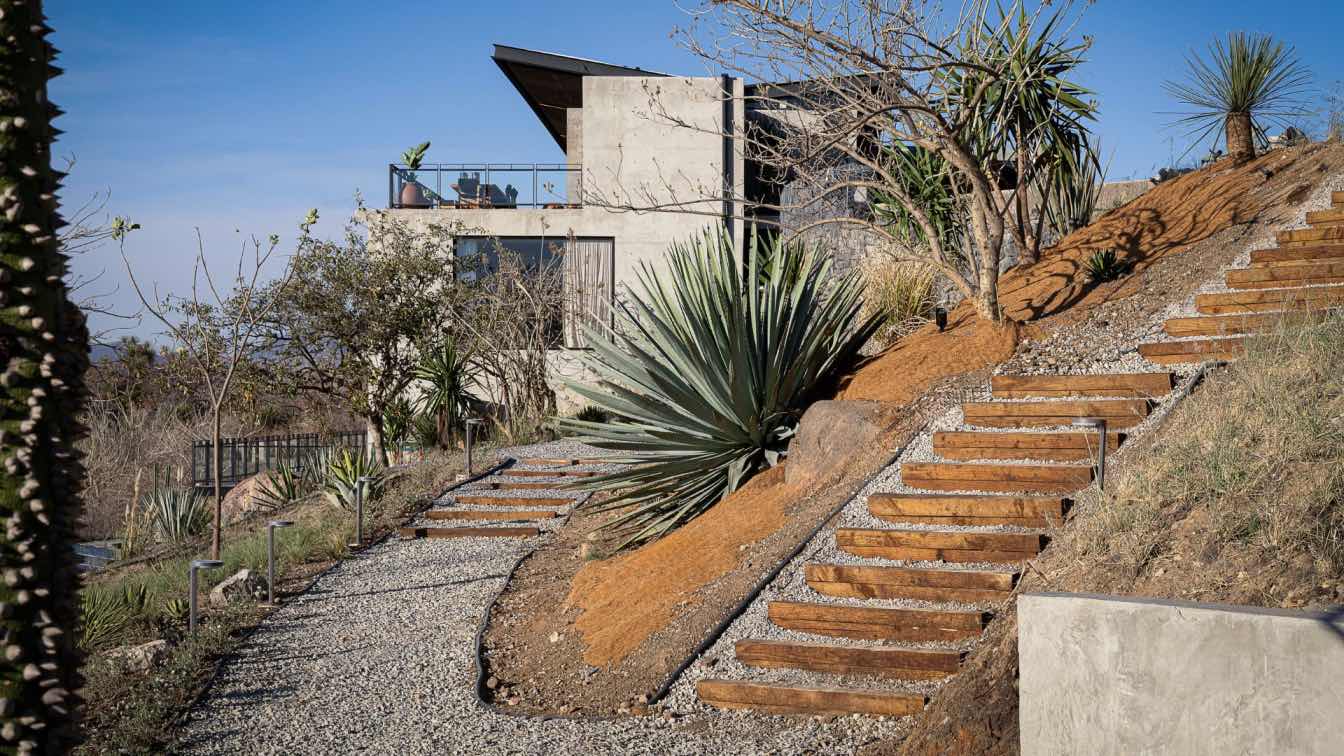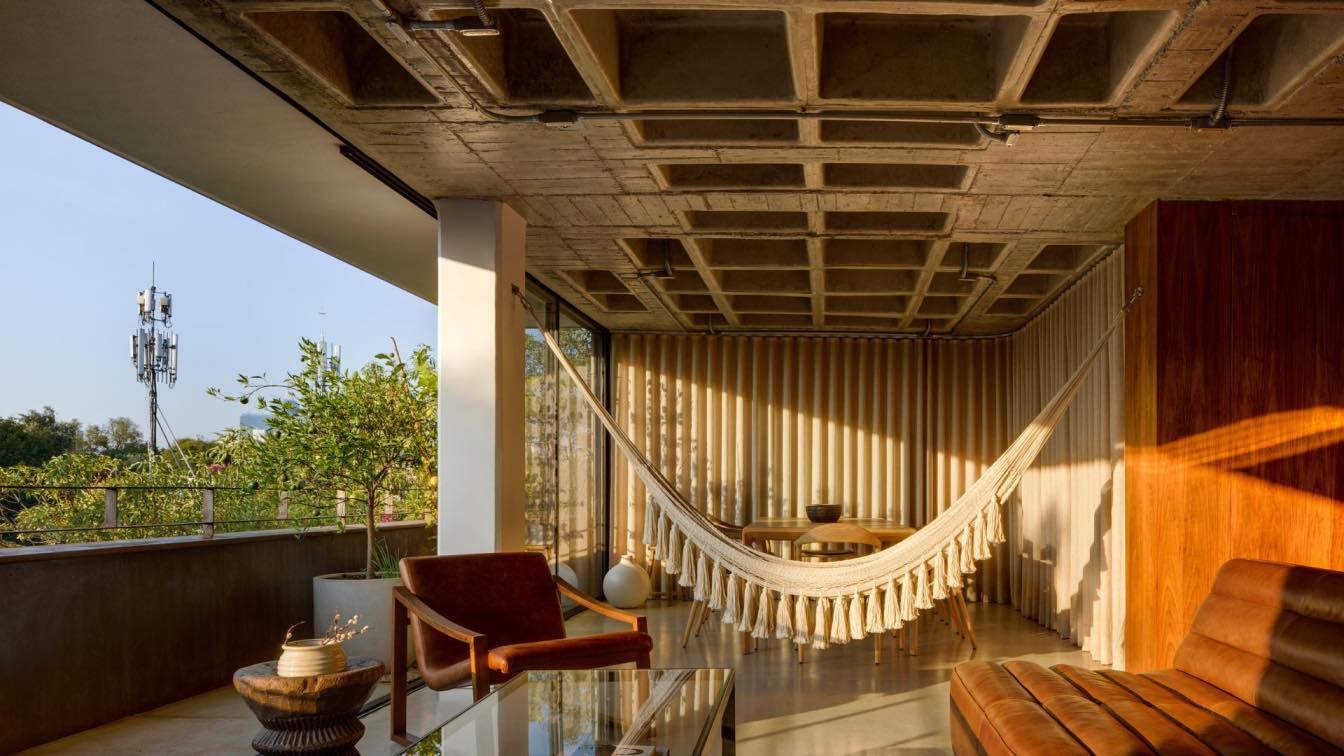The main objective was to develop a project that would coexist with more than 80 trees that are currently on the land, taking advantage of the most important view of the place; the adjacent lake. The architectural project was developed on two floors with natural textures such as quarries, granite and wood.
Project name
Casa El Carmen
Architecture firm
GM Arquitectos
Location
Boulevard Diego Rivera 23, Condominio El Carmen, Atlixco, Puebla, Mexico
Principal architect
Carlos Rodolfo Molina Salgado
Typology
Residential › House
Ábaka Interiores: Located on the hill of Atlixco, Puebla, this Mythical Field is a place that integrates with the nature of Tentzo, a small range of rugged, chalky and arid hills.
This space is the perfect home to appreciate the wonders of the natural surroundings that envelop it. A place that allows you to disconnect from everyday life and the...
Architecture firm
Ábaka Interiores
Location
Atlixco, Puebla. Mexico
Photography
Jaime Navarro
Principal architect
Penélope de la Madrid Garibaldi
Interior design
Ábaka Interiores
Landscape
Cica Paisaje - Sofía y Alejandra Curiel
Lighting
Yamil Slim - Yamil Slim
Typology
Residential › House
This project is a renovation project for an apartment in La Condesa, the hip and trendy area of Mexico City. This apartment is located in a building from 1970. The original apartment looked very old, it did not have well-defined spaces, was kind of dark and somehow sad. With this redesign, the interior distribution of the space was changed and the...
Project name
Condesa Apartment
Architecture firm
Ricardo Vainer. Atelierd
Location
Mexico City, Mexico
Principal architect
Ricardo Vainer
Interior design
Ricardo Vainer
Environmental & MEP engineering
Civil engineer
Alvaro Cortes
Material
Concrete, steel, glass, wood
Supervision
Alvaro Cortes
Typology
Residential › Apartment




