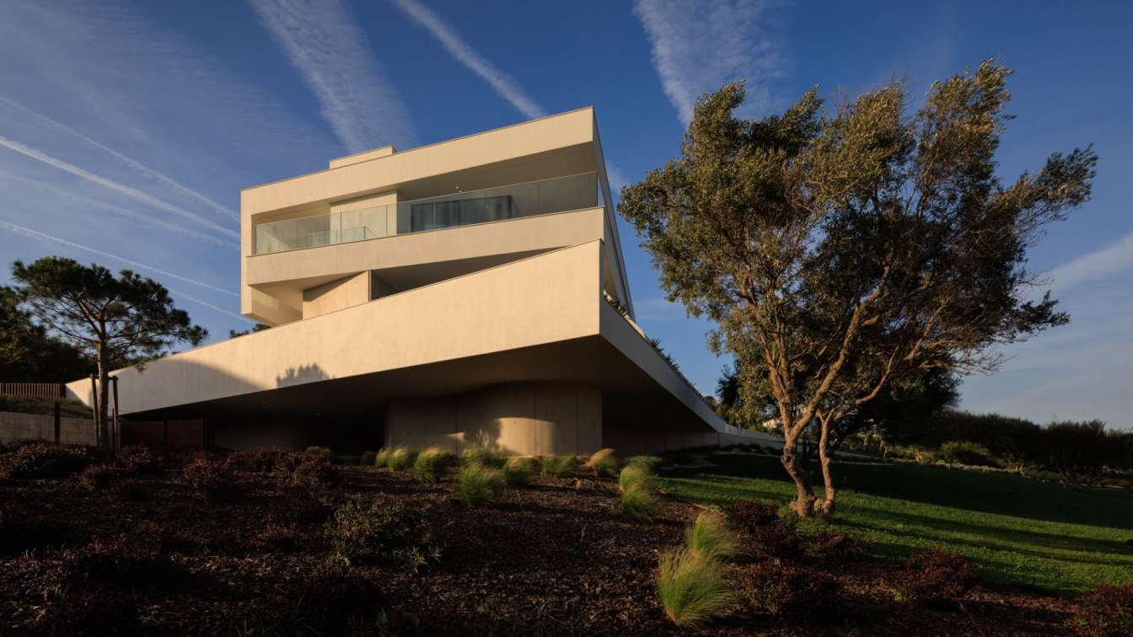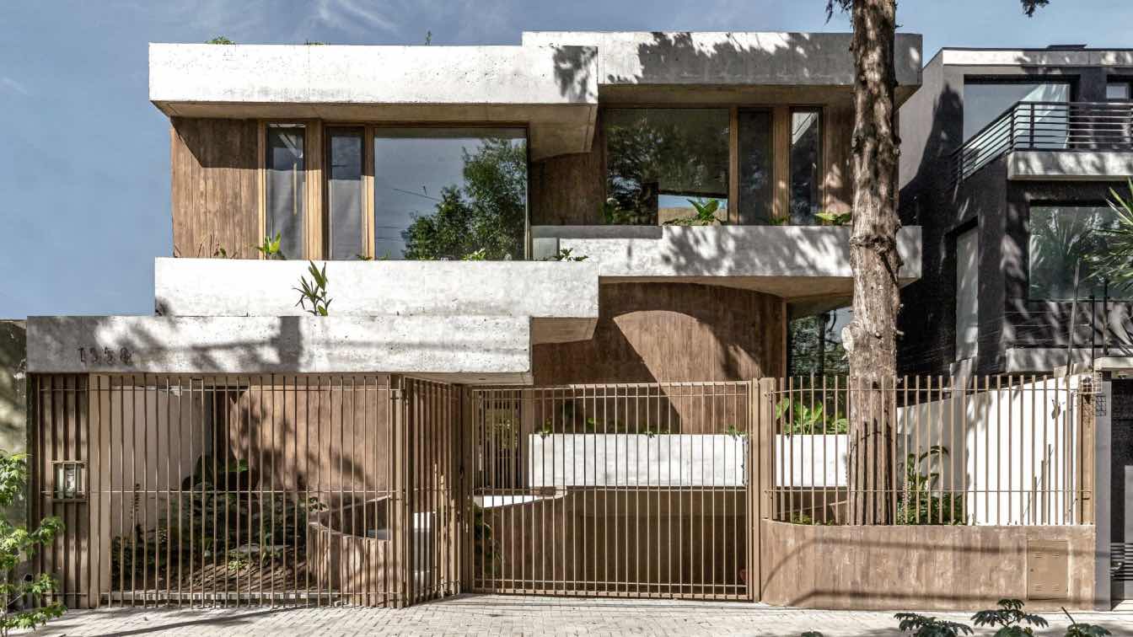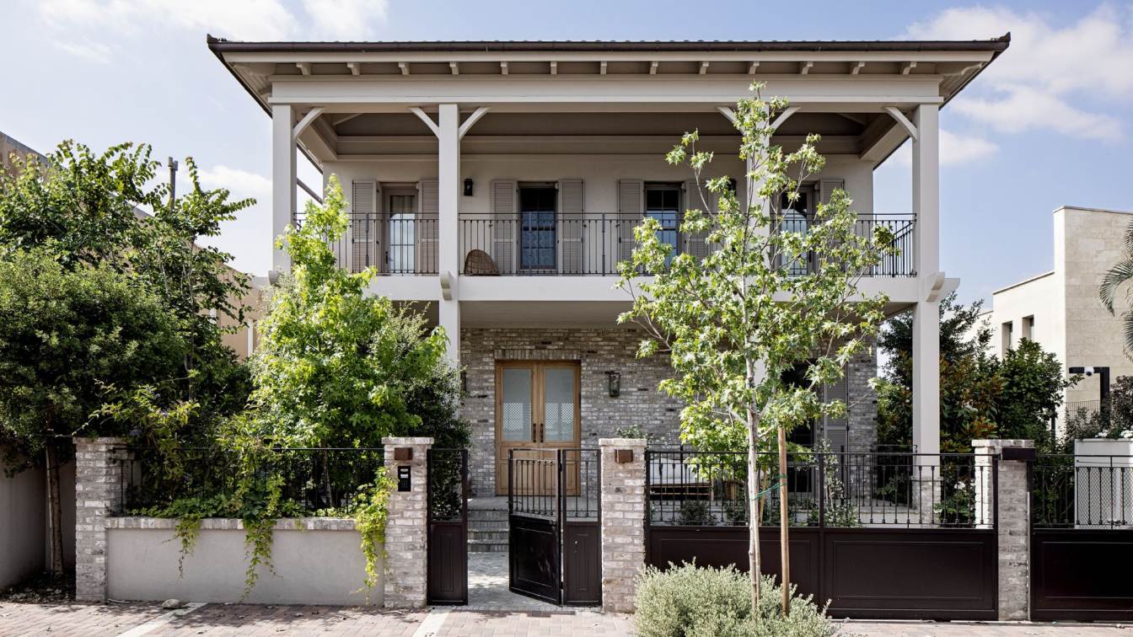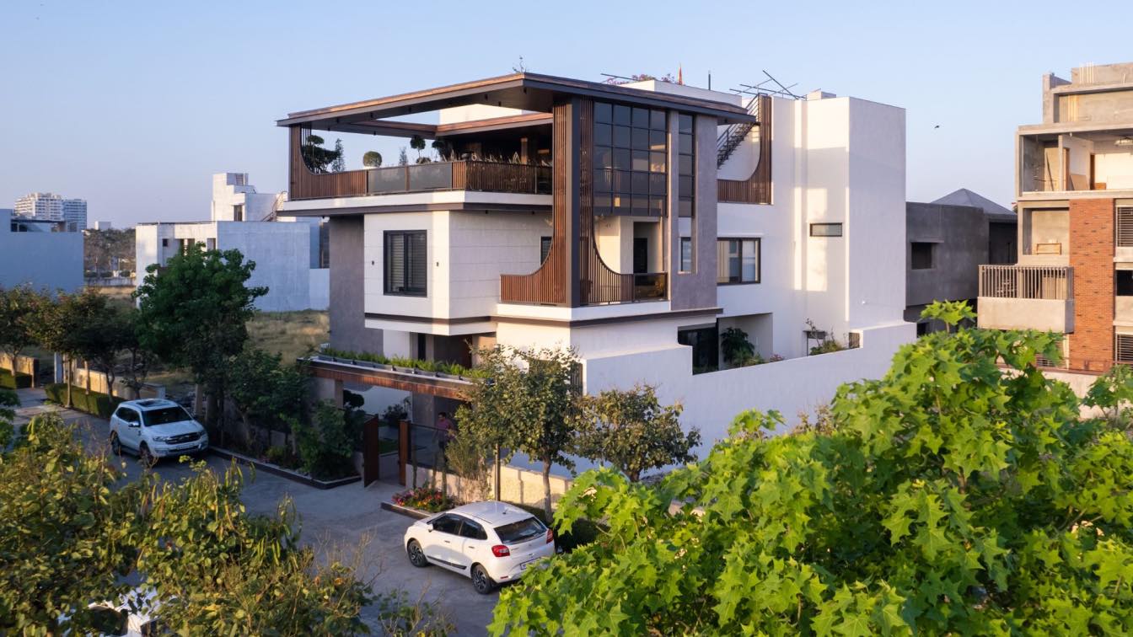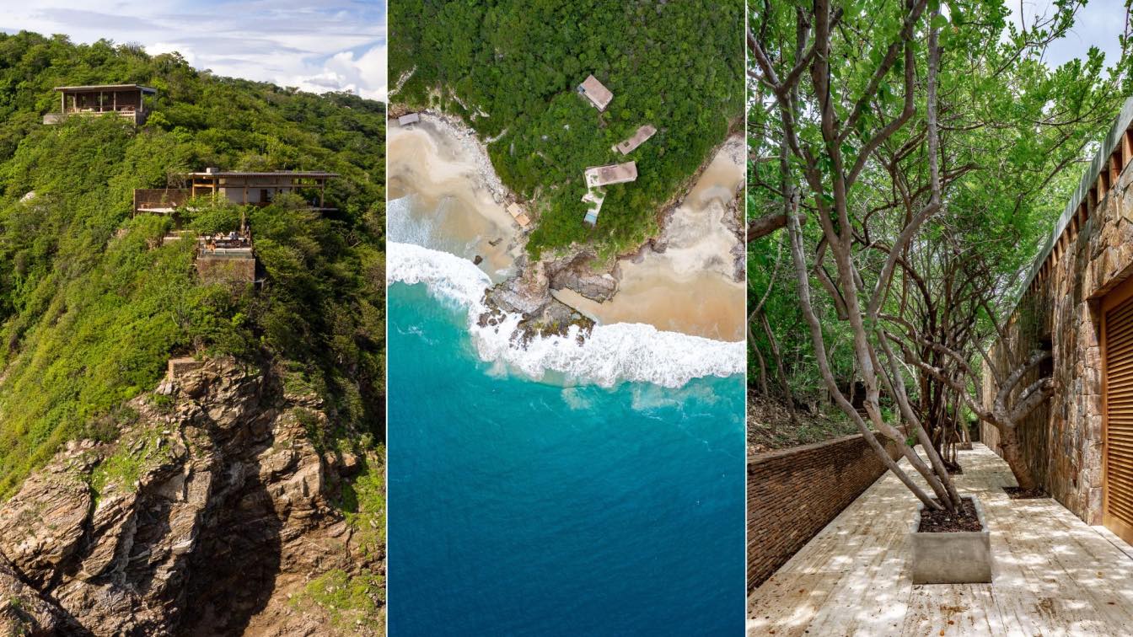Mário Martins Atelier: The house is called Casa da Ria as it is near the Alvor Estuary, over which it has panoramic and ever changing views due to the varying tides.
The plot is extensive and slopes steeply to the north-west, where the wide views open up to the east and south and the light intensifies. Here, the outdoor spaces and shadows become more appealing, to enjoy the delights of a mild climate, all year round. Although the urban regulations for this area allow the construction of 3 floors from ground level up, it was decided to build just 2 floors in order to achieve more horizontality and a smooth connection with the surrounding landscape.
In this way, the visual impact is reduced. The house seems to almost disappear to the north-west, from where the entrance is reached, through a walkway that crosses the garden. You enter the lower floor by a narrow and purposely high space that leads to an open, transparent living room, with double-height ceilings, which is the centre and heart of the house. From the living room, there is an open staircase that leads to the upper floor and to the below ground basement. From there you can also see the loose walkway that crosses it, giving access to all the rooms on that floor. From the living room you have access to the open kitchen, to the bedroom and the privacy of its secluded patio, as well as the large terrace at the front that sets the physical and visual relation with the garden and swimming pool.
The open-plan upper floor has bedrooms and work and leisure areas. Under the ground floor there is an additional area, almost underground, for extra usage. It is intended for parking, storage and technical areas.
An imposing volume, horizontal and white, cut out, with great plasticity, is complemented by overlapping horizontal planes of loose, differing sizes, placed on a foundation that is given weight by the exposed concrete cladding. Paradoxically, there is a more subtle touch of living, organic plants, which are also part of the house and are to be enjoyed. From the patios and terraces you can feel the intimacy of a sheltered space and the breadth of spectacular views that blend into the horizon. Casa da Ria is both inside and outside, natural and constructed, light and shadow, open and closed. But it is light and elegant, designed with the scent of Mediterranean light.






























