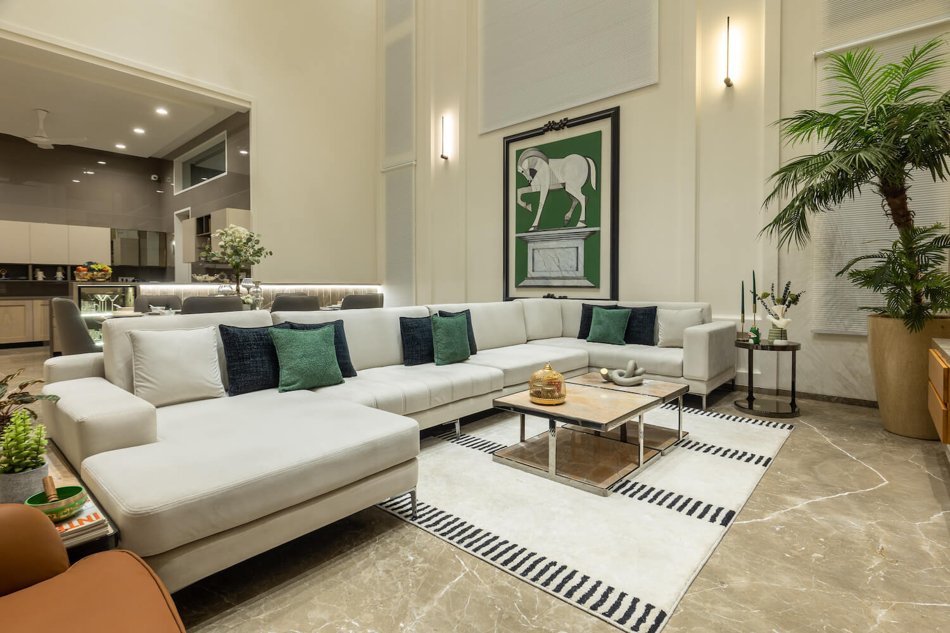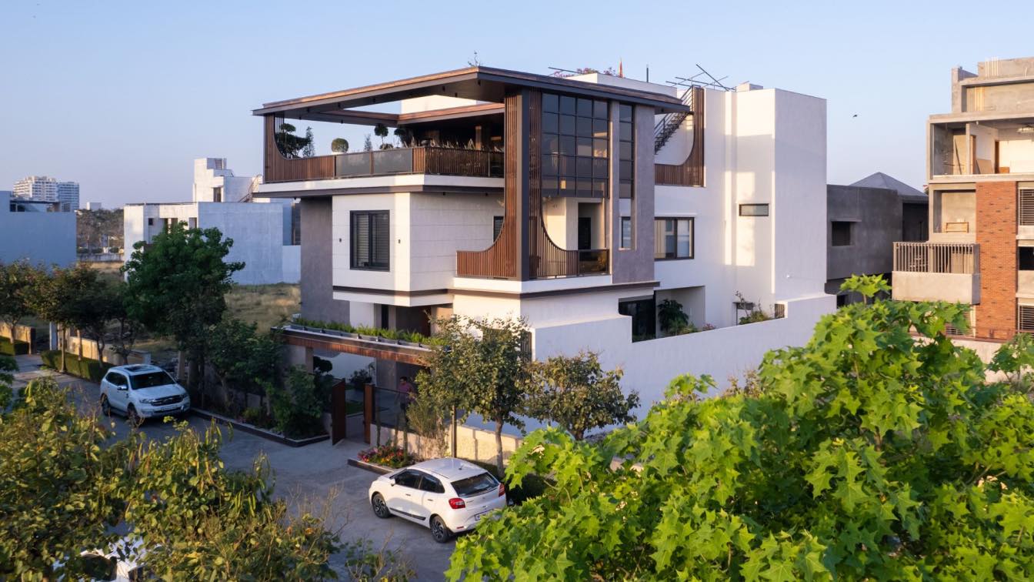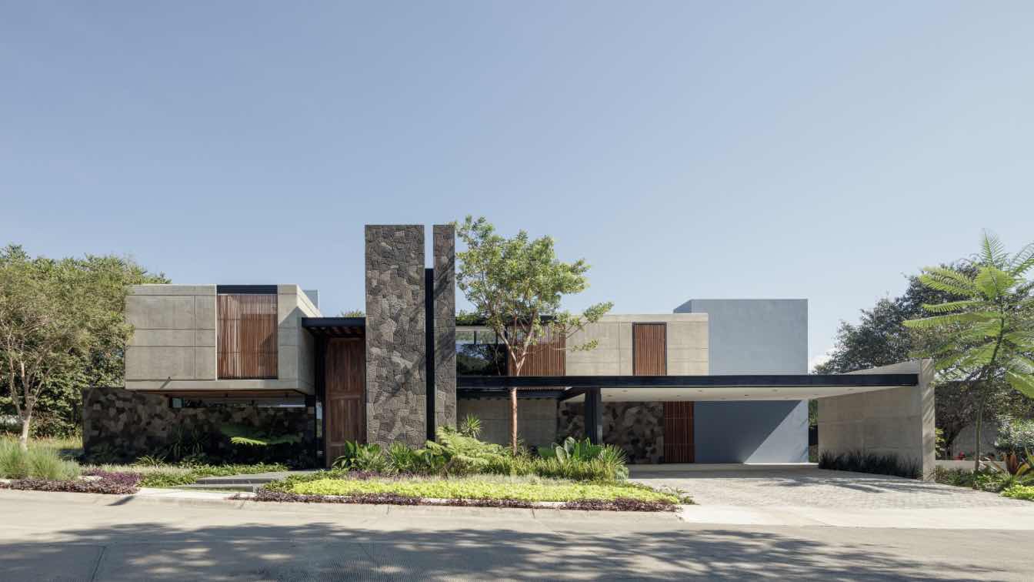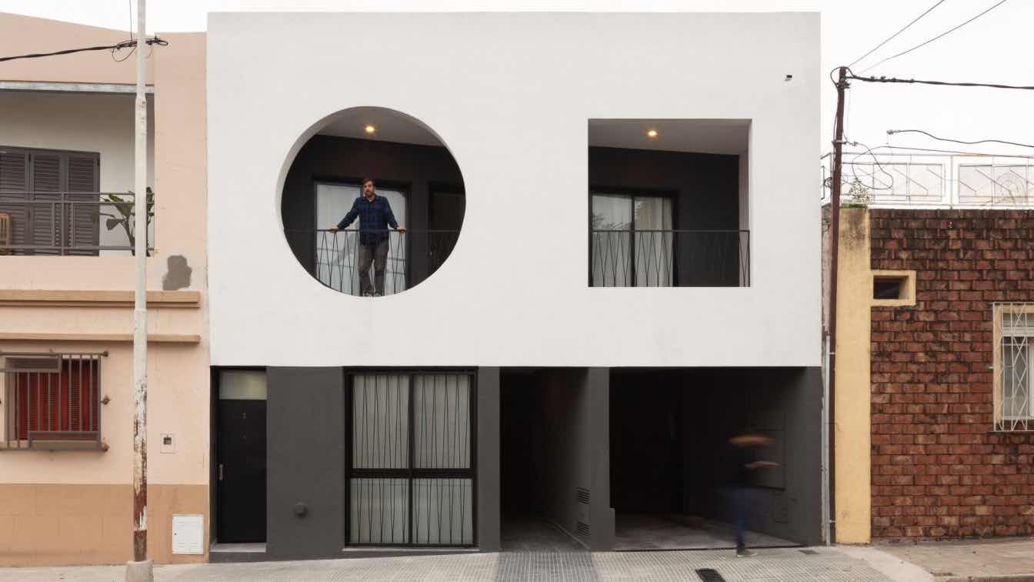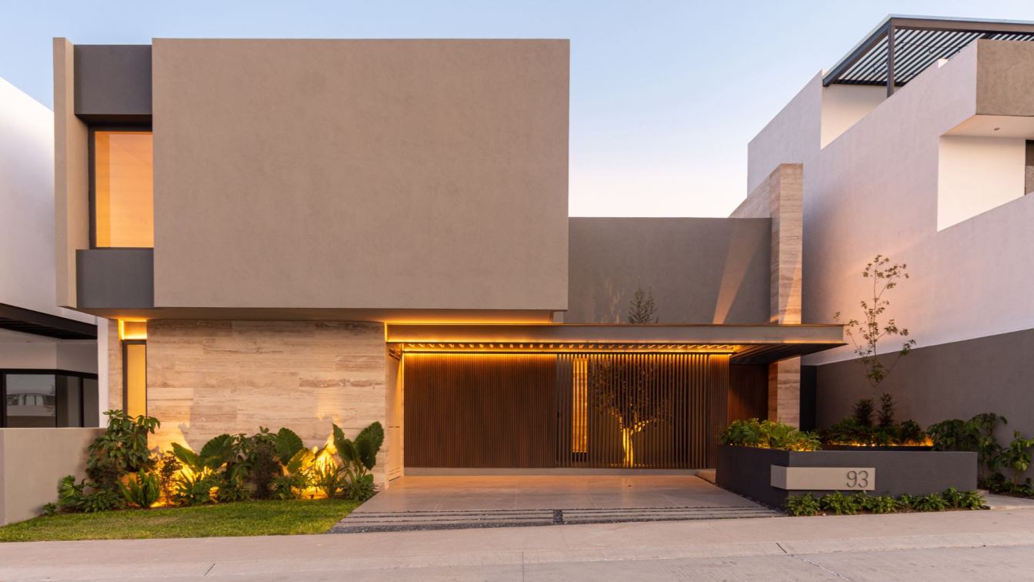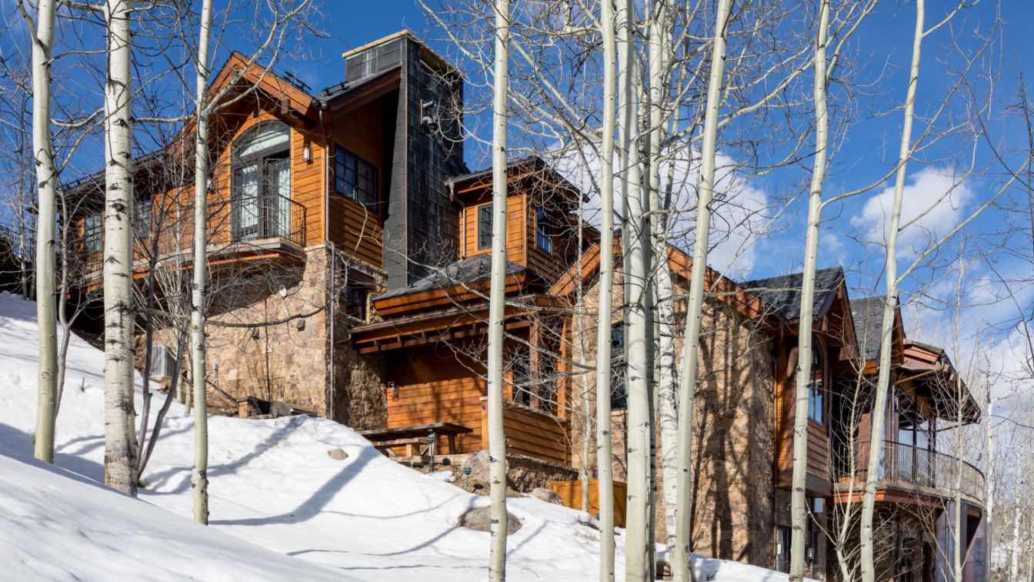Rainbow Designers & Associates: The concept of this architectural design is to create a modern yet timeless living space that seamlessly blends elements of neoclassical and contemporary styles. The east-facing plot size of 4000sqft provides ample space for a spacious and well-lit home that is designed to enhance natural light and green spaces.
The facade of the house is a fusion of modern and neoclassical design, which incorporates a variety of materials such as wood and steel to create a visually appealing and durable structure. The prefabricated roof adds a unique touch to the overall design, creating an interesting juxtaposition between the classic and contemporary styles.
The interior of the house is kept minimal and white, creating a spacious and serene atmosphere that allows for the addition of colorful artifacts to bring vibrancy and warmth to the living spaces. The double-heighted living area creates an open and inviting space that connects seamlessly to the kitchen, providing a perfect place for entertaining guests.
The house is designed to optimize the natural light, with large openings that allow for ample sunlight to enter the living spaces. The inclusion of green spaces also provides a relaxing and tranquil environment, allowing for plenty of space to sit and unwind.
Overall, this concept is a perfect blend of classic and contemporary styles, with a focus on maximizing natural light and creating a comfortable and inviting living space. The use of natural materials and neutral colors creates a timeless aesthetic that is both modern and elegant, making this house a perfect place to call home.















































