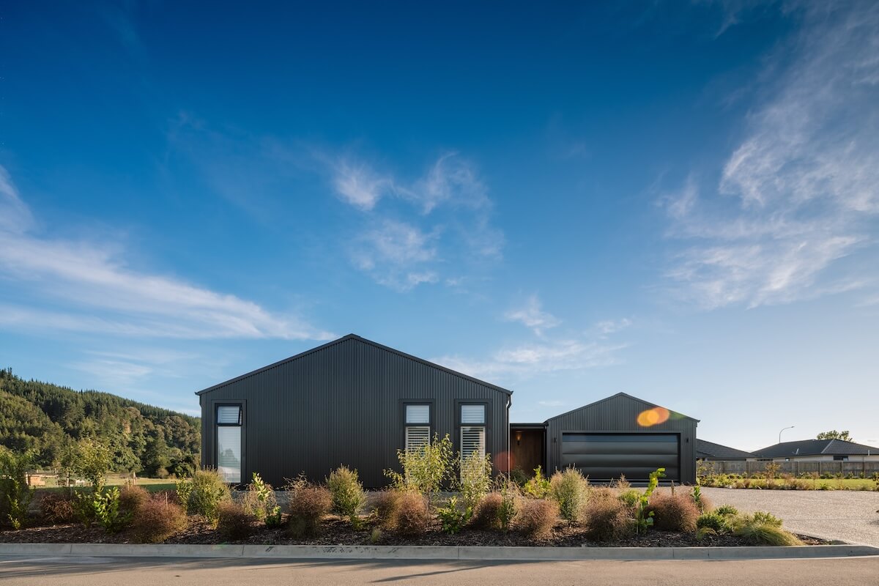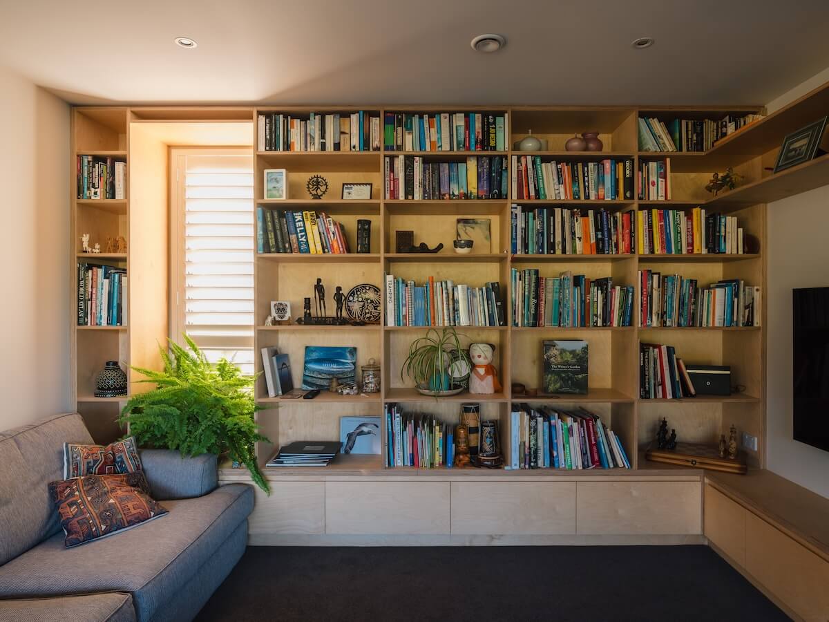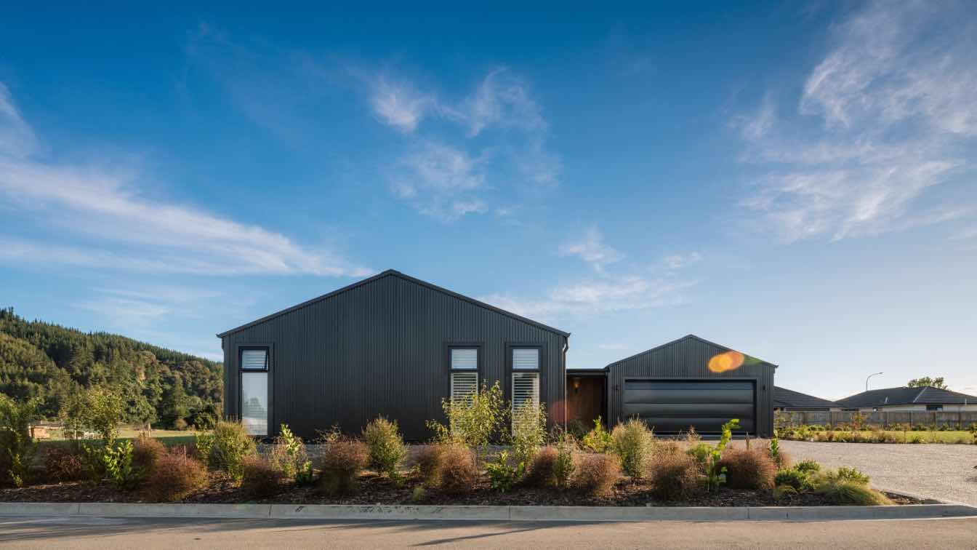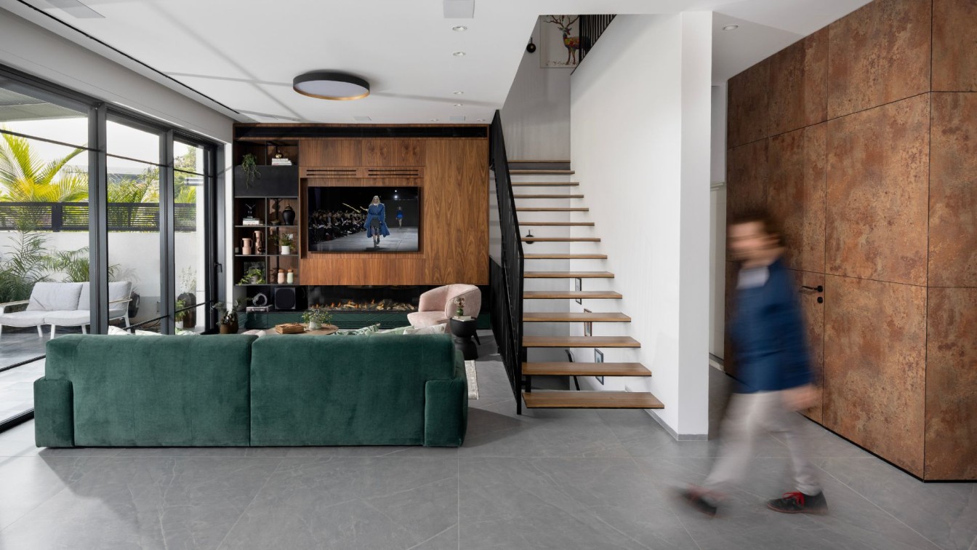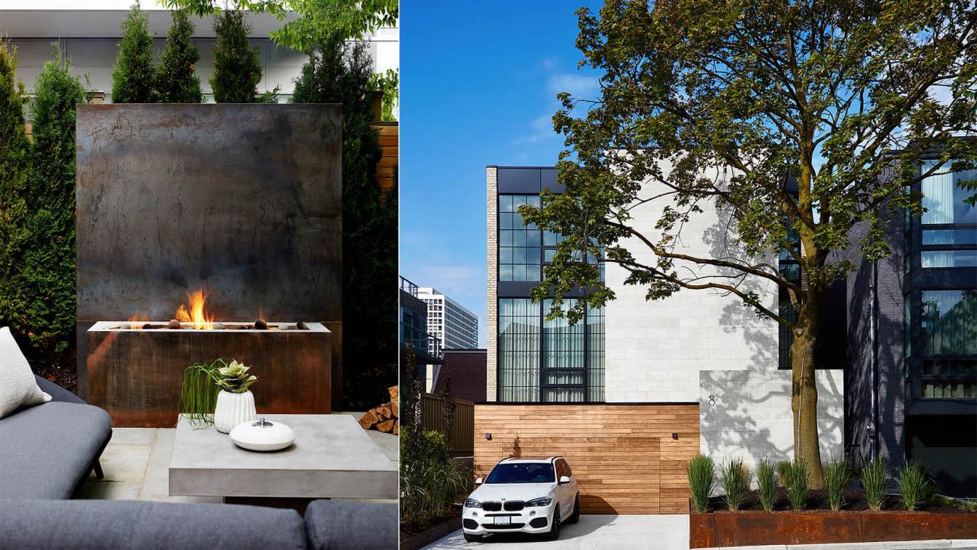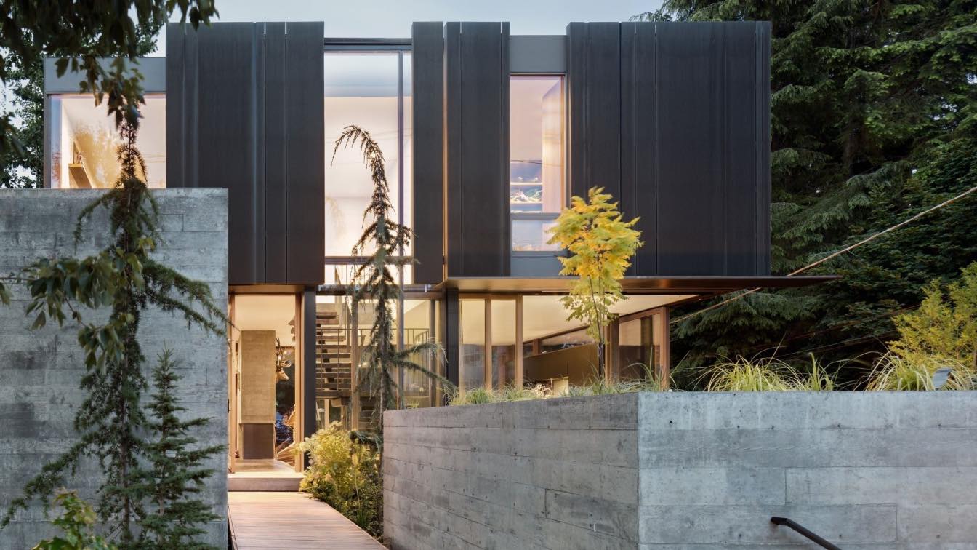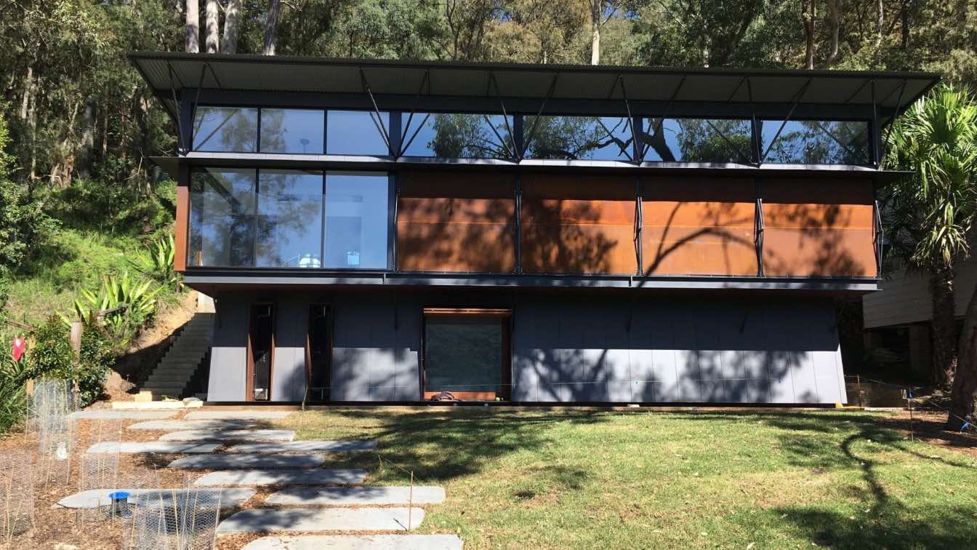First Light Studio: The Whitby Residence is a simple and elegant farmhouse designed for suburban living. It has been carefully crafted to strike a balance between public and private spaces, featuring a central courtyard/deck that serves as a seamless transition between the indoors and outdoors. Its flexible living areas can be adapted to suit various needs, offering both an open and airy feel and more intimate settings.
The house prioritizes an environmentally conscious to housing, boasting high-performance/Passivehaus design features such as airtightness membranes, mechanical ventilation, thermally broken windows, and solar design, all enclosed within 150mm twinskin walls. A central theme of the design is the connection to the outdoors, catering to the homeowners' love for nature and gardening. It achieves this by seamlessly connecting the indoors with a dedicated mudroom situated between the garage and laundry, accessible from either side of the dual-sided entry. Additionally, the design includes a double garage and workshop, three bedrooms, two bathrooms, and a farmhouse-style kitchen with a scullery.
The property offers a protected view of the river lands and the 'Garden of Eden' native planting project, enhancing its serene ambiance and further integrating it with the natural landscape. The use of locally sourced timber, with Japanese Cedar for the exterior and Poplar for the interior, underscores the commitment to sustainability and a sense of place.
In an effort to promote community, the design encourages connections with neighboring houses, many of which are occupied by family members. It seamlessly blends into its rural yet residential context, striving for simplicity and elegance. Custom-built joinery elements, including bookshelves, a study desk, built-in seats, and storage, have been tailored to the clients' needs, ensuring a personalized and functional living space.

