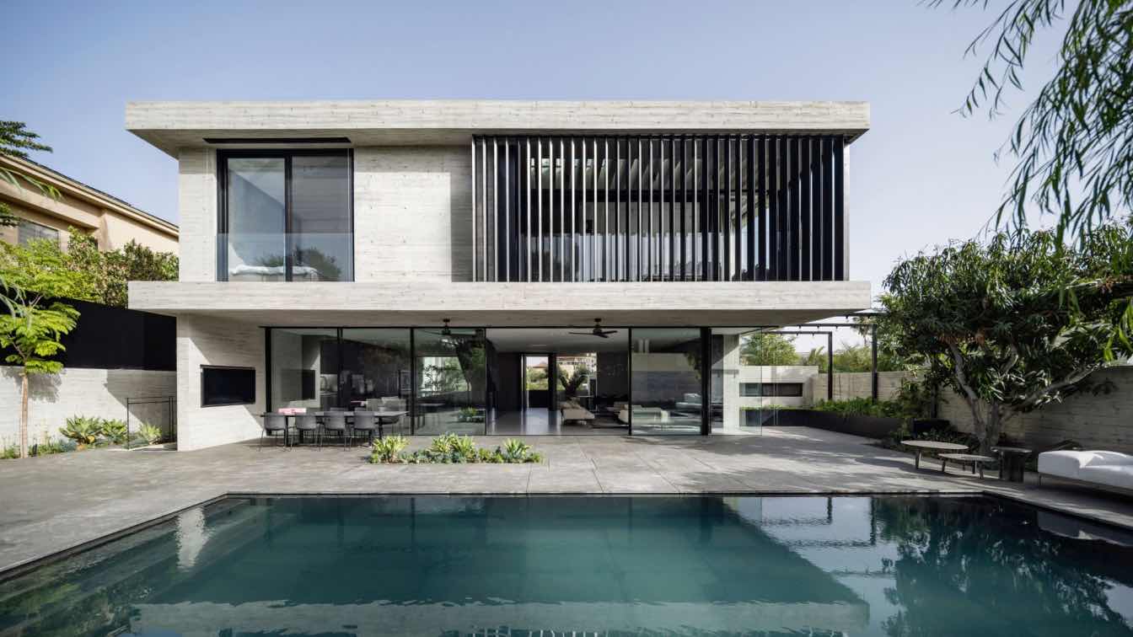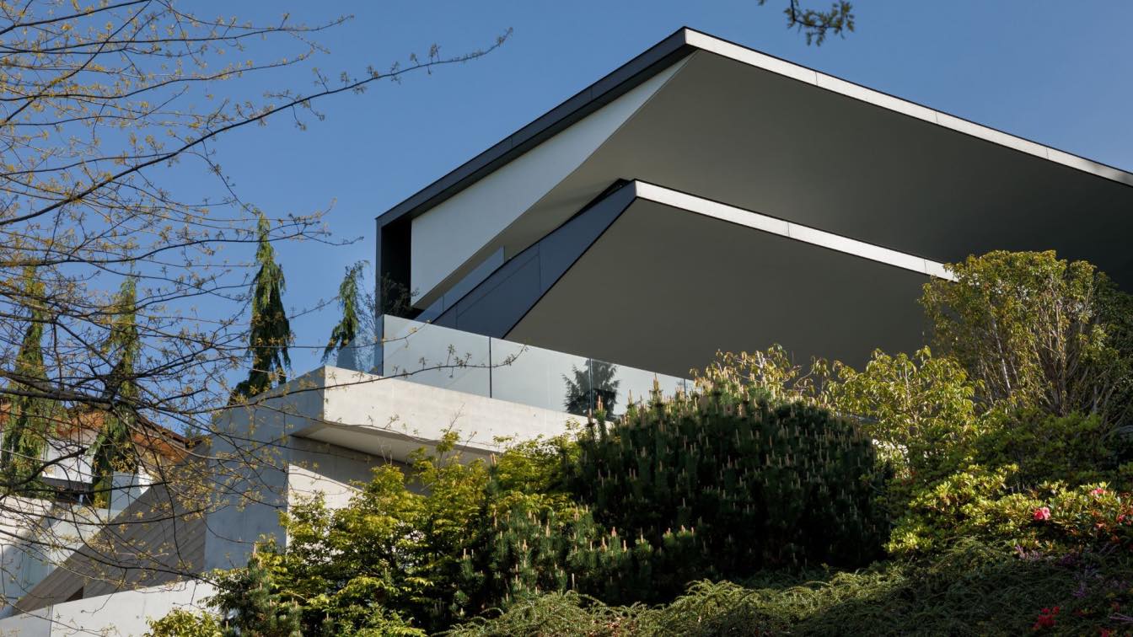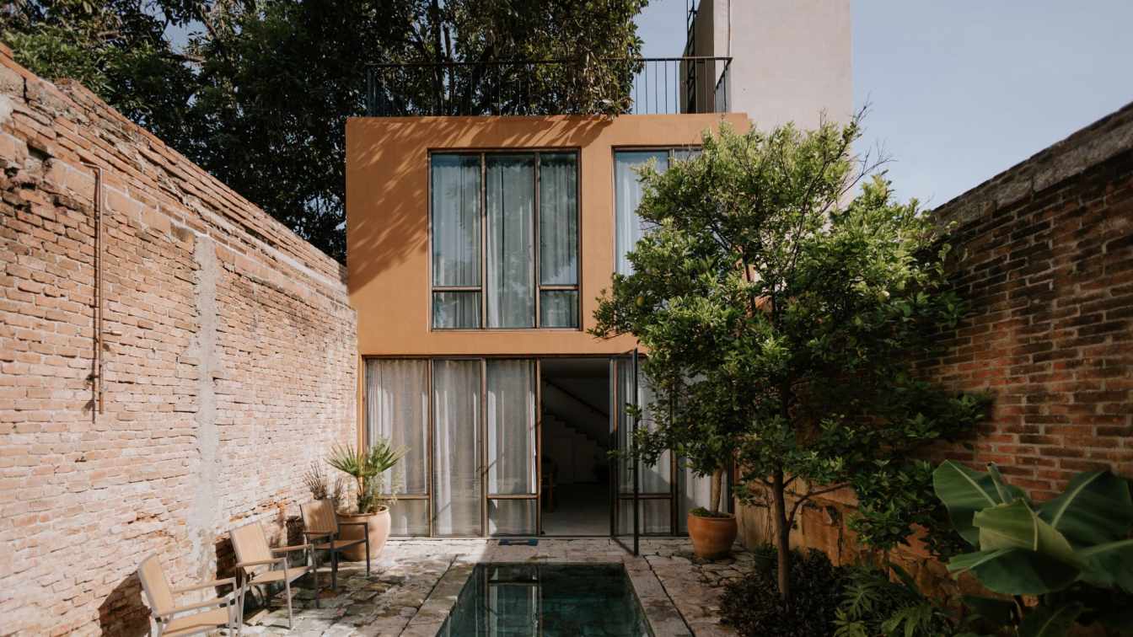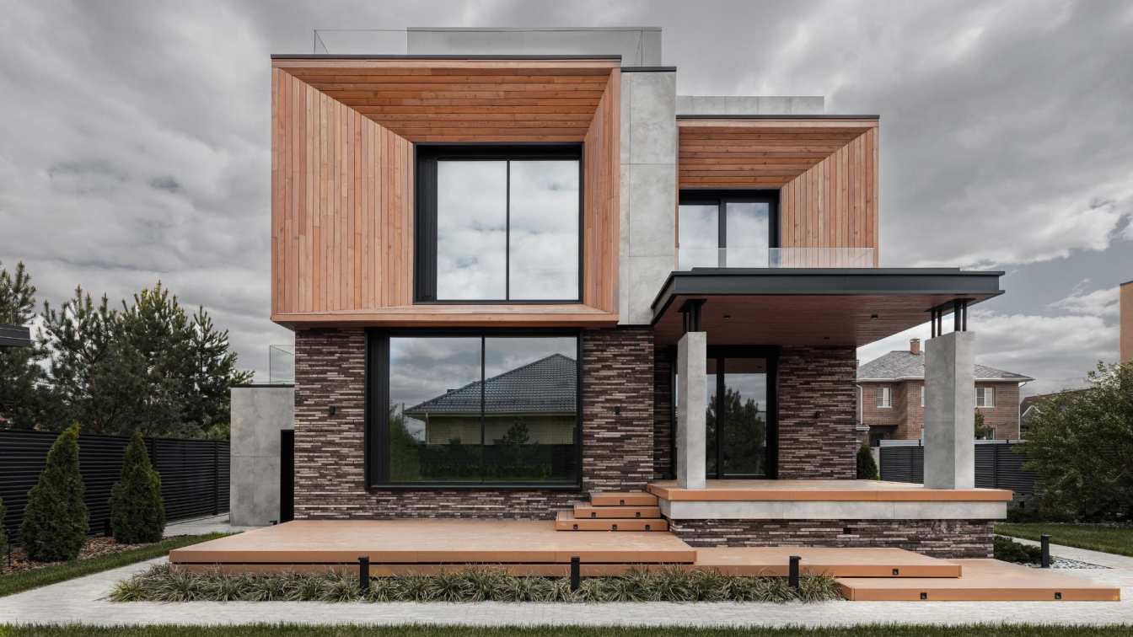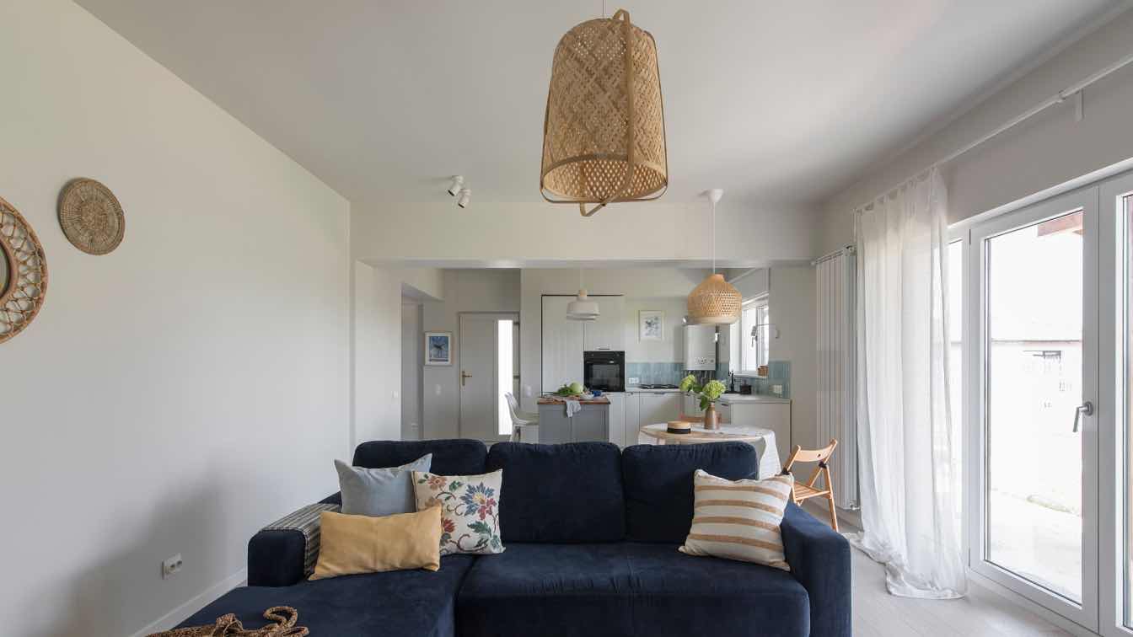To renovate or to sell? This is one of the central dilemmas facing buyers of plots with existing houses. In the case of the couple in their 40s, who purchased a plot in an excellent location in one of the Sharon region cities in Israel. it's clear that the choice to plan and build 'beautifully from the start' was the right decision. Their new home, designed by architect Yaron Eldad and where they live with their four children, is a wonderful example of a living environment that manages to remain dynamic and pleasant despite being mostly composed of materials that could be interpreted as massive and industrial. The large floor-to-ceiling openings that introduce natural light in a controlled manner to the spaces, the close connection maintained between the exterior and interior, the level of precision in details, and the fantastic flow between functions create a relaxed, inviting, and homely atmosphere.
Before purchasing the plot, on which originally stood a two-level house built in the 1980s, the family lived in a house on one of the nearby streets. "The vision that the couple had in mind was to design an architectural house that fits their measurements, and after examining the infrastructure, we realized that the existing building's structures would limit us in the design aspect and it also didn't make budgetary sense. So we decided to give up on the existing structure and design a completely new building that would precisely meet the program and needs of each family member," explains architect Yaron Eldad, whose office is responsible for the project's planning and design.
"The definition from the beginning of the process was to design a house in the spirit of minimalism - a living environment based on one main material that would clearly dominate both the exterior and interior, and so it was - we created a series of renderings, each giving a place of honor to a different dominant material, and the one finally chosen was exposed concrete."

"Another request that came from them was to design a suite for each of the children (all at this stage before adolescence) that would serve them even at later ages, and to dedicate the basement level to them - where we planned a TV room, play area, and a dedicated room for building model airplanes. This space concentrates most of their leisure activities, so the private rooms are mainly used for sleeping and studying."
The exposed concrete appearance is actually revealed already in the fences surrounding the plot: "Like the house itself, they were built from concrete, and similar to the building (outside and inside), we interwove elements of light blackened metal that break the mass and create rhythm in the facade. For example, the entrance gate, the pillars, and the garage gates. The resulting concrete texture is not accidental, and even at the formwork stage, the shade and texture were defined. We created forms from boards in precise measurements, into which the contractor poured the concrete, and these defined the final texture."
Another detail that is clearly visible from the entrance gate is the louvers installed on the front facade: "These are vertical black elements in a modern style that aim to create shade and privacy, and we used them also in the master bedroom balcony located on the other side of the house," explains Eldad. "Usually they are installed at a 45-degree angle, allowing light and air to penetrate the spaces in a controlled manner. While we used static louvers on the front facade, for the parents' balcony we chose louvers that can move, fold, and rotate on an axis so they can be fully opened or closed as needed."

To the left of the entrance gate is a garage for cars that also includes a service area. Opposite the gate are the stairs leading to the entrance hall, and on the right is a side yard serving as a passage to the entertaining yard located in the inner part of the plot: "We chose to create the stairs in a gray natural stone finish that blends with the concrete, and the entrance door (a 3-meter high pivot door) we created from blackened sheet metal," says the architect. "It was important to me that the entertaining yard, located at the other end of the building, would be clearly visible from the entrance and that no element would obscure it. The effect was achieved thanks to the open concept of the floor and the dark aluminum minimal profiles in the openings designed from floor to ceiling. Thus, the connection between the exterior and interior is optimal - you can also fully open the glass walls and almost completely blend the internal and external arenas."
The external entertainment area is covered by the residential floor that protrudes above the ground floor facade, and similar to the house itself, the couple wanted an urban-minimalist yard. "The landscaping was handled by Terri Gardens, a company specializing in landscape development. There are relatively few tree and plant focal points, but they hit exactly the atmosphere we wanted to create," explains the architect. "We used natural stone flooring and low furniture that contributes to the airy and clean appearance. In addition, we planned a pool with an adjustable hydraulic floor for several reasons: it's safe for a house where 4 young children are growing up, it allows significantly increasing the entertainment area, and its height can be set as needed and the pool can also be used as a splash pool."
To the left of the entrance door are the living room and dining area, and to the right is the staircase leading to the lower level and the bedroom floor: "I placed the stairs in one-third of the space and not adjacent to one of the walls because they constitute an architectural element, like a sculpture in the space," explains Eldad. "They create the required separation between the areas on the large floor, define the functions, and still leave them visible to some extent. In the axis leading to the basement, we created a glass railing that leaves the space airy, and the railing leading to the bedroom level we created from blackened sheet metal - as such it is massive and present, in the good sense of the word. The geometric shape is a derivative of the movements, and as in many of the office's projects, here too I chose to work with materials in their natural form, this is evident in the railing and also in the terrazzo floor where the material is applied here as is and you can clearly see the aggregates and stones in the casting."

Another element present in the entrance area is a raw walnut wood wall cladding in which the architect embedded a storage cabinet and immediately after it, a hidden opening to a laundry chute that passes through both floors down to the basement level where a service room is located with the washing machine and dryer. Further on is a flush entrance door to the guest bathroom, and from there, the wall folds into the family corner area, where the electricity and communication cabinet is also hidden.
"The parallel kitchen combines a tall unit painted in metallic paint and a stainless steel island, choices that add an industrial touch to the floor," says the architect. "This is a hosting house, with 4 young children, so the kitchen was designed as a dynamic and active space with ovens, a large refrigerator, a transparent wine cooler, and two-sided seating at the island, where family members eat on a daily basis."
"We deliberated a lot about the location of the dining area and finally decided it would be near the living room, parallel to the large glass window overlooking the front yard where a mature olive tree was planted. We placed the family corner near the kitchen, thus maintaining interaction between the children and parents when they work in the kitchen."
"In the living room, we designed an iron library in an asymmetrical composition, partially open with the visible back actually being the concrete wall. In the closed areas, we embedded the air conditioning system and audio-video systems, and at the bottom is an open fireplace."

In the guest bathroom, hidden as mentioned behind a concealed door in the wood facade, the architect created a surprise element, and upon opening it, the feeling is that we've entered another world: "Intentionally, I chose not to create a window in this space, thus intensifying the atmosphere and creating maximum impact," the architect explains. "We used dark brushed natural stone from the granite family here, black tiles for the floor, and the ceiling was painted black. The sink cabinet is made of a light natural stone unit and creates a contrast."
Ascending the staircase reveals a skylight open to the sky: "I have a rule in planning and from my perspective, a staircase must be illuminated by natural light, especially in this house, where the stairs are wrapped in dark and dominant iron railings," explains Eldad. "As you progress upwards, a concrete wall is exposed that separates the parents' master suite from the corridor, rich in general storage cabinets in the wall's color, leading to the children's room lobby."
In the couple's suite, the architect planned a large and pampering dressing room with transparent cabinets. A transparent wall separates the sleeping area from the bathroom, which includes a bathtub, shower stall, and two sinks - his and hers. A glass wall leads to a large covered balcony designed as a living space: "We incorporated a fireplace, TV screen, pampering sofas, and greenery, and as mentioned, the couple can fully control the angle of the louvers, thus keeping the balcony intimate or alternatively open to the yard and view," concludes the architect.



































































