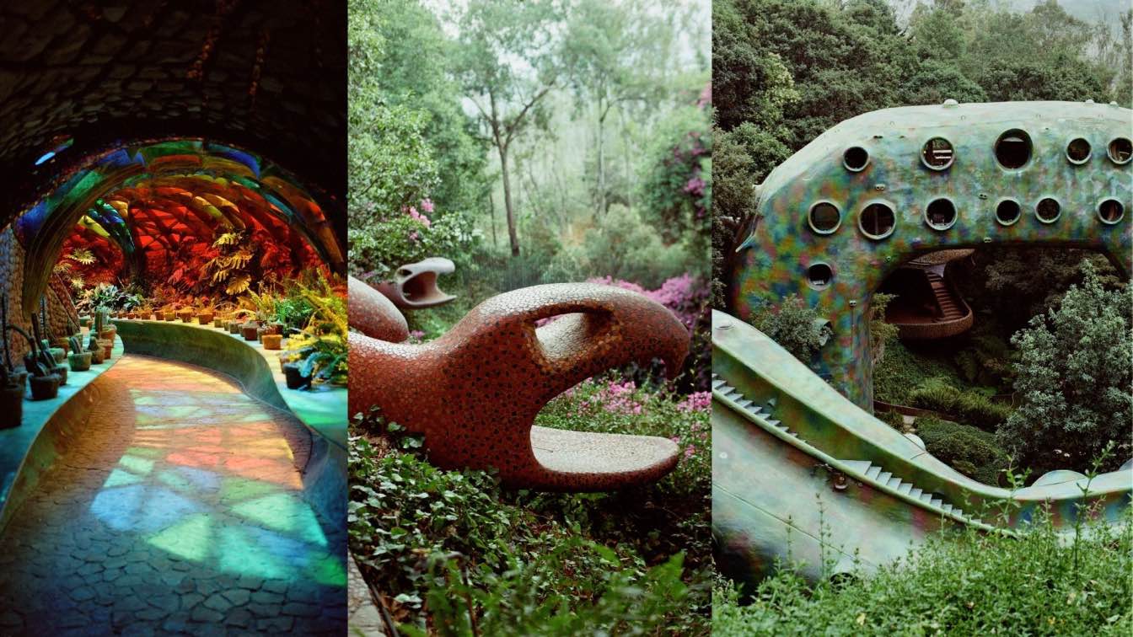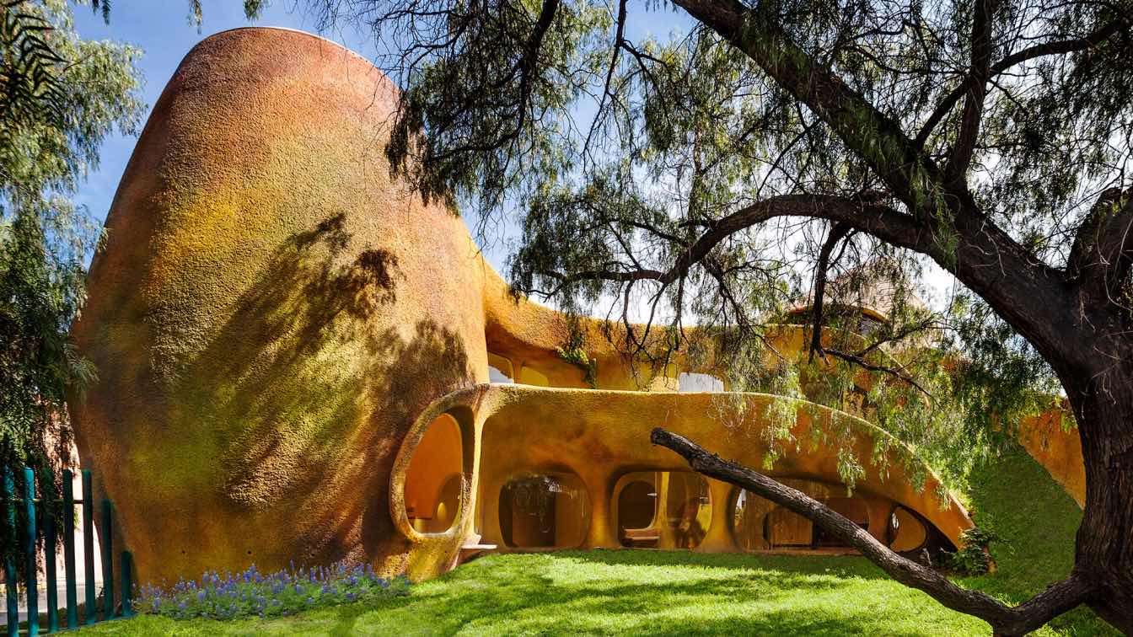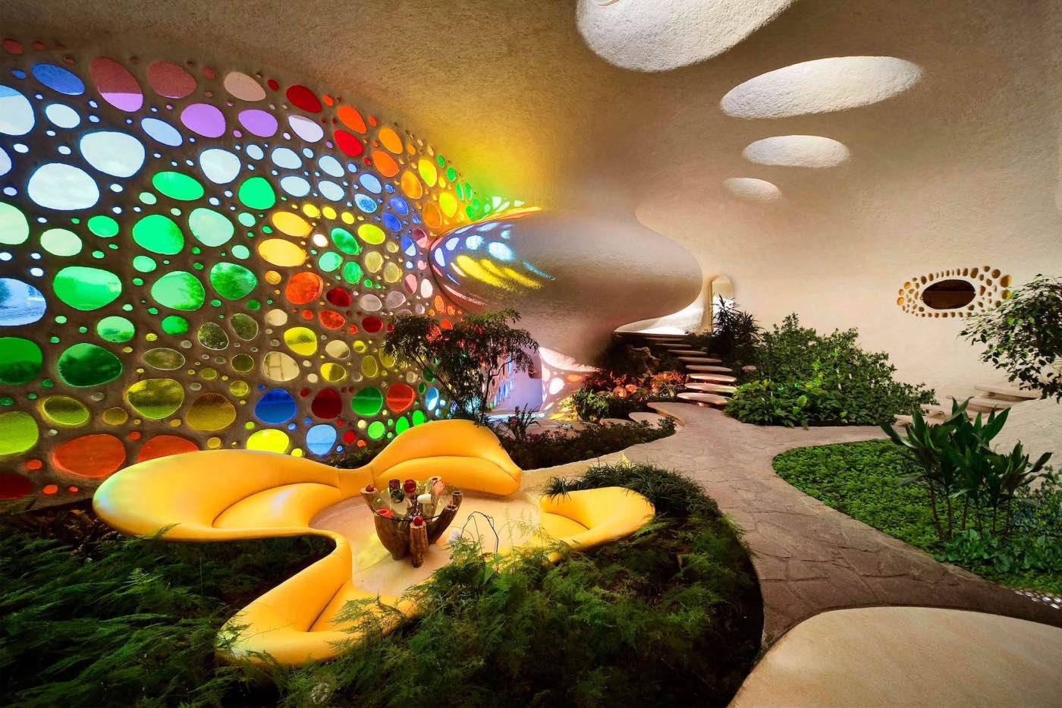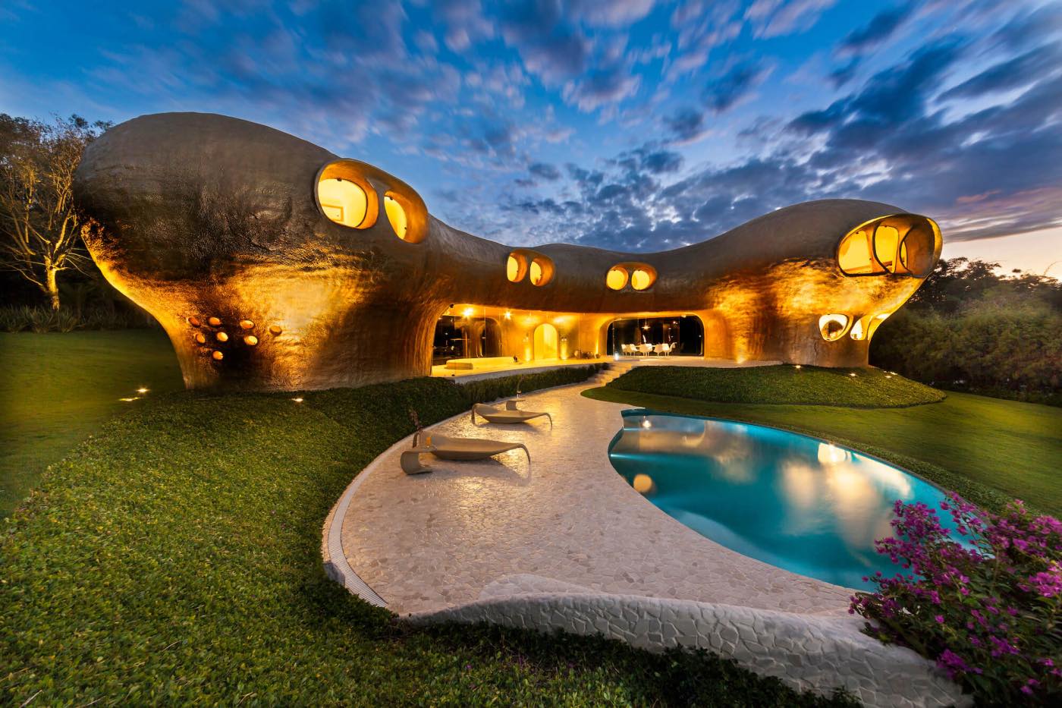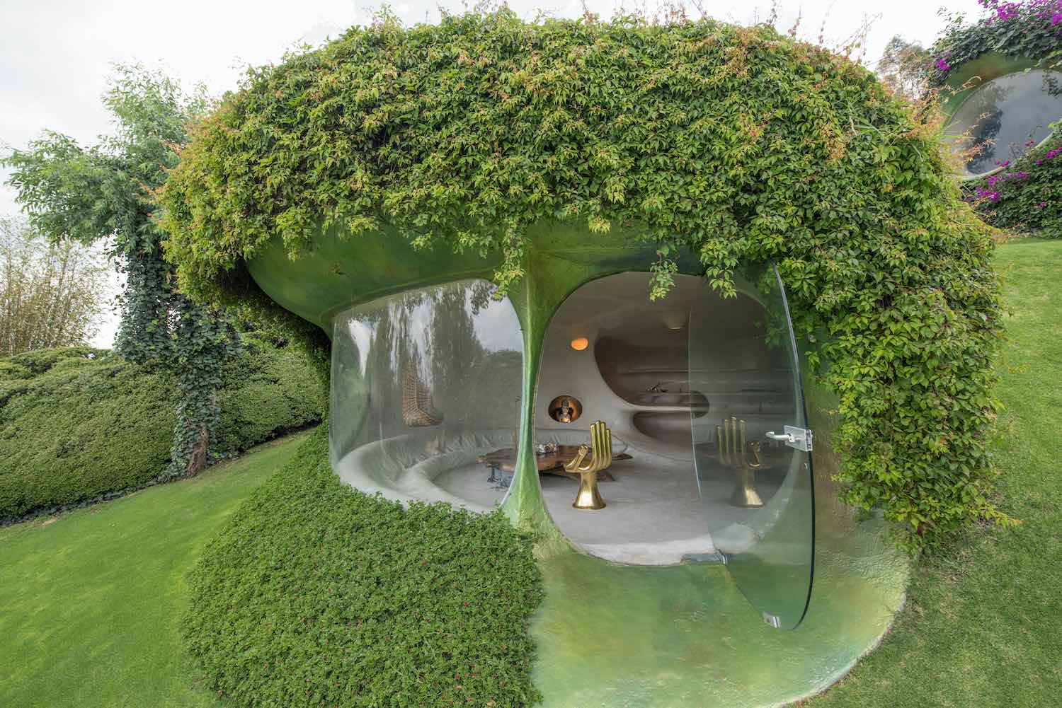El Nido de Quetzalcóatl is an architectural project created by architect Javier Senosiain. The creation of this space was a challenge at the construction level due to the irregular terrain of 5,000 square meters in which it is located, however with time it was possible to create a residential complex of 10 apartments, surrounded by gardens, water m...
Project name
El Nido de Quetzalcóatl
Architecture firm
Javier Senosiain
Location
Naucalpan de Juárez, State of Mexico, Mexico
Principal architect
Javier Senosiain Aguilar
Collaborators
Luis Raúl Enríquez
Structural engineer
Structural design: Alfonso Olvera Montés, José Eduardo Gutiérrez. Structuring consulting: Porfirio Ballesteros, Andrés García
Construction
José Juan Romo, Fernando Acre
Typology
Residential Complex
Completed in 2012 by renowned Mexican architect Javier Senosiain, The Tree House located in Celaya, Guanajuato, Mexico. This house was built on a 15m X 15m area. Once the work was finished, it could be merged with another adjacent land having the same measures which allowed us to have a larger garden. A particular feature of the property was that w...
Project name
The Tree House
Architecture firm
Javier Senosiain / Arquitectura Organica
Location
Celaya, Guanajuato, Mexico
Photography
Francisco Lubbert
Principal architect
Javier Senosiain Aguilar
Typology
Residential › House
Designed by renowned Mexican architect Javier Senosiain, Nautilus is a whimsical shell-shaped house located in Naucalpan, northwest of Mexico City in the adjoining State of Mexico, and inspired by the work of Gaudi and Frank Lloyd Wright.
Architecture firm
Javier Senosiain
Location
Naucalpan, State of Mexico
Photography
Jaime Jacott, Francisco Lubbert, Senosiain
Principal architect
Javier Senosiain
Collaborators
Luis Raúl Enríquez Montiel.
Typology
Residential › House
Designed by renowned Mexican architect Javier Senosiain, this project is in Itú, Brazil, within a private dwelling complex provided with a golf course surrounded by the lush vegetation of the area and located at just 120 kilometers away from the city of San Paulo.
Project name
Amoeba House (Casa Amiba)
Architecture firm
Javier Senosiain
Location
Itú, São Paulo, Brazil
Photography
Francisco Lubbert, archivo Senosiain
Principal architect
Javier Senosiain
Tools used
Adobe Photoshop, Adobe Lightroom
Typology
Residential › House
Designed by renowned Mexican architect Javier Senosiain, Organic House is located in Naucalpan de Juárez, State of Mexico, Mexico.
Architect’s Statement:
The idea for the project was first conceived and took its likeness from a peanut shell: two roomy oval spaces with a lot of light, connecte...
Project name
Casa Orgánica (Organic House)
Architecture firm
Javier Senosiain Arquitectura Orgánica
Location
Acueducto Morelia 26, Vista del Valle, 53296, Naucalpan de Juárez, State of Mexico, Mexico
Photography
Jaime Jacott, Francisco Lubbert, Senosiain
Principal architect
Javier Senosiain Aguilar
Collaborators
Luis Raúl Enríquez Montiel (crew)
Material
Ferro-cement, clay, glass, steel
Construction
Juan Sánchez Torres
Typology
Residential › House

