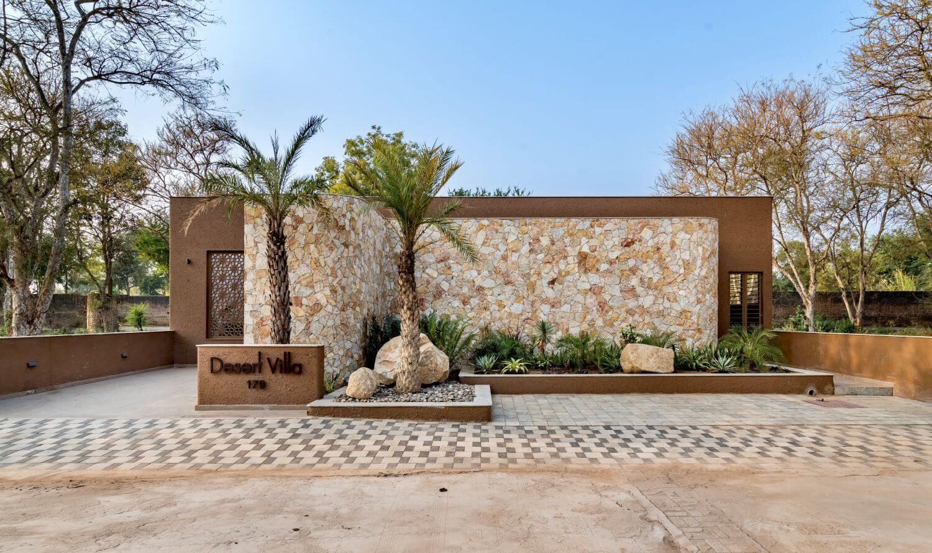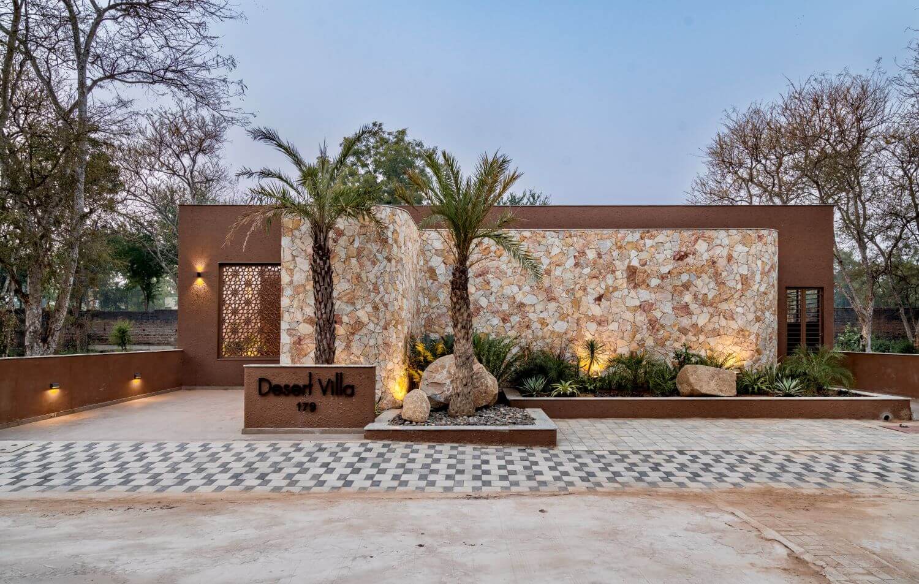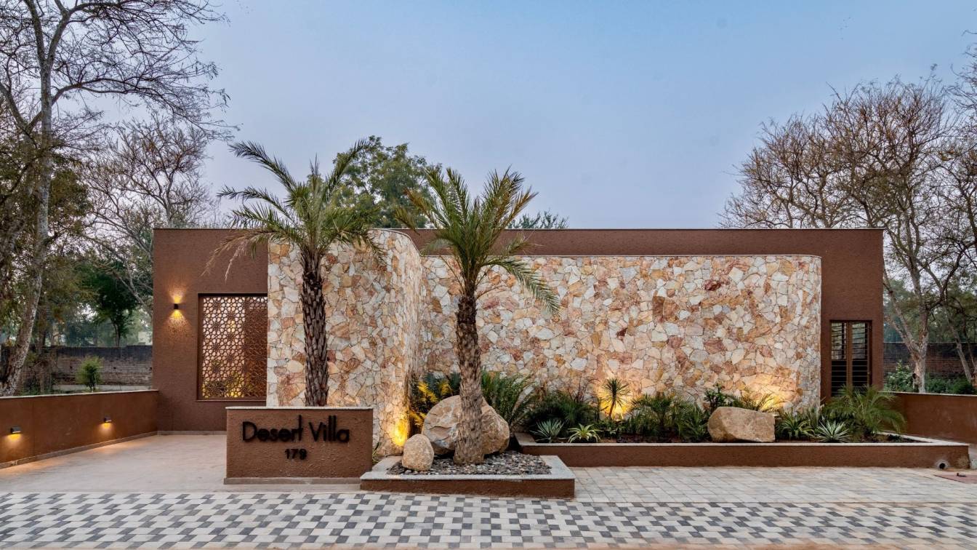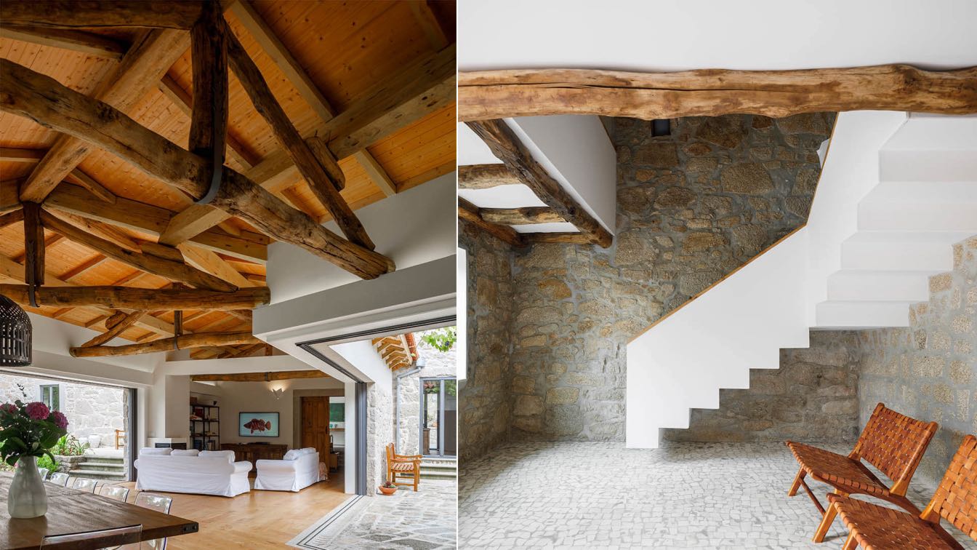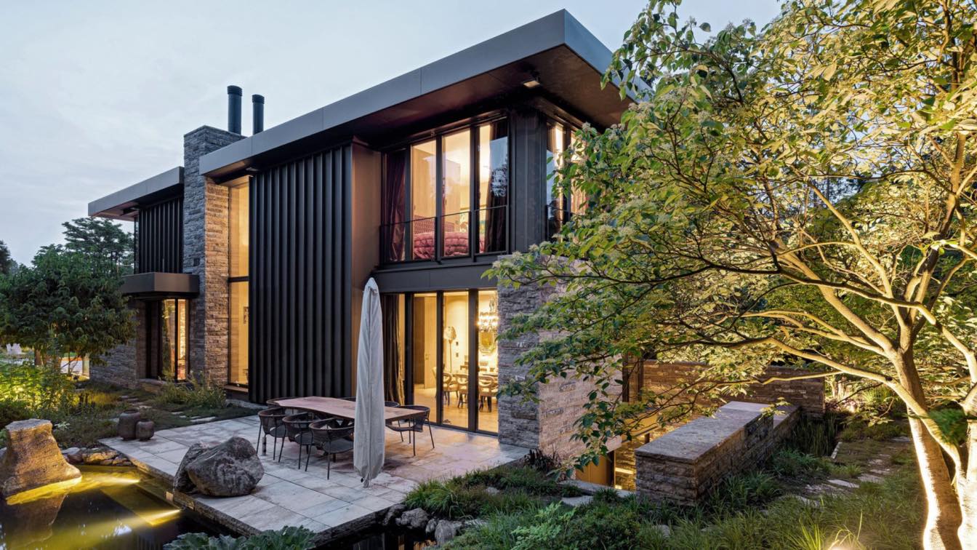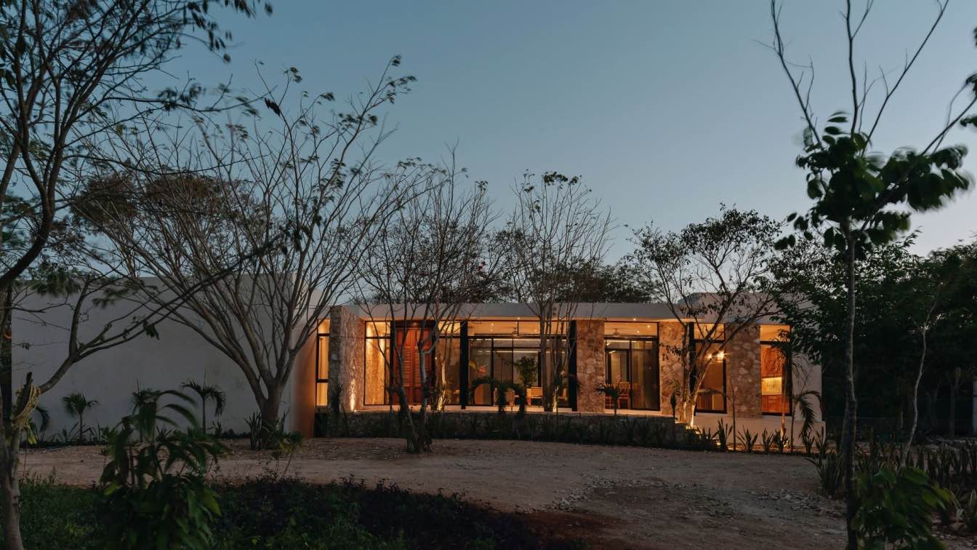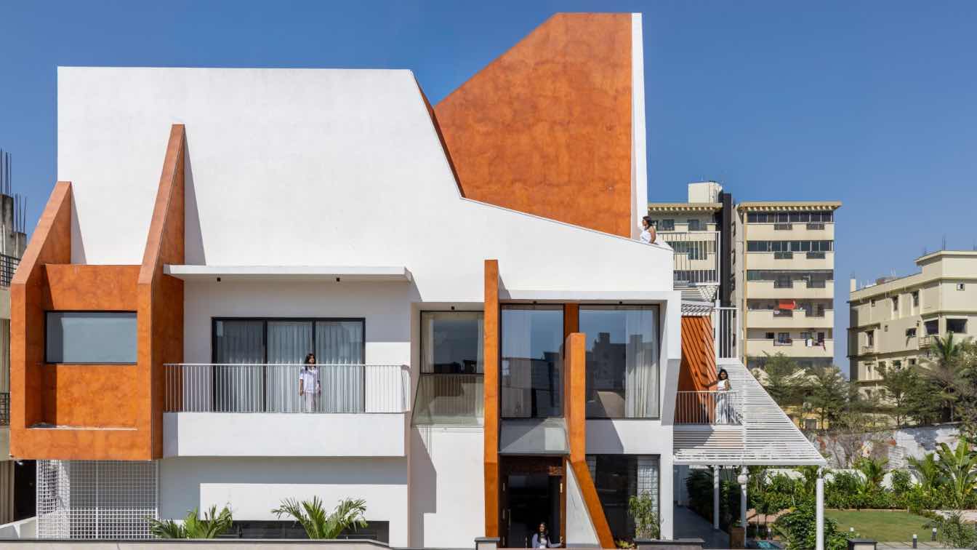Ace Associates: The brief was to construct a party hideout space for the client along with his family and friends, providing adequate privacy from the adjacent plots.
The site is located in a gated community of 200 plots in Karamsad, Gujrat. The site is 50 feet by 83 feet plot with south facing approach road and adjacent plots on the east and west. The site is covered with vegetation on the north, east and west.
The concept
The resident is designed in an L shape form with minimal floor plate, optimizing the back garden for a larger party space. The concept behind the L shape form is to have a combined living, dining and kitchen space providing a larger and grand public space without any visual obstructions. While the bedroom and the party lawn are planned on the north, away from the public space giving the required privacy.
The L shape form is also derived considering the macroclimate of the site. A longer facade is created on the southern side to block the harsh sunlight, whilst allowing for air circulation with the help of GRC (glass fibre reinforced concrete) jalis and water bodies. The party lawn is created on the northern side, allowing indirect sunlight, while the wind flow passing through the water bodies creates a cool breeze on the party lawn. The plantations in the party lawn are also planned to provide shade into the lawn when they are fully grown.
The walkthrough
The front side of the site provides recessed parking for the owner as well as additional guest parking for visitors. The front facade is designed in such a way that the users easily get the emanation of a calm and bright desert theme. The landscape is also designed to complement the facade and the atmosphere. While approaching the entrance gate of the villa, the user gets a view of the GRC cut jali design in a Mediterranean theme, with a water body in the background, creating a suspense element before even the user has entered the site.
Having an east entry, the user is taken through a foyer, well lit by indirect sunlight creating classic patterns on the floor created by the jalis as well as a Buddha statue with an internal courtyard in the backdrop. Each and every space is designed in such a way to give a different experience in itself, yet complement each other. On entering the living room, the space allows the user to have a pause point and admire the grandness of the space.

The space is designed to have an amalgamation of all elements of nature, with a water body on the west, a courtyard on the south, and air and light flowing into the space from all directions. The aim is to give an experience of calmness and relaxation as well as set the mood for the party. There is also a provision for a remote-controlled retractable screen allowing the space to be converted into a movie arena, while when not in use, giving a view of the water body. The living room has sliding doors on the north, facing the bar area, outdoor seating and the lawn, allowing all the spaces to merge into a huge party space without any physical, visual as well as an auditory hindrance.
While in the living room, the user has a slight glimpse of the bar area on the outside, creating another suspense element, allowing the user to naturally enter the outer seating area to experience that space. The outdoor seating is connected with a bar area, with its dedicated store and seating with a huge party lawn on the north, created to be the happening space of the house as well as provide privacy from the adjacent plots and the front approach road. The landscape in the party lawn is designed differently from the front facade, creating a vibrant and cool party aura, as well as creating shade and visual privacy from the adjacent plots when they are fully grown.

The bedroom is provided on the north with its attached toilet. The placement is done by targeting privacy and allowing the room to get connected to the garden. A classic L space seating is created in the northwestern corner, to merge in with the lawn. The toilet has an open to sky shower area with vertical metal fins on the top to serve security purposes.
The utility space is provided on the east with direct access from the outside, having an external kitchen to allow for food preparation for a larger crowd and a washing area.
Material palette
The material palette is kept raw, rustic, exposed and matt finished complimenting the theme of the project. The stone was obtained from the central part of Gujarat. The interiors of the villa are exposed with light shade while the furniture accents the overall feeling of the space to create a bright and energetic mood. The bedroom has a cool and relaxing colour palette serving the purpose of the room.

