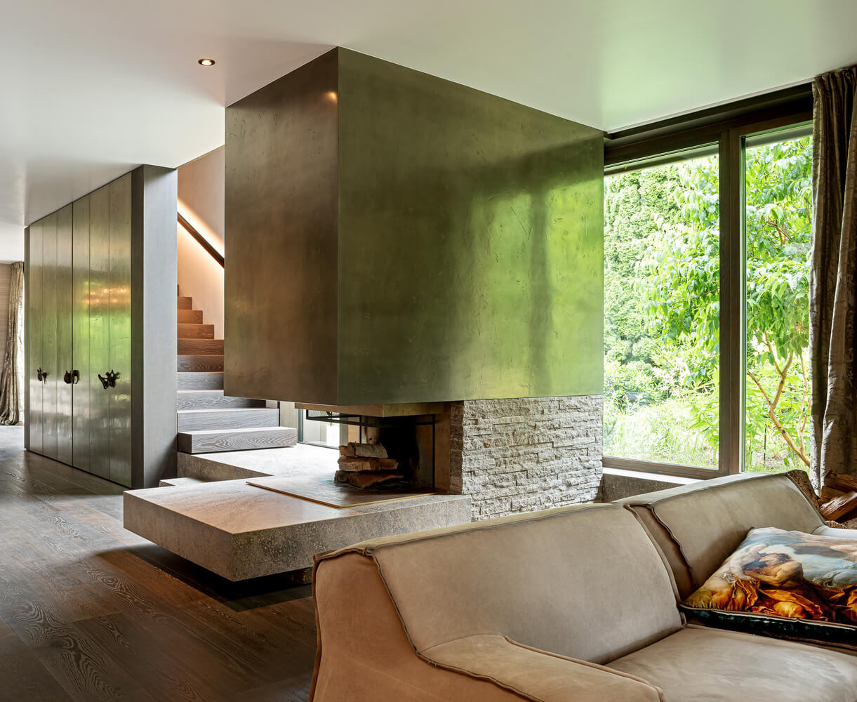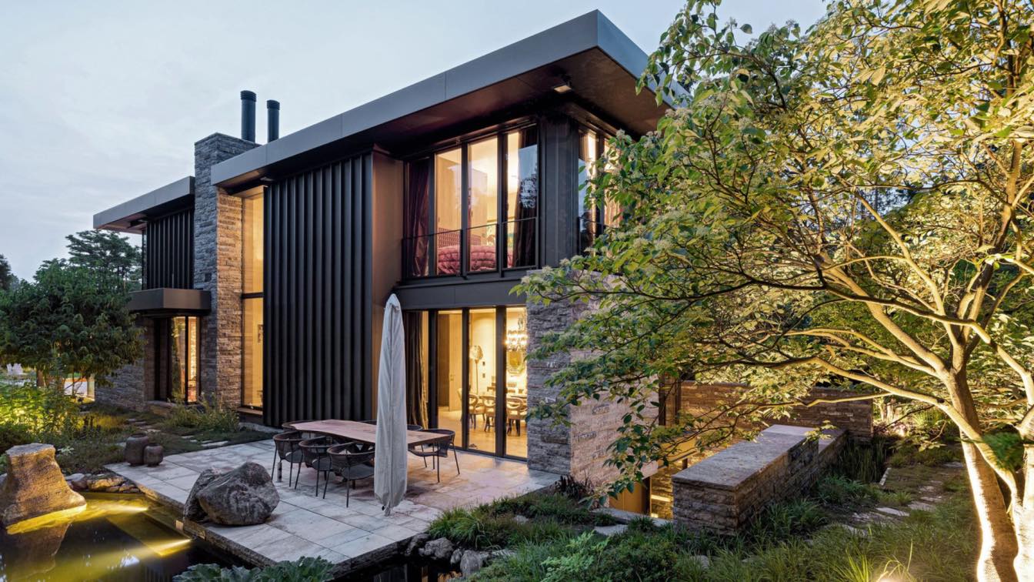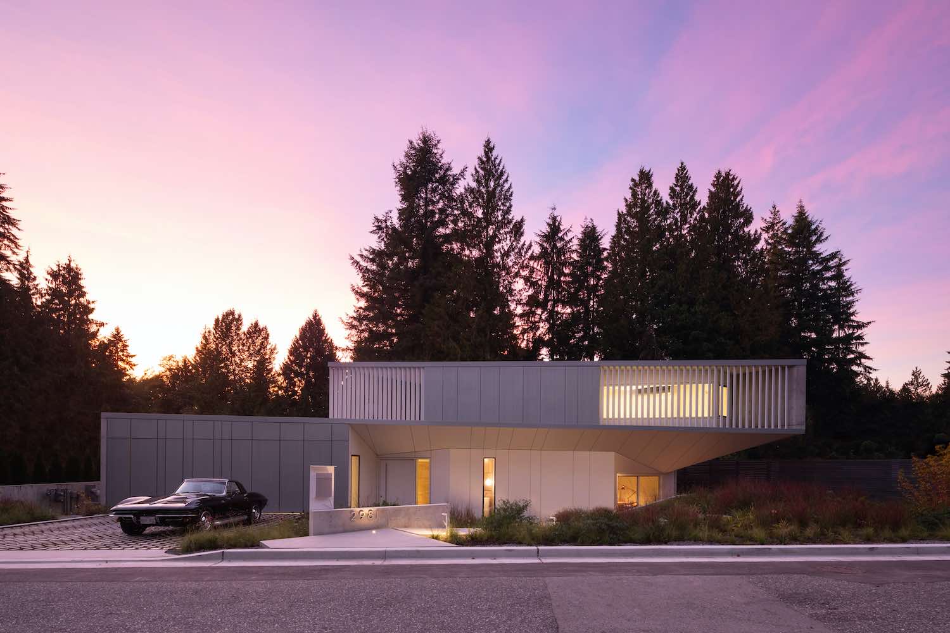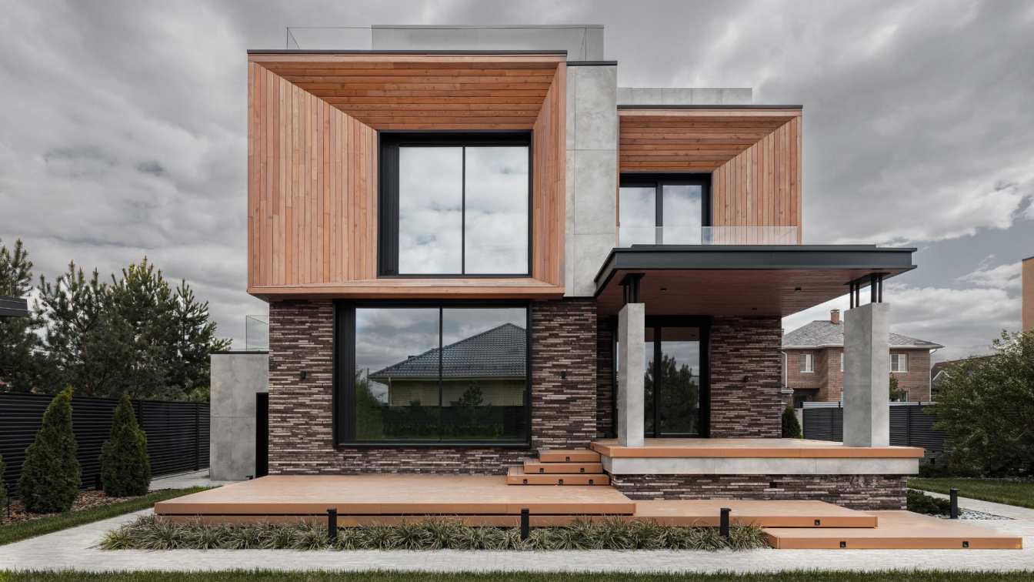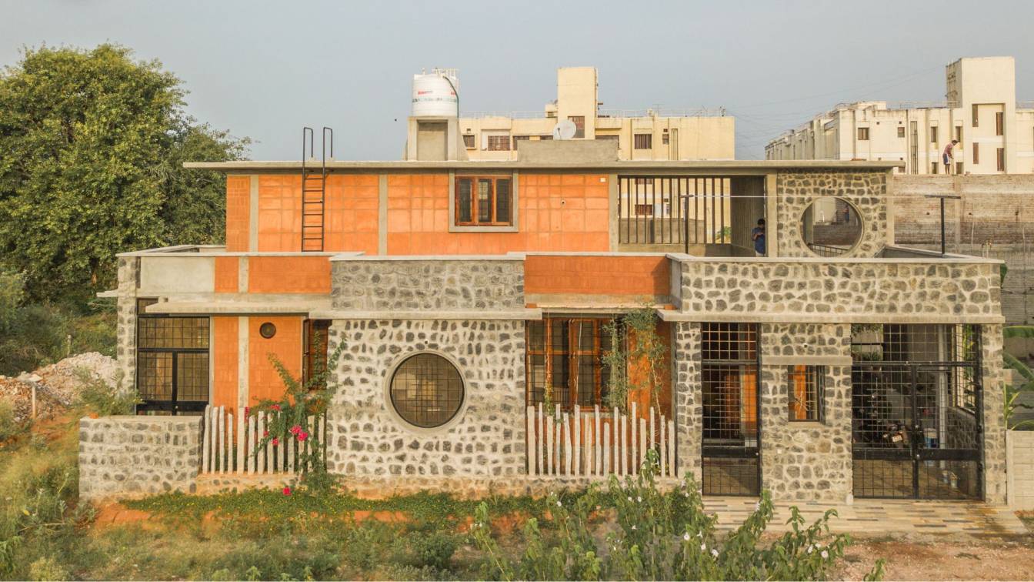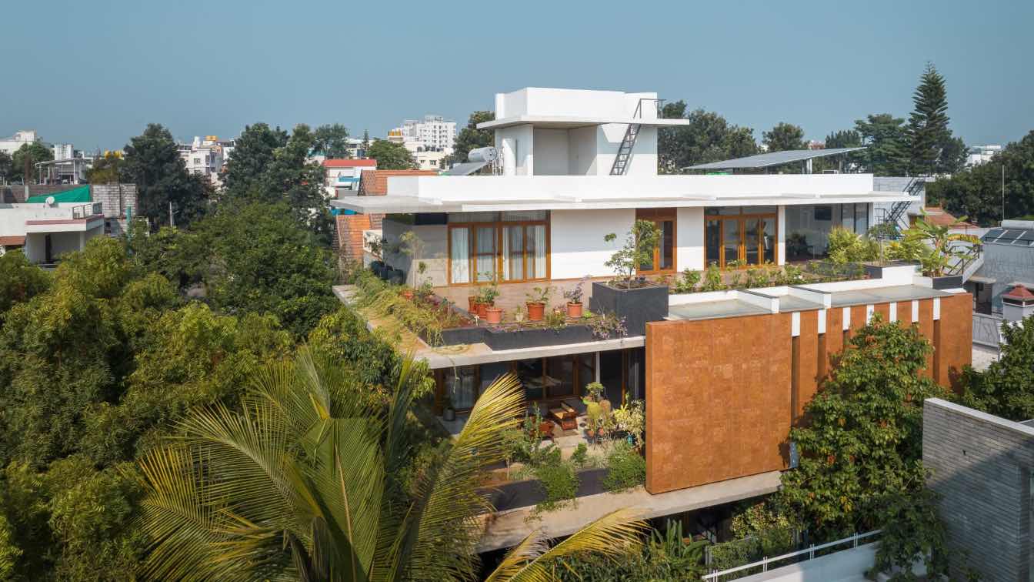Stephan Maria Lang Architects: It was more than an aesthetic exercise. It was a spiritual retreat, a place to cleanse body and soul. The house is build for an elves like young widow as retreat for her soul.
The architecture is strongly connected with nature. The garden with is forest like atmosphere was the starting point in the project. A major dream from the owner was to have her first garden she dreamt off since her childhood.
Entering the gravelled entrance courtyard from the street, you leave the outside world behind. Carefully set stepping stones lead to the entrance canyon. A house tree gives protection and makes beautiful shade paintings on the 2 huge subtle positioned stonewalls that mark the entrance to the house and directly opposite the elvesgate entrance to the main garden.
The Ground floor is a generous open space but very intimate, once you leave the tall entrance Hall. A centred bronze fireplace is the heart of the living area, surrounded by different gardens views. The upper floor contains her private rooms. A sunken courtyard gives daylight to a dark tiled workout pool and the guest apartment in the basement.

The dining area opens to the east side garden of the helpful friends and to the gods pond terrace. The very long south elevation is mostly closed. Two vertical openings let direct sunlight in the depth of the room. The filtered green by large trees is reflected by the shiny bronze plastered fireplace und the glossy painted ceilings. The play of shadows is absorbed at the inner grass wallpaper covered walls and the dark toned oak floor.
Natural materials of the interior in dark tones absorb the sunlight like a forest.
The atmosphere is influenced by the Japanese culture of semi dark shadowed rooms where the colours seem damped and the glow comes from within. ( A world where darkness is full of warmth and colourfulness where the dark warm world of raw materials stand opposite the world of light cold abstract mind.)
The project was an attempt to create something powerful without being loud, with various connections to the Nature and views. Is all about light; you don’t have to be religious to feel the spiritual aspect of light.


