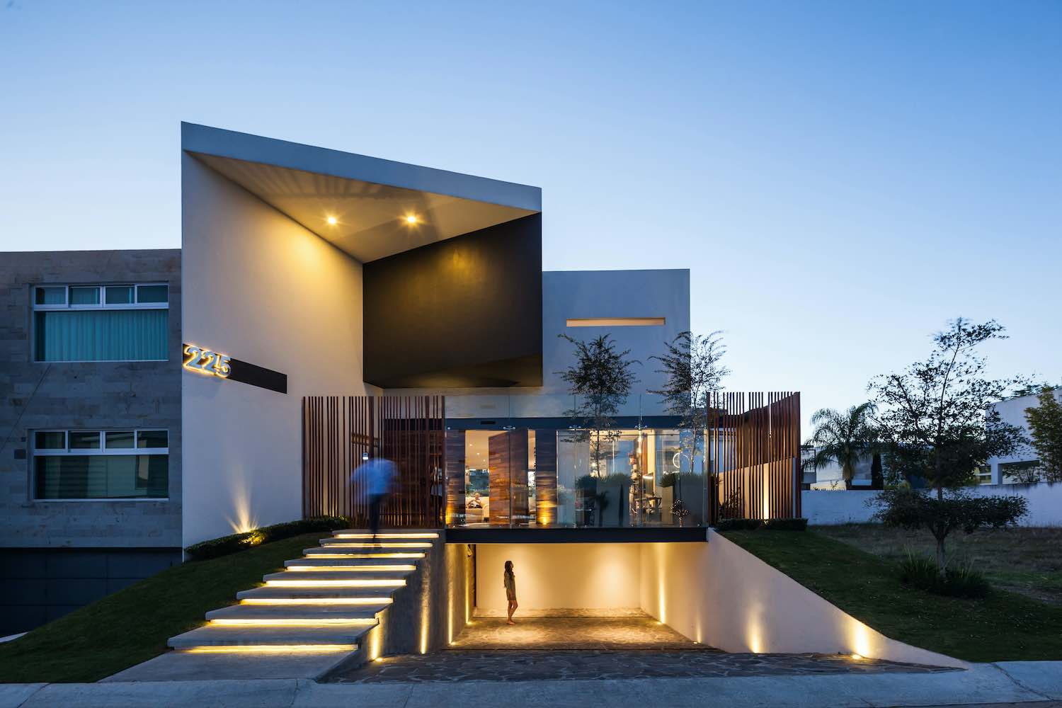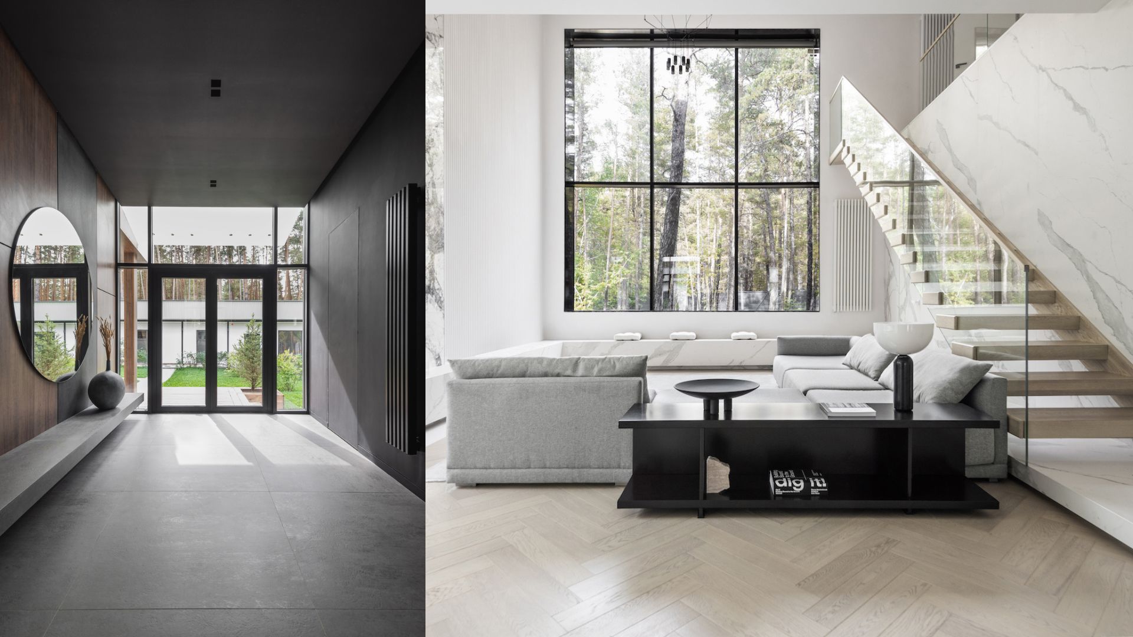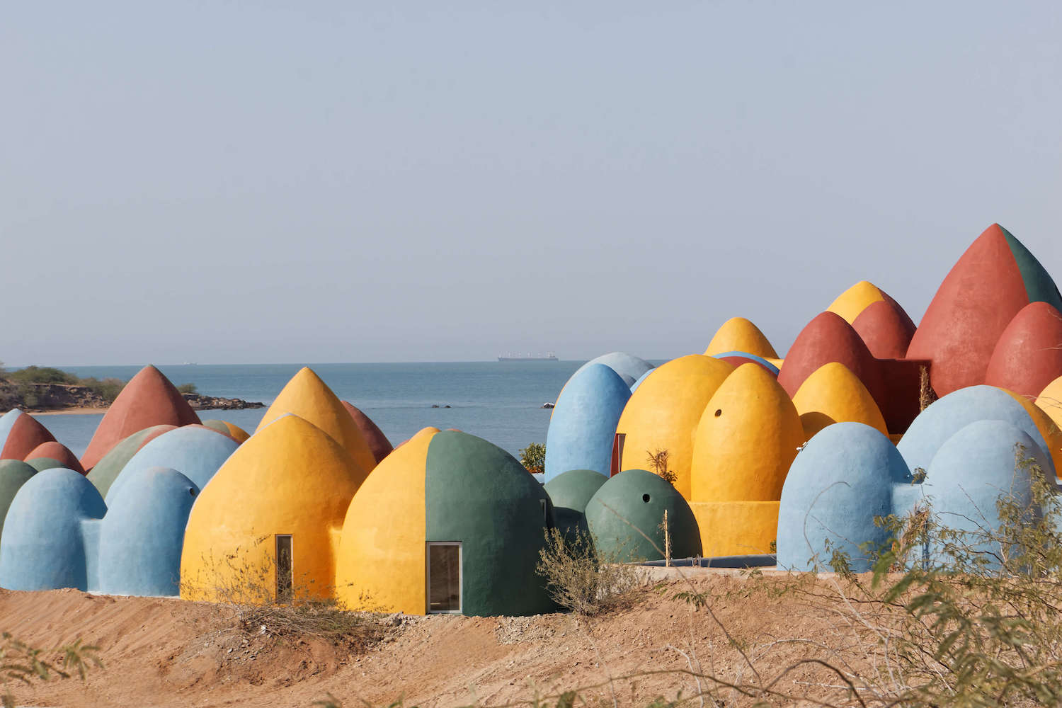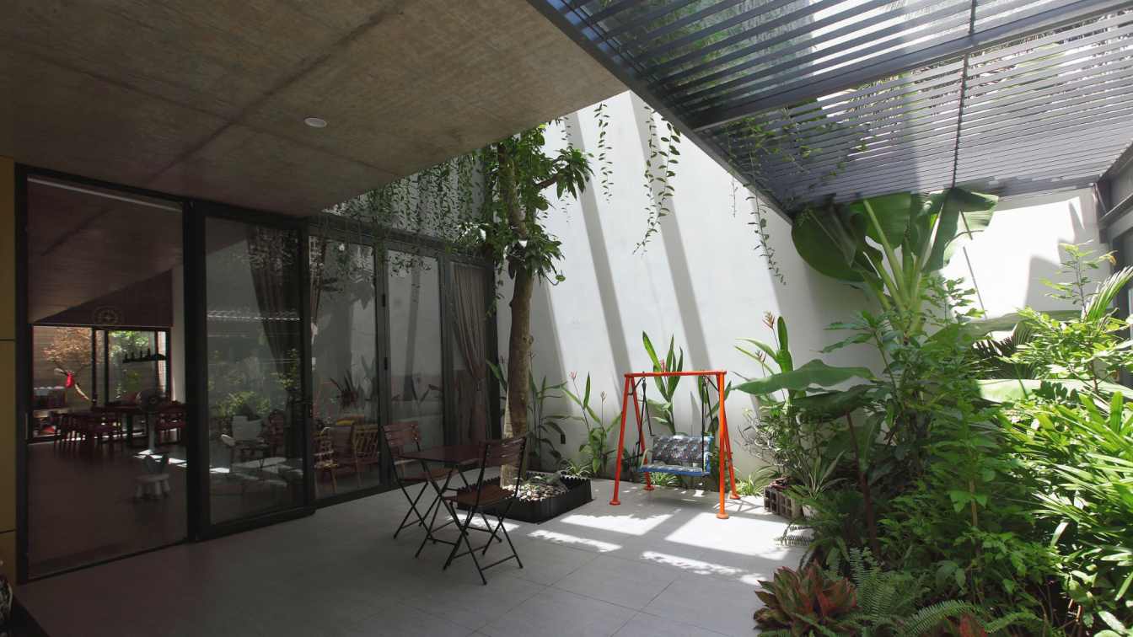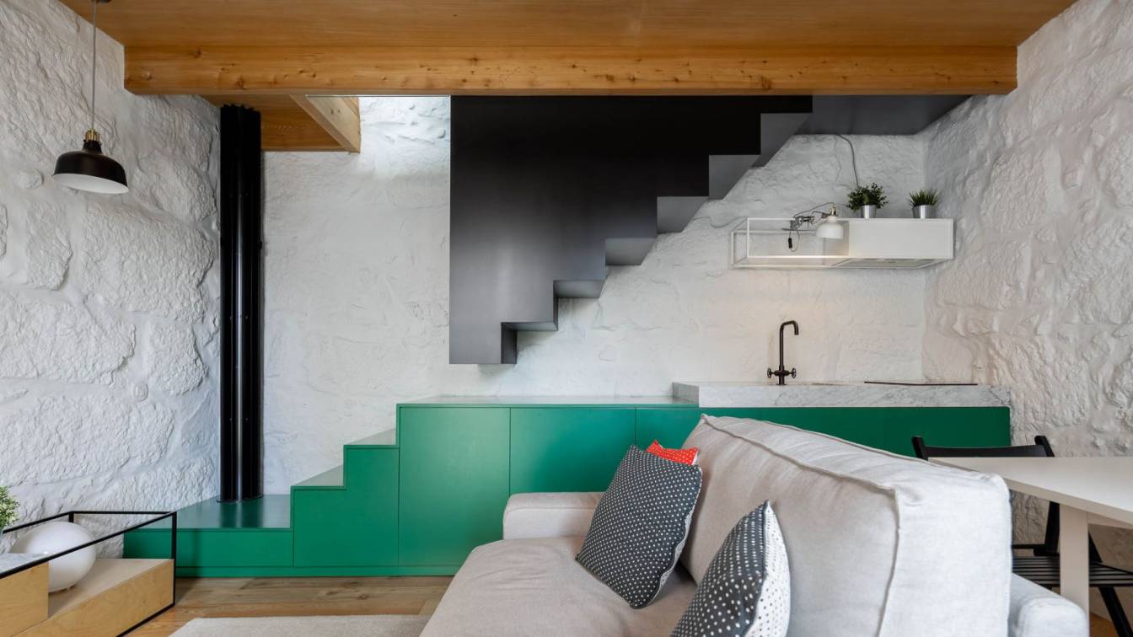The Mexican architecture firm 21 Arquitectos led by Adolfo Arellano Martin, has designed 225 House a single-family home located in a private subdivision of the Metropolitan Area of Guadalajara, Mexico.
Architect's statement: Located in a private subdivision of the Metropolitan Area of Guadalajara, the project is conceived through the intention of creating a small interior natural space within this site, which is why the entire project is oriented towards the central part, where large glass walls focus their sights towards a mirror of water that is located in this area, this in turn, is accompanied by a steel bowl in its central part, which contains inside a tree of black olive species with more 6 m high, which means that this natural element can be perceived almost from any point in the house.
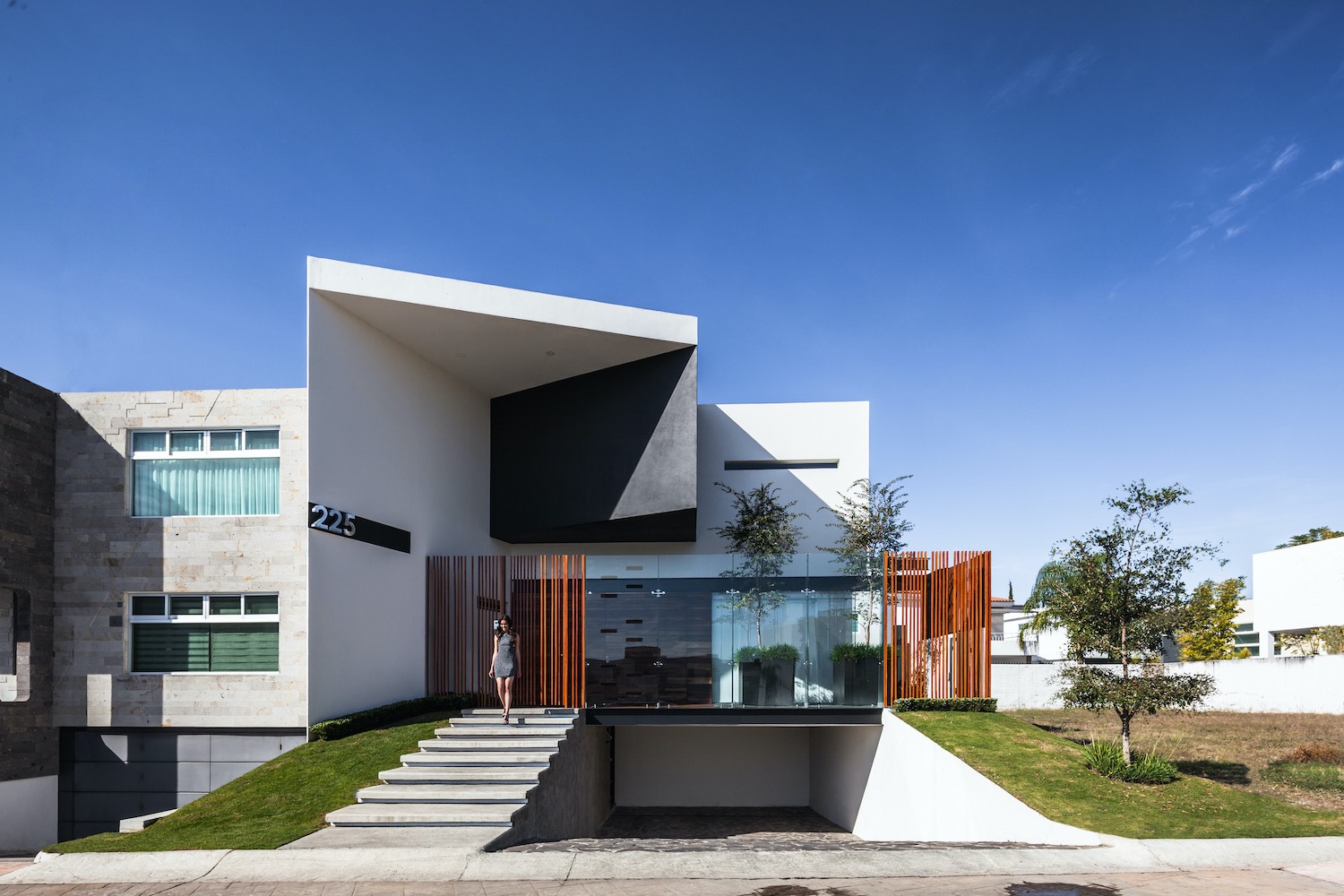 image © Oscar Hernández
image © Oscar Hernández
The original idea of the clients was to create a space of 3 levels, looking for something purposeful in the volume part, with totally open spaces and the minimum materials required to create the composition and harmony sought. The design process lasted a little longer than usual; this is due to the fact that during the development of the same, different changes of direction in the project were provoked, always respecting the essence and the original concept. All this was due to ideas that during the process were emerging to enrich the project. Finally, and in a manner opposed to the extension in the development time, it was possible to create a proposal that, in addition to being proactive, would cover each one of the needs that the client required to be able to inhabit this space in a completely satisfactory manner.
The architectural program is divided into three floors: With a land area of 277.76 m2. A basement floor of 41.72 m2, with garage for 2 cars, a small multipurpose warehouse and a distributor that connects directly to the central part of the project. On the ground floor in 104.06 m2 is the entire social area of the house (Hall, Guest Bathroom, Living Room, Dining Room, Kitchen and Study), with large clear and almost no solid elements, which allows the visual free both the mirror central water mentioned, as to a semi-covered terrace in the back.
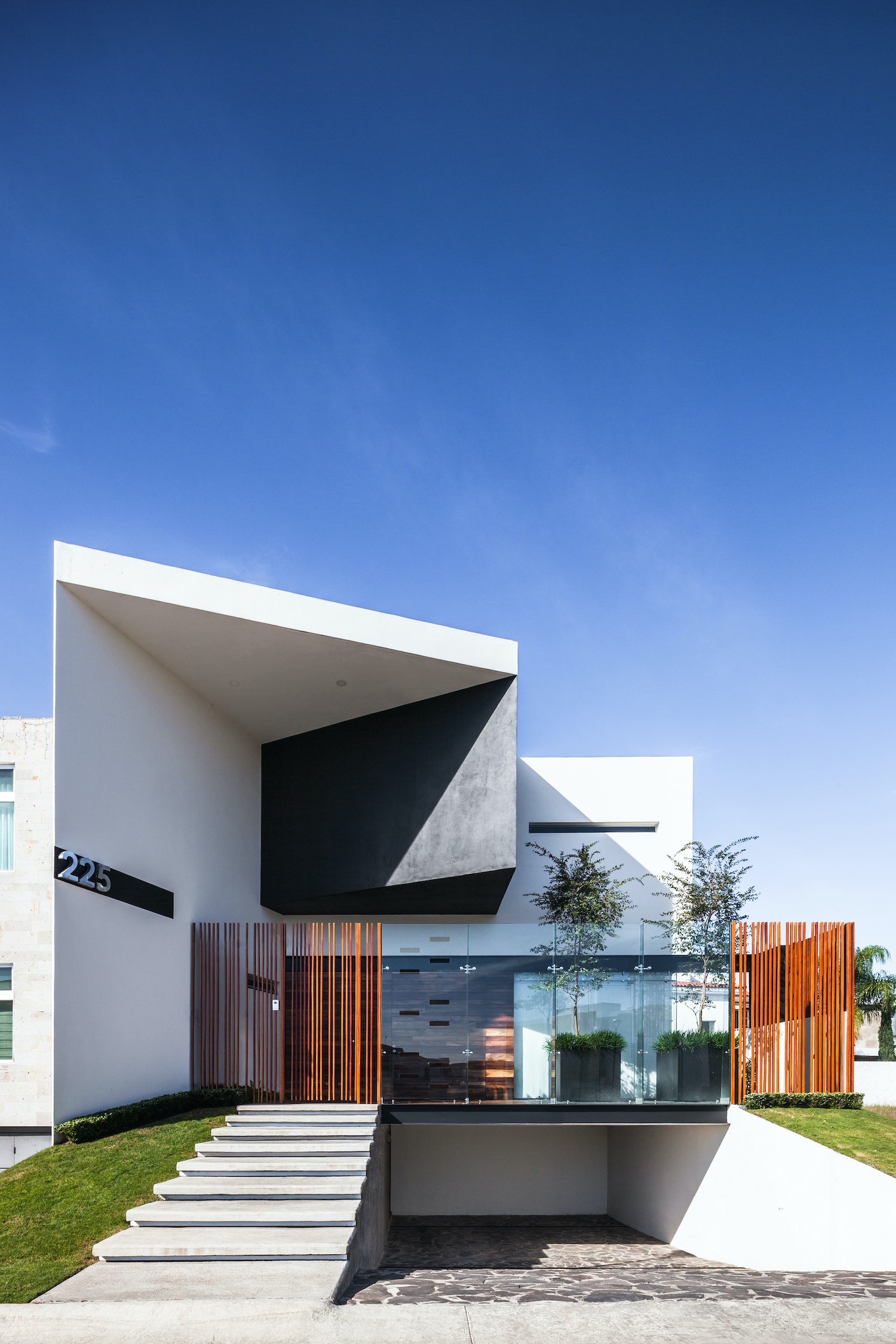 image © Oscar Hernández
image © Oscar Hernández
A staircase of wooden floating steps are the connection between the ground floor and the upper floor, of 129.68 m2, which consists of a TV room in its central part that serves as a distributor to the rooms (2 Secondary Rooms with Shared Bathroom and 1 Master Bedroom, with Dressing Room and Bathroom inside it) and a Service Room.
Finally, another set of floating steps, generate an access to a small terrace in the part of the roof, which due to its height manages to open a panoramic view of the surrounding mountain.
The palette of materials used for this project is constituted as follows:
On the Main Façade, we have walls with mortar plaster and paint in colors attached to a gray scale. A stairway made of washed concrete marked by 2 slopes of grass on the sides fulfills the function of pedestrian access to the house, in the same way a ramp and a garage of flagstone, performs the same function for vehicular access.
Once the route of the staircase is completed we have an exterior hall, which creates a small warm environment that welcomes you while you wait for your entrance to the house, a Cumaru wood Deck floor, with a view to a dry garden that contains 2 large steel plate pots with a tree of the species arrayan each one, all this delimited by a protection of tempered crystals and Cumaru wood lattices that delimit the space, but at the same time allow the visual free to the outside .
 image © Oscar Hernández
image © Oscar Hernández
After crossing the main door which was made with parota staves of different sizes, we have the main lobby, which receives us with a polished concrete mat, with river stone at the top, all this accompanied by a wall of apparent concrete that in addition to serving as a structural element, this wall serves as a contrasting element that in turn integrates perfectly to the overall composition of the project.
Once inside, we can see that most of the walls are made of clear glass with stainless steel fittings, with a view to the central water mirror, to the outside in the study and to the terrace in the back. The few walls and the slab are flattened with plaster polished with matt white paint.
The floors throughout the ground floor are made of Santo Tomas marble and an outdoor terrace with a wooden cumarú deck.
On the outside, a central water mirror with steel sill periphery painted in black, and loose river stone inside. The lateral ones and the later part are gardens of grass with vegetation in their adjacencies.
The main staircase and the one that connects with the roof, are forged based on flown steps of frame of ptr, covered with wood of parota.
 image © Oscar Hernández
image © Oscar Hernández
All interior carpentry (doors, steps, bathroom furniture, closets, lattices, coatings), are made of wood of parota. The upper floor handles exactly the same tonality of finishes in its walls as the ground floor, the only difference is in the floors, since in this one an engineering floor of walnut wood was installed in the TV room and the bedrooms, and for its part, porcelain in walls and floors of the bathrooms and service room.
The interior furniture is almost mostly design furniture for this project, attached to the integration with the concept of the house, in each of these (Living Room, Dining Room, Bathroom Furniture, Bedrooms and Study) an attachment was sought to the contemporary, but at the same time looking for warmth in the furniture, this is why materials such as parota woods and microfiber fabrics in gray scale, top the list of materials chosen for this item.
 image © Oscar Hernández
image © Oscar Hernández
The Design of the Kitchen is also a unique proposal by the office for this project. The kitchen is proposed in a linear manner with a central island, which would contain two interlocking black granite and parota wood bars respectively, with the grill area on one side, and a good-looking breakfast table. The cupboard area is a high gloss wooden rectangle with a central extraction where the prepared area and the tarja are located, the hot tower is on one side, while the refrigerator is located on the opposite side. All the equipment (Refrigerator, Ovens, Hood and Grill) are from the General Electric brand of the profile line.
The lighting in the exterior was handled almost entirely with indirect lighting by means of courtesy lights, bathing each of the volumes strategically to create different sensations of warmth and depth in them. For the interior, lights were placed in the skies in an equidistant way, these almost were mostly small led lamps of 3w to 7w of intensity. In the areas of emphasis such as living room, dining room and study, the placement of hanging lamps was proposed, which were composed of one or several light rings as the case may be, which besides fulfilling the function of generating luminosity in specific areas, are themselves alone they created an atmosphere of aesthetic harmony with the composition, both lit during the night, as well as simple decorative element throughout the day. The brands selected on this occasion as a supplier of the lamps was techno lite, all of which were provided with the exception of the pendants, which were imported through an external supplier.
For the part of the bathrooms, all the taps, washbasin and accessories of the same was provided by means of the line quadro of the Urrea brand, as far as the wc res they counted on the helvex brand as a supplier.
 image © Oscar Hernández
image © Oscar Hernández
 image © Oscar Hernández
image © Oscar Hernández
 image © Oscar Hernández
image © Oscar Hernández
 image © Oscar Hernández
image © Oscar Hernández
 image © Oscar Hernández
image © Oscar Hernández
 image © Oscar Hernández
image © Oscar Hernández
 image © Oscar Hernández
image © Oscar Hernández
 image © Oscar Hernández
image © Oscar Hernández
 image © Oscar Hernández
image © Oscar Hernández
 image © Oscar Hernández
image © Oscar Hernández
 image © Oscar Hernández
image © Oscar Hernández
 image © Oscar Hernández
image © Oscar Hernández
 image © Oscar Hernández
image © Oscar Hernández
 image © Oscar Hernández
image © Oscar Hernández
 image © Oscar Hernández
image © Oscar Hernández
 image © Oscar Hernández
image © Oscar Hernández
 image © Oscar Hernández
image © Oscar Hernández
 image © Oscar Hernández
image © Oscar Hernández
 image © Oscar Hernández
image © Oscar Hernández
 image © Oscar Hernández
image © Oscar Hernández
 image © Oscar Hernández
image © Oscar Hernández
 image © Oscar Hernández
image © Oscar Hernández
 image © Oscar Hernández
image © Oscar Hernández
 image © Oscar Hernández
image © Oscar Hernández
 image © Oscar Hernández
image © Oscar Hernández
 image © Oscar Hernández
image © Oscar Hernández
 image © Oscar Hernández
image © Oscar Hernández
 Basement Floor Plan
Basement Floor Plan
 Ground Floor Plan
Ground Floor Plan
 Upper Floor Plan
Upper Floor Plan
 Roof Floor Plan
Roof Floor Plan
 Front Elevation
Front Elevation
 Side Elevation
Side Elevation
 Back Elevation
Back Elevation
 Section A-A
Section A-A
 Section B-B
Section B-B

