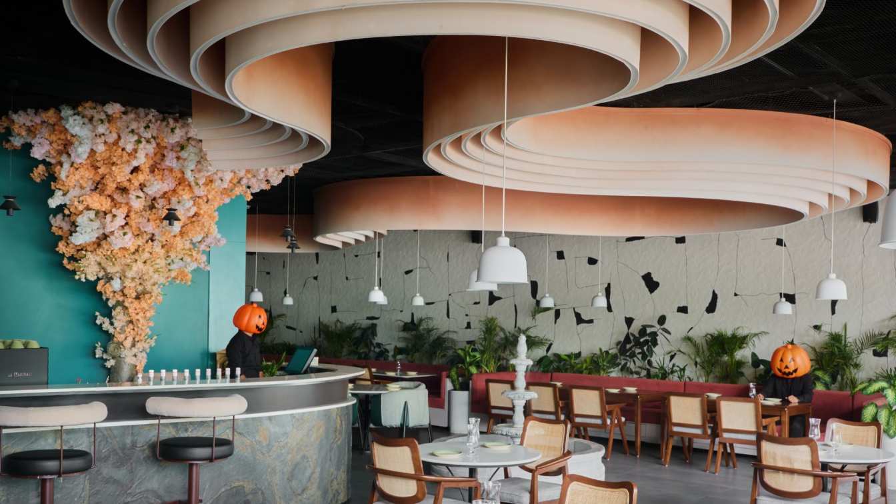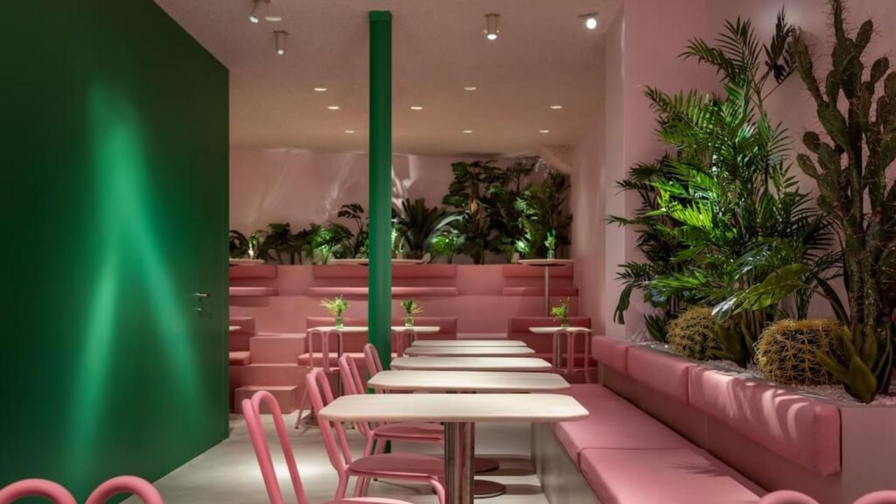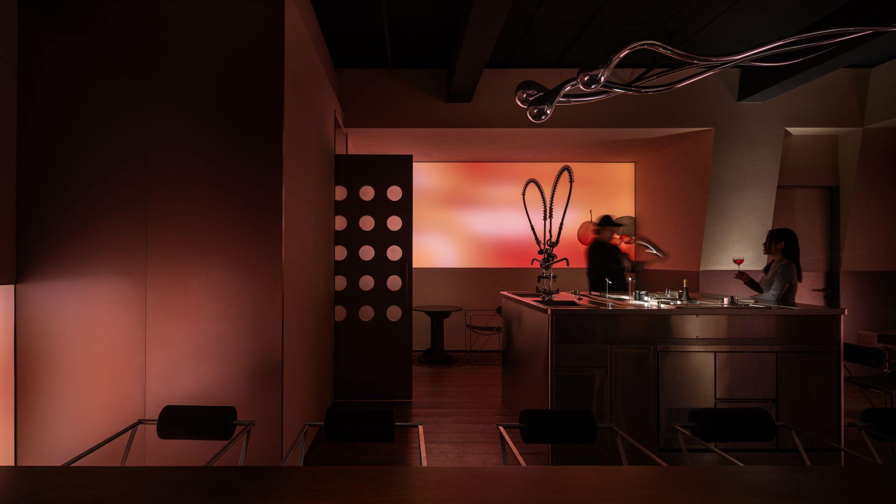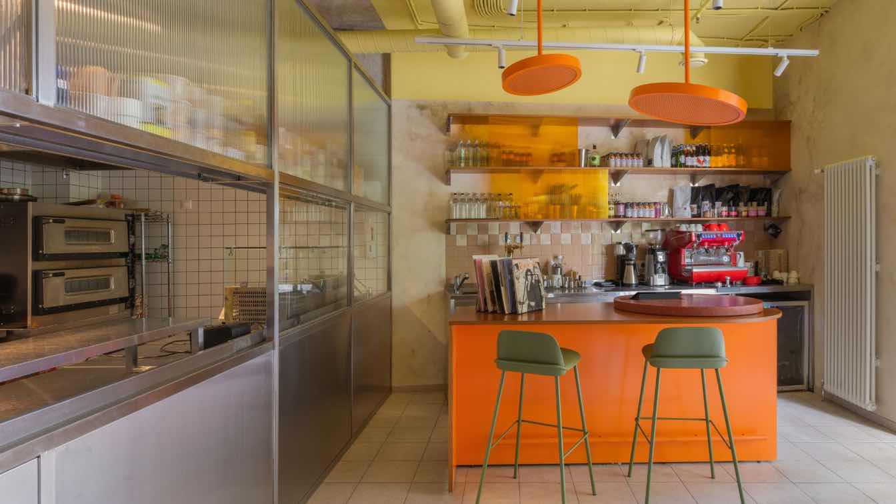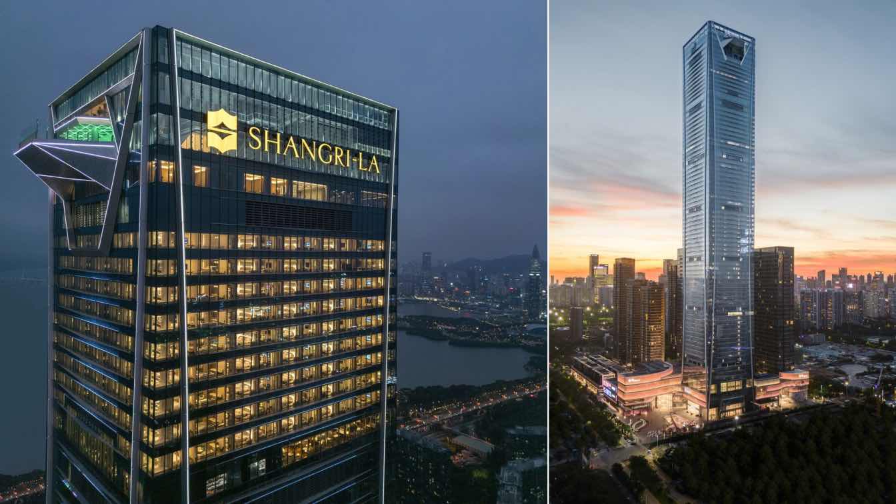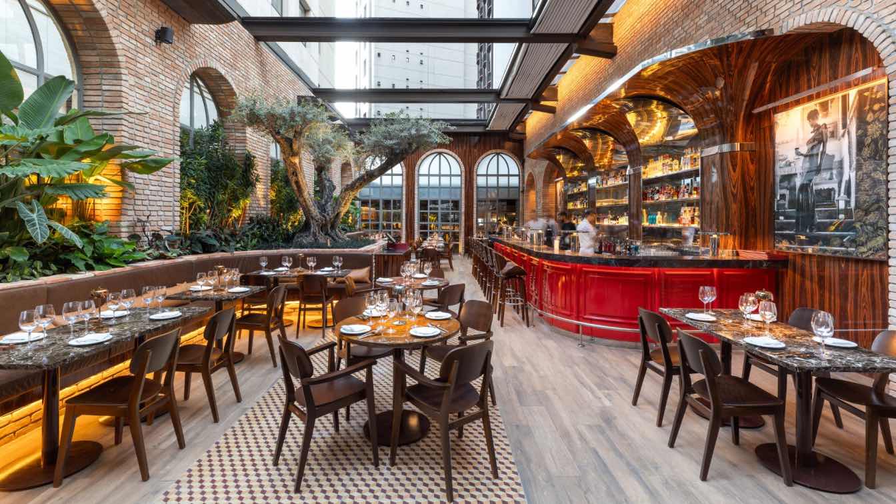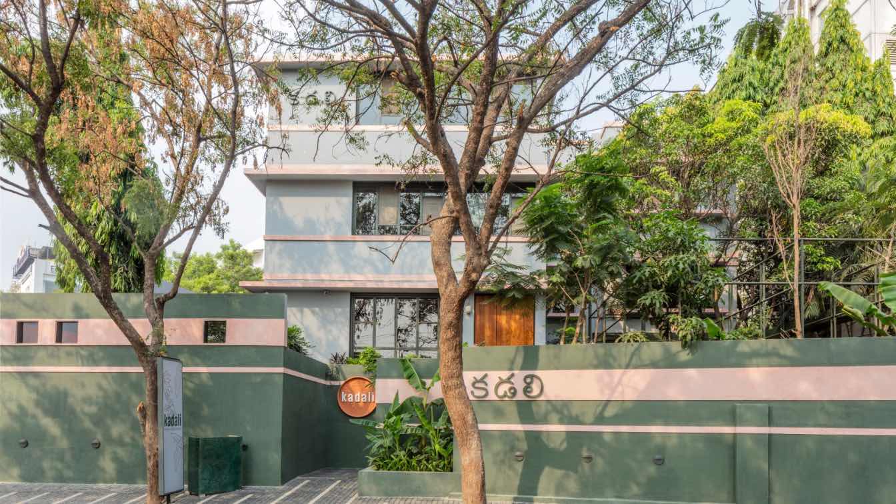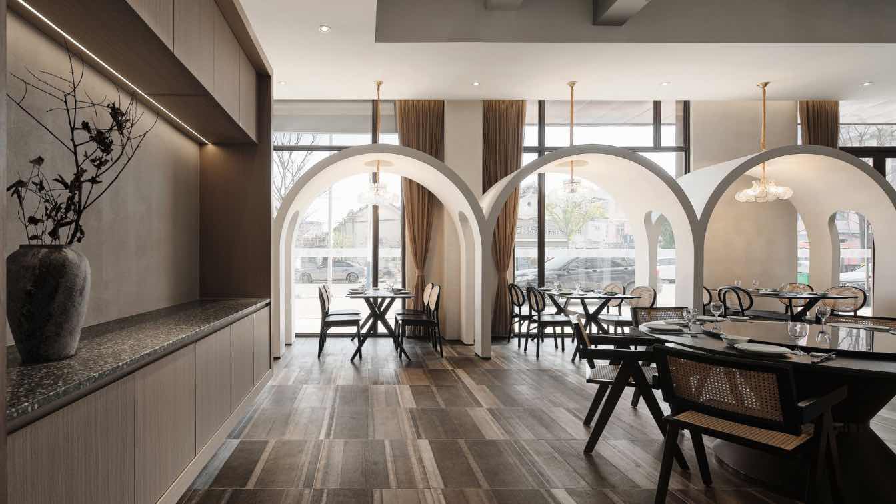In line with the philosophy of Japandi Luxe, our space invites 70-80 guests to partake in an intimate dining experience. Each seat is meticulously placed, ensuring a seamless blend of elegance, comfort, and personalized service.
Architecture firm
Design Synthesis
Location
Surat, Gujarat, India
Photography
The Matter Studio
Principal architect
Jigar Patel, Mishba Fazalwala, Ritul Suthar
Design team
Jigar Patel, Mishba Fazalwala, Ritul Suthar
Interior design
Design Synthesi
Completion year
November 2023
Environmental & MEP
Mechanical(N/A), Electrical (Kevin Electricals And Plumber (Client-Side Local Person)
Lighting
Design Synthesis (The Curve Light And Ceiling) & Sunshine Lights (All Designer Hanging Lights)
Material
Metal, Wood, Green Plants, Fabric, Quartz, Wall Texture And P.U Paint
Tools used
AutoCAD, Adobe Illustrator, Adobe Photoshop
Budget
60-70 Lacs (Indian Rupees)
Client
Mr.Raj Narielwala, Mr. Sunny Dalal, Mr. Nikhar Kotia, Mr. Prashant Shah & Mr.Spandan Surti (It’s A Partnership Firm)
Typology
Hospitality › Restaurant
The interior design studio Between the Walls is actively expanding, crossing new borders, and presenting its second project in Paris — Bon Bouquet Cafe. The establishment belongs to the renowned French company The Hungry Family. This is one of the group's key projects, marking a significant milestone in their restaurant business.
Project name
Bon Bouquet Cafe
Architecture firm
Between the Walls
Location
30 Rue Le Peletier, Paris, France 75009
Photography
Ivan Avdieienko
Principal architect
Victoria Karieva
Design team
Victoria Karieva
Collaborators
Video: Ivan Semak; Andrii Anisimov
Interior design
Between the Walls
Supervision
Between the walls
Material
Microcement, acoustic foam, paint, plaster, metal, wood, travertine.
Typology
Hospitality › Cafe
Sihe is located on Xiangyang North Road in Shanghai, within the bustling Jing'an district. This street connects Nanjing West Road and Changle Road, renowned as one of Shanghai's famous shopping and entertainment areas. Known for its distinctive fashion ambiance, boutiques, cafes, restaurants, and bars.
Project name
Sihe Whisky & Cocktail Bar
Architecture firm
Hooold Design
Principal architect
Han Lei
Design team
Jing Chao, Zhang Lilan, Huang Debin, Zhi Pengfei
Collaborators
Art Installation: Wang Zhiliang. Brand Consultant: Sihe
Typology
Hospitality › Bar
«Не (с)только про еду» (“Not only about food/Less about food”) – such code name was assigned by a MODGI team to the pizza restaurant on the territory of an apart-hotel VALO in Saint Petersburg.
Project name
GINO PIZZA BAR
Architecture firm
MODGI Group Design Studio
Location
61 Salova street, Saint Petersburg, Russia
Photography
Olga Melekestseva
Design team
Yulia Desyatnikova (lead designer) Daria Lezhnyova ( architect, designer)
Interior design
MODGI Group Design Studio
Civil engineer
GINO PIZZA BAR
Structural engineer
GINO PIZZA BAR
Construction
GINO PIZZA BAR
Lighting
Custom-made luminaires: LUMINPRO Ltd.
Material
Customized furniture items: Factura Ltd Stone products: MONSOON Ltd
Visualization
MODGI Group Design Studio
Typology
Hospitality › Restaurant, Bar
The theme “Phoenix Roosts in the Parasol Tree” represents the hotel's exclusivity and nobility. In ancient Chinese mythology, the phoenix is the king of birds, which only chooses the parasol trees to roost, becoming a symbol of nobility.
Project name
Shangri-La Nanshan, Shenzhen
Architecture firm
CCD / Cheng Chung Design (HK)
Location
Building J, Phase V, Huiyun Center, Baishi 3rd Road, Baishizhou East Community, Shahe, Nanshan District, Shenzhen, China
Photography
Qiu Xin, Wang Ting, ACF
Completion year
December 2023
Collaborators
CCD·WOWU Art Consultancy
Interior design
CCD / Cheng Chung Design (HK)
Lighting
CCD / Cheng Chung Design (HK)
Client
Shenzhen Metro Group Co., Ltd.
Typology
Hospitality › Hotel
Located in the Itaim Bibi neighborhood in São Paulo, the newly inaugurated Italian cuisine restaurant, Il Carpaccio, has its design led by architects Felipe and Jordan Perez from Brazilian architecture company FJ55 Arquitetos.
Project name
Il Carpaccio Restaurant
Architecture firm
FJ55 Arquitetos
Location
São Paulo, Brazil
Photography
André Mortatti
Principal architect
Felipe Castilho Perez, Jordan Castilho Perez
Design team
Mariana Barros Torigoshi, Clara Santana Gardelin, Kamila Mathias
Interior design
FJ55 Arquitetos
Collaborators
Matheus Pereira (Text/Communication). Manufacturers: Uniflex Gabriel (Retractable roof), Halton do Brasil (Kitchen exhaust system), Tramontina (Cooking systems), Josper (Wood-fired oven), EDR Adegas (Wine cellars), Nykan do Brasil (Stainless steel cladding), Marmoraria Montblanc (Marbles and quartzites), Dallepiagge (Hydraulic tiles), Marcenaria MK (Carpentry), Ville Decorações (Benches and cushions), Lightworks Lighting (Lighting fixtures), J Pompeo (Olive trees)
Construction
LK2 Construtora
Landscape
Flora Nativa Vale
Lighting
Lightworks Lighting
Client
Il Carpaccio Restaurant
Typology
Hospitality › Restaurant
adali's transformation from a vintage house into a culinary haven through adaptive reuse is not just a renovation; it's a testament to the art of preservation and innovation. Each facet of this transformation, meticulously curated to pay homage to the late 60s era while embracing modern sustainability principles.
Project name
The newest culinary gem, Kadali
Architecture firm
Sona Reddy Studio
Location
Kadali, Hyderabad, India
Principal architect
Sona Reddy
Typology
Hospitality › Restaurant
Original Space: This is the second "Baiwei House" we have designed, which is not only a continuation of the past design style, but also an innovative breakthrough for ourselves.
When we rely on the emotion on the space and use the contemporary design vocabulary, we hope to present the spatial conception of Oriental food and be perceived.
Project name
Baiwei Building
Architecture firm
Original Space
Location
Xiqiao South Street, Jiangyan District, Taizhou City, Jiangsu Province, China
Principal architect
Jiang Yusheng
Design team
Ding Zhengrui, Gao Zhen, Yu Shujing, Wang Zijian
Design year
September 2023
Completion year
November 2023
Construction
Taizhou Avenue Construction Engineering Co., LTD
Material
Cement brick, terrazzo, natural log, micro cement, etc
Typology
Hospitality › Restaurant

