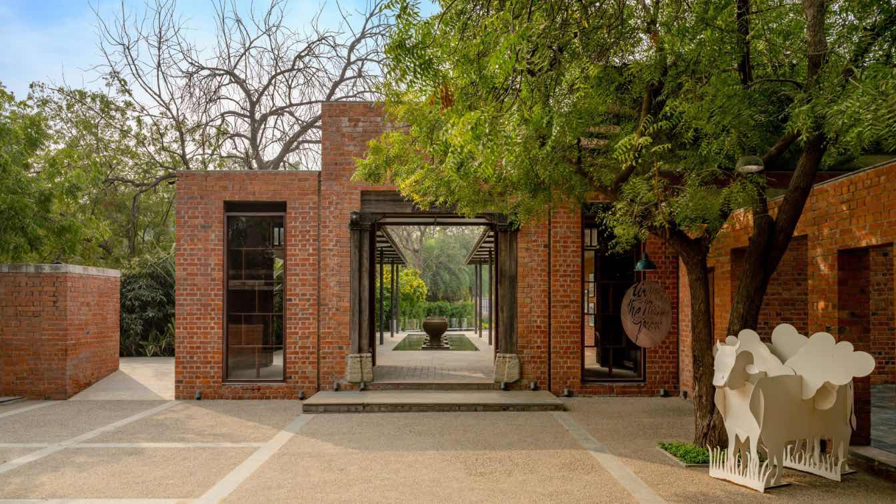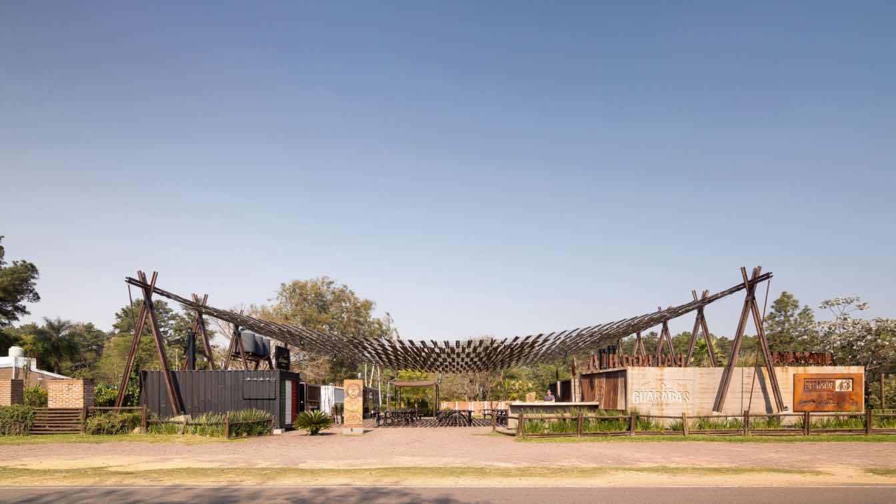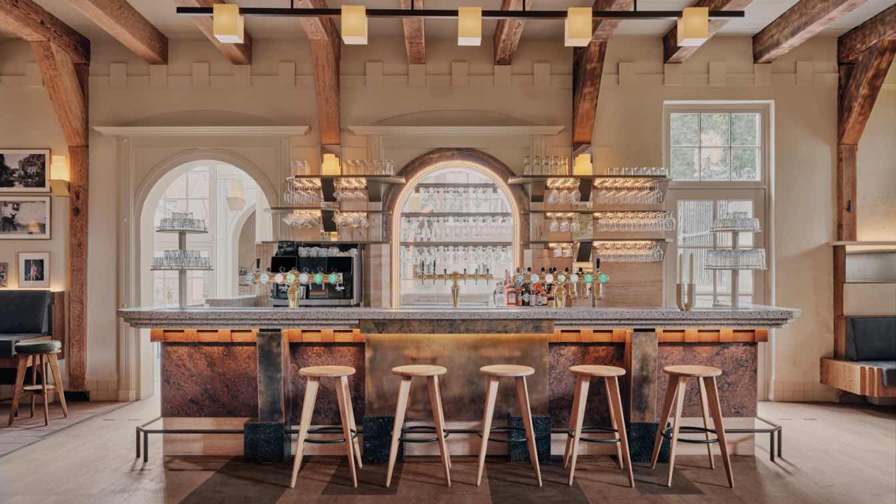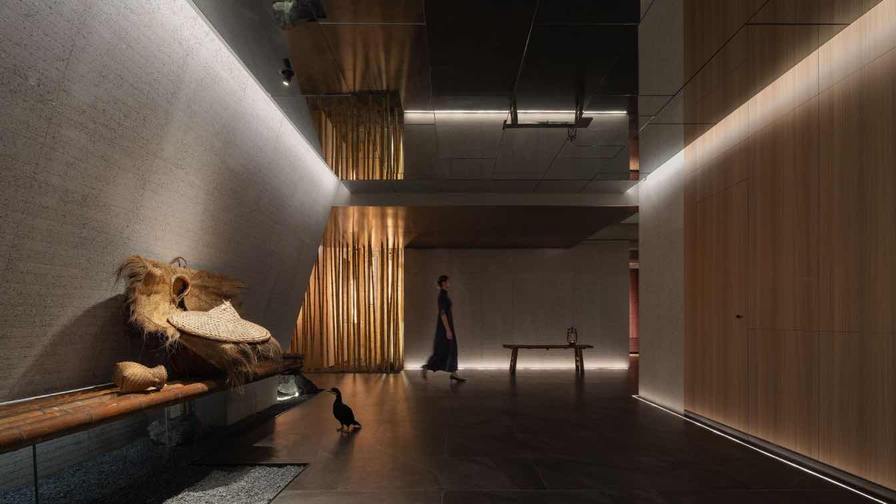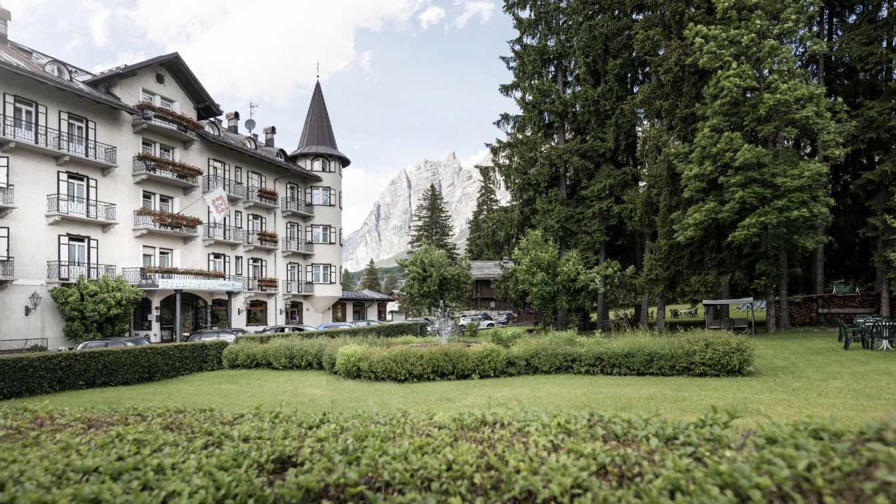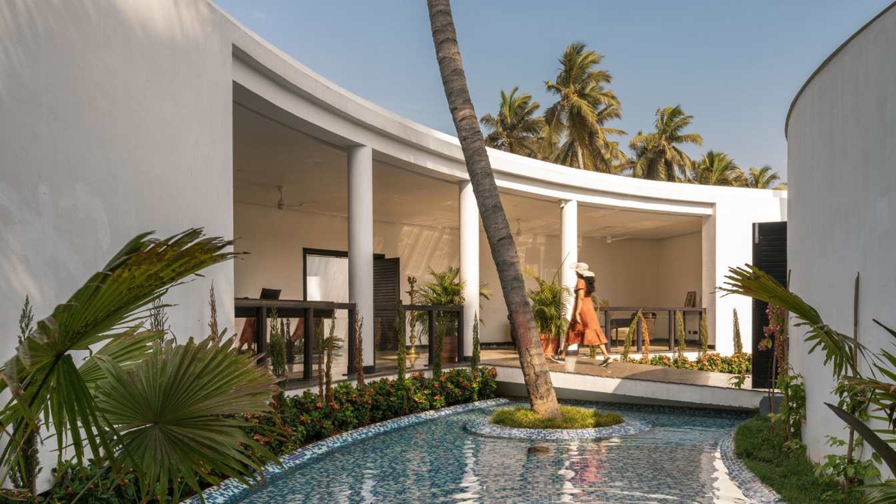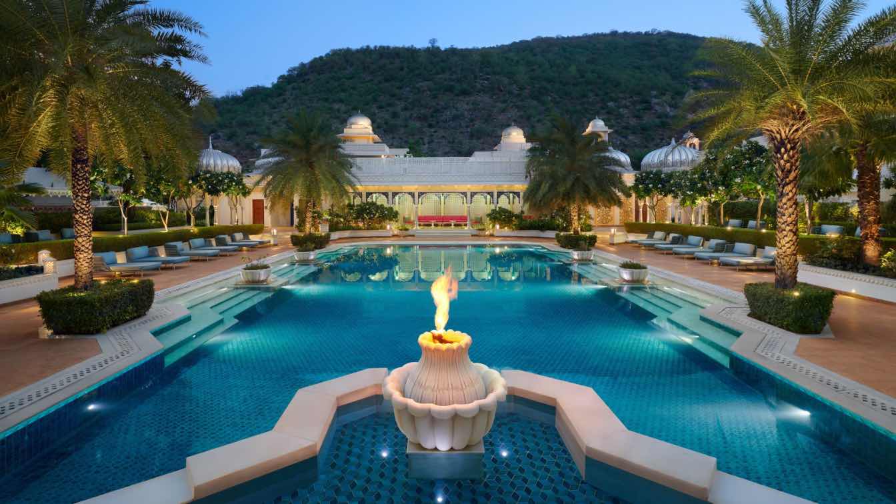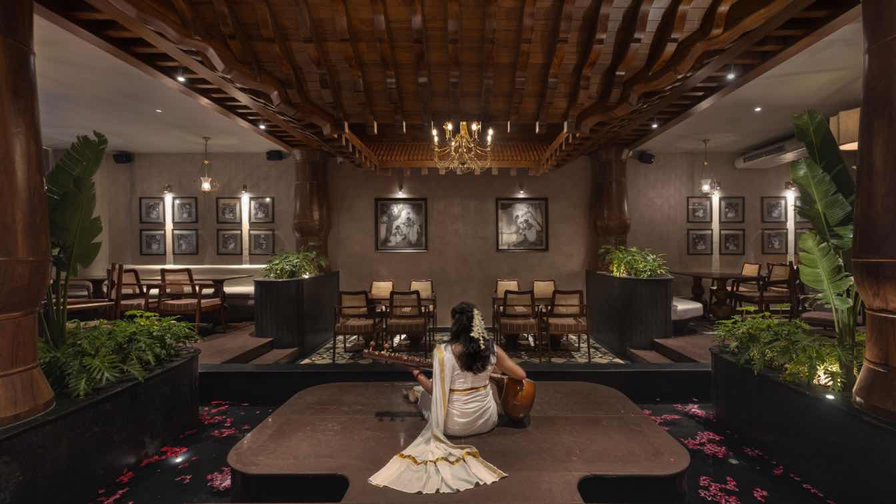Amidst the changing landscape of Ahmedabad, now transitioning to a concrete jungle, a timeless respite under the scorching sun, Under The Neem Tree beckons the soul. Designed as a one-of-a-kind restaurant, this project is conceptualised by Hiren Patel Architects.
Project name
Under The Neem Tree
Architecture firm
Hiren Patel Architects
Location
Ahmedabad, India
Photography
Vinay Panjwani
Interior design
studioHPA
Material
Brick, Concrete, Wood, Metal and Glass
Typology
Hospitality › Restaurant
ODB Arquitectos: The project is located in Santa Ana de los Guácaras, a small town near the city of Corrientes, capital of the province of the same name. Traditionally, the main productive activity in the area has been small-scale and family farming.
Project name
Guácaras Food & Drinks Park
Architecture firm
ODB Arquitectos
Location
Santa Ana de los Guácaras, Corrientes, Argentina
Collaborators
Alvaro Di Bernardo, Mauricio Ortiz, Sofía Ronchi, María Emilia Cadenas
Structural engineer
José Luis Mancuso
Landscape
ODB Arquitectos
Typology
Hospitality › Restaurant
As the oldest structure in Leiden, dating back to 1060, the Burcht van Leiden castle is one of the most evocative places in the city.
Project name
Hotel Rumour
Location
Leiden, The Netherlands
Photography
Maarten Willemstein
Design team
Studio Modijefsky; Esther Stam, Agnese Pellino, Felicia Ureña, Ivana Stella, Beau van der Schoot, Mathilda Legrand, Marie Pierron, Sofia Masselli, Christel Willers
Interior design
Studio Modijefsky
Built area
386 m² interior & 150 m² exterior
Typology
Hospitality › Cafe, Bar & Restaurant
With the rapid advance of the era gradually waning, lifestyle from fast to slow, people began to have time to re-explore the era of forgotten warmth. In the crevice of local culture, the brand of Guangxi local cuisine, represented by the “Guangxi Banquet”, is based on the integrity of the region's unique context and space.
Project name
Guangxi Banquet, Nanning, China by Wuxing Youxing Space Design
Architecture firm
Wuxing Youxing Space Design
Design team
Wei Zhixue, Gao Yuan, Jiang Renpu, Yu Yuanhui, Qian Zhendie, Zhang Huada, Chen Wenjie, Ding Zhiwei
Collaborators
Party A team: Liang Jinlin, Zhang Zijie. Art installation: Tang Renhua. Floral arrangement: Da Fu, Yi Hang
Completion year
October, 2023
Construction
Hangzhou Ju Tie Decoration
Lighting
Xintong Lighting
Typology
Hospitality › Restaurant
The historic Park Hotel Franceschi in Cortina d'Ampezzo has embarked on a renovation project under the guidance of the architecture and interior design studio NOA.
Project name
Park Hotel Franceschi
Location
Cortina d’Ampezzo, Italy
Client
Stayincortina s.r.l.
Typology
Hospitality › Hotel
Nestled within a lush coconut farm, our 25-room luxury villa resort embodies the essence of contemporary minimalism while seamlessly blending with its tropical surroundings. The design approach prioritizes natural lighting, ventilation, and sustainable practices, creating a tranquil retreat that harmonizes with nature.
Project name
Blanche by the Bay
Architecture firm
Architecture_Interspace
Location
Auroville, Tamil Nadu, India
Photography
Mr. Dinesh (Studio f8)
Principal architect
Goutaman Prathaban, Madhini Prathaban
Design team
Thamizharasan, Abhijith, Anirudh
Collaborators
M Prathaban
Interior design
Architecture_Interspace
Landscape
Architecture_Interspace
Civil engineer
Mr Dhinesh
Material
Brick, Concrete, Glass
Visualization
Architecture_Interspace
Typology
Hospitality › Resort
IDEAS develops a new design language for the heritage hotel where old-world grandeur meets contemporary hospitality.
Project name
The Leela Palace, Jaipur
Location
Jaipur, Rajasthan, India
Photography
IDEAS | Sourced from Client
Design team
Gyanendra Shekhawat, Girish Khandelwal, Sanjay Goyal
Structural engineer
Vijaytech Consultant Pvt. Ltd.
Environmental & MEP
MJC Consultants
Client
Tulsi Palace Resorts Pvt.Ltd
Typology
Hospitality › Hotel
Malleshwaram is an ode to the traditional Dravidian and Carnatic courtyard homes. It is intended to be a celebration of the Indian craft and skill, with many a reference from the huge old inward-looking rural mansions. In this space, where tradition and elegance converge, the architecture sings in whispers of wood and shadows.
Project name
Malleshwaram Restaurant
Architecture firm
Loop Design Studio
Location
Chandigarh, India
Photography
Purnesh Dev Nikhanj
Principal architect
Suvrita Bhardwaj, Nikhil Pratap Singh
Design team
Rythm Bansal, Himani Bansal, Akshita Saklani
Interior design
Loop Design Studio
Collaborators
JAE Furniture, Jodhpur (Furniture)
Landscape
Chandigarh, India
Material
Marmorini Plaster (Viero Paints), Mandana Stone Floor, Pattern Tiles (Parman Designs)
Typology
Hospitality › Restaurant

