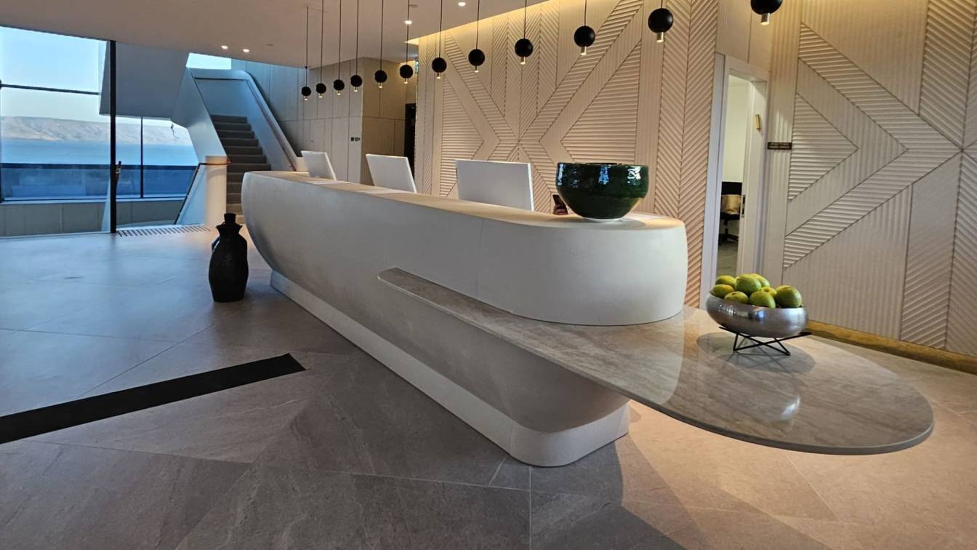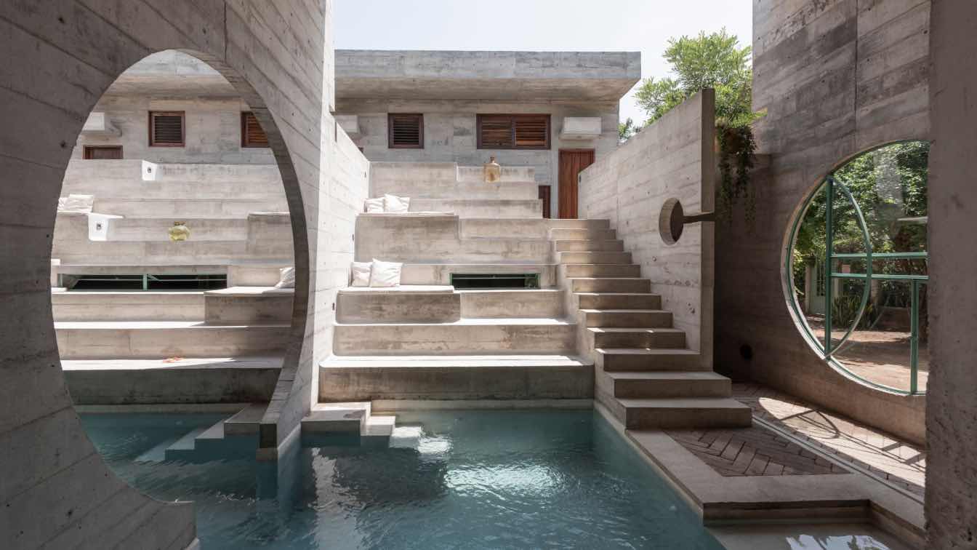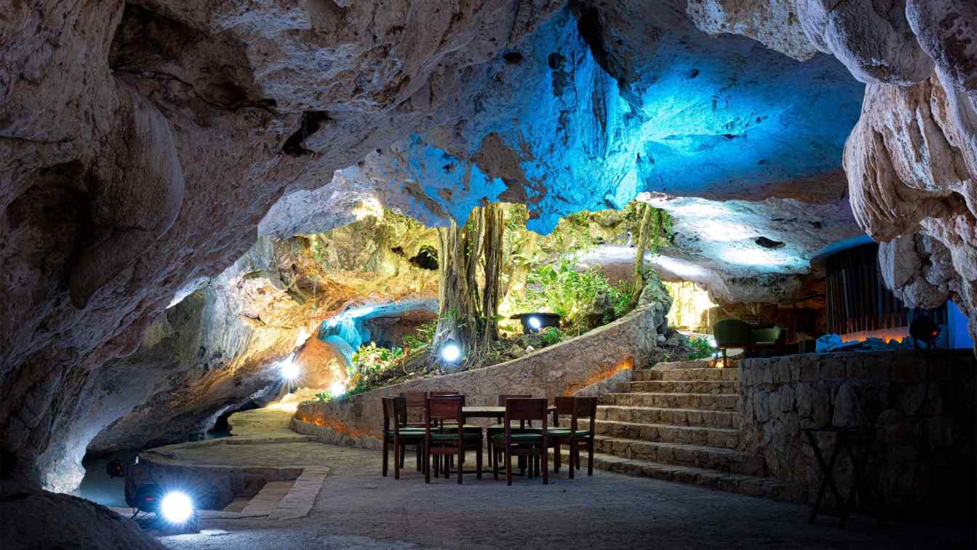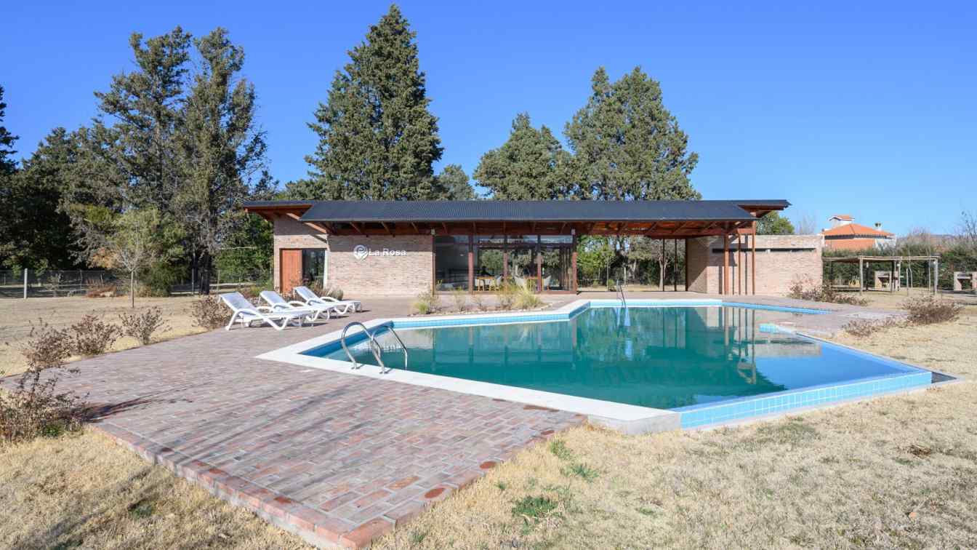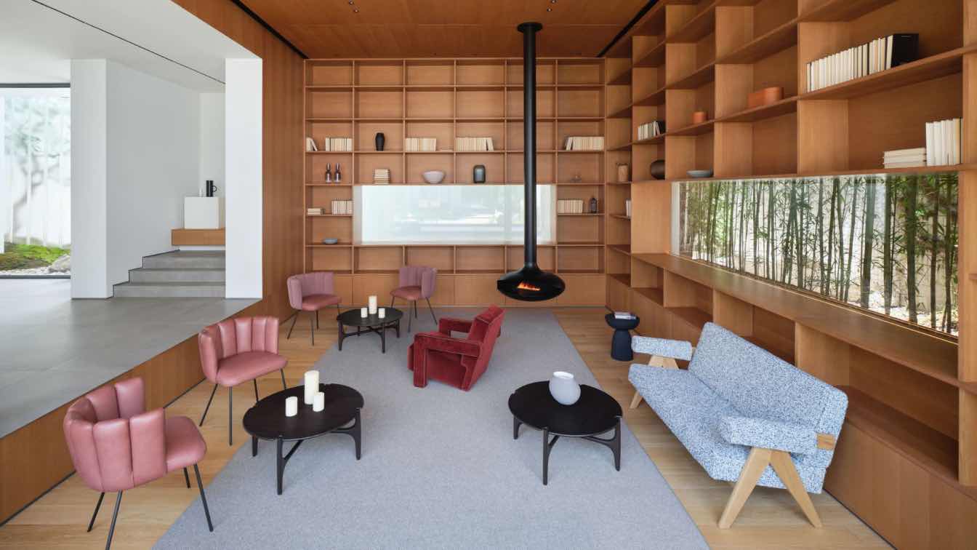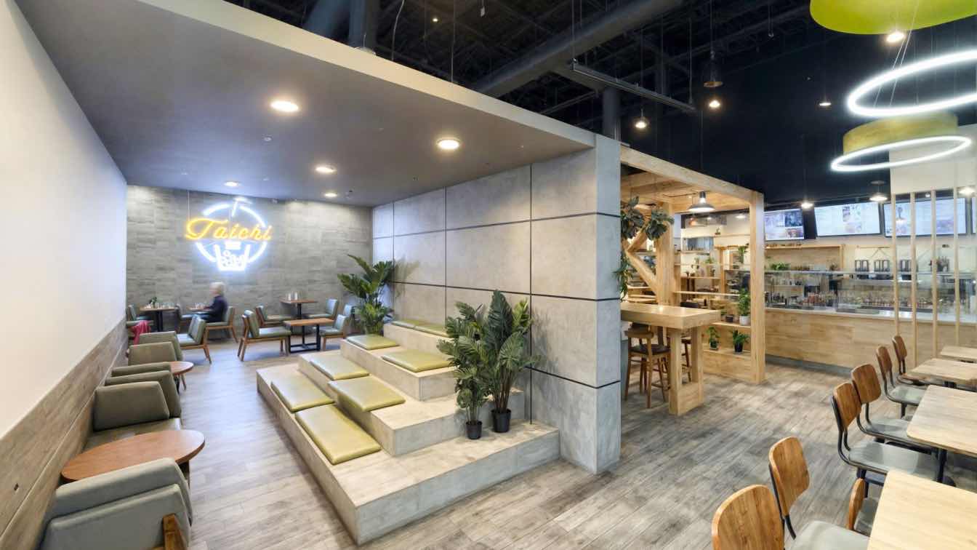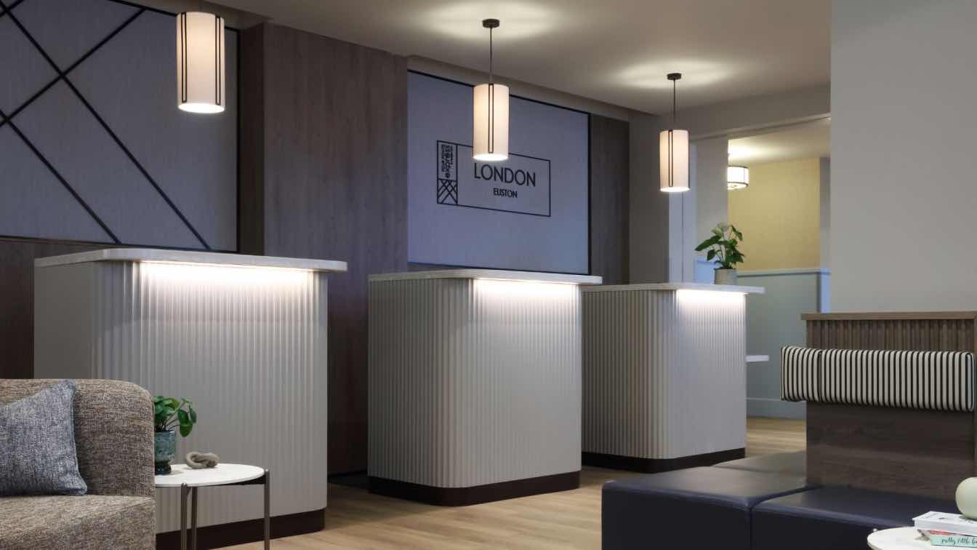The Sea of Galilee in Israel - as well as the churches, holy sites, and ancient mosaics surrounding it - serve as a historical and cultural focal point attracting many. Very recently, the Nevel David Galilee Resort was inaugurated nearby - a unique and inspiring complex that springs from the earth and resembles in its shape King David's harp.
Project name
Between Past, Present and Future
Architecture firm
Miloslavsky Architects
Photography
Michael Azoulay
Design team
Michael Azoulay
Interior design
Michael Azoulay
Visualization
Michael Azoulay
Client
Nevel David Galilee
Typology
Hospitality › Hotel
The Brutalist architecture that defies convention and blends harmoniously with the lush nature of the Oaxacan coast defines the sublime experience of Casa TO, in vibrant Punta de Zicatela.
Architecture firm
Ludwig Godefroy
Location
La Punta Zicatela, Puerto Escondido, Oaxaca, Mexico
Photography
Jaime Navarro
Principal architect
Ludwig Godefroy
Design team
Surreal Estate
Collaborators
Bamburen (Furnishing)
Interior design
Daniel Cinta
Landscape
Gisela Kenigsberg and Daniel Cinta
Material
Concrete, steel, clay, and wood
Typology
Hospitality › Boutique Hotel
The limestone of the Yucatán Peninsula, shaped by the planet's changes over millions of years, allowed the formation of what we now know as cenotes and caves. This project is situated within one of these natural formations, a cave-cenote discovered within a natural park on the outskirts of Tulum, Quintana Roo.
Architecture firm
Studio 360
Location
Tulum, Quintana Roo, Mexico
Photography
Manolo R. Solis, Eduardo Mena
Principal architect
Carlos R. Polanco Chuc, Manuel A. Cambranis Vaught, Karla S. Arroyo Chavarria
Design team
Leonardo Arcique, Estefany Chel, Ely Rodríguez, Sergio Magaña
Interior design
Studio 360
Collaborators
Rivent / Eric Parra
Civil engineer
Studio 360
Structural engineer
Studio 360
Environmental & MEP
Studio 360
Construction
Arconsu / Roberto Baeza
Tools used
AutoCAD, SketchUp
Client
Cenotes Casa Tortugas / Eliazar Mas
Typology
Hospitality › Restaurant
Weizhou Island, Guangxi, is hailed as “China’s most island beautiful” for its magnificent sea views, gentle climate and colorful scenery. It’s a perfect place to seek peace of mind and a sanctuary to explore the hidden secret of the sea.
Architecture firm
Funs Creative Design Consultant
Location
Weizhou Island, Guangxi, China
Photography
Liu Wei, Leng Feng
Principal architect
Luo Bin
Design team
Feng Hao, Zhang Hongming, Zhou Zengni
Lighting
Owen Lighting Design
Typology
Hospitality › Hotel
S.U.M. Apart is a space designed to offer tranquility and disconnection for visitors, integrating design, comfort, and regional identity. Located in Mina Clavero, Córdoba, its simple design focuses on creating a recreational and relaxing environment for an apart hotel.
Project name
S.U.M. APART
Architecture firm
LOMA Arq+
Location
Mina Clavero, Córdoba, Argentina
Photography
Gonzalo Viramonte
Principal architect
Rosica Lorena, Williams Matías
Material
Brick, Concrete, Wood, Glass
Typology
Hospitality › Hotel
Designer Zhang Haihua has completed a boutique hotel project in the ancient city district of Suzhou, transforming three existing residential buildings into a courtyard building whose layout is inspired by the region’s traditional Jiangnan-style houses.
Project name
Hua Xu Boutique Hotel
Location
Pingjiang Street, Suzhou City, China
Principal architect
Zhang Haihua
Design team
Wang Xiao, Sun Huihui
Built area
1,000 m²; Courtyard area: 300 m²
Collaborators
Suzhou Uliving Trading Co., Ltd.
Interior design
Z+H Renhai Design
Landscape
Z+H Renhai Design
Typology
Hospitality › Hotel
TCT Design: The design of Taichi Bubble Tea in Ithaca, NY, near Cornell University, was driven by the diverse needs of the surrounding academic community.
Project name
Taichi Bubble Tea - Ithaca, NY, USA
Architecture firm
TCT Design
Photography
Sophie C. Lake
Principal architect
Candice Jiang
Design team
Samantha Greene, Liam Hayes
Interior design
Samantha Greene
Environmental & MEP
Liam Hayes
Construction
TCT General Contractors
Landscape
Designer Plants
Material
FireGuard fire retardant coating / Lumber/ Wall Theory lightweight concrete Panel/ concrete & geofoam/ MuffleCloud Acoustic Ceiling Cloud
Tools used
Autodesk Revit, Lumion, SketchUp
Client
Taichi Bubble Tea - Ithaca, NY
Typology
Hospitality › Restaurant
SpaceInvader has completed the interior design scheme for new hotel brand Four Points Express by Sheraton in its first European iteration in London’s Euston.
Project name
Four Points Express by Sheraton
Architecture firm
SpaceInvader
Photography
Pip Rustage, Splendid Hospitality
Principal architect
Maith Design
Design team
Space Invader, Maith Architects, Elkoms, Assured CMS
Collaborators
Operator: Splendid Hospitality. Developer: Dean Street Developments / Assured CMS. Environmental & MEP: Elkoms Consulting. Internal & External Signage: L&G Signs. Joinery Bedrooms: David Malin-KB Joinery Public Areas:Rapid Group & Mansion House Interiors. Furniture supplier: Orbium. Furniture brands: Pedrali, Billiani, Gaber, S.CAB, Fenabel, SF Collections. Artwork & Wall Graphics: Spires Art
Interior design
SpaceInvader
Civil engineer
Shear Design
Structural engineer
Shear Design
Environmental & MEP
Elkoms Consulting
Lighting
Most feature lighting is by Chelsom
Visualization
In House CGIs by SpaceInvader
Tools used
Autodesk 3ds Max,V-ray
Client
Splendid Hospitality
Typology
Hospitality › Hotel

