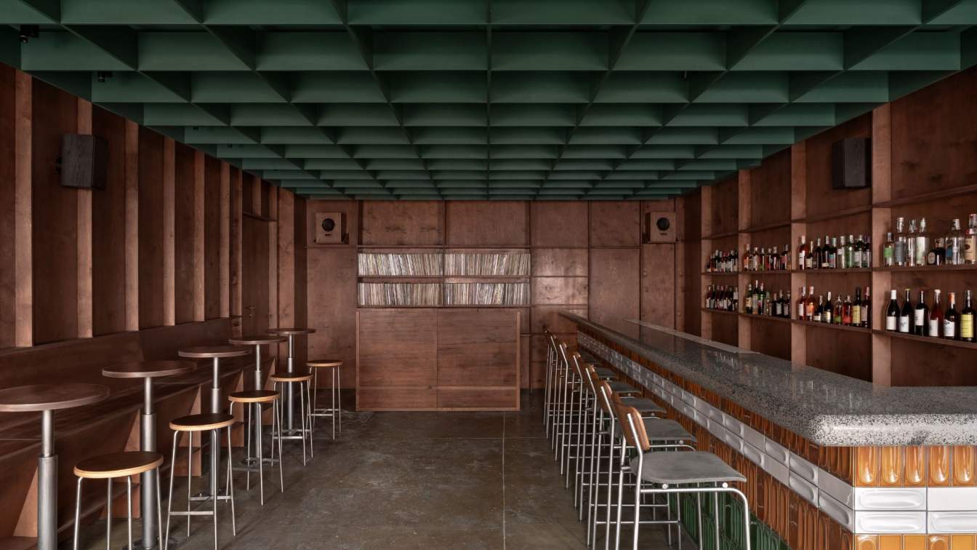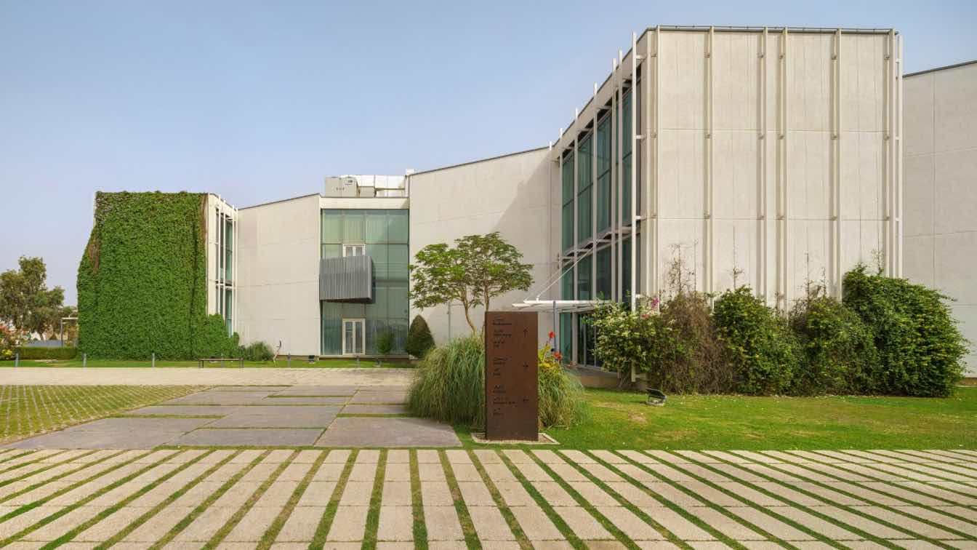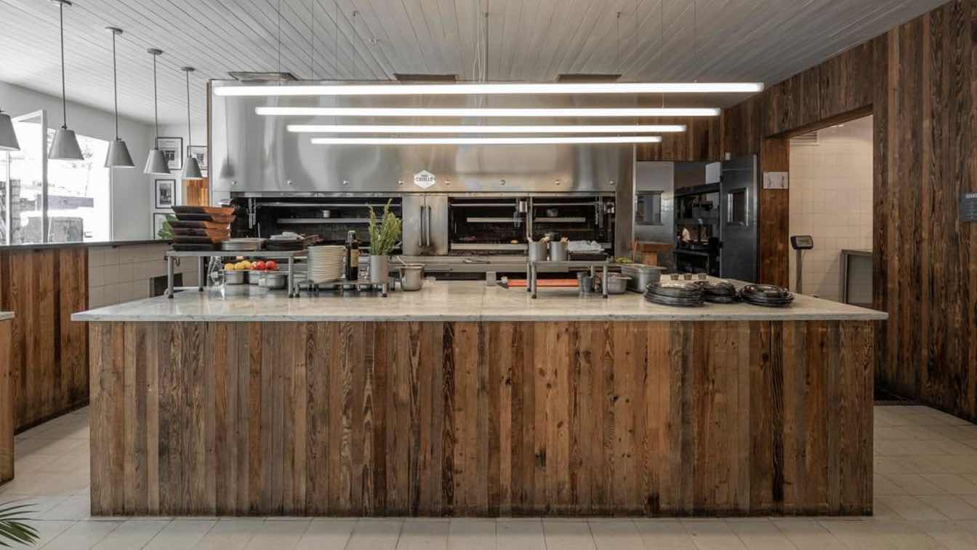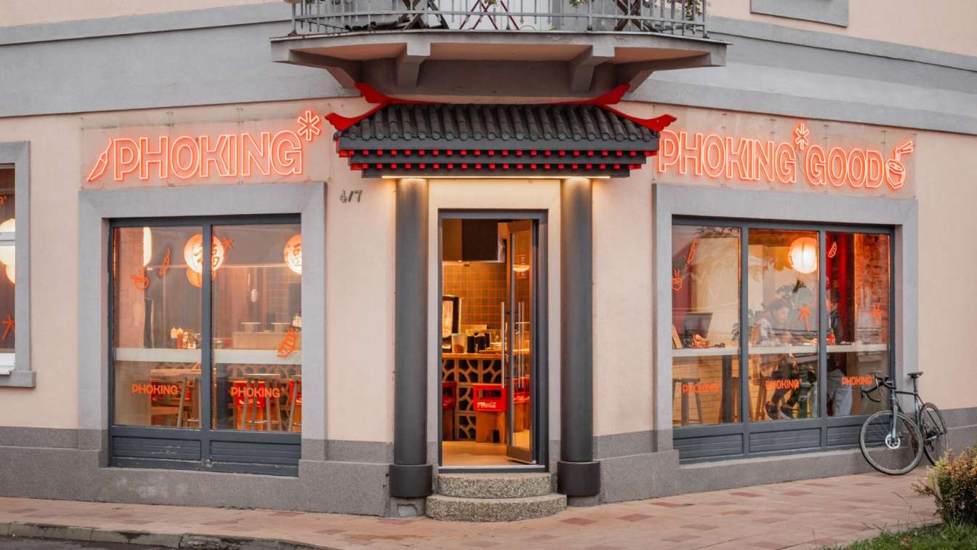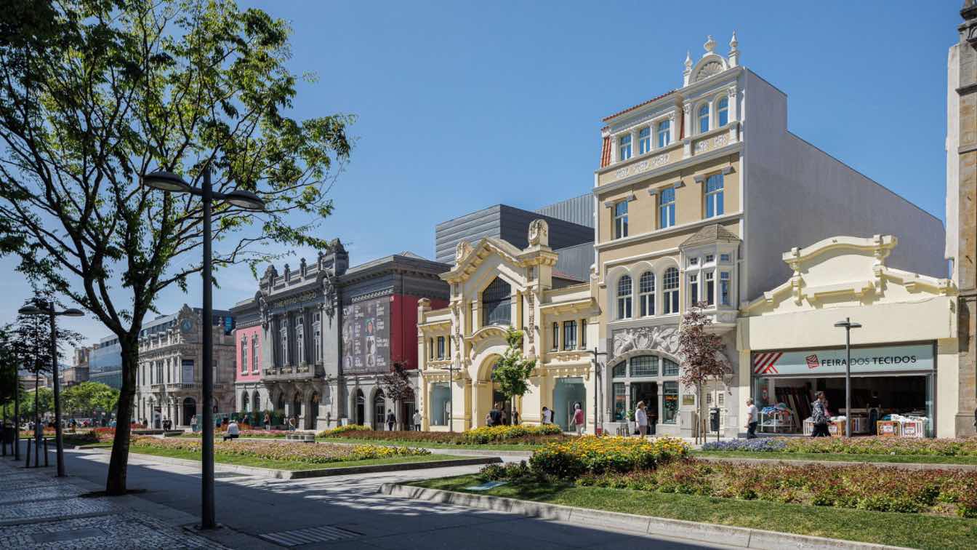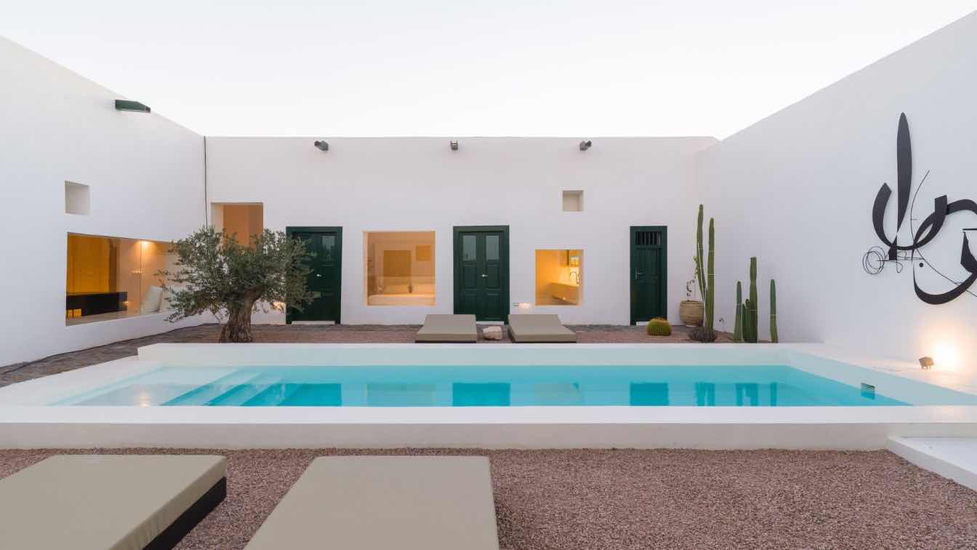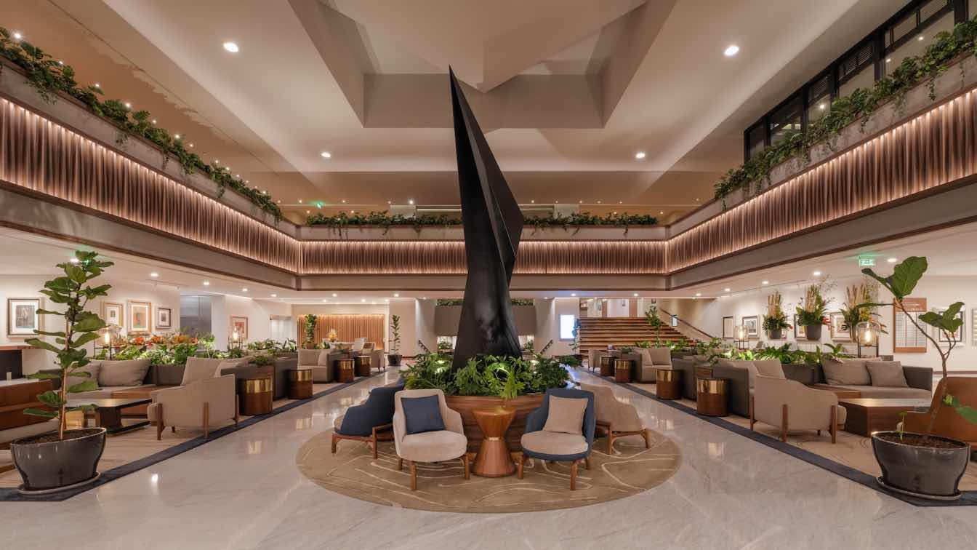Cabrón is a casual Mexican grill restaurant, where you can enjoy good tacos as well as a drink from its extensive cocktail menu.
The interior design has some nods to Mexican culture, but without falling into clichés. "We kept the simplicity of the strong, warm and cheerful colours, as well as the various graphic landmarks that accompany the interi...
Project name
Cabrón Restaurant
Architecture firm
PPT Interiorismo
Photography
Enric Badrinas
Principal architect
Helena Puig
Design team
Helena Puig, Patricia Sirvent, Paula Rojas
Interior design
PPT Interiorismo
Collaborators
Graphic design: Melon Yubari; Muralist: Tatto Reppetto; Gastronomic advice: Anson & Bonet
Lighting
Castan Iluminación
Visualization
Evelyn Sosa
Tools used
AutoCAD, Excel
Typology
Hospitality › Restaurant
This Bar is a reflection of contemporary Japanese culture immersed in the world of cocktails and music. Located in the heart of the Podil, on the first floor of the Bursa Hotel, in the historic center of Kyiv. Our studio was tasked with creating a small, yet cozy music bar that would attract vinyl record enthusiasts and live-set lovers every weeken...
Architecture firm
Nastia Mirzoyan
Photography
Yevhenii Avramenko
Principal architect
Nastia Mirzoyan
Design team
Nastia Mirzoyan
Collaborators
Sector: HoReCa
Interior design
Nastia Mirzoyan
Built area
55 m² / 592 ft²
Civil engineer
Nastia Mirzoyan
Structural engineer
Nastia Mirzoyan
Supervision
Nastia Mirzoyan
Visualization
Nastia Mirzoyan
Tools used
Autodesk 3ds Max, SketchUp, Adobe Photoshop
Construction
Nastia Mirzoyan
Typology
Hospitality › Bar
The project was referred to the team for design and construction in April, 2012. On a 10.000sq.m plot, the project was located between the old Mahshahr and the residential area known as “industrial zone” in an undeveloped part of the city.
Project name
DA Restaurant & Banquet Hall
Architecture firm
Tamouz Architecture and Construction Group
Location
Mahshahr, Khuzestan Province, Iran
Photography
SABK Design Group (mohammad Hojabri), Deed Studio
Principal architect
Hooman Tahamtanzadeh, Marjan Banaei, Hosein Khoshghalb
Design team
Mohamad Mohtashami Kia, Ima Mirza Alikhani, Rosa Momeni, Mansoor Naghdi, Arash Kabolian
Collaborators
Graphic: SABK Design Group (mohammad Hojabri, Hoda Sharifian). Graphic: Hadi Koohi Habibi, Parya Shahbazi. Construction Collaborators: Amin Tahamtanzadeh, Mehdi Barati, Behnam Yousefi, Mehran Khalili, Farhad Ghorbani, Ahmad Sarayloo
Structural engineer
Behrang Bani Adam
Environmental & MEP
Electrical: Saeed Isfahani, Farhad Lotfi Shakib. Mechanical: Hamed Mohsenian, Alireza Ghare Baghi, Mahmood Nemat Khah
Construction
Tamouz Architecture & Construction Group
Client
Mr.Karim Ghanavati, Mohamad Ali Ghanavati, Mostafa Ghanavati, Shahram Rafiee
Typology
Hospitality › Restaurant
OHIO Estudio: Our renovation of Restaurant Hermanos is centered around how we consume, connect, and experience gastronomy. This concept guides our redesign of the existing layout, redefining both the workspace and the dining area.
Architecture firm
OHIO Estudio
Location
Dardo Rocha 2208, B1640FTD Buenos Aires, Provincia de Buenos Aires, Argentina
Photography
Luis Barandiaran
Principal architect
Felicitas Navia
Design team
Felicitas Navia, Paula Bianco, Margarita Oribe
Interior design
OHIO Estudio
Client
Christian Petersen
Typology
Hospitality › Restaurant
The Vietnamese restaurant is situated in a corner building, which was previously occupied by a Chinese buffet. As you enter, the exposed brick walls immediately capture your attention, infusing the restaurant with a rustic charm. The heart of the restaurant is the open kitchen, complete with a counter where diners can witness the meticulous prepara...
Project name
Pho King Restaurant
Architecture firm
SOA architekti
Location
Námestie svätého Egídia 4/7, Poprad, Slovakia
Principal architect
Štefan Šulek
Design team
Marie Hojná, Adam Šterbák
Collaborators
Kitchen technology: Cortec; Graphic design: King Media
Material
Bricks – walls and ceiling. Solid wood – countertop. COR-TEN – metal cladding
Typology
Hospitality › Restaurant
History and modernity meet in a unique place. This building was originally designed in the early 20th century by Architect Moura Coutinho to house a bakery on the ground floor and offices and residential units above. Several changes of use and changes to the design ensued towards the end of the millennium.
Project name
Villa Theatro
Architecture firm
Arquitectos Aliados, Lda
Location
Avenida da Liberdade, 729, Braga, Portugal
Photography
Ivo Tavares Studio
Principal architect
Susana Leite, Luis Barbosa e Silva
Interior design
Arquitectos Aliados, Lda (responsável: Susana Leite)
Structural engineer
Encep (estruturas), E3E (mecânicas), Speed of Light (electricidade / ited), Engª Luisa Miguel (hidráulicas) Amplitude (acústica), Exactusensu (seg. contra incêndio)
Typology
Hospitality › Hotel
Step into the architectural marvel of Casa Montelongo and you could be forgiven for thinking you’d walked onto the pages of an exclusive magazine shoot. Not surprising as its architect Néstor Pérez Batista has masterfully designed two distinct spaces that seamlessly integrate with the natural surroundings.
Project name
Casa Montelongo
Architecture firm
Pérezbatista
Location
La Oliva, Fuerteventura, Canary Islands, Spain
Photography
Marcos Rosdríguez, Gregor Neschel
Principal architect
Néstor Pérez Batista
Design team
Ana Filipa Batista Alvaneo, Melina Eisinger, Tsvetelina Markova
Interior design
Borja Juliá Blanch, Raúl Ortega Santana
Structural engineer
Leonardo Escuín Martín
Environmental & MEP
Pérezbatista
Landscape
Borja Juliá Blanch, Raúl Ortega Santana
Supervision
Carlos Cabrera Expósito
Tools used
CAD, Adobe Photoshop
Material
Stone, Clay, Lime, Concrete & Wood
Typology
Hospitality › Hotel
It was built in the 1970s, designed by the architect Juan Sordo Madaleno; since then, it has been a benchmark in the Polanco area, offering an upgrade gastronomic proposal and avant-garde hospitality in terms of art and design.
Project name
Lobby Bar Presidente Intercontinental Hotel
Architecture firm
Faci Leboreiro
Location
Mexico City, Mexico
Principal architect
Faci Leboreiro
Design team
Faci Leboreiro Arquitectura, Carlos Faci, Marina Leboreiro
Interior design
Faci Leboreiro
Typology
Hospitality › Hotel Lobby, Bar

.jpg)
