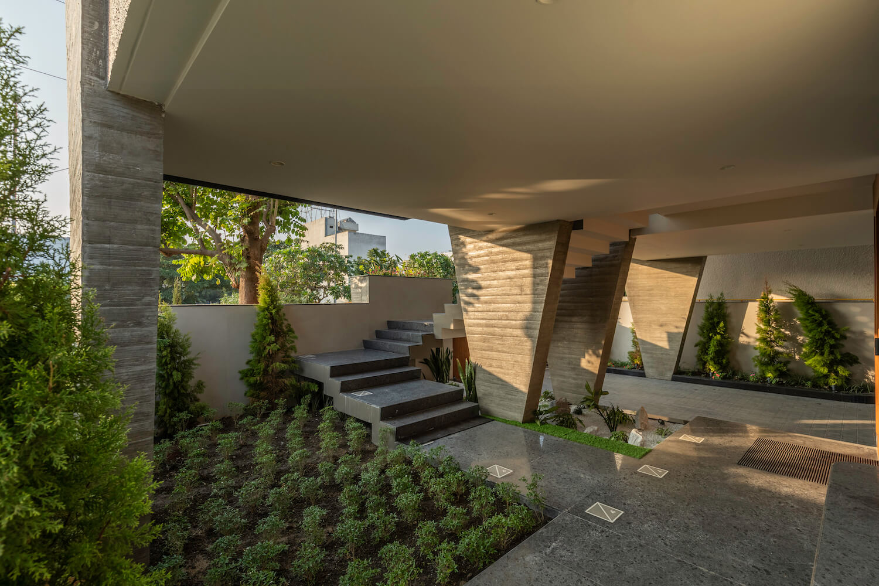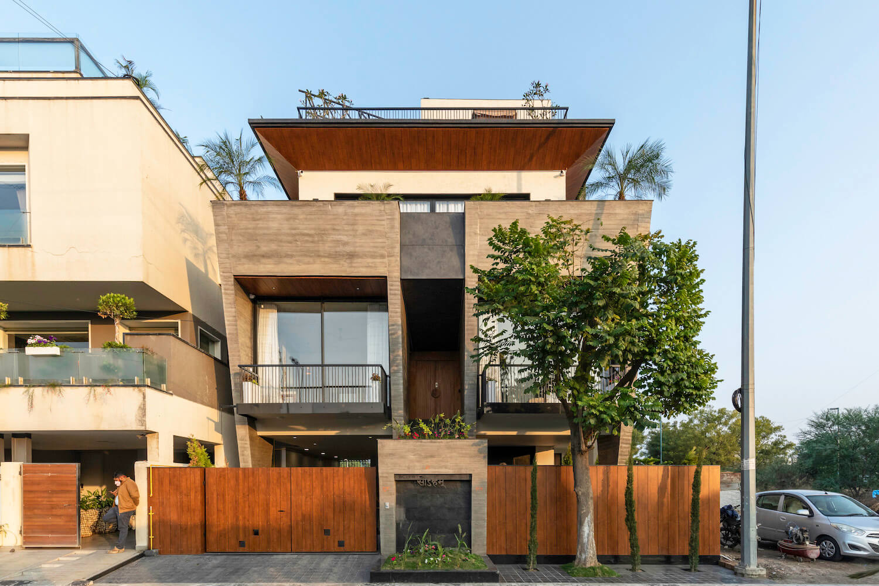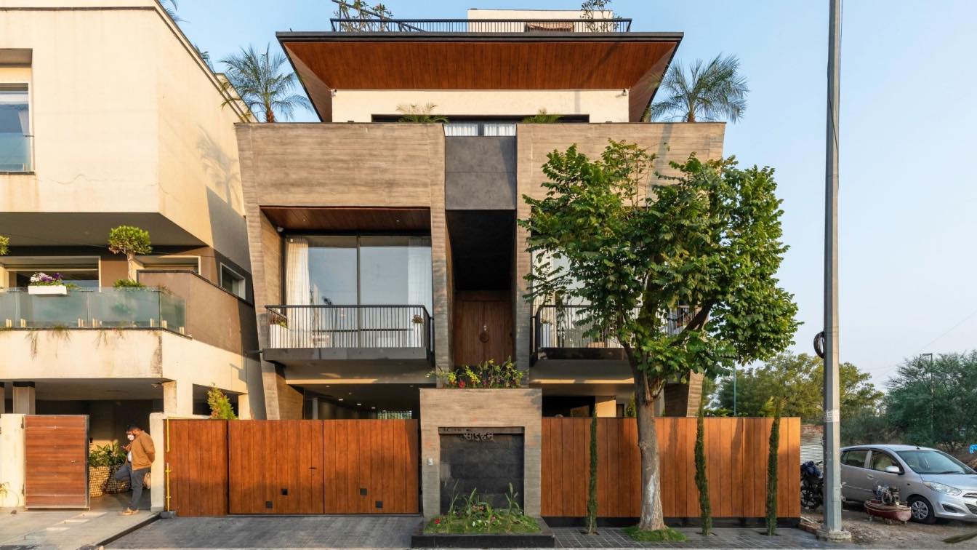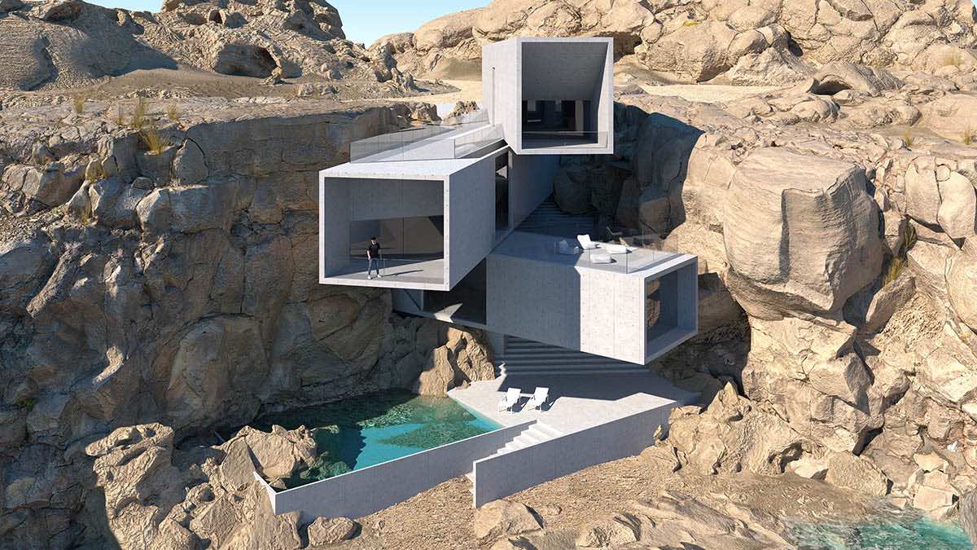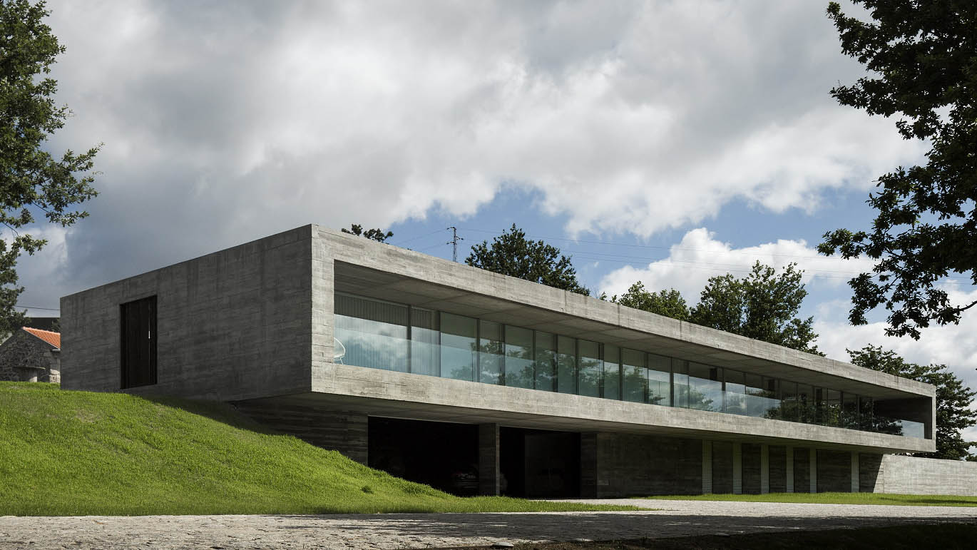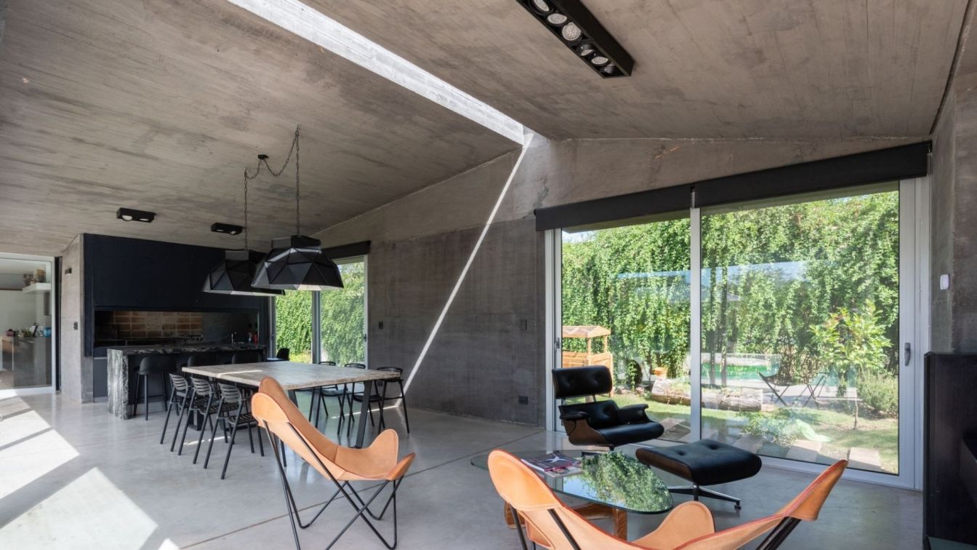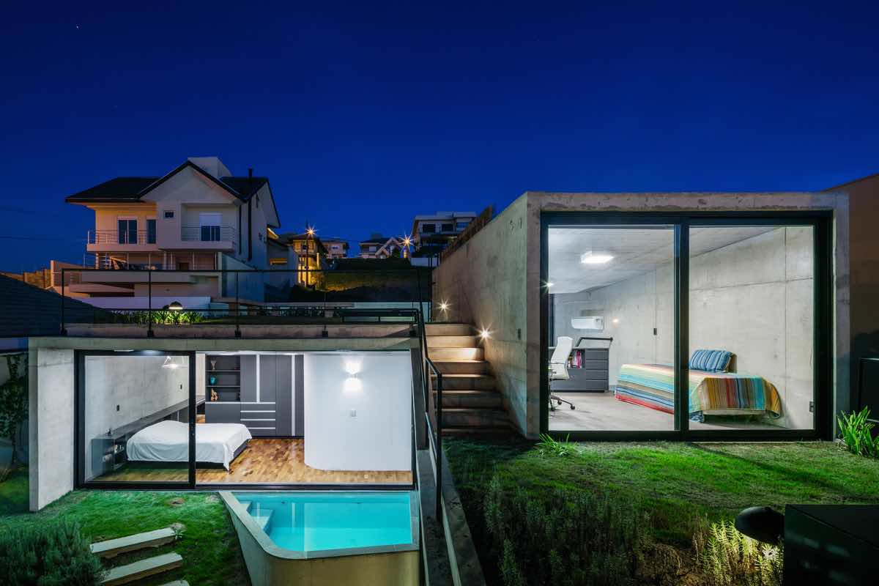SPAN Architects: The design brief was to build a setting, grounded with texture and colour imbibing a calm and minimalistic environment. At first glance the four vertically stacked triangular planes of concrete which form the front facade defines this concrete home in Indore, India. The 5800sqft suburban home sits in a plot size of 2400 sq ft. The site, surrounded by a residential community with bungalows and apartments provides a comfortable location to design a modern day residence.
The raw surfaces of exposed concrete walls forming the facade have been casted with pine wood shuttering to exhibit the natural impression of the wooden grains left by the form work. It has been later Dye finished with powdered ochre to the colour of pine bark to soothe the coarseness that the exposed concrete usually imposes and provide some warmth to the material. Whilst in the interiors, the surfaces of concrete walls, and carefully picked decor change in color and contrast depending on light levels, adding depth and texture to their surroundings.

On the ground floor, these planes which are widely spaced concrete cores, create an open space for car and bicycle parking. The ground floor also houses an office space with a guest bedroom and the necessary service rooms required for maintenance. A series of long wide steps take off from the ground floor garden patches(veranda) to the residence above and detach this seemingly formal space from the abode and renders dramatic the transition from the outside world to one’s personal space,. These steps lad to a niche between the central concrete planes framing a grand opening to the home. The large geometric planes contribute to the dynamic volumes of this open space.
Taking into consideration the moderately hot tropical climate of the surrounding, it was important to imbibe a self-sustaining systems of ample light and ventilation into the design. The west facing building has most of its natural air movement from the east to the west which led way to designing large open balconies juxtaposed with the triangular planes in the front.
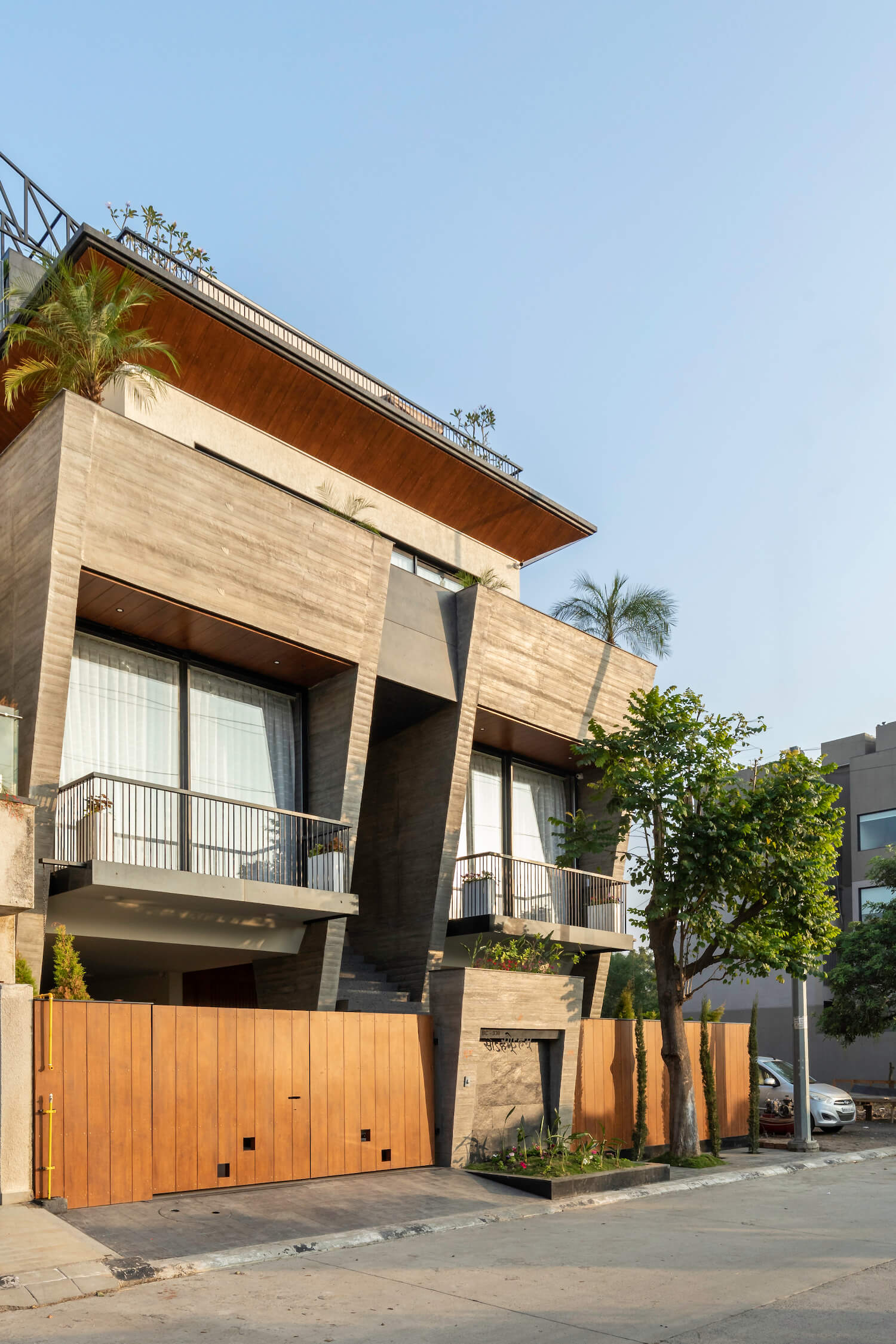
Having a water body / central courtyard has been a traditional part of architecture design in India. Hence, introducing this feature into the modern day home not only added interest, but also fulfilled a crucial need .Tall buildings on the adjacent side of the plot did not provide much room to have wide openings on the north and south sides of the home, but to maintain a well-lit ventilated house, the courtyard concept has been re-imagined as a very linear water body at the first floor along a large cladded wall with green vertical patches extending to the second floor and seen below from the bedrooms above. The large enclosed space zoned along this water body is actually the heart of the home with the informal living the dining and the kitchen all functioning in cohesion. Tiles with geometric patterns, selected with respect to the colour theme of the building form a tessellation on the floor adding yet another layer of ethnicity to the design.
The second floor comprises of the bedroom spaces. The master bedroom located in the front is set back with a large balcony running along its 3 sides giving a panoramic view of the cityscape. The meticulously detailed custom-made furniture with monochrome fixtures and fittings, provide the residents to mould the space to display their personalities with time.

The third floor houses the Gym that extends out to a semi-open garden and a terrace. The garden itself creates a charming atmosphere with circular planters suspended from the structure above. The green patches along with a hot water-tub create a surreal environment for relaxation and gatherings. The open terrace extension holds a small patio to enjoy the wide view of the city.
Another interesting request from the client was to incorporate design elements from their Oriya lineage and beliefs in the house. As a result of this, addition of a few carefully chosen eclectic elements was done, namely, a 16 spokes wheel from the Rath of Jagannath Rath Yatra ( an annual procession for Lord Jagannath conducted in Puri) was purchased at an auction and placed as a focal element at the far end of the entry at the ground floor to greet the visitors. Also, a traditional painting with motifs of the diety was sourced from the auction and was retrofitted as a backdrop for the idols in the small shrine on 1st floor.
As a whole the project exposes the soft side of the concrete habitat, guiding viewers through an open family home full of natural light, ventilation, water-body and greenery.
