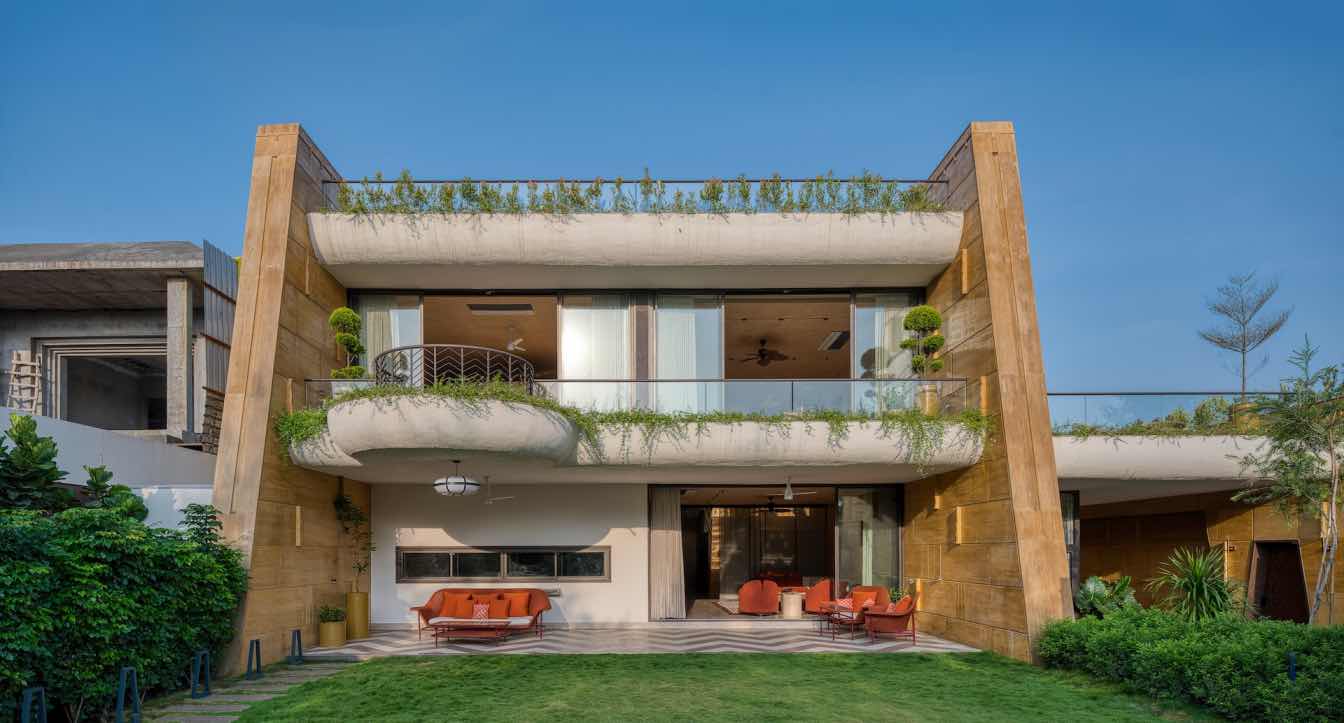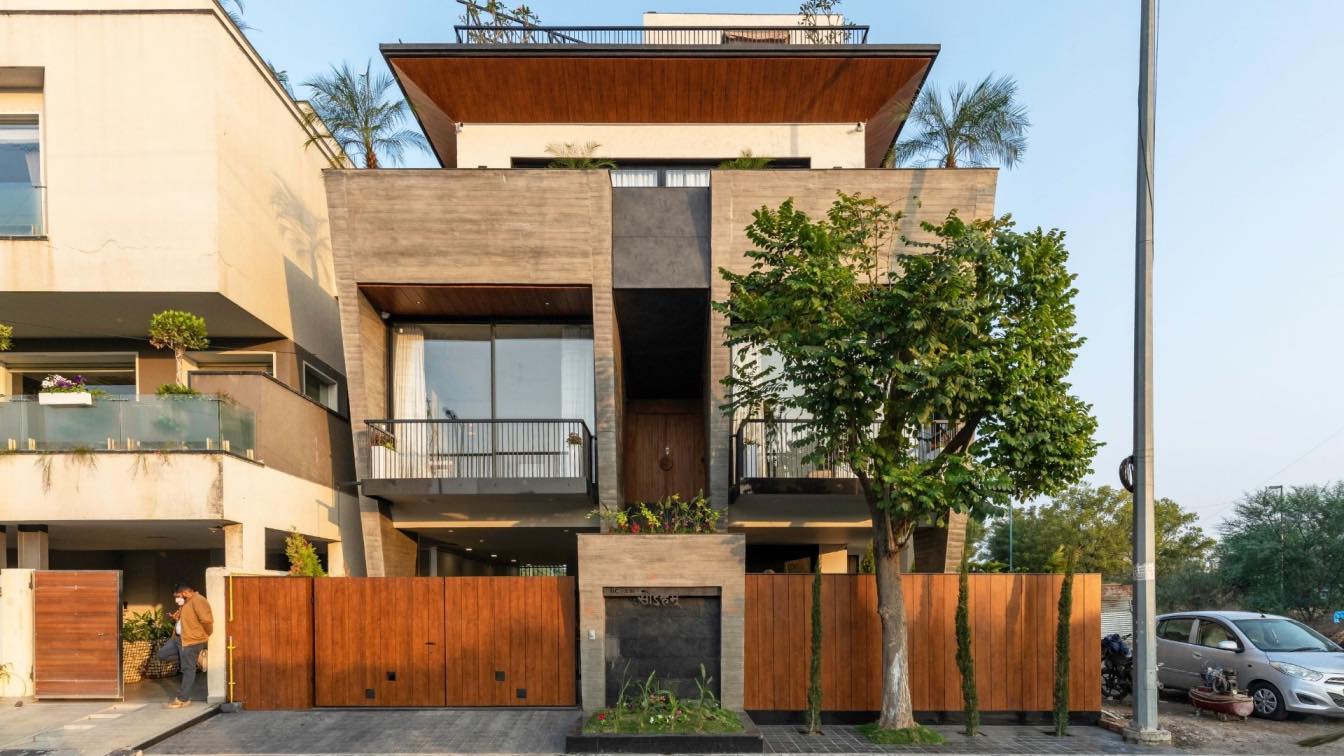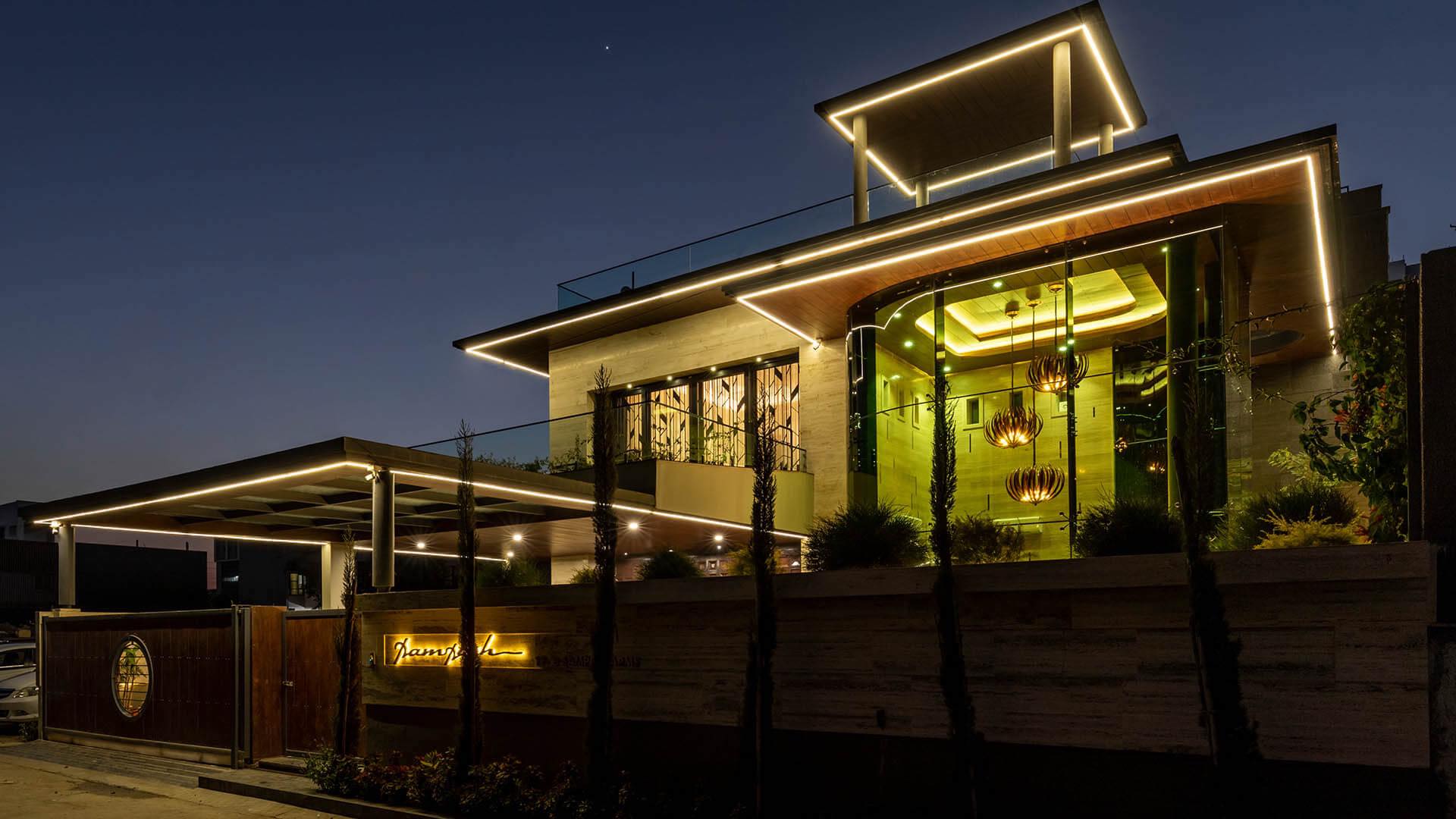The Fort House by SPAN Architects embodies the fusion of regionalism with modern sensibilities. Drawing inspiration from the fortified walls of traditional forts, the design asserts a monumental facade that celebrates solidity and materiality.
Project name
The Fort House
Architecture firm
SPAN Architects
Photography
Umang Shah & Ridham Gajjar
Principal architect
Anand Maroo, Arpit Khandelwal, Pratik Gupta
Design team
Priyanshi Atre
Collaborators
Haritha John Surrao
Structural engineer
Nilesh Sharma
Typology
Residential › House
The design brief was to build a setting, grounded with texture and colour imbibing a calm and minimalistic environment. At first glance the four vertically stacked triangular planes of concrete which form the front facade defines this concrete home in Indore, India. The 5800sqft suburban home sits in a plot size of 2400 sq ft.
Project name
The Concrete House
Architecture firm
SPAN Architects
Photography
Ruuhchitra, Viplove Jain
Principal architect
Anand Maroo, Arpit Khandelwal, Pratik Gupta
Design team
Prerna Jain, Anika Saklecha, Manvendra Shukla, Aditya Chintawar
Structural engineer
Nilesh Sharma
Landscape
SPAN Architects
Material
Concrete, glass, steel, wood
Typology
Residential › House
The Leaf house is a private residence of a Multigenerational family of six adults and two kids, located in a newly developed residential colony of the city, desigend by Indian architecture firm SPAN Architects. Site is a flat rectangular piece of land with 50 feet of frontage and 120 feet in depth, having its approach from east.
Project name
The Leaf House
Architecture firm
SPAN Architects
Location
11-B, Sampat farms – D, Indore, Madhya Pradesh, India
Principal architect
Anand Maroo, Arpit Khandelwal, Pratik Gupta
Design team
Anand Maroo, Arpit Khandelwal, Pratik Gupta, Sawan Sharma Engineering: Mr. Nilesh Sharma
Structural engineer
Nilesh Sharma
Material
Marble, Wood, Glass, Concrete
Typology
Residential › House




