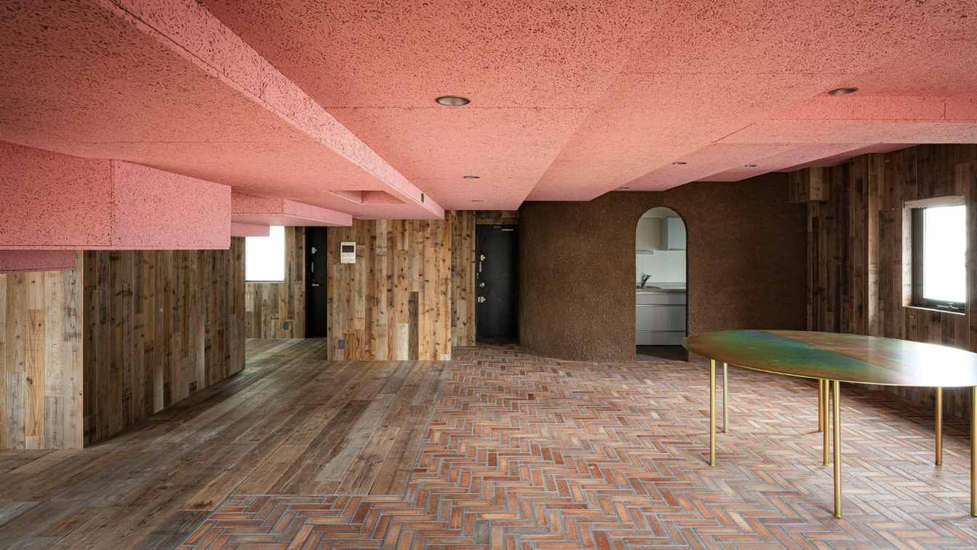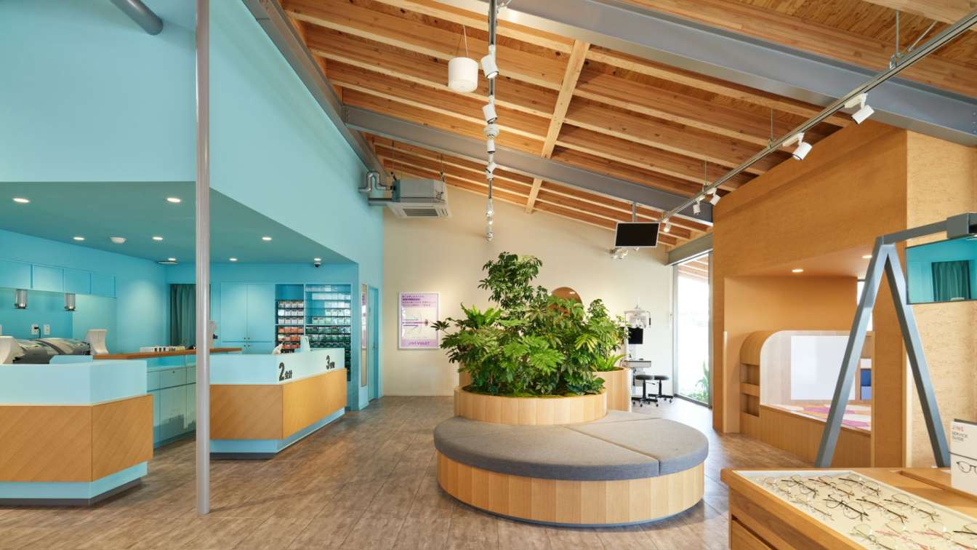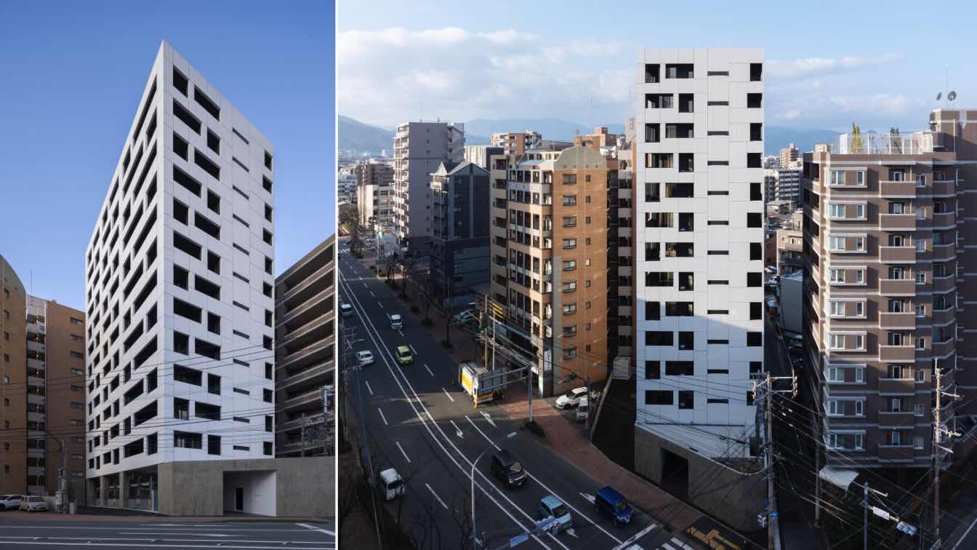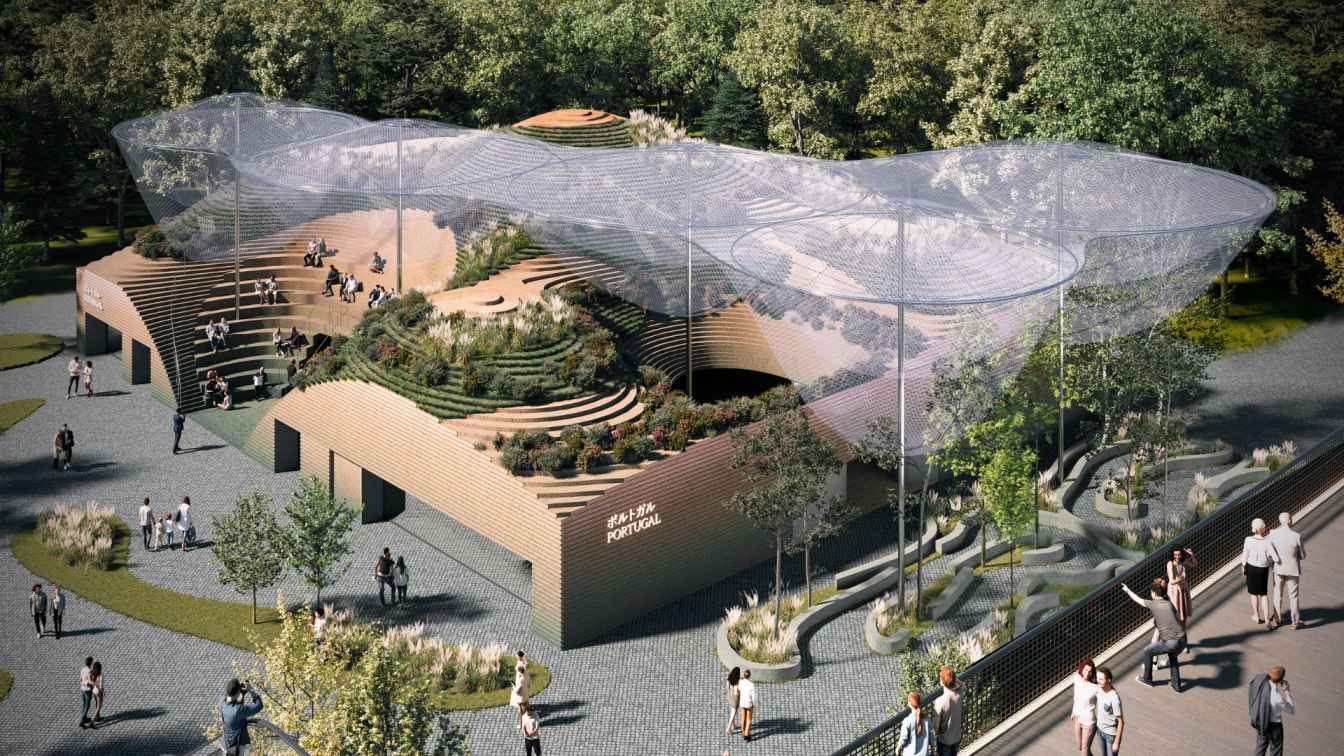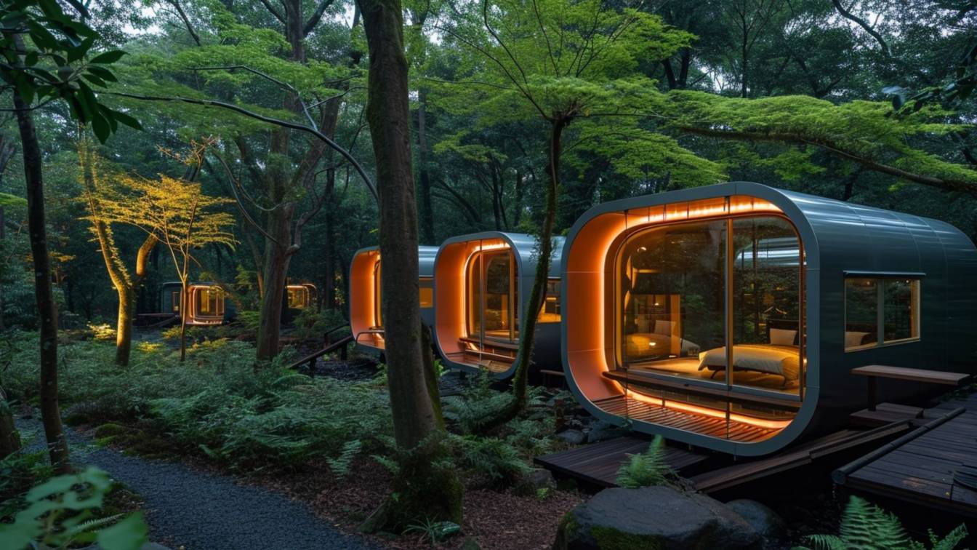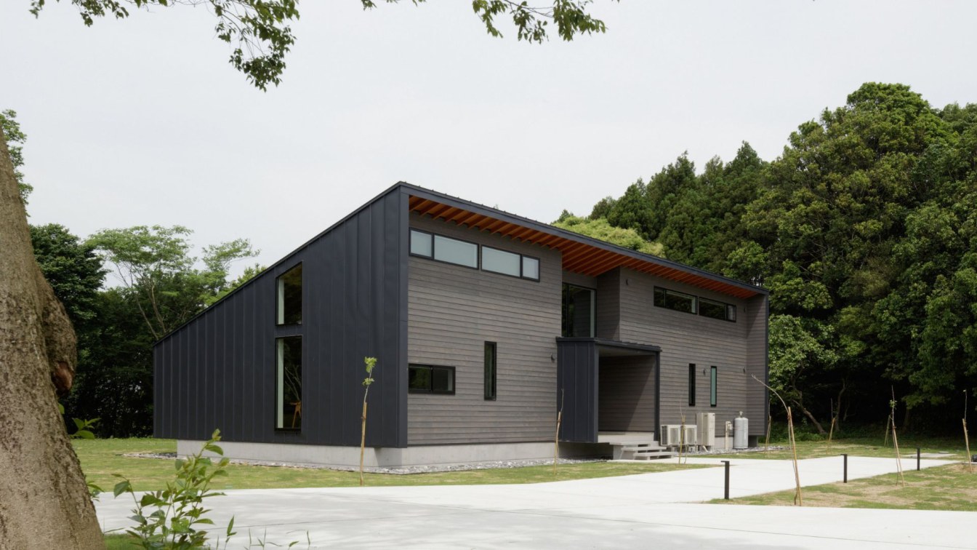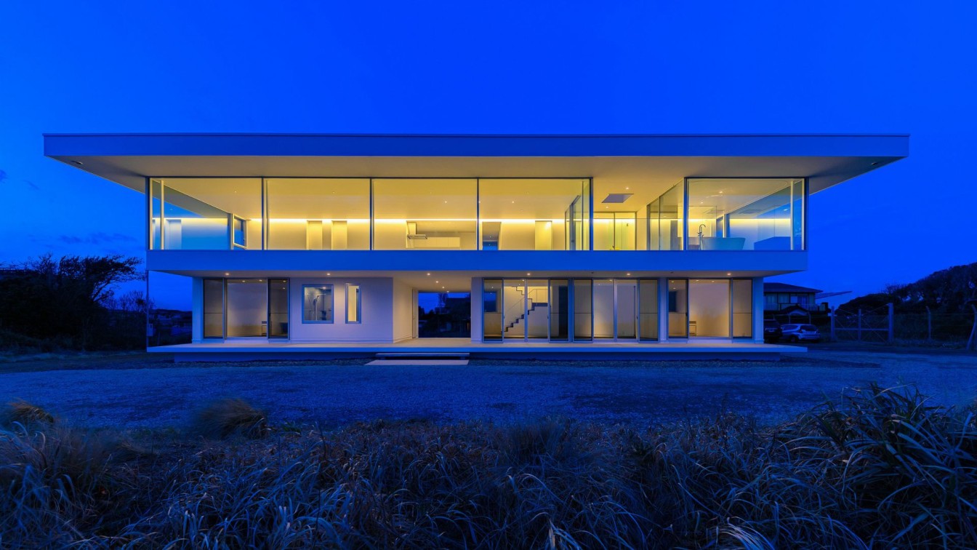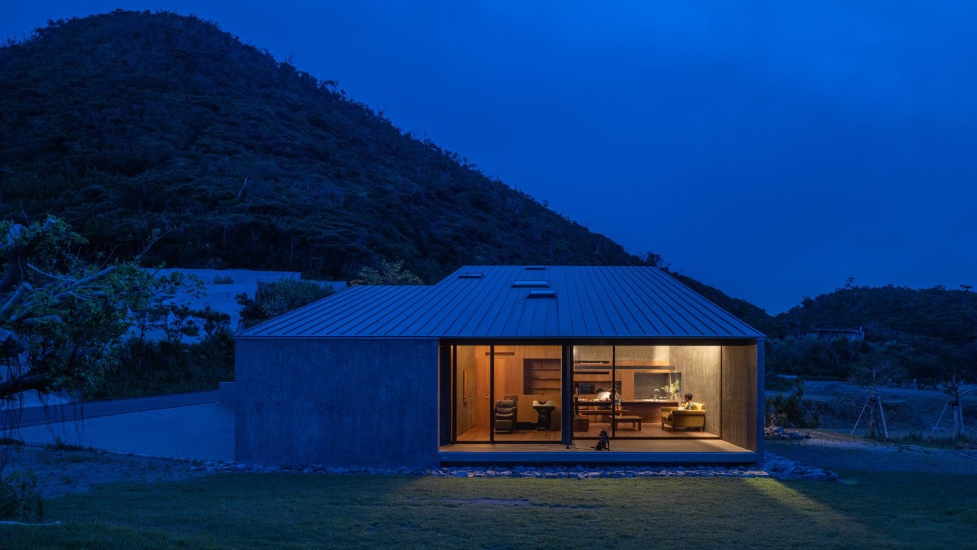This project involves renovating a residential apartment near Shinjuku Gyoen National Garden in central Tokyo. The concept was to create “a home reminiscent of a members-only clubhouse.” The floor plan was envisioned as a large, single-room space, with the only spatial divisions defined by the contours of the ceiling.
Project name
Tokyo Clubhouse
Architecture firm
Tan Yamanouchi & AWGL
Location
Shinjuku, Shinjuku Ward, Tokyo, Japan
Photography
Toshiyuki Udagawa *Only Two Photographs of Shinjuku Gyoen: by the Architect, Tan Yamanouchi
Principal architect
Tan Yamanouchi
Site area
Floor of an 11-Story Apartment (Single Floor) *Apartment R enovation
Interior design
Tan Yamanouchi
Environmental & MEP engineering
Tools used
software used for drawing, modeling, rendering, postproductio n and photography
Typology
Residential › Apartment, Renovation
The site is located in an area surrounded by large commercial buildings. Since it is not located along a busy arterial road, we envisioned relatively slow vehicle movement and walk-in customers from the spacious open-air parking lot. Surrounding stores are single-story buildings 7 to 8 meters high.
Project name
JINS Mitomotoyoshida Store
Architecture firm
Tadashi Hirai Design Studio
Photography
Daichi Ano, Tomoyuki Kusunose
Principal architect
Tadashi Hirai
Collaborators
Takashi Sugie / Takashi Sugie Architectural Institute
Interior design
Tadashi Hirai / Tadashi Hirai Design Studio
Structural engineer
Ichiro Hashimoto / S3 Associates
Landscape
Planting: Ryokuensha
Construction
SUZUKI RYO Constraction
SAKO Architects: Located just a three-minute walk from a subway station in a commercial area dense with mid-to-high-rise buildings, this residential complex is built. The standardized apartment layouts in the real estate market are repeatedly used regardless of the surrounding environment. As a result, in places where it is difficult to secure priv...
Project name
MONOCHROME in Fukuoka
Architecture firm
SAKO Architects
Photography
Yousuke Harigane
Principal architect
Keiichiro Sako
Interior design
SAKO Architects
Collaborators
Keiichiro Sako
Typology
Residential › Apartments
The proposal for the Pavilion of Portugal for Expo 2025 Osaka is inspired by the deep seabed, whose topographic heterogeneity hosts a tremendous wealth of biodiversity.
Project name
Portuguese Pavilion for Osaka 2025
Architecture firm
Unemori Architects, Atelier Sergio Rebelo
Design team
Sérgio Rebelo, La-Salete Carvalho, Joana Portela, Mariana Pires, Nuno Borges, Bruna Rocha, Tiago Martins, Ricardo Gouveia, Daria Ciobanu-Enescu, Morgane Ribeiro, Camilo Gonbi, Eva Meca Lima
Collaborators
Art director: Filipa Ramos; Exhibition design: Diogo Passarinho Studio; Graphic design: Eduardo Aires Studio; Experience design: Local Projects; Scientific director: Ricardo Santos; Historical Relations: Alexandra Curvelo; Artists: Sofia Crespo and Luís Quinta.
Status
Competition, Proposal
Typology
Cultural Architecture > Pavilion
Experience a whimsical retreat amidst nature's embrace at the Glass Capsule Hotel nestled in the heart of Daigoji Forest, Japan—a vibrant haven that merges playful design with the tranquility of the forest. The transparent capsules, like jewels in the woods, offer an immersive stay surrounded by the serene beauty of nature.
Project name
Peaceful Point
Architecture firm
Green Clay Architecture
Location
Daigoji Forest, Japan
Tools used
Midjourney AI, Adobe Photoshop
Principal architect
Khatereh Bakhtyari
Design team
Green Clay Architecture
Visualization
Khatereh Bakhtyari
Typology
Hospitality › Hotel
A hilly area close to Sakura IC on the East Kanto Expressway. It is a plan of a weekend residence built on the site surrounded by fields and mixed forests. The client family living in the city center was purchased this site and the surrounding large farmland and was determined to grow vegetables and fruits and construct a villa for free play and le...
Project name
Villa in Sakura
Architecture firm
TAPO Tomioka Architectural Planning Office
Location
Sakura-shi, Chiba Prefecture, Japan
Photography
Ishii Atelier Masayoshi Ishii
Principal architect
Shinichiro Tomioka
Structural engineer
Katsutoshi Ogawa Architects
Construction
Hirayama Construction Co., Ltd.
Material
Structure: Wood, Roof; Exterior wall: galvalume steel plate; Exterior wall: wood panel
Typology
Residential › Villa, Single-Family House
This house is located on a hill overlooking the Pacific Ocean. In order to enjoy unobstructed sea views, we placed a 21 meter x 8 meter 2-story building volume on the sea side of the site and placed it parallel to the coastline. Especially on the 2nd floor with a nice view the private area such as living, dining and bedroom. On the first floor ther...
Project name
Horizon House
Architecture firm
TAPO Tomioka Architectural Planning Office
Location
Omaezaki-shi, Shizuoka Prefecture, Japan
Photography
Ichiro Kawaguchi, Yasuyuki Nakamura
Principal architect
Shinichiro Tomioka
Structural engineer
S-form Akira Ouchi
Construction
Takumi Construction Co., Ltd.
Material
Structure: Steel. Roof: Synthetic polyneric roofing sheets. Exterior wall: extruded cement panel
Typology
Residential › Single Family House
Designed for an emergency medicine physician and beautician couple with three children and a dog, the house with a small hair salon is located in a lush area overlooking the Pacific Ocean in the northern part of Amami Oshima Island.
Project name
House in Toguchi
Architecture firm
Sakai Architects
Location
Amami Island, Kagoshima, Japan
Photography
Toshihisa Ishii
Principal architect
Kazunori Sakai
Design team
Yukari Hatanaka
Structural engineer
RGB Structure, Masayuki takata
Landscape
Urata garden Design studio
Lighting
DAIKO lighting, Kazuhiko Hanai
Construction
Tsukasa Constructuion. Co. Ltd
Material
Concrete, Wood, Glass
Typology
Residential › House

